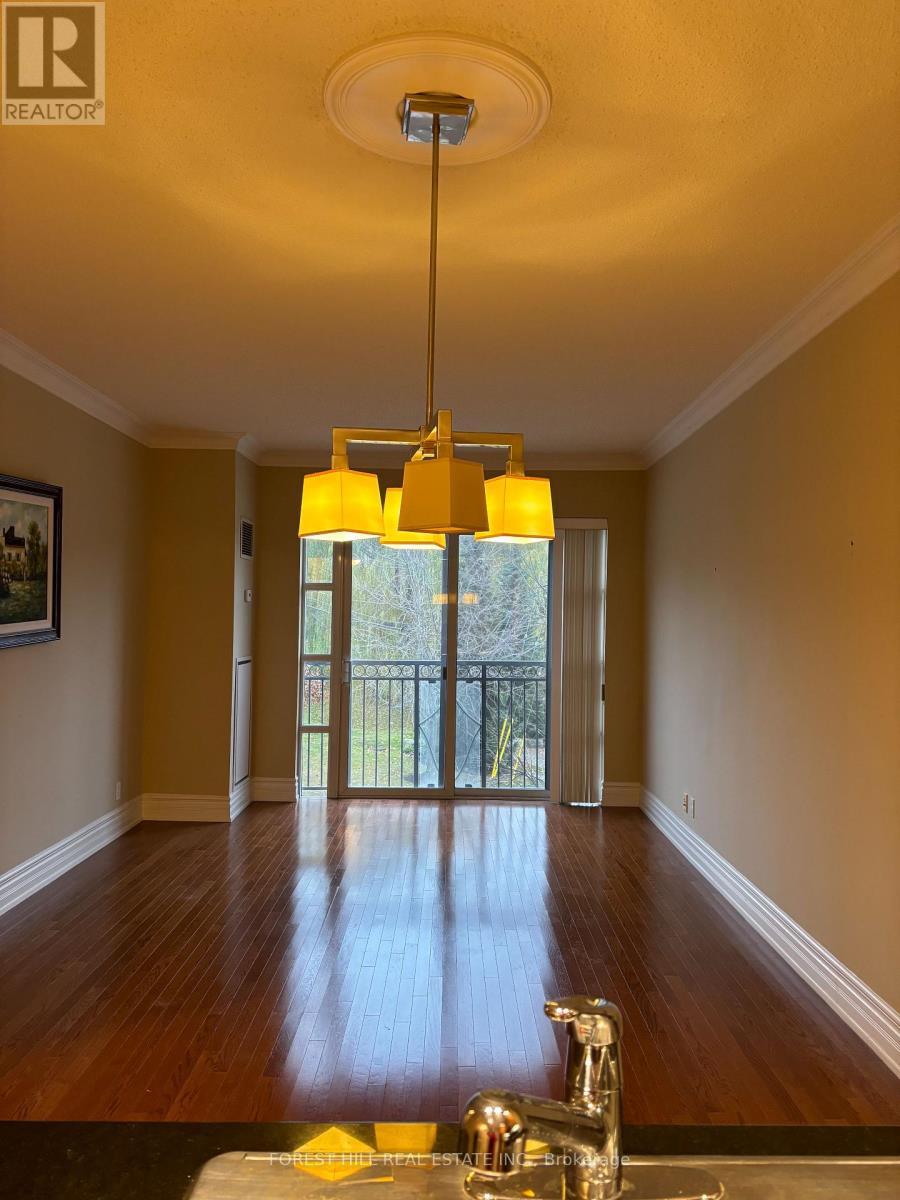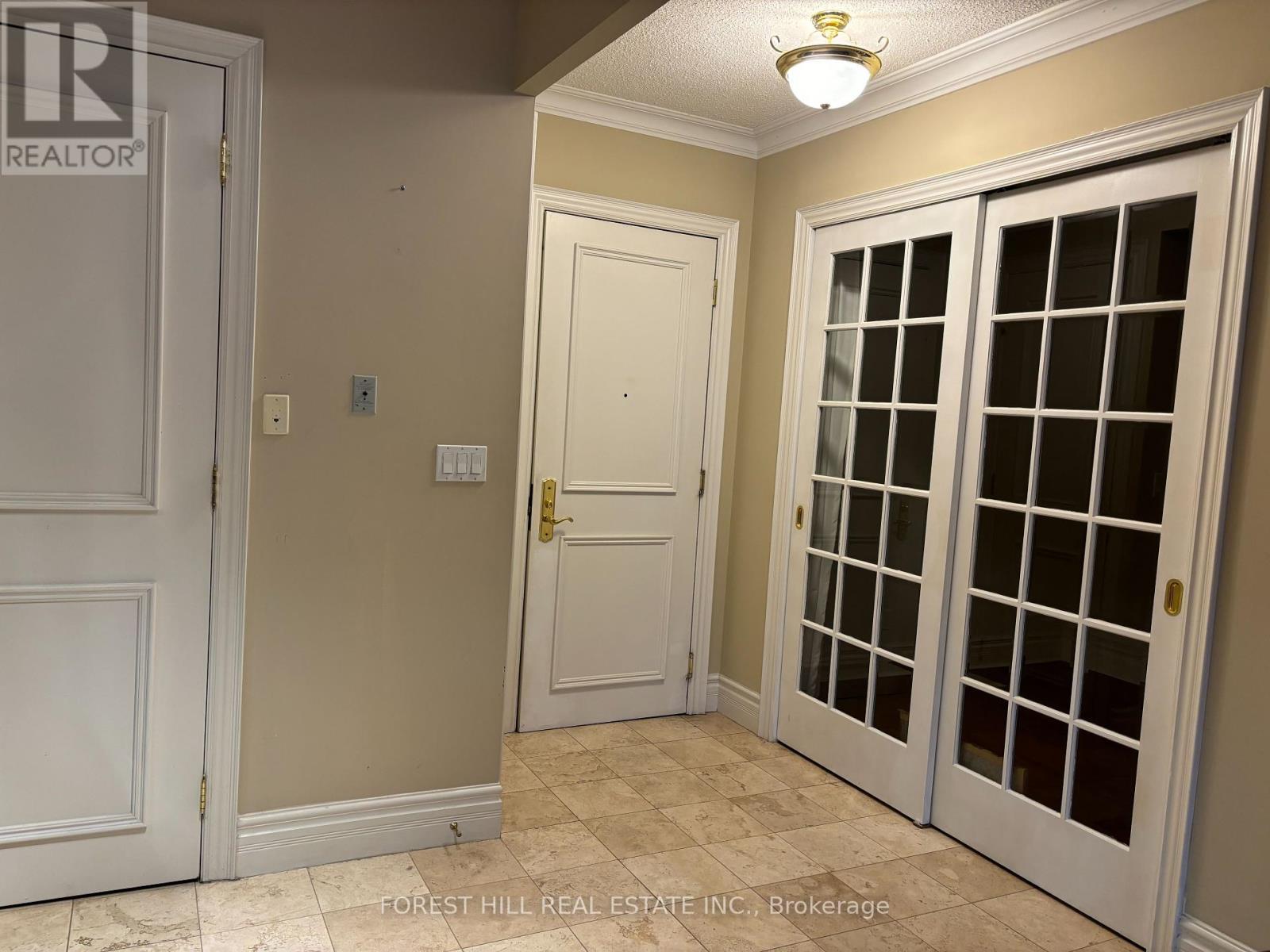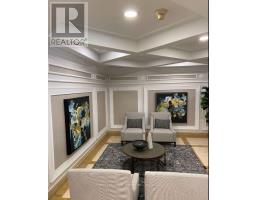214 - 10 Old York Mills Road Toronto, Ontario M2P 2G4
2 Bedroom
1 Bathroom
799.9932 - 898.9921 sqft
Outdoor Pool
Central Air Conditioning
Forced Air
$2,950 Monthly
Luxury Tridel building in desirable Hoggs Hollow location, 1 beautiful bedroom & den, ravine setting view. 24 hour concierge, outdoor pool, BBQ, putting green area, party room. steps to subway, close to all amenities. Stunning 2 level lobby with a library. 1 locker 1 parking. Den has a French door and can be used as a bedroom. Exercise room, party room, meeting room. Guest suites are available for rent. 1 locker is cage like and is available as of April, 2025 (id:50886)
Property Details
| MLS® Number | C10410126 |
| Property Type | Single Family |
| Community Name | St. Andrew-Windfields |
| AmenitiesNearBy | Hospital, Park, Public Transit, Schools |
| CommunityFeatures | Pet Restrictions |
| Features | Balcony |
| ParkingSpaceTotal | 1 |
| PoolType | Outdoor Pool |
Building
| BathroomTotal | 1 |
| BedroomsAboveGround | 1 |
| BedroomsBelowGround | 1 |
| BedroomsTotal | 2 |
| Amenities | Security/concierge, Exercise Centre, Recreation Centre, Storage - Locker |
| Appliances | Dishwasher, Dryer, Microwave, Refrigerator, Stove, Washer |
| CoolingType | Central Air Conditioning |
| ExteriorFinish | Brick |
| FlooringType | Stone, Hardwood |
| HeatingFuel | Natural Gas |
| HeatingType | Forced Air |
| SizeInterior | 799.9932 - 898.9921 Sqft |
| Type | Apartment |
Parking
| Underground |
Land
| Acreage | No |
| LandAmenities | Hospital, Park, Public Transit, Schools |
Rooms
| Level | Type | Length | Width | Dimensions |
|---|---|---|---|---|
| Flat | Foyer | 1.53 m | 3.94 m | 1.53 m x 3.94 m |
| Flat | Dining Room | 6.01 m | 3.69 m | 6.01 m x 3.69 m |
| Flat | Living Room | 6.01 m | 3.69 m | 6.01 m x 3.69 m |
| Flat | Kitchen | 3.05 m | 2.44 m | 3.05 m x 2.44 m |
| Flat | Bedroom | 4.27 m | 3.05 m | 4.27 m x 3.05 m |
| Flat | Den | 3.05 m | 2.74 m | 3.05 m x 2.74 m |
Interested?
Contact us for more information
Urmila Misir Qureshi
Salesperson
Forest Hill Real Estate Inc.
1911 Avenue Road
Toronto, Ontario M5M 3Z9
1911 Avenue Road
Toronto, Ontario M5M 3Z9





























