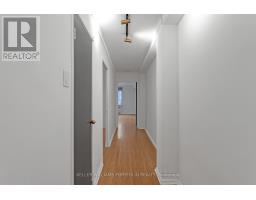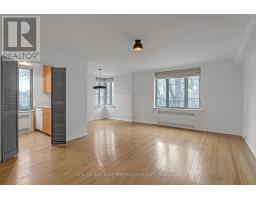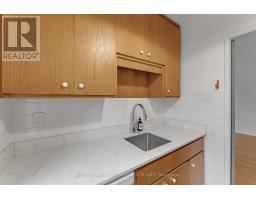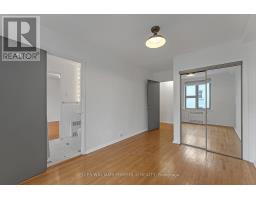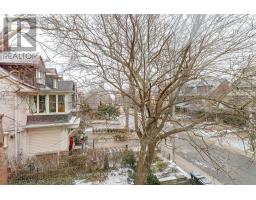214 - 150 Farnham Avenue Toronto, Ontario M4V 1H5
2 Bedroom
1 Bathroom
800 - 899 ft2
Radiant Heat
$2,800 Monthly
Welcome To The Dorchester, One Of The City's Boutique Condo Buildings. Art Deco Building Nestled In The Avenue/ St. Clair Neighborhood, Walking Distance To Shops, Restaurants, Ttc & More. Sunny, Spacious, Se Facing 2 Bdrm Corner Suite Over 800 Sqft. Open Concept Living Space With Separate Kitchen. Wood Floors & Crown Molding Throughout. (id:50886)
Property Details
| MLS® Number | C11967675 |
| Property Type | Single Family |
| Neigbourhood | Summerhill |
| Community Name | Yonge-St. Clair |
| Community Features | Pet Restrictions |
| Features | Laundry- Coin Operated |
| Parking Space Total | 1 |
Building
| Bathroom Total | 1 |
| Bedrooms Above Ground | 2 |
| Bedrooms Total | 2 |
| Amenities | Storage - Locker |
| Appliances | Dishwasher, Refrigerator, Stove |
| Exterior Finish | Brick |
| Heating Fuel | Natural Gas |
| Heating Type | Radiant Heat |
| Size Interior | 800 - 899 Ft2 |
| Type | Apartment |
Parking
| Underground |
Land
| Acreage | No |
Rooms
| Level | Type | Length | Width | Dimensions |
|---|---|---|---|---|
| Flat | Living Room | 5.44 m | 4.19 m | 5.44 m x 4.19 m |
| Flat | Dining Room | 2.73 m | 2.03 m | 2.73 m x 2.03 m |
| Flat | Kitchen | 2.6 m | 1.94 m | 2.6 m x 1.94 m |
| Flat | Bedroom | 3.63 m | 4.85 m | 3.63 m x 4.85 m |
| Flat | Bedroom 2 | 3.36 m | 4.85 m | 3.36 m x 4.85 m |
Contact Us
Contact us for more information
Sabine El Ghali
Broker
sabineghali.com/
Keller Williams Portfolio Realty
3284 Yonge Street #100
Toronto, Ontario M4N 3M7
3284 Yonge Street #100
Toronto, Ontario M4N 3M7
(416) 864-3888
(416) 864-3859
HTTP://www.kwportfolio.ca








































