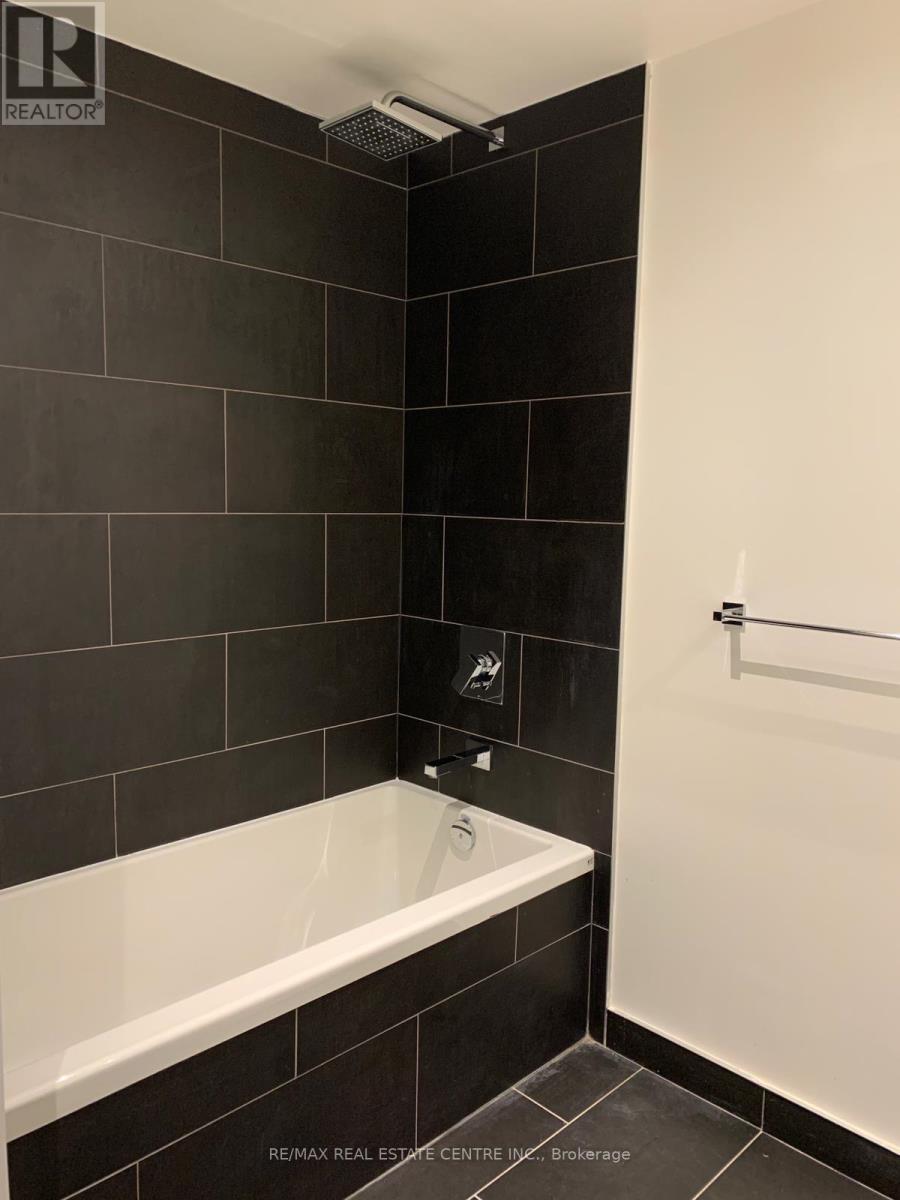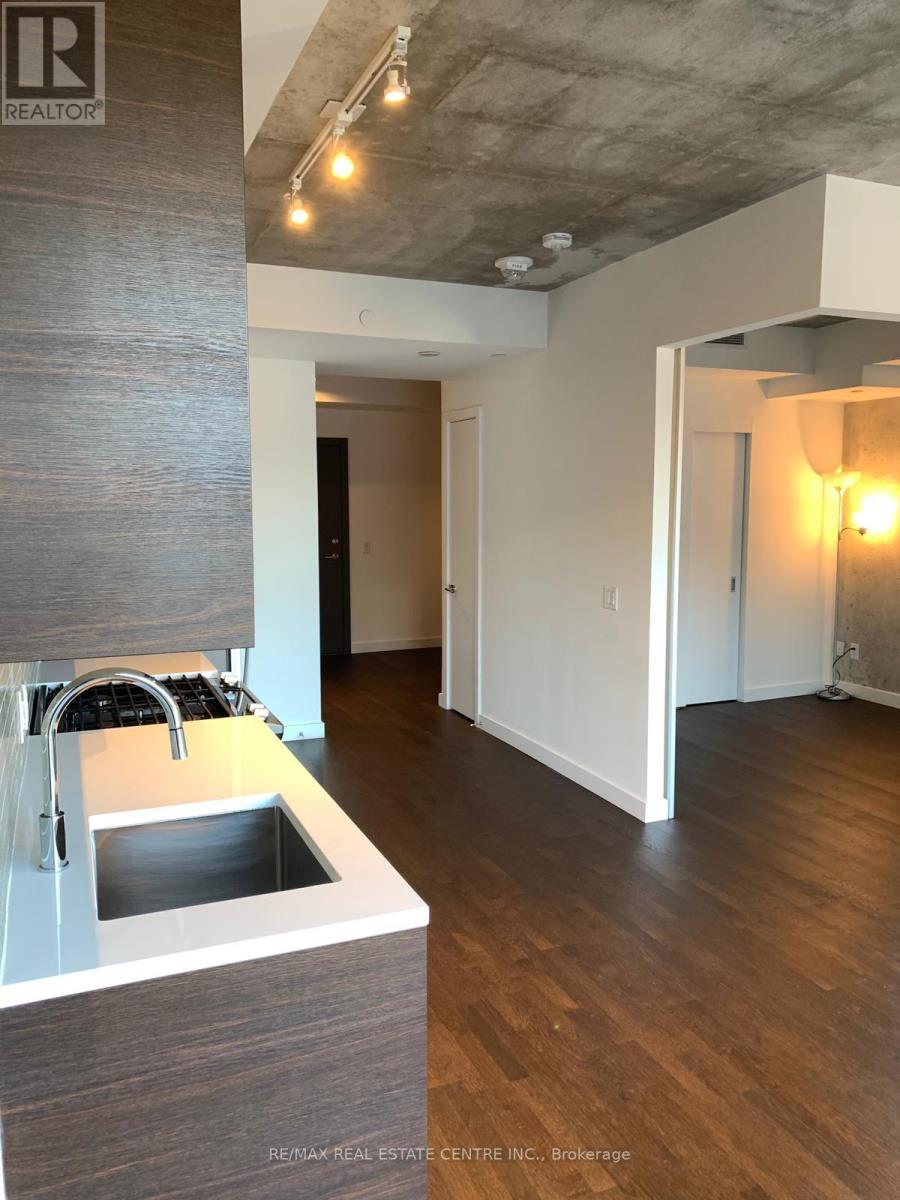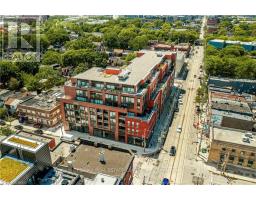214 - 246 Logan Ave Avenue Toronto, Ontario M4M 0E9
$2,700 Monthly
Welcome to 246 Logan Avenue, Toronto a stylish and contemporary 1-bedroom + den, 1-bathroom unit in the heart of the city! This bright and spacious suite features hardwood flooring throughout the living, dining, bedroom, and den, offering a warm and modern aesthetic. The open-concept layout is designed for both comfort and functionality, with a sleek kitchen equipped with stainless steel appliances, quartz countertops, and ample storage. The versatile den is perfect for a home office, reading nook, or additional storage space. Floor-to-ceiling windows fill the unit with natural light, while a private Juliet balcony provides a serene outdoor retreat. Located in a vibrant neighborhood with trendy cafes, restaurants, boutiques, and parks just steps away, plus easy access to public transit and major highways. Don't miss this opportunity to live in one of Toronto's most sought-after communities! Near Jimmy Simpson Park, within Walking Distance To Broadview Hotel, Surrounded By Shops, Restaurants, Butcher, Cafes, Fresh Markets, And Bakery, An Incredible Walk Score Of 98. TTC is at the doorstep. (id:50886)
Property Details
| MLS® Number | E11951843 |
| Property Type | Single Family |
| Community Name | South Riverdale |
| Community Features | Pet Restrictions |
| Parking Space Total | 1 |
Building
| Bathroom Total | 1 |
| Bedrooms Above Ground | 1 |
| Bedrooms Below Ground | 1 |
| Bedrooms Total | 2 |
| Amenities | Storage - Locker |
| Appliances | Dishwasher, Dryer, Microwave, Refrigerator, Stove, Washer, Window Coverings |
| Cooling Type | Central Air Conditioning |
| Exterior Finish | Concrete |
| Flooring Type | Hardwood, Ceramic |
| Heating Fuel | Natural Gas |
| Heating Type | Forced Air |
| Size Interior | 600 - 699 Ft2 |
| Type | Apartment |
Parking
| Underground | |
| Garage |
Land
| Acreage | No |
Rooms
| Level | Type | Length | Width | Dimensions |
|---|---|---|---|---|
| Ground Level | Living Room | 6.1 m | 2.77 m | 6.1 m x 2.77 m |
| Ground Level | Dining Room | 6.1 m | 2.77 m | 6.1 m x 2.77 m |
| Ground Level | Kitchen | 6.1 m | 2.77 m | 6.1 m x 2.77 m |
| Ground Level | Primary Bedroom | 2.93 m | 2.74 m | 2.93 m x 2.74 m |
| Ground Level | Den | 2.96 m | 2.4 m | 2.96 m x 2.4 m |
Contact Us
Contact us for more information
Ronald John Mathias
Broker
www.ronaldmathias.com/
1140 Burnhamthorpe Rd W #141-A
Mississauga, Ontario L5C 4E9
(905) 270-2000
(905) 270-0047







































































