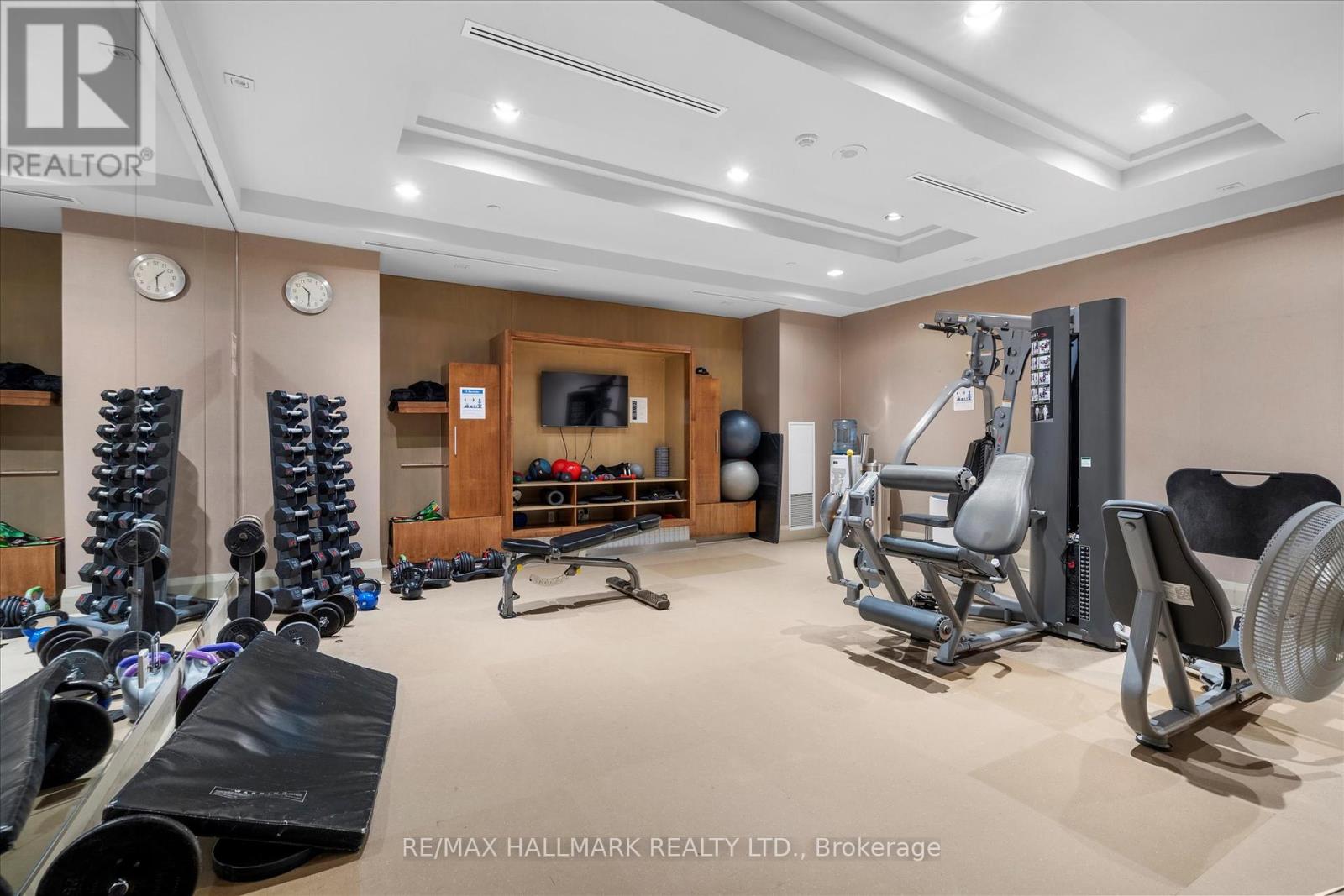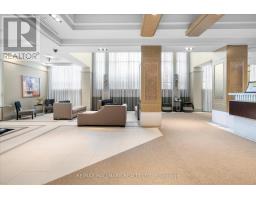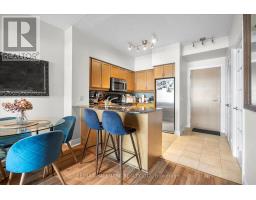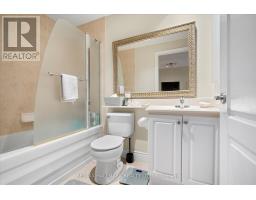214 - 319 Merton Street Toronto, Ontario M4S 1A5
$2,600 Monthly
Bright & Spacious 1 Bed+ Den Unit With Parking In A Quiet & Peaceful Midtown Community. 684 Sqft With Spacious Den That Can Be Used As A Second Bedroom Or Home Office. 9 Ft Ceiling, Open Concept Kitchen With Breakfast Bar, Undermount Cabinet Lights, Stainless Steel Appliances & Granite Counter. Steps To Davisville Ttc Subway Station, Yonge St., Shops & Restaurants. Direct Access To The Kay Gardner Beltline Trail And Green Spaces. Great Amenities Including 24/7 Concierge, Indoor Pool, Jaccuzi, Sauna, Gym, Billard Room, Dining & Party Rooms, Guest Suites And More. Lots Of Underground Visitor Parking! (id:50886)
Property Details
| MLS® Number | C11982360 |
| Property Type | Single Family |
| Neigbourhood | East York |
| Community Name | Mount Pleasant West |
| Amenities Near By | Public Transit |
| Community Features | Pet Restrictions |
| Features | Balcony, In Suite Laundry |
| Parking Space Total | 1 |
Building
| Bathroom Total | 1 |
| Bedrooms Above Ground | 1 |
| Bedrooms Below Ground | 1 |
| Bedrooms Total | 2 |
| Amenities | Security/concierge, Exercise Centre, Party Room, Visitor Parking, Storage - Locker |
| Cooling Type | Central Air Conditioning |
| Exterior Finish | Brick, Concrete |
| Flooring Type | Laminate, Ceramic |
| Heating Fuel | Natural Gas |
| Heating Type | Forced Air |
| Size Interior | 600 - 699 Ft2 |
| Type | Apartment |
Parking
| Underground | |
| Garage |
Land
| Acreage | No |
| Land Amenities | Public Transit |
Rooms
| Level | Type | Length | Width | Dimensions |
|---|---|---|---|---|
| Ground Level | Living Room | 5.61 m | 3.2 m | 5.61 m x 3.2 m |
| Ground Level | Dining Room | 5.61 m | 3.2 m | 5.61 m x 3.2 m |
| Ground Level | Kitchen | 2.74 m | 2.13 m | 2.74 m x 2.13 m |
| Ground Level | Primary Bedroom | 4.27 m | 3.05 m | 4.27 m x 3.05 m |
| Ground Level | Den | 2.74 m | 2.34 m | 2.74 m x 2.34 m |
Contact Us
Contact us for more information
Allister John Sinclair
Salesperson
www.alsinclair.com/
2277 Queen Street East
Toronto, Ontario M4E 1G5
(416) 699-9292
(416) 699-8576





















































