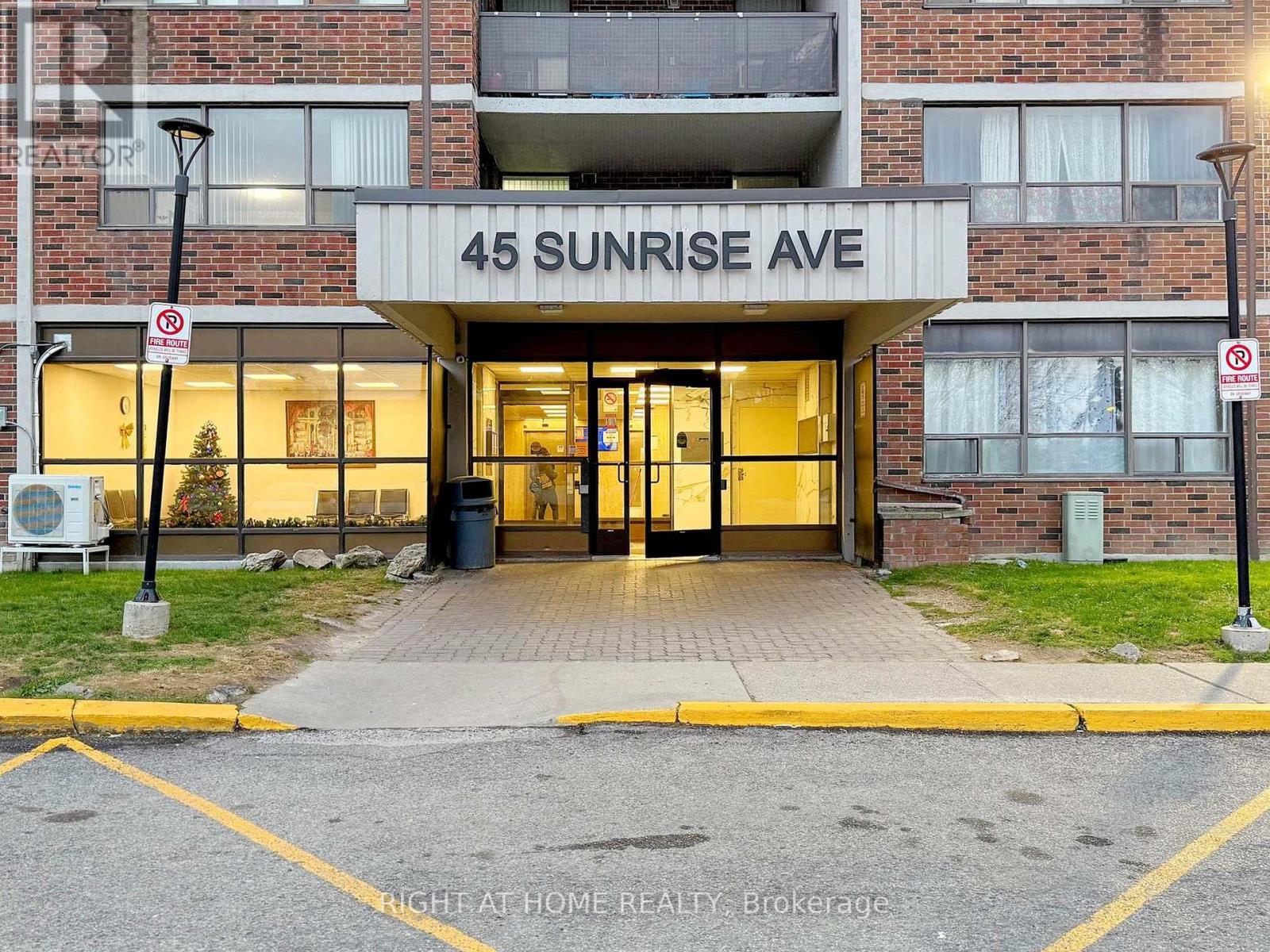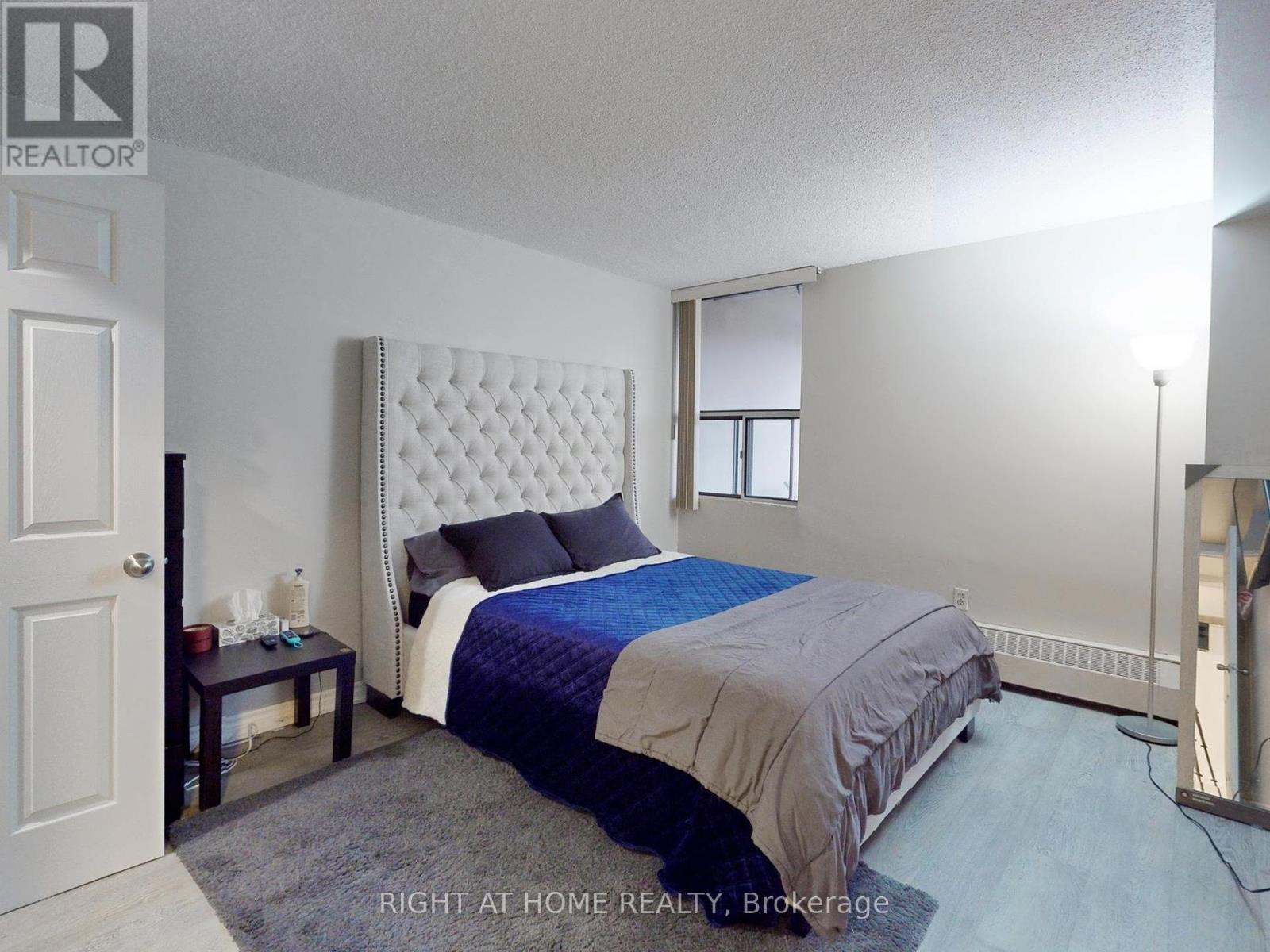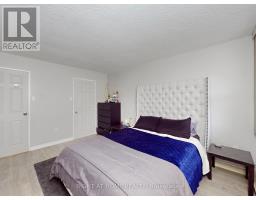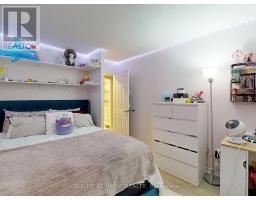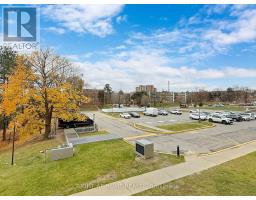214 - 45 Sunrise Avenue Toronto, Ontario M4A 2S3
$499,000Maintenance, Common Area Maintenance, Heat, Electricity, Insurance, Parking, Water
$820 Monthly
Maintenance, Common Area Maintenance, Heat, Electricity, Insurance, Parking, Water
$820 MonthlySpacious Two-bedroom Condo in the Demand Victoria Park and Eglinton area in Move in Condition. Large Updated Kitchen with Granite Countertops, Stainless Steel Appliances, and a lot of Cabinets. Two great Bedrooms and a Bonus Sitting Room/Office off the Master bedroom with a Walk-in Closet. The bathroom and separate laundry room have been recently renovated with a washer and a new Samsung dryer. Bright and Spacious Living/Dining Space and lovely Private Balcony. One Underground Parking Space and a Locker. Excellent Location in the Centre of the City, Steps To TTC, Minutes To Victoria Park Subway & Dvp/ Hwy. 404, Walk-In Distance To Mall, School & New Upcoming L.R.T., Minutes To Downtown Toronto. **** EXTRAS **** The building features great amenities including an Outdoor Pool, Security, Elevator Service and Underground Parking, an Exercise Room, a Sauna and a Tennis Court. A Great Space at an Unbelievable Price. (id:50886)
Property Details
| MLS® Number | C10929288 |
| Property Type | Single Family |
| Community Name | Victoria Village |
| AmenitiesNearBy | Park, Place Of Worship, Public Transit, Schools |
| CommunityFeatures | Pet Restrictions |
| Features | Wheelchair Access, Balcony |
| ParkingSpaceTotal | 1 |
| PoolType | Outdoor Pool |
| Structure | Tennis Court |
| ViewType | View |
Building
| BathroomTotal | 1 |
| BedroomsAboveGround | 2 |
| BedroomsTotal | 2 |
| Amenities | Exercise Centre, Party Room, Sauna, Storage - Locker |
| Appliances | Dishwasher, Dryer, Refrigerator, Stove, Washer |
| ExteriorFinish | Brick, Concrete |
| FlooringType | Laminate, Tile, Ceramic |
| HeatingFuel | Natural Gas |
| HeatingType | Hot Water Radiator Heat |
| SizeInterior | 899.9921 - 998.9921 Sqft |
| Type | Apartment |
Parking
| Underground |
Land
| Acreage | No |
| LandAmenities | Park, Place Of Worship, Public Transit, Schools |
| ZoningDescription | Residential |
Rooms
| Level | Type | Length | Width | Dimensions |
|---|---|---|---|---|
| Flat | Foyer | 1.52 m | 1.52 m | 1.52 m x 1.52 m |
| Flat | Living Room | 4.86 m | 3.35 m | 4.86 m x 3.35 m |
| Flat | Dining Room | 3.36 m | 2.14 m | 3.36 m x 2.14 m |
| Flat | Kitchen | 4.47 m | 2.73 m | 4.47 m x 2.73 m |
| Flat | Eating Area | 2.4 m | 2.36 m | 2.4 m x 2.36 m |
| Flat | Primary Bedroom | 4.2 m | 3.32 m | 4.2 m x 3.32 m |
| Flat | Sitting Room | 1.85 m | 1.85 m | 1.85 m x 1.85 m |
| Flat | Bedroom 2 | 4.2 m | 3.32 m | 4.2 m x 3.32 m |
| Flat | Laundry Room | 2.4 m | 2.36 m | 2.4 m x 2.36 m |
Interested?
Contact us for more information
Muhammad Imran Tabassam
Salesperson
1396 Don Mills Rd Unit B-121
Toronto, Ontario M3B 0A7

