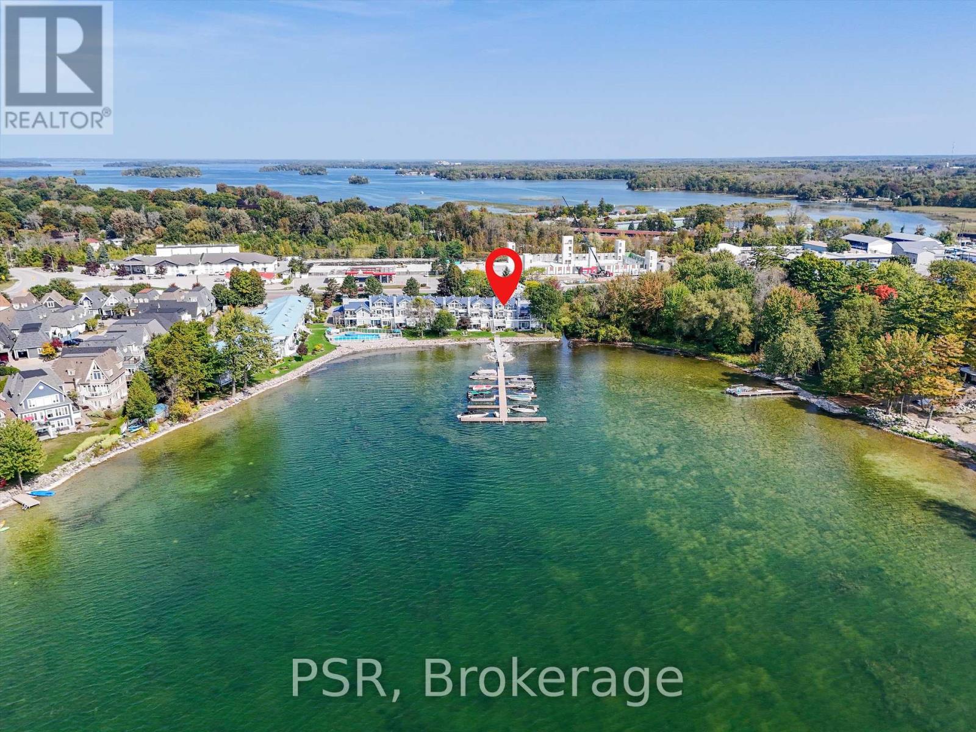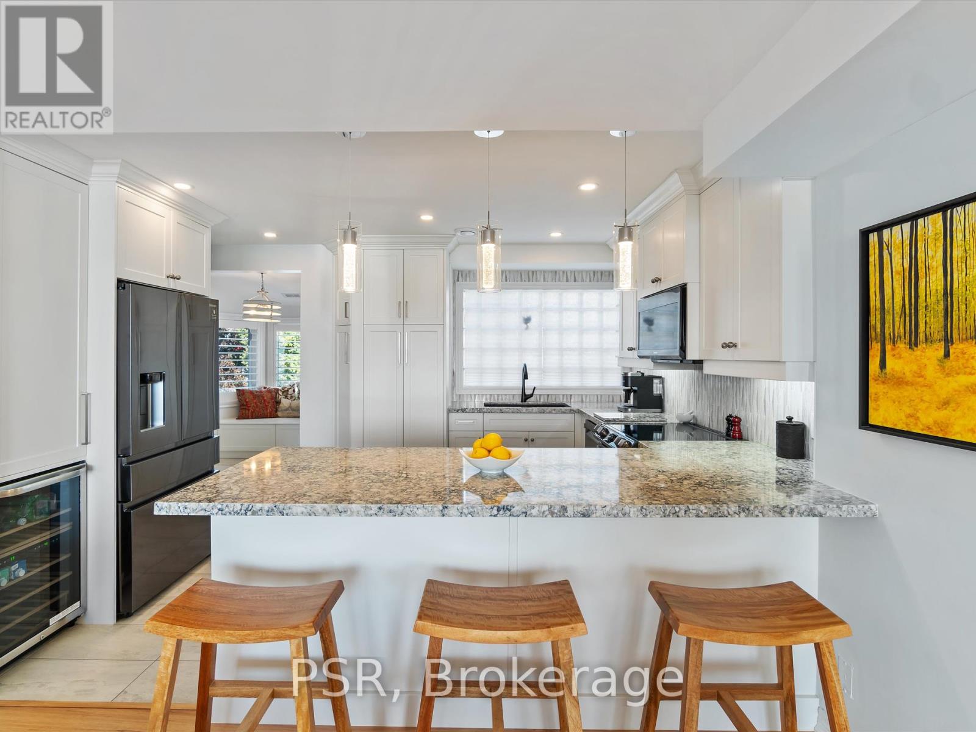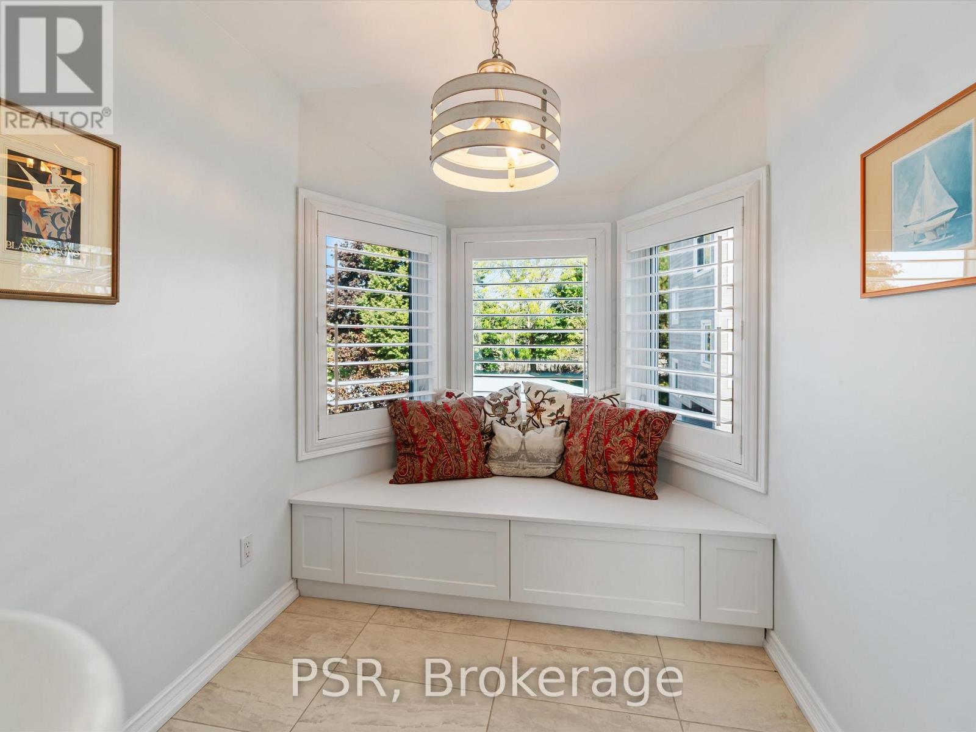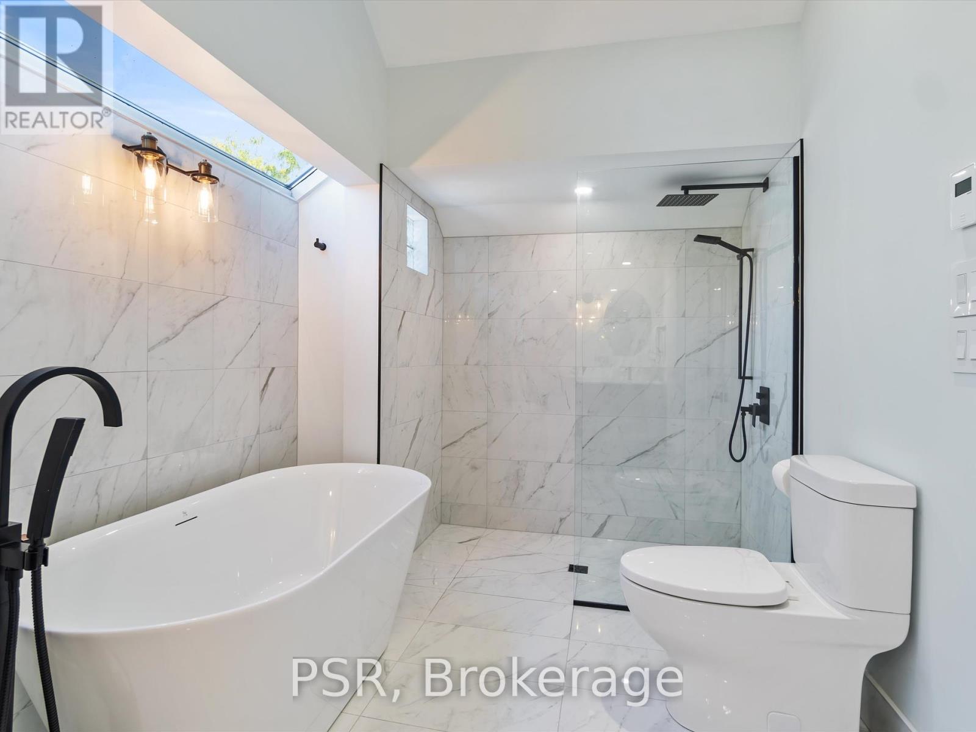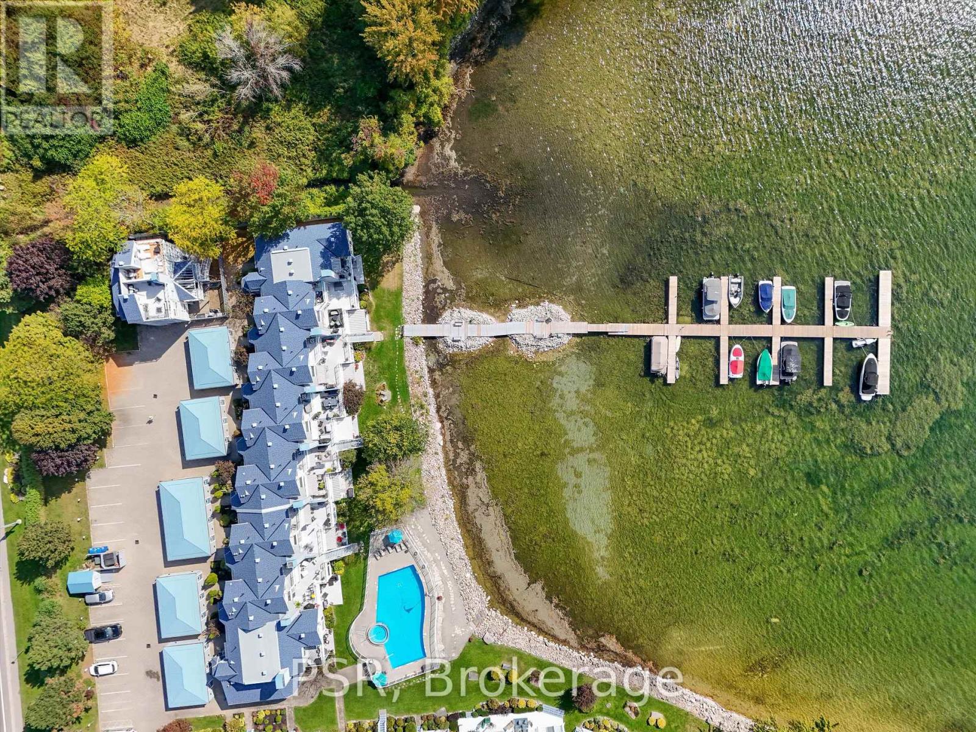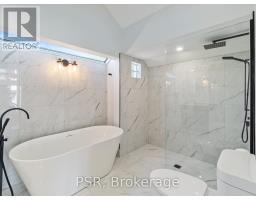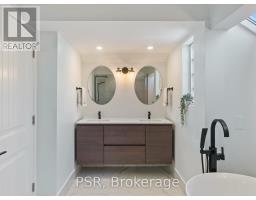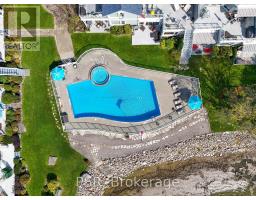214 - 603 Atherley Road Orillia, Ontario L3V 7L5
$889,000Maintenance, Water, Cable TV, Common Area Maintenance, Insurance, Parking
$865.87 Monthly
Maintenance, Water, Cable TV, Common Area Maintenance, Insurance, Parking
$865.87 MonthlyWelcome to Invermara Bay Club Lakeside Luxury Living at its finest! This multi-level waterfront condo combines modern elegance & stunning natural surroundings, offering the perfect blend of comfort & convenience. Whether you're looking for a year-round home or a maintenance-free seasonal retreat, this 1500+ sq ft, 2-bedroom, 2-bathroom condo offers exceptional value. Completely renovated with over $100K in recent upgrades, the kitchen features new appliances, an eat-in area with built-in seating & a separate dining room for more formal gatherings. The living room, bathed in natural light thanks to its southern exposure, offers breathtaking views of Lake Simcoe & a newly designed gas fireplace. Sliding glass doors lead to an expansive deck that extends your outdoor living space, perfect for enjoying the serene lakefront. The main level also includes a newly upgraded 3-piece bath & new flooring throughout. The renovated upper level features a primary bedroom with vaulted ceilings, hardwood floors, walk-in closet, & a private walkout deck where you can savour beautiful sunrise views over the lake to start your day. The new spa-like ensuite is luxuriously appointed with soaker tub, heated floors & a double sink vanity for ultimate relaxation. Even the entranceway has been upgraded with in-floor heating & a new closet. Additional amenities include a stunning outdoor pool overlooking Lake Simcoe, sauna, weight room, & meticulously maintained grounds with direct access to Lake Simcoe, a paradise for boating enthusiasts. Located just minutes from shopping, dining, marinas with easy access to town, trails, & highways, this condo offers an unbeatable location. Downtown is only an 8-minute drive away & popular attractions like Casino Rama, Horseshoe Valley Ski Resort, & Vetta Nordic Spa are within 30 minutes. Don't miss this unique opportunity to enjoy a luxurious waterfront lifestyle in this beautifully renovated condo - your dream lakefront retreat awaits! **** EXTRAS **** Immaculately maintained grounds, outdoor pool, Lake Simcoe access, walking trails, Casino Rama, Horseshoe Valley Ski Resort & Vetta Nordic Spa, Etc. (id:50886)
Property Details
| MLS® Number | S9365109 |
| Property Type | Single Family |
| Community Name | Orillia |
| AmenitiesNearBy | Beach, Hospital, Marina, Place Of Worship |
| CommunityFeatures | Pet Restrictions |
| ParkingSpaceTotal | 2 |
| PoolType | Outdoor Pool |
| Structure | Dock |
| ViewType | View, Direct Water View |
| WaterFrontType | Waterfront |
Building
| BathroomTotal | 2 |
| BedroomsAboveGround | 2 |
| BedroomsTotal | 2 |
| Amenities | Exercise Centre, Recreation Centre, Party Room, Visitor Parking |
| Appliances | Dishwasher, Dryer, Microwave, Refrigerator, Stove, Washer, Window Coverings |
| CoolingType | Central Air Conditioning |
| ExteriorFinish | Vinyl Siding, Wood |
| FireplacePresent | Yes |
| HalfBathTotal | 1 |
| HeatingFuel | Natural Gas |
| HeatingType | Forced Air |
| StoriesTotal | 3 |
| SizeInterior | 1399.9886 - 1598.9864 Sqft |
| Type | Row / Townhouse |
Parking
| Detached Garage |
Land
| AccessType | Private Docking, Public Docking |
| Acreage | No |
| LandAmenities | Beach, Hospital, Marina, Place Of Worship |
Rooms
| Level | Type | Length | Width | Dimensions |
|---|---|---|---|---|
| Lower Level | Foyer | 2.2 m | 2.6 m | 2.2 m x 2.6 m |
| Main Level | Living Room | 5.1 m | 4.9 m | 5.1 m x 4.9 m |
| Main Level | Dining Room | 3.3 m | 3 m | 3.3 m x 3 m |
| Main Level | Kitchen | 4.3 m | 4.5 m | 4.3 m x 4.5 m |
| Main Level | Bedroom | 3.2 m | 3.5 m | 3.2 m x 3.5 m |
| Main Level | Bathroom | 3.2 m | 2.3 m | 3.2 m x 2.3 m |
| Main Level | Eating Area | 2.2 m | 3.1 m | 2.2 m x 3.1 m |
| Upper Level | Primary Bedroom | 4 m | 5.9 m | 4 m x 5.9 m |
| Upper Level | Bathroom | 5.5 m | 2.7 m | 5.5 m x 2.7 m |
https://www.realtor.ca/real-estate/27459670/214-603-atherley-road-orillia-orillia
Interested?
Contact us for more information
Steve Haid
Salesperson
Joshua Chisvin
Salesperson





