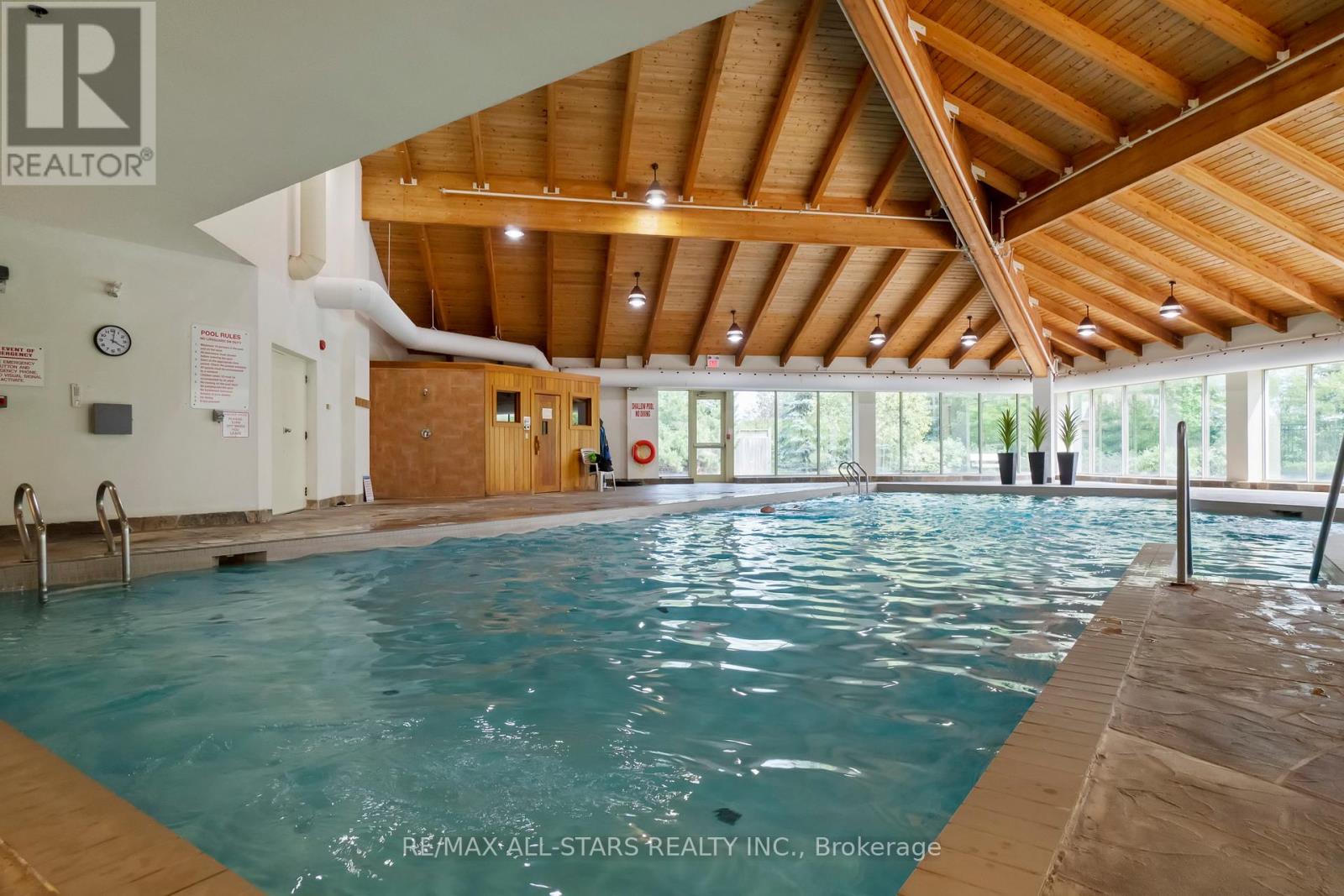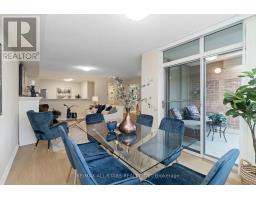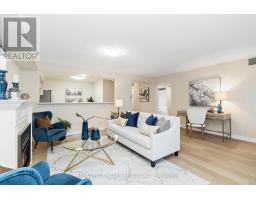214 - 85 The Boardwalk Way Markham, Ontario L6E 1B9
$749,000Maintenance, Water, Cable TV, Common Area Maintenance, Insurance, Parking
$1,129.07 Monthly
Maintenance, Water, Cable TV, Common Area Maintenance, Insurance, Parking
$1,129.07 MonthlyThis beautifully updated 1250 square foot Monterey condo is your jewel in Swan Lake, ready to move in - bright & spacious, with walls of windows nestled at tree level & a birds eye view of the neighbourhood! The open concept living & dining areas fit ""house sized"" furniture - bring your dining room suite to host a crowd, or cozy up by the electric fireplace on a winter's eve. L-shaped living & dining areas offers flexible furniture layout - 2 large rooms or living & dining plus an office area! Updated luxury plank vinyl flooring throughout in an on-trend scandinavian style. Spend your summers on the covered balcony, rain or shine. Cook up a feast in the large kitchen w updated stainless appliances & ample counter & cabinet space. ""King sized"" primary bedroom has a walk in closet, mechanized Hunter Douglas blinds & full ensuite bathrm w w/i shower stall. 2nd bedroom has double closet, mechanized Hunter Douglas blinds & is located conveniently close to 2nd full bathroom. Separate laundry rm with updated front loading washer/dryer. 1 parking & locker included. **** EXTRAS **** Swan Lake is the GTA's Premiere Gated Community w 24 Hr Gatehouse Security & Resort style Amenities Including Indoor/Outdoor Pools, fees incl. Rogers Ignite & hi-speed internet/ bldg insurance/water/use of amenities/gatehouse access & more! (id:50886)
Open House
This property has open houses!
2:00 pm
Ends at:4:00 pm
Property Details
| MLS® Number | N10417454 |
| Property Type | Single Family |
| Community Name | Greensborough |
| CommunityFeatures | Pet Restrictions |
| Features | Balcony, In Suite Laundry |
| ParkingSpaceTotal | 1 |
Building
| BathroomTotal | 2 |
| BedroomsAboveGround | 2 |
| BedroomsTotal | 2 |
| Amenities | Fireplace(s), Storage - Locker |
| Appliances | Blinds, Dishwasher, Dryer, Refrigerator, Stove, Washer, Window Coverings |
| CoolingType | Central Air Conditioning |
| ExteriorFinish | Brick |
| FireplacePresent | Yes |
| FireplaceType | Free Standing Metal |
| FlooringType | Vinyl |
| SizeInterior | 1199.9898 - 1398.9887 Sqft |
| Type | Apartment |
Parking
| Underground |
Land
| Acreage | No |
Rooms
| Level | Type | Length | Width | Dimensions |
|---|---|---|---|---|
| Flat | Foyer | 3.27 m | 1.45 m | 3.27 m x 1.45 m |
| Flat | Living Room | 7.01 m | 5.51 m | 7.01 m x 5.51 m |
| Flat | Dining Room | 7.01 m | 5.51 m | 7.01 m x 5.51 m |
| Flat | Kitchen | 3.37 m | 3.21 m | 3.37 m x 3.21 m |
| Flat | Primary Bedroom | 5.02 m | 3.07 m | 5.02 m x 3.07 m |
| Flat | Bedroom 2 | 4.03 m | 2.76 m | 4.03 m x 2.76 m |
Interested?
Contact us for more information
Adrianne Parker
Broker
5071 Highway 7 East #5
Unionville, Ontario L3R 1N3
Cathy Walker
Salesperson
5071 Highway 7 East #5
Unionville, Ontario L3R 1N3















































































