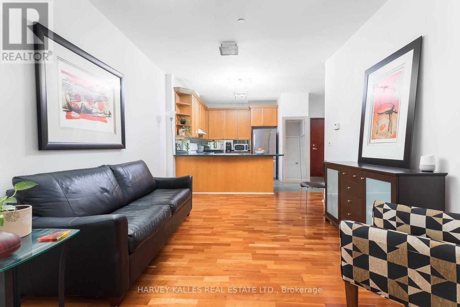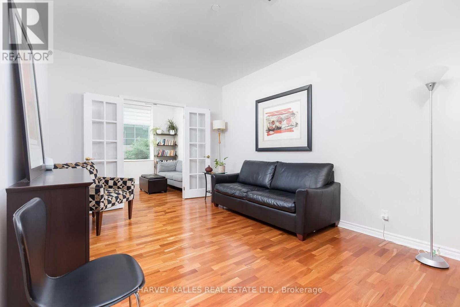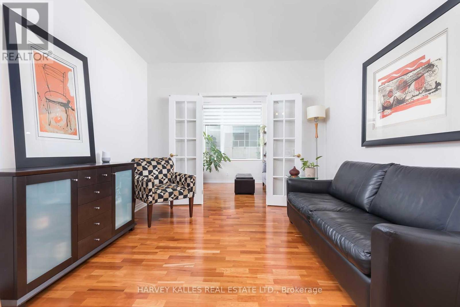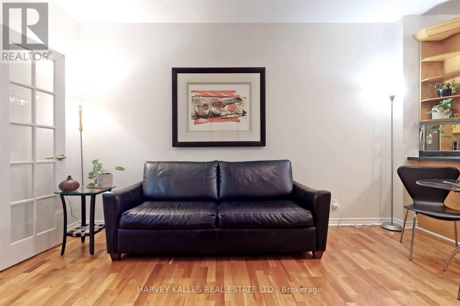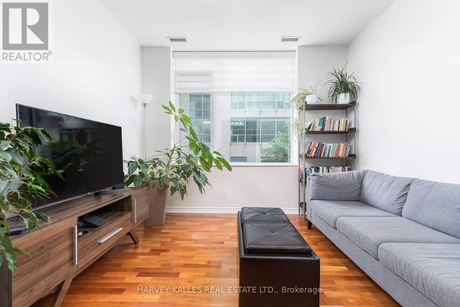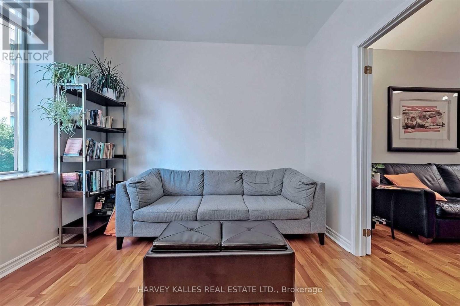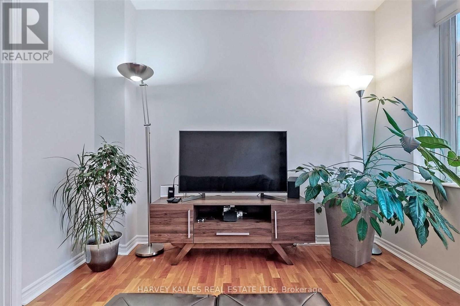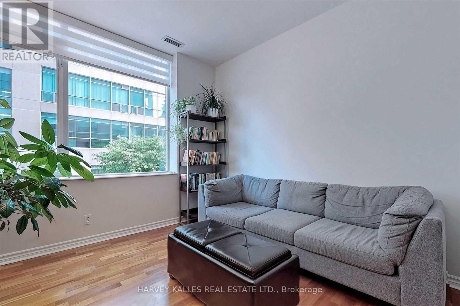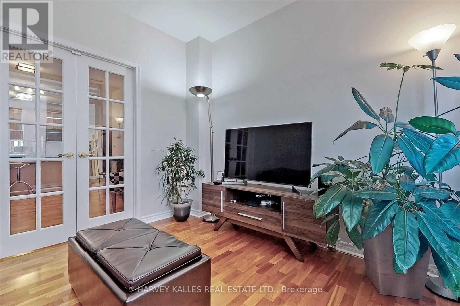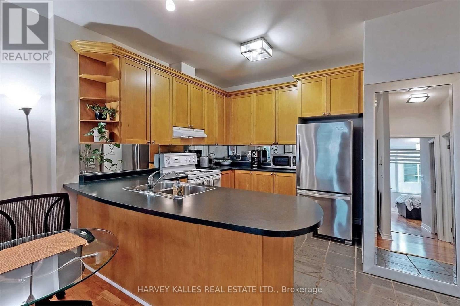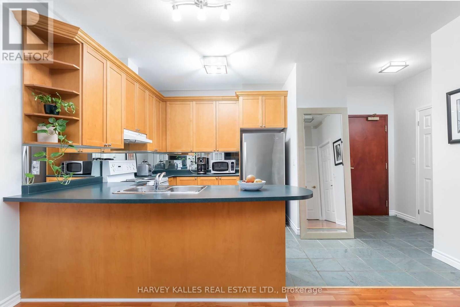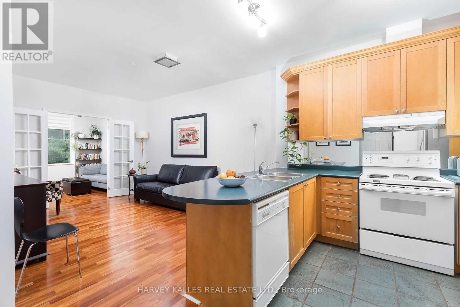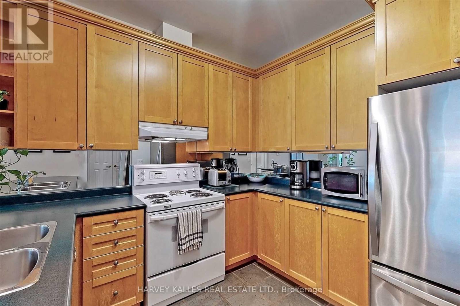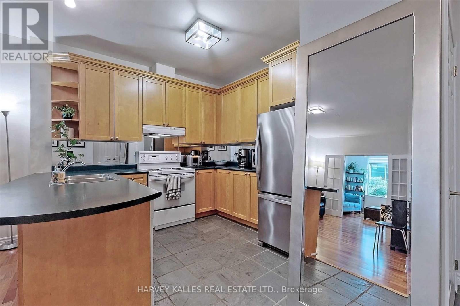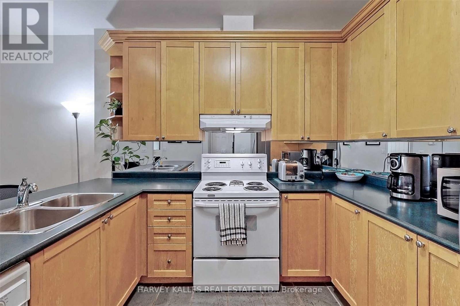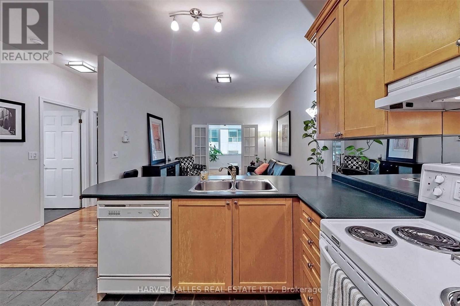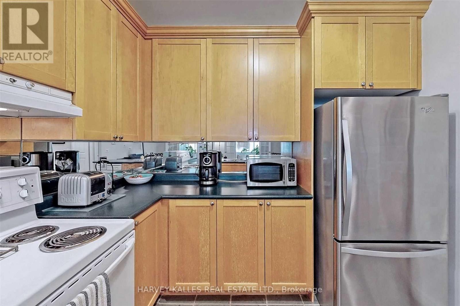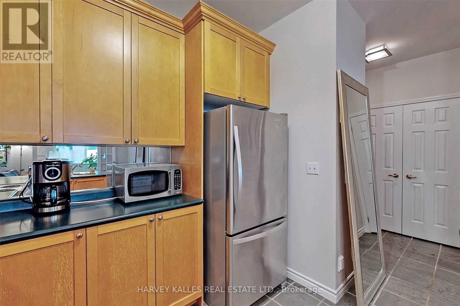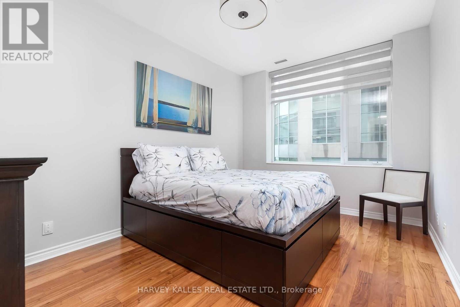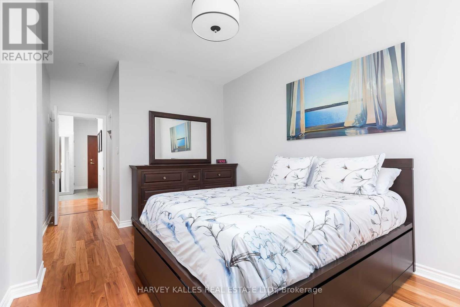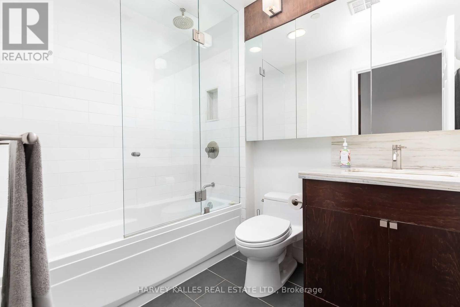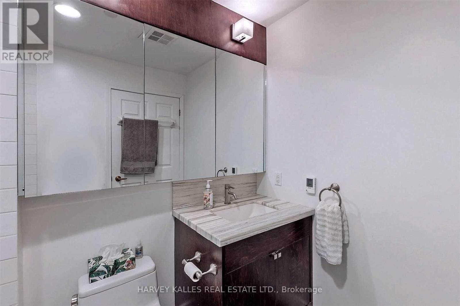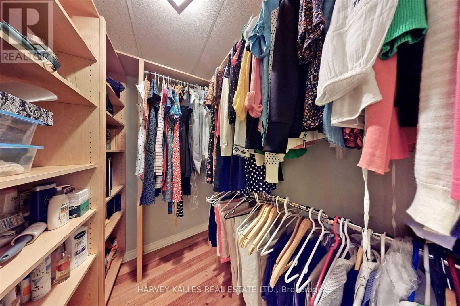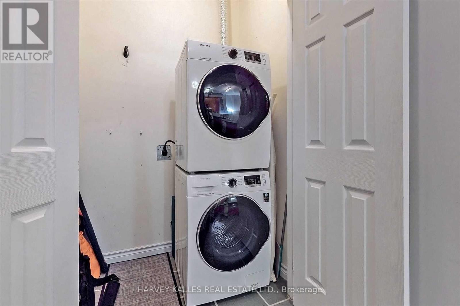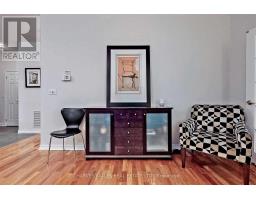214 - 980 Yonge Street Toronto, Ontario M4W 3V8
2 Bedroom
1 Bathroom
700 - 799 ft2
Central Air Conditioning
Forced Air
$2,900 Monthly
Spacious one bedroom + den suite at 'The Ramsden'. This 780 sq ft unit has ample storage space, aden large enough to be used as a 2nd bedroom & includes parking. Hardwood Floors, 9'Ceilings and afunctional dining & living space overlooking a Large Open Kitchen with a Breakfast Bar. Bathroomoffers Heated Floors & a Rainfall Shower. Steps to Universities, Subway, Shops & Restaurants. (id:50886)
Property Details
| MLS® Number | C12202316 |
| Property Type | Single Family |
| Community Name | Annex |
| Community Features | Pets Not Allowed |
| Parking Space Total | 1 |
Building
| Bathroom Total | 1 |
| Bedrooms Above Ground | 1 |
| Bedrooms Below Ground | 1 |
| Bedrooms Total | 2 |
| Amenities | Security/concierge, Exercise Centre, Party Room, Visitor Parking |
| Appliances | Dishwasher, Dryer, Microwave, Stove, Washer, Window Coverings, Refrigerator |
| Cooling Type | Central Air Conditioning |
| Exterior Finish | Concrete |
| Flooring Type | Tile, Hardwood |
| Heating Fuel | Natural Gas |
| Heating Type | Forced Air |
| Size Interior | 700 - 799 Ft2 |
| Type | Apartment |
Parking
| Underground | |
| Garage |
Land
| Acreage | No |
Rooms
| Level | Type | Length | Width | Dimensions |
|---|---|---|---|---|
| Flat | Foyer | 2.01 m | 1.55 m | 2.01 m x 1.55 m |
| Flat | Kitchen | 3.26 m | 2.87 m | 3.26 m x 2.87 m |
| Flat | Dining Room | 4.26 m | 3.35 m | 4.26 m x 3.35 m |
| Flat | Living Room | 4.26 m | 3.35 m | 4.26 m x 3.35 m |
| Flat | Primary Bedroom | 3.9 m | 3.05 m | 3.9 m x 3.05 m |
| Flat | Den | 3.35 m | 3.05 m | 3.35 m x 3.05 m |
https://www.realtor.ca/real-estate/28429354/214-980-yonge-street-toronto-annex-annex
Contact Us
Contact us for more information
Andres Rivadeneira
Salesperson
Harvey Kalles Real Estate Ltd.
2145 Avenue Road
Toronto, Ontario M5M 4B2
2145 Avenue Road
Toronto, Ontario M5M 4B2
(416) 441-2888
www.harveykalles.com/

