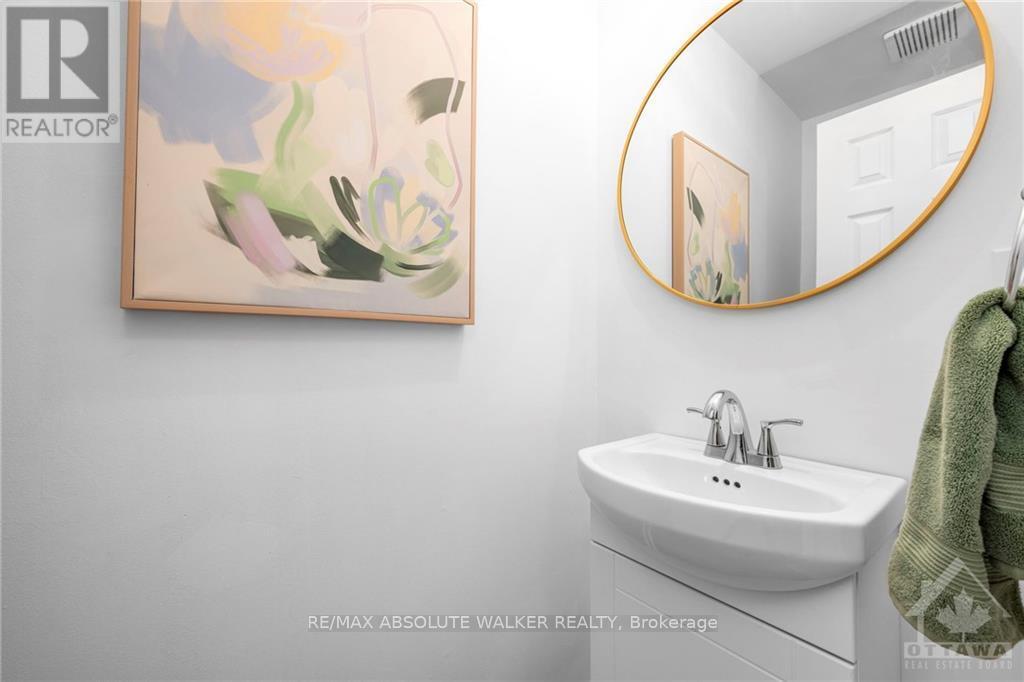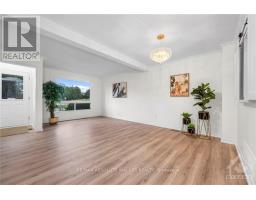214 Cattail Way Orleans - Cumberland And Area, Ontario K1E 2C8
$440,000Maintenance, Insurance
$460.67 Monthly
Maintenance, Insurance
$460.67 MonthlyFlooring: Tile, This fully renovated 3-bedroom, 2-bathroom end-unit townhome features striking modern finishes and a sleek open-concept design. With a neutral colour palette and plenty of natural light, the main floor includes a spacious living/dining area and a contemporary kitchen with stainless steel appliances, and an abundance of timeless white cabinetry. The kitchen opens to the outdoor patio, ideal for outdoor living. A 2-piece bathroom adds convenience to the main level. Upstairs, the large primary bedroom offers ample space and large closet, with two additional bedrooms for flexibility. A modern and updated main bathroom serves the second level. The finished basement provides a versatile recreation space perfect for a family room, play area, or gym. Located near top-rated schools, transit, and parks. If you’re looking for a move-in-ready home with modern style and a location that checks all the boxes, this is it. Some photos are virtually staged, Flooring: Laminate (id:50886)
Property Details
| MLS® Number | X10418311 |
| Property Type | Single Family |
| Neigbourhood | Chatelaine Village |
| Community Name | 1101 - Chatelaine Village |
| AmenitiesNearBy | Public Transit, Park |
| CommunityFeatures | Pets Allowed |
| ParkingSpaceTotal | 1 |
| Structure | Tennis Court |
Building
| BathroomTotal | 2 |
| BedroomsAboveGround | 3 |
| BedroomsTotal | 3 |
| Amenities | Visitor Parking |
| Appliances | Dishwasher, Dryer, Hood Fan, Refrigerator, Stove, Washer |
| BasementDevelopment | Partially Finished |
| BasementType | Full (partially Finished) |
| CoolingType | Central Air Conditioning |
| FoundationType | Concrete |
| HeatingFuel | Natural Gas |
| HeatingType | Forced Air |
| StoriesTotal | 2 |
| Type | Row / Townhouse |
| UtilityWater | Municipal Water |
Land
| Acreage | No |
| FenceType | Fenced Yard |
| LandAmenities | Public Transit, Park |
| ZoningDescription | Residential |
Rooms
| Level | Type | Length | Width | Dimensions |
|---|---|---|---|---|
| Second Level | Primary Bedroom | 4.57 m | 3.4 m | 4.57 m x 3.4 m |
| Second Level | Bedroom | 2.59 m | 2.74 m | 2.59 m x 2.74 m |
| Second Level | Bedroom | 2.48 m | 3.73 m | 2.48 m x 3.73 m |
| Second Level | Bathroom | 1.47 m | 3.04 m | 1.47 m x 3.04 m |
| Lower Level | Laundry Room | 2.79 m | 5.25 m | 2.79 m x 5.25 m |
| Lower Level | Recreational, Games Room | 5.68 m | 4.08 m | 5.68 m x 4.08 m |
| Main Level | Foyer | 1.34 m | 1.34 m | 1.34 m x 1.34 m |
| Main Level | Living Room | 5.96 m | 4.21 m | 5.96 m x 4.21 m |
| Main Level | Kitchen | 2.79 m | 4.26 m | 2.79 m x 4.26 m |
| Main Level | Bathroom | 0.86 m | 1.87 m | 0.86 m x 1.87 m |
Interested?
Contact us for more information
Geoff Walker
Salesperson
238 Argyle Ave Unit A
Ottawa, Ontario K2P 1B9
Manon Fredette
Salesperson
238 Argyle Ave Unit A
Ottawa, Ontario K2P 1B9



























































