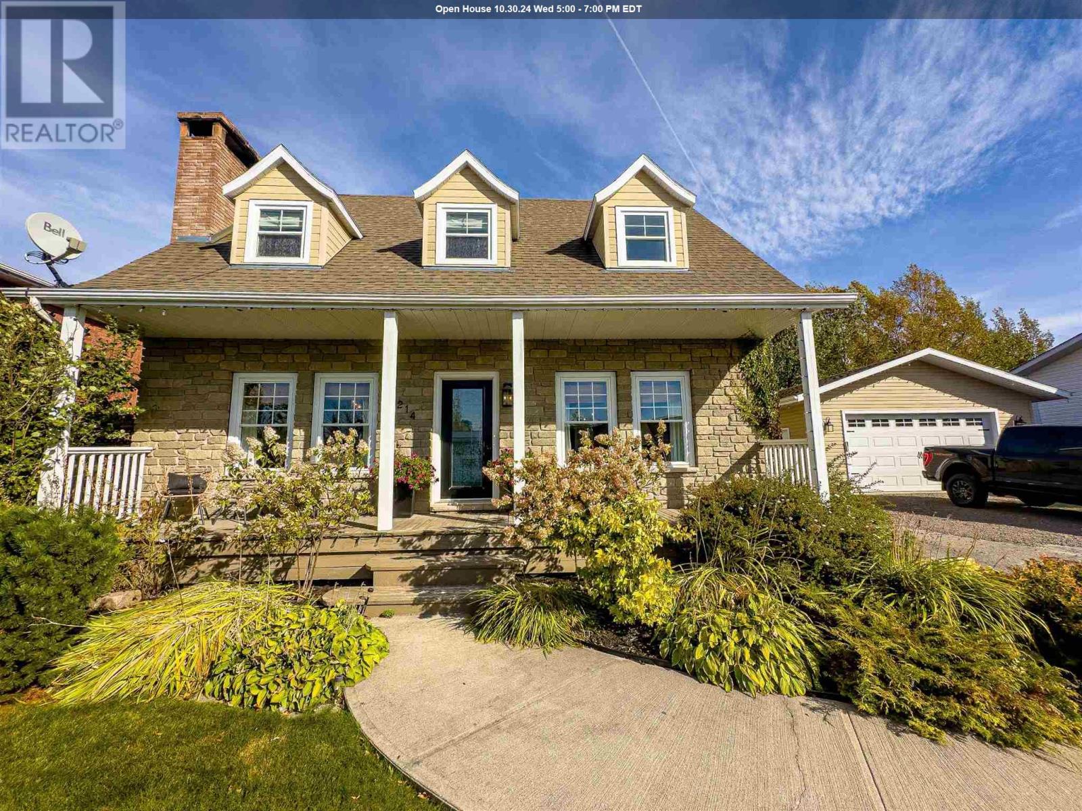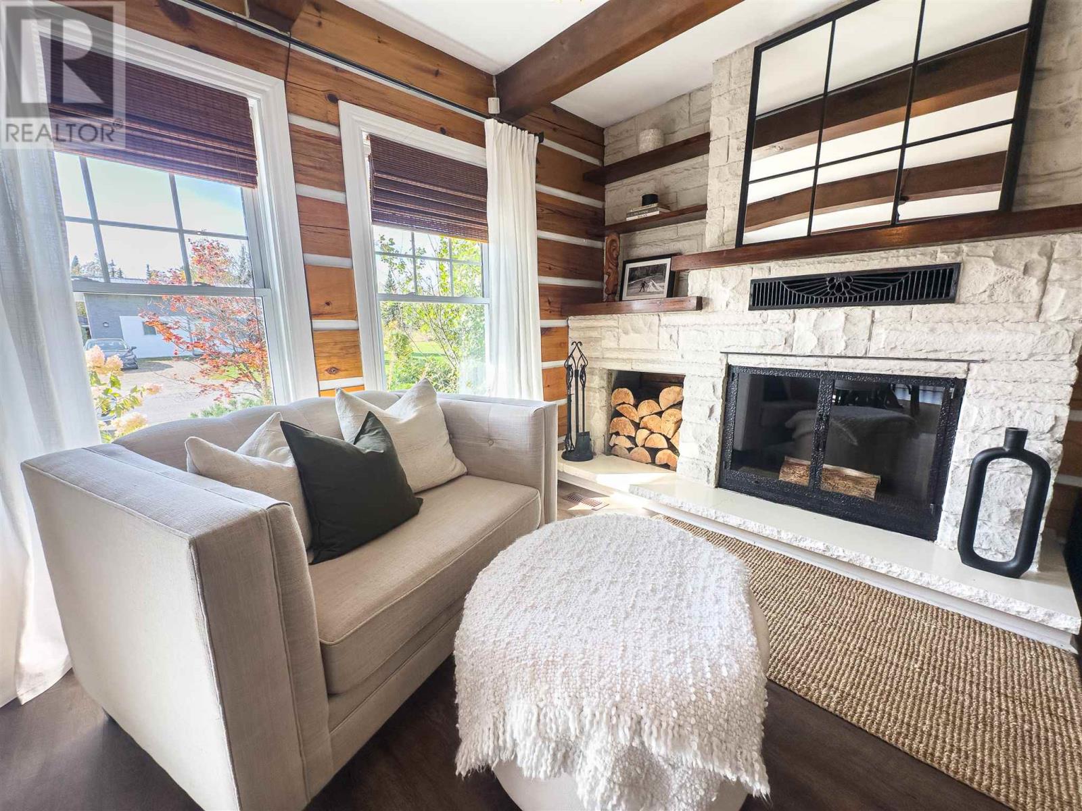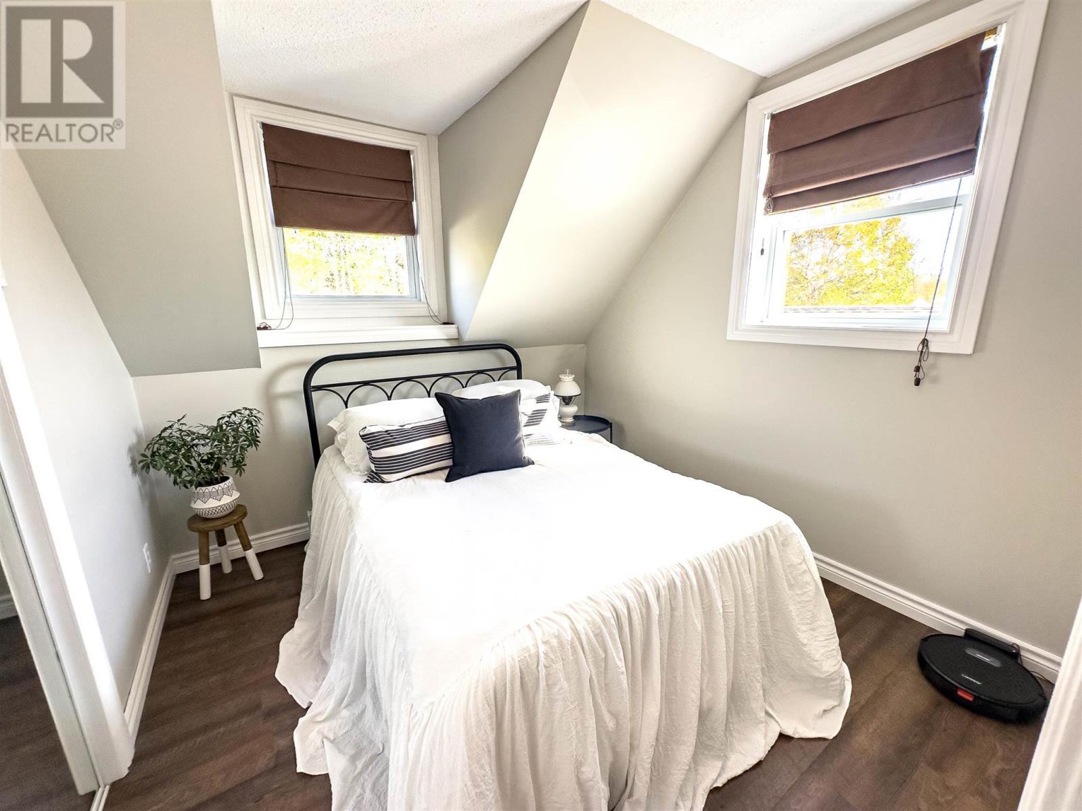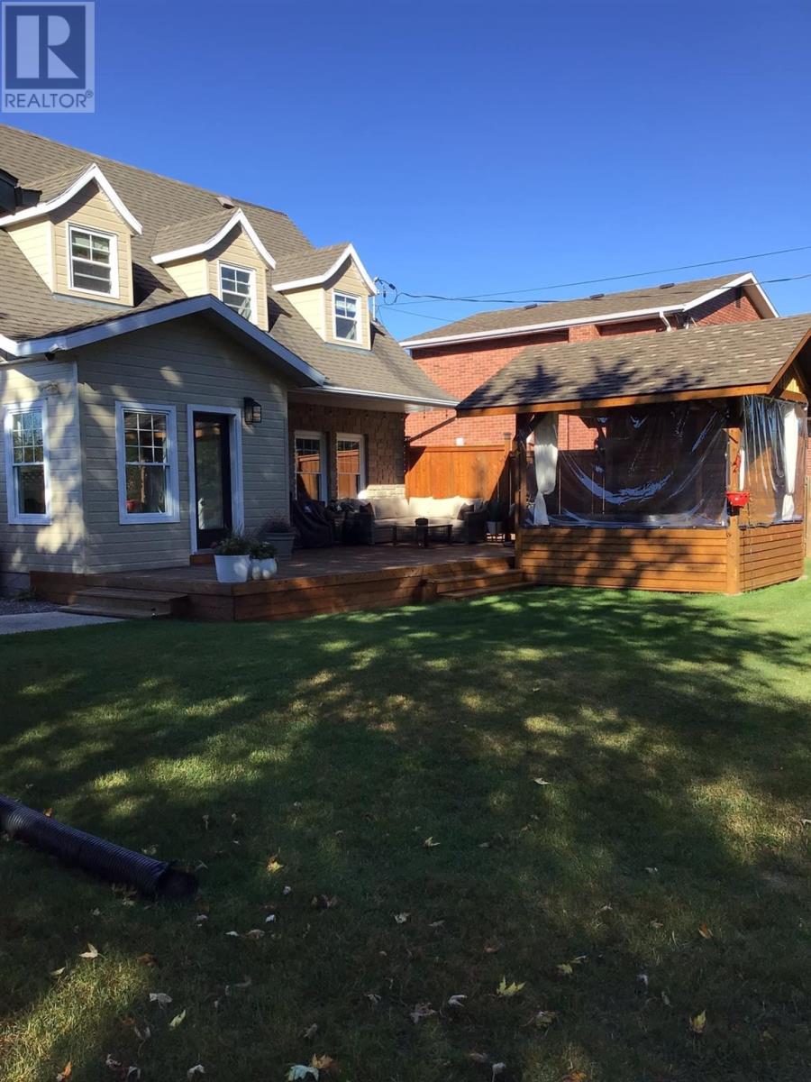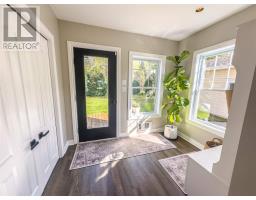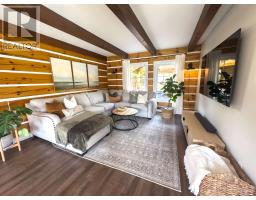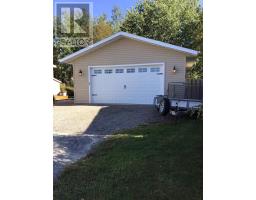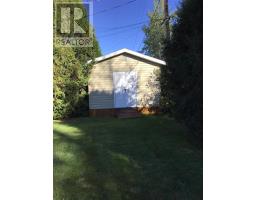214 Centennial Dr Longlac, Ontario P0T 2A0
$389,900
This rustic 2 story log home with a stone exterior sits on a spacious lot and a half, offering a private, fenced yard with beautiful forest views. Ready for its new owners! Upstairs, you'll find 3 large bedrooms with plenty of closet space, plus a stunning 4-piece bathroom fully renovated in 2019. The main level features a modern kitchen with gas cooktop, farmhouse sink, Cambria quartz counters, and a butcher block island, perfect for family meals. The cozy living room boasts a wood burning stone fireplace with new glass (2023), while a bright dining room, 2 pce bathroom, and spacious back porch complete the main floor. Head downstairs to the finished basement for a large recreational room and tons of storage. The home features forced air gas heating (new furnace in 2022), a new hot water tank (2023), and fresh vinyl windows (2022). Outside, enjoy a detached heated garage (24x30), a 12x12 shed for extra storage, and a luxurious 4 person saltwater spa with a gazebo (2023). Don’t miss out on this move in ready home! Schedule your private viewing today! (id:50886)
Property Details
| MLS® Number | TB243071 |
| Property Type | Single Family |
| Community Name | Longlac |
| CommunicationType | High Speed Internet |
| CommunityFeatures | Bus Route |
| Features | Paved Driveway |
| StorageType | Storage Shed |
| Structure | Deck, Shed |
Building
| BathroomTotal | 2 |
| BedroomsAboveGround | 3 |
| BedroomsBelowGround | 1 |
| BedroomsTotal | 4 |
| Appliances | Microwave Built-in, Dishwasher, Oven - Built-in, All, Window Coverings |
| ArchitecturalStyle | 2 Level |
| BasementDevelopment | Finished |
| BasementType | Full (finished) |
| ConstructedDate | 1980 |
| ConstructionStyleAttachment | Detached |
| ExteriorFinish | Stone |
| FireplacePresent | Yes |
| FireplaceTotal | 1 |
| FoundationType | Block |
| HalfBathTotal | 1 |
| HeatingFuel | Natural Gas |
| HeatingType | Baseboard Heaters, Forced Air |
| StoriesTotal | 2 |
| SizeInterior | 1440 Sqft |
| UtilityWater | Municipal Water |
Parking
| Garage | |
| Detached Garage |
Land
| AccessType | Road Access |
| Acreage | No |
| Sewer | Sanitary Sewer |
| SizeFrontage | 91.8000 |
| SizeTotalText | Under 1/2 Acre |
Rooms
| Level | Type | Length | Width | Dimensions |
|---|---|---|---|---|
| Second Level | Primary Bedroom | 18x9.5 | ||
| Second Level | Bedroom | 12.9x9 | ||
| Second Level | Bedroom | 9x9 | ||
| Second Level | Bathroom | 4 pc | ||
| Basement | Recreation Room | 22x14 | ||
| Basement | Bedroom | 13x12 | ||
| Basement | Laundry Room | 15x6.5 | ||
| Basement | Utility Room | 12.5x7.9 | ||
| Main Level | Porch | 9x6.5 | ||
| Main Level | Kitchen | 12x11.5 | ||
| Main Level | Dining Room | 14.5x10 | ||
| Main Level | Living Room | 23x12.5 | ||
| Main Level | Bathroom | 2 pc |
Utilities
| Cable | Available |
| Electricity | Available |
| Natural Gas | Available |
| Telephone | Available |
https://www.realtor.ca/real-estate/27485274/214-centennial-dr-longlac-longlac
Interested?
Contact us for more information
Kayty Oinonen
Salesperson
1141 Barton St
Thunder Bay, Ontario P7B 5N3

