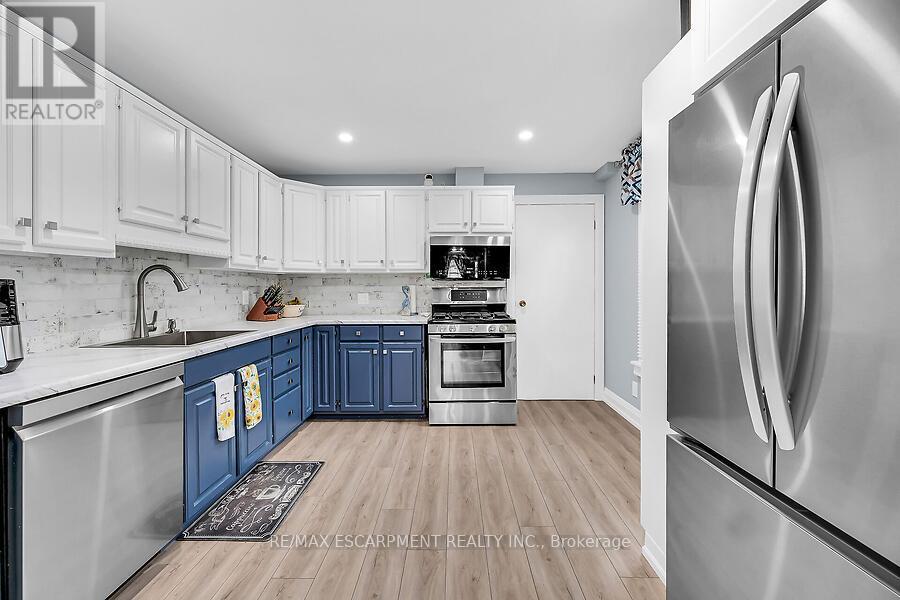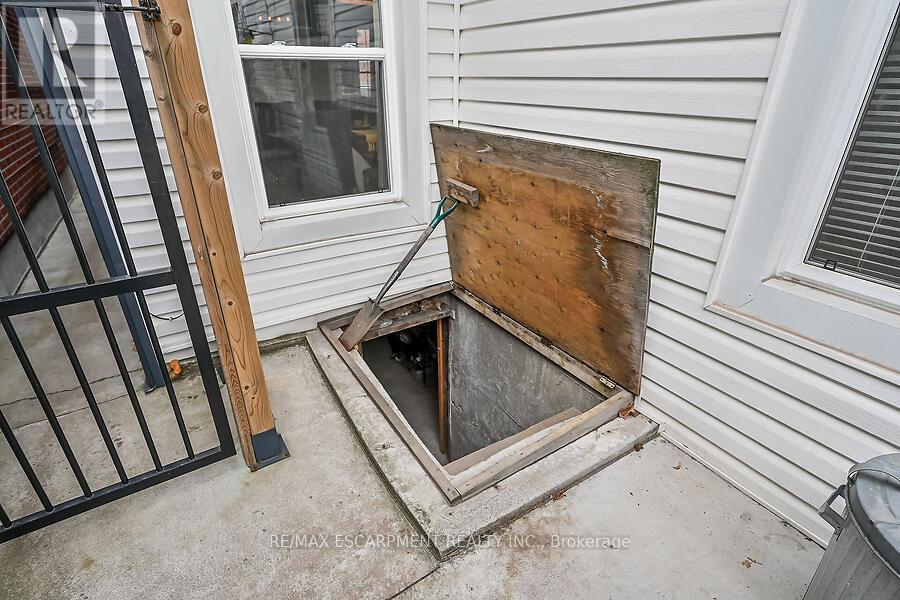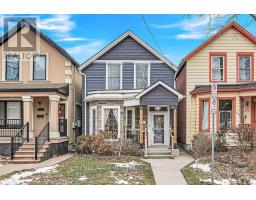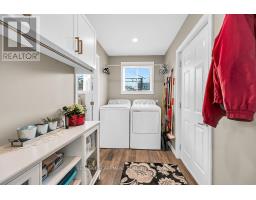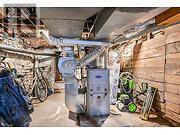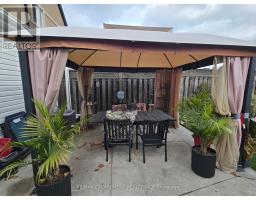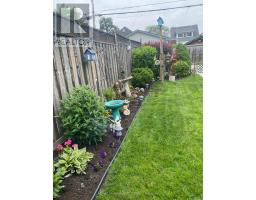214 East Avenue N Hamilton, Ontario L8L 5J3
$589,900
Your search is over! thoroughly and thoughtfully transformed down to the studs, this 2 storey home and has been in one family for 65 yrs and feat. open concept main floor with vinyl plank flooring, colourful tones in the eat in kitchen with newer appliances, 3 pce bath with walk in shower, mud room (laundry room) with access to yard with gazebo and concrete drive with parking for 3 cars. Upper level feat primary bedroom at the front with walk in closet, 2nd with walk around closet and third bed overlooking the yard. Modern main bath. Bonus: potlights throughout, Shingles 2020, Furnace & a/c (2024), 100 amp (no knob and tube) & more. Flex closing. (id:50886)
Property Details
| MLS® Number | X11940153 |
| Property Type | Single Family |
| Community Name | Landsdale |
| Amenities Near By | Hospital, Public Transit |
| Features | Lane |
| Parking Space Total | 3 |
Building
| Bathroom Total | 2 |
| Bedrooms Above Ground | 3 |
| Bedrooms Total | 3 |
| Appliances | Dishwasher, Dryer, Microwave, Refrigerator, Stove, Washer, Window Coverings |
| Basement Development | Unfinished |
| Basement Type | Partial (unfinished) |
| Construction Style Attachment | Detached |
| Cooling Type | Central Air Conditioning |
| Exterior Finish | Vinyl Siding |
| Fireplace Present | Yes |
| Foundation Type | Stone |
| Heating Fuel | Natural Gas |
| Heating Type | Forced Air |
| Stories Total | 2 |
| Size Interior | 1,100 - 1,500 Ft2 |
| Type | House |
| Utility Water | Municipal Water |
Land
| Acreage | No |
| Land Amenities | Hospital, Public Transit |
| Sewer | Sanitary Sewer |
| Size Depth | 121 Ft |
| Size Frontage | 21 Ft ,3 In |
| Size Irregular | 21.3 X 121 Ft |
| Size Total Text | 21.3 X 121 Ft |
| Zoning Description | Res |
Rooms
| Level | Type | Length | Width | Dimensions |
|---|---|---|---|---|
| Main Level | Living Room | 3.74 m | 4.3 m | 3.74 m x 4.3 m |
| Main Level | Kitchen | 3.5 m | 3.35 m | 3.5 m x 3.35 m |
| Main Level | Bathroom | Measurements not available | ||
| Main Level | Dining Room | 4.23 m | 3.77 m | 4.23 m x 3.77 m |
| Main Level | Mud Room | 1.76 m | 3.1 m | 1.76 m x 3.1 m |
| Main Level | Foyer | 1.24 m | 3.32 m | 1.24 m x 3.32 m |
| Upper Level | Primary Bedroom | 4.08 m | 3.07 m | 4.08 m x 3.07 m |
| Upper Level | Bedroom | 3.04 m | 2.74 m | 3.04 m x 2.74 m |
| Upper Level | Bedroom | 3.96 m | 2.62 m | 3.96 m x 2.62 m |
| Upper Level | Bathroom | Measurements not available |
https://www.realtor.ca/real-estate/27841338/214-east-avenue-n-hamilton-landsdale-landsdale
Contact Us
Contact us for more information
Tina Marie Doyle
Salesperson
325 Winterberry Drive #4b
Hamilton, Ontario L8J 0B6
(905) 573-1188
(905) 573-1189










