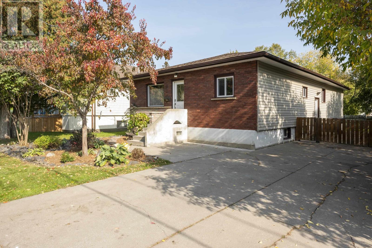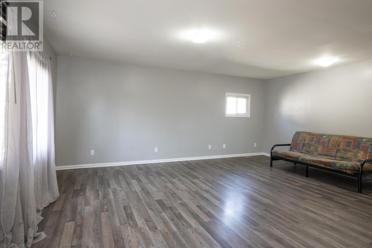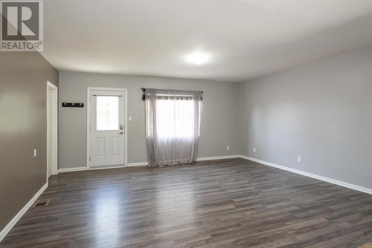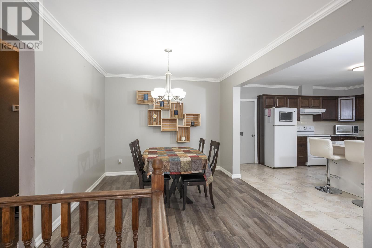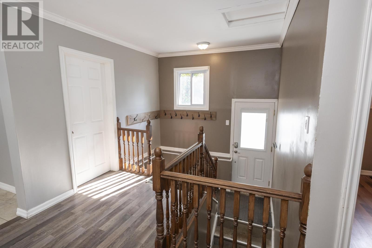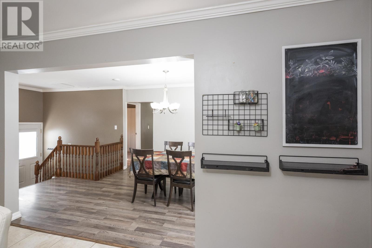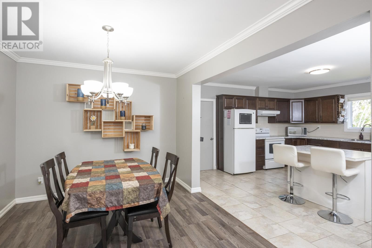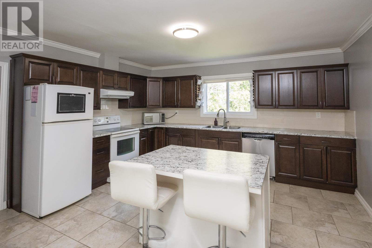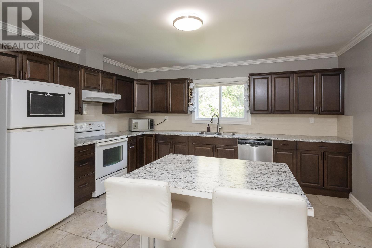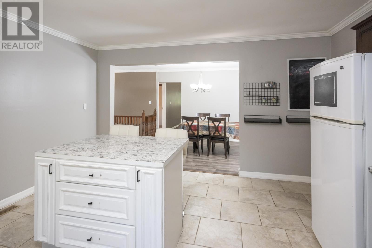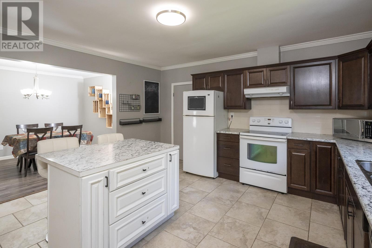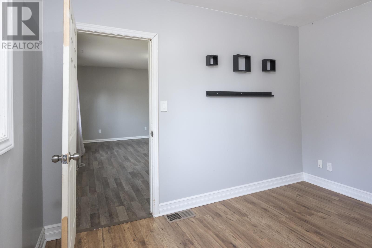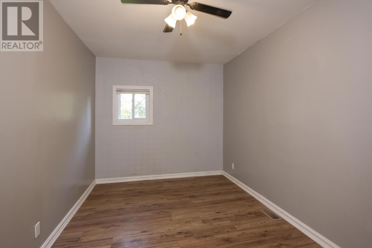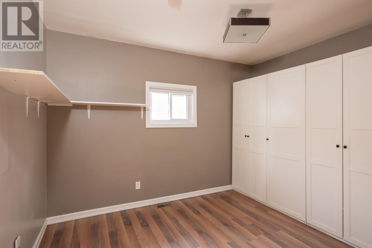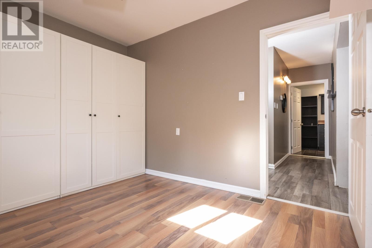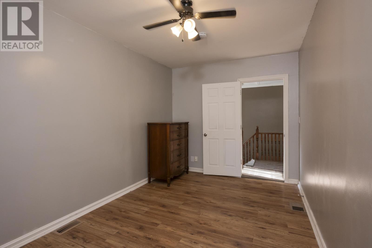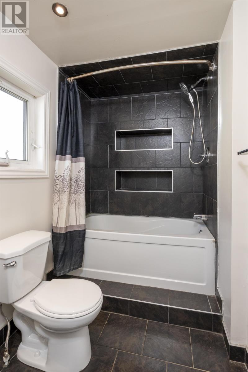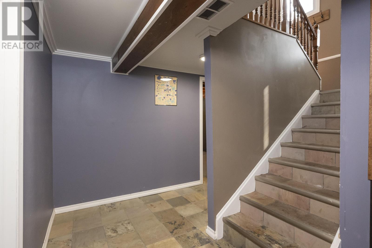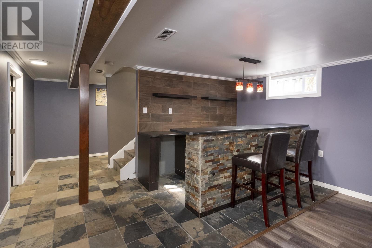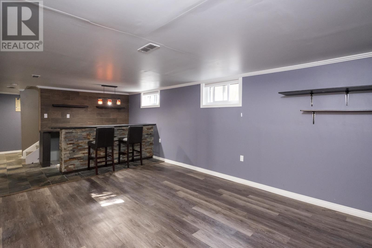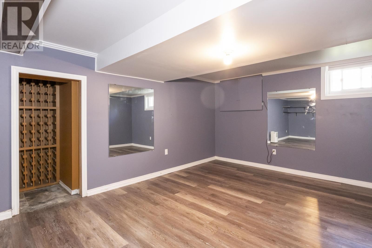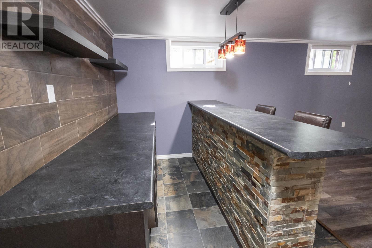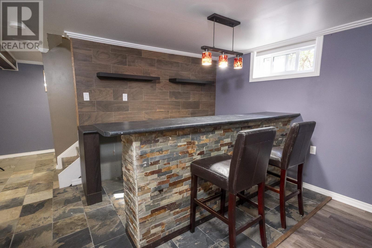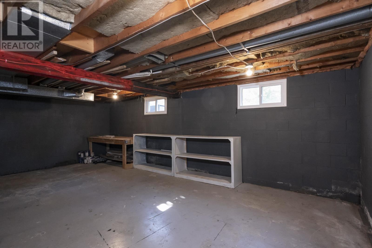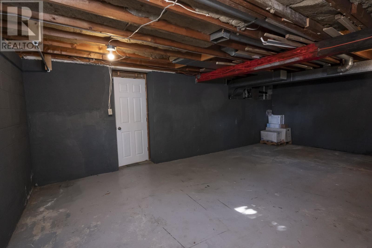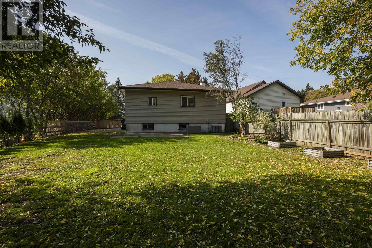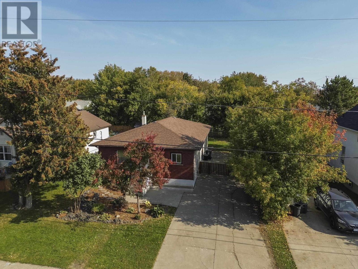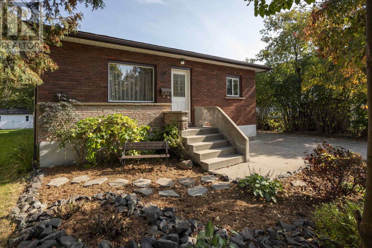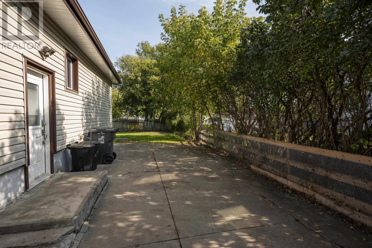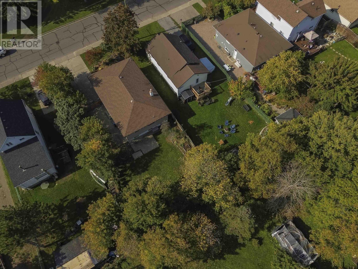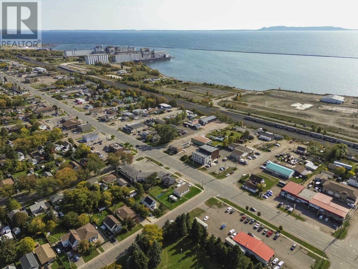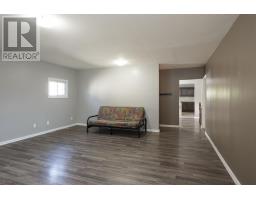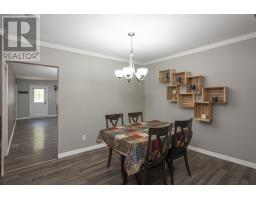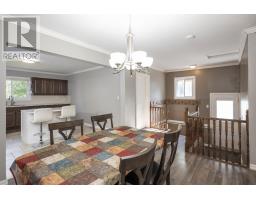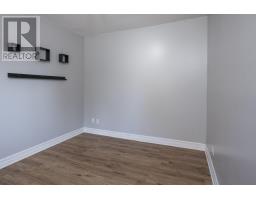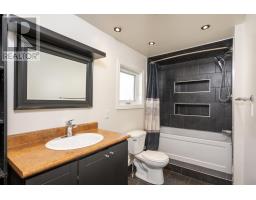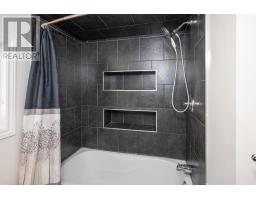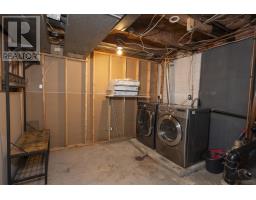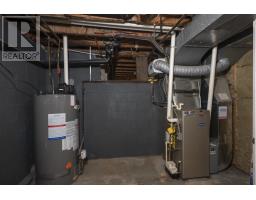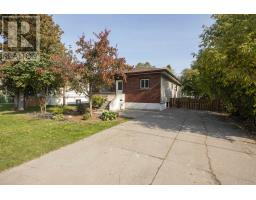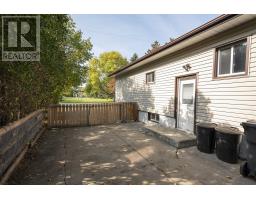214 Fitzgerald St. Thunder Bay, Ontario P7A 2N9
$399,900
Charming 3-bedroom, 1-bathroom, 1,450 sq. ft. bungalow in Thunder Bay’s desirable Shuniah sub-district! Situated on a 50x120 ft lot with a large driveway and fenced backyard, this home features updated paint, hardwood floors, and landscaping throughout. The open-concept kitchen and dining area includes a spacious walk-in pantry and flows seamlessly into a bright living room. The fully finished basement offers a cozy rec room with dry bar, built-in wine rack, and a large workshop with potential to convert into a second bedroom and bathroom. Perfectly located across from a park and within walking distance to the marina, this home combines comfort, functionality, and opportunity in one of the city’s most sought-after neighbourhoods. (id:50886)
Property Details
| MLS® Number | TB253118 |
| Property Type | Single Family |
| Community Name | Thunder Bay |
| Communication Type | High Speed Internet |
| Community Features | Bus Route |
| Features | Paved Driveway |
| Storage Type | Storage Shed |
| Structure | Patio(s), Shed |
Building
| Bathroom Total | 1 |
| Bedrooms Above Ground | 3 |
| Bedrooms Total | 3 |
| Appliances | Dishwasher |
| Architectural Style | Bungalow |
| Basement Development | Finished |
| Basement Type | Full (finished) |
| Constructed Date | 1942 |
| Construction Style Attachment | Detached |
| Cooling Type | Central Air Conditioning |
| Exterior Finish | Brick, Vinyl |
| Foundation Type | Block |
| Heating Fuel | Natural Gas |
| Heating Type | Forced Air |
| Stories Total | 1 |
| Size Interior | 1,450 Ft2 |
| Utility Water | Municipal Water |
Parking
| No Garage | |
| Concrete |
Land
| Access Type | Road Access |
| Acreage | No |
| Fence Type | Fenced Yard |
| Sewer | Sanitary Sewer |
| Size Frontage | 50.0000 |
| Size Total Text | Under 1/2 Acre |
Rooms
| Level | Type | Length | Width | Dimensions |
|---|---|---|---|---|
| Basement | Recreation Room | 26.00 x 24.00 | ||
| Basement | Laundry Room | 17.50 x 11.00 | ||
| Basement | Workshop | 25.00 x 14.50 | ||
| Main Level | Living Room | 19.80 x 17.50 | ||
| Main Level | Primary Bedroom | 14.80 x 8.90 | ||
| Main Level | Kitchen | 15.00 x 14.50 | ||
| Main Level | Dining Room | 12.50 x 10.00 | ||
| Main Level | Bedroom | 12.00 x 8.50 | ||
| Main Level | Bedroom | 11.90 x 9.50 | ||
| Main Level | Bathroom | 4-PC |
Utilities
| Cable | Available |
| Electricity | Available |
| Natural Gas | Available |
| Telephone | Available |
https://www.realtor.ca/real-estate/28939993/214-fitzgerald-st-thunder-bay-thunder-bay
Contact Us
Contact us for more information
Johnny Avella
Salesperson
1141 Barton St
Thunder Bay, Ontario P7B 5N3
(807) 623-5011
(807) 623-3056
WWW.ROYALLEPAGETHUNDERBAY.COM
Josh Buosi
Salesperson
1141 Barton St
Thunder Bay, Ontario P7B 5N3
(807) 623-5011
(807) 623-3056
WWW.ROYALLEPAGETHUNDERBAY.COM

