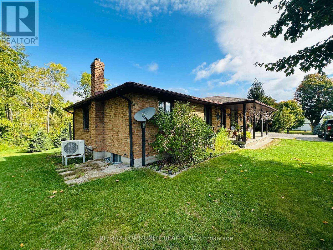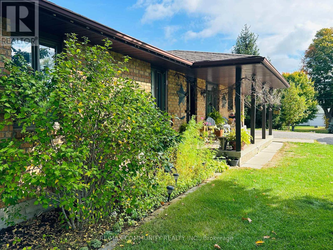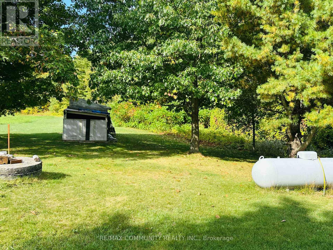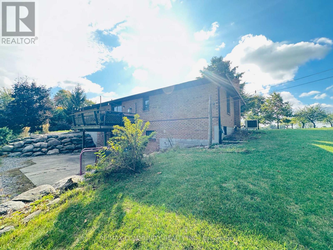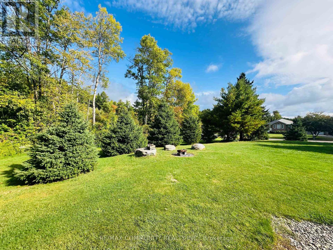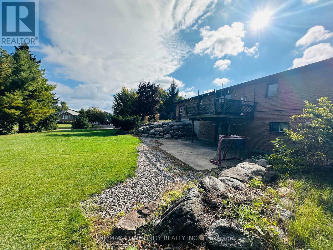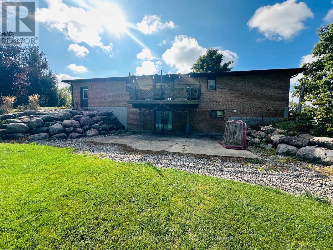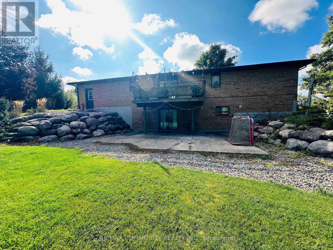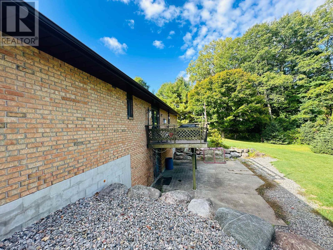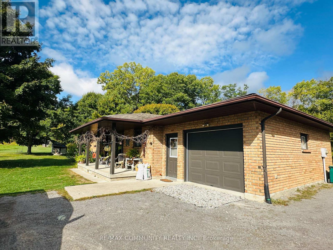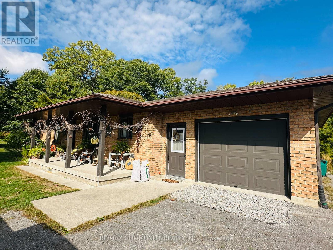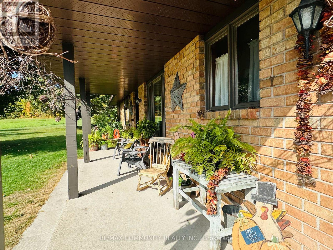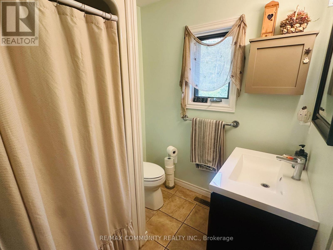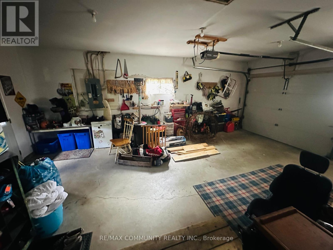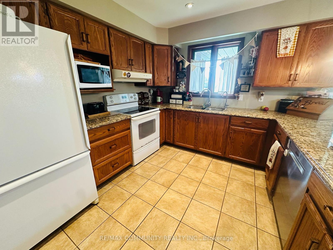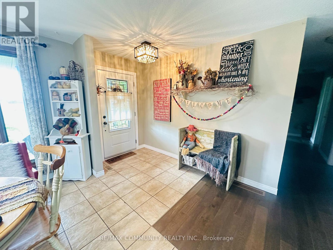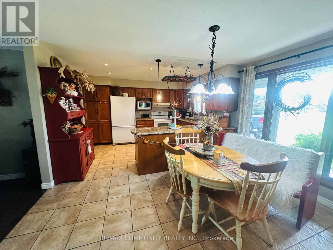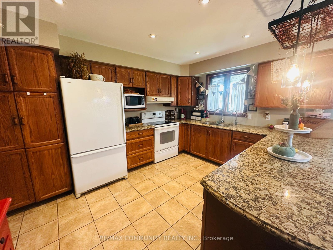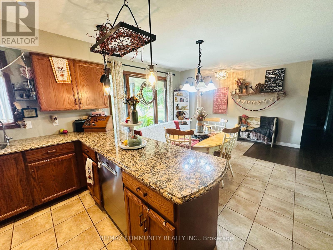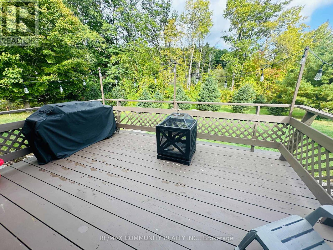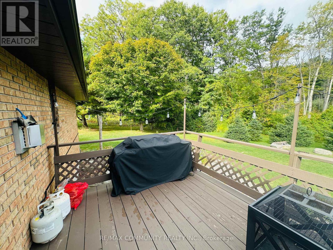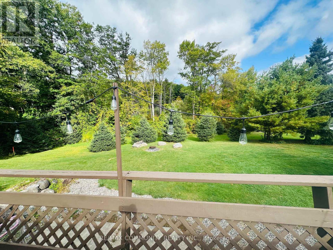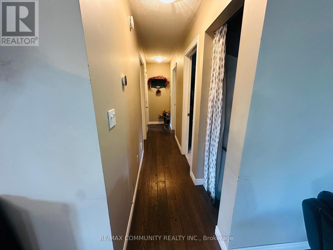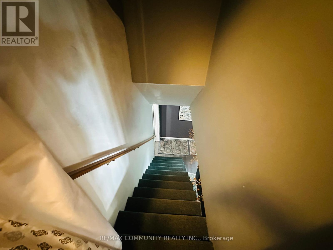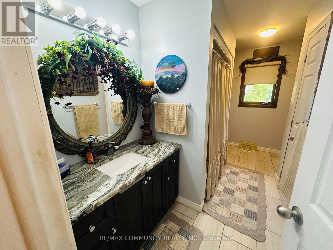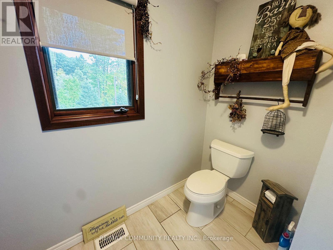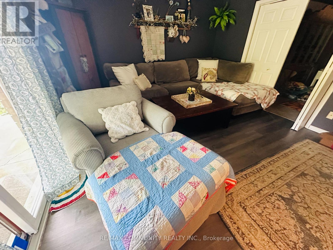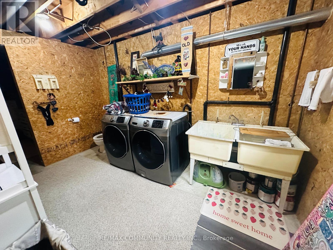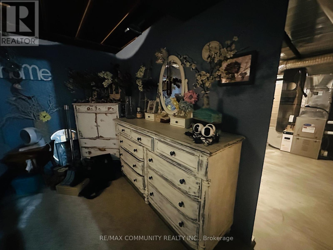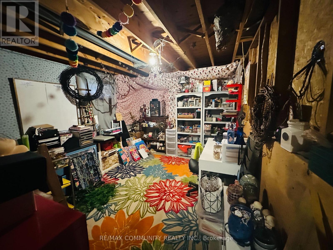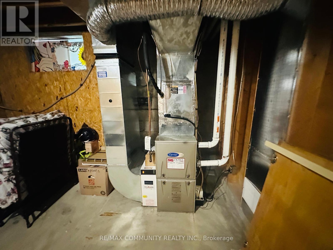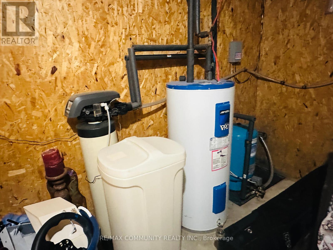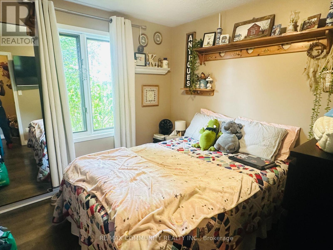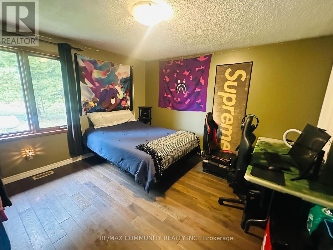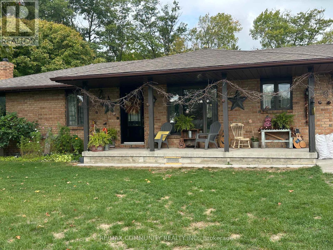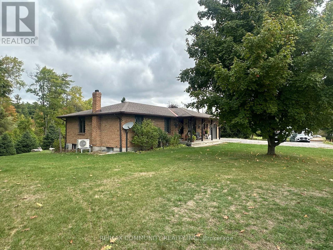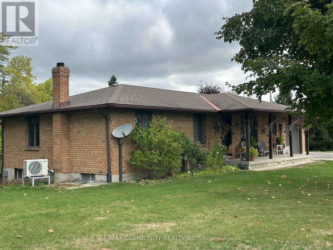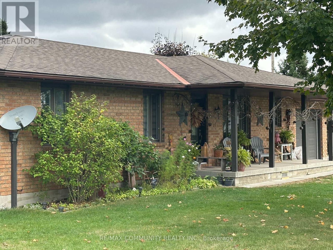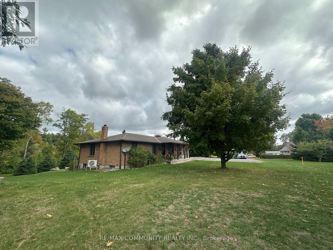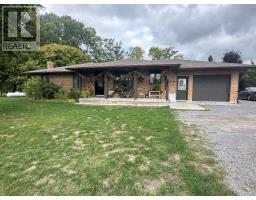214 Helyer Road Quinte West, Ontario K8V 5P4
$710,000
Charming All-Brick Bungalow with Walk-Out Basement! This beautifully maintained home offers a bright, open-concept kitchen, dining, and livingarea perfect for both everyday living and entertaining. The kitchen features granite countertops, a peninsula with seating, ample cabinet space,a pantry area, and durable ceramic flooring.You'll find three spacious bedrooms on the main level, along with engineered hardwood floors andtastefully updated bathrooms. The cozy living area is anchored by a warm propane fireplace, creating an inviting space to relax.Downstairs, thewalk-out lower level includes a large rec room, laundry area, and cold storage ideal for families or guests. Just 1 hour to the GTA, 15 minutes toCFB Trenton, 5 minutes to Highway 401, Close to shopping, schools, and everyday amenities (id:50886)
Property Details
| MLS® Number | X12460216 |
| Property Type | Single Family |
| Community Name | Murray Ward |
| Equipment Type | Propane Tank |
| Features | Carpet Free |
| Parking Space Total | 11 |
| Rental Equipment Type | Propane Tank |
Building
| Bathroom Total | 3 |
| Bedrooms Above Ground | 3 |
| Bedrooms Total | 3 |
| Appliances | Dishwasher, Dryer, Stove, Washer, Refrigerator |
| Architectural Style | Bungalow |
| Basement Development | Partially Finished |
| Basement Type | Full (partially Finished) |
| Construction Style Attachment | Detached |
| Cooling Type | Central Air Conditioning |
| Exterior Finish | Brick |
| Fireplace Present | Yes |
| Fireplace Total | 1 |
| Flooring Type | Ceramic, Hardwood, Carpeted |
| Foundation Type | Poured Concrete |
| Half Bath Total | 1 |
| Heating Fuel | Propane |
| Heating Type | Forced Air |
| Stories Total | 1 |
| Size Interior | 1,100 - 1,500 Ft2 |
| Type | House |
Parking
| Attached Garage | |
| Garage |
Land
| Acreage | No |
| Sewer | Septic System |
| Size Depth | 150 Ft |
| Size Frontage | 200 Ft |
| Size Irregular | 200 X 150 Ft |
| Size Total Text | 200 X 150 Ft |
Rooms
| Level | Type | Length | Width | Dimensions |
|---|---|---|---|---|
| Lower Level | Recreational, Games Room | 3.87 m | 6.21 m | 3.87 m x 6.21 m |
| Main Level | Kitchen | 4.05 m | 3.2 m | 4.05 m x 3.2 m |
| Main Level | Dining Room | 4.14 m | 4.01 m | 4.14 m x 4.01 m |
| Main Level | Living Room | 3.93 m | 5.06 m | 3.93 m x 5.06 m |
| Main Level | Bedroom | 3.04 m | 3.02 m | 3.04 m x 3.02 m |
| Main Level | Bedroom 2 | 3 m | 3.01 m | 3 m x 3.01 m |
| Main Level | Bedroom 3 | 3.91 m | 3.84 m | 3.91 m x 3.84 m |
Utilities
| Electricity | Installed |
https://www.realtor.ca/real-estate/28984912/214-helyer-road-quinte-west-murray-ward-murray-ward
Contact Us
Contact us for more information
Akilan Sivapalan
Broker
www.starelite.ca/
www.facebook.com/RealtorAkilan
203 - 1265 Morningside Ave
Toronto, Ontario M1B 3V9
(416) 287-2222
(416) 282-4488
Simaak Mohamed Saheel
Salesperson
203 - 1265 Morningside Ave
Toronto, Ontario M1B 3V9
(416) 287-2222
(416) 282-4488
Nilani Chelliah
Salesperson
203 - 1265 Morningside Ave
Toronto, Ontario M1B 3V9
(416) 287-2222
(416) 282-4488


