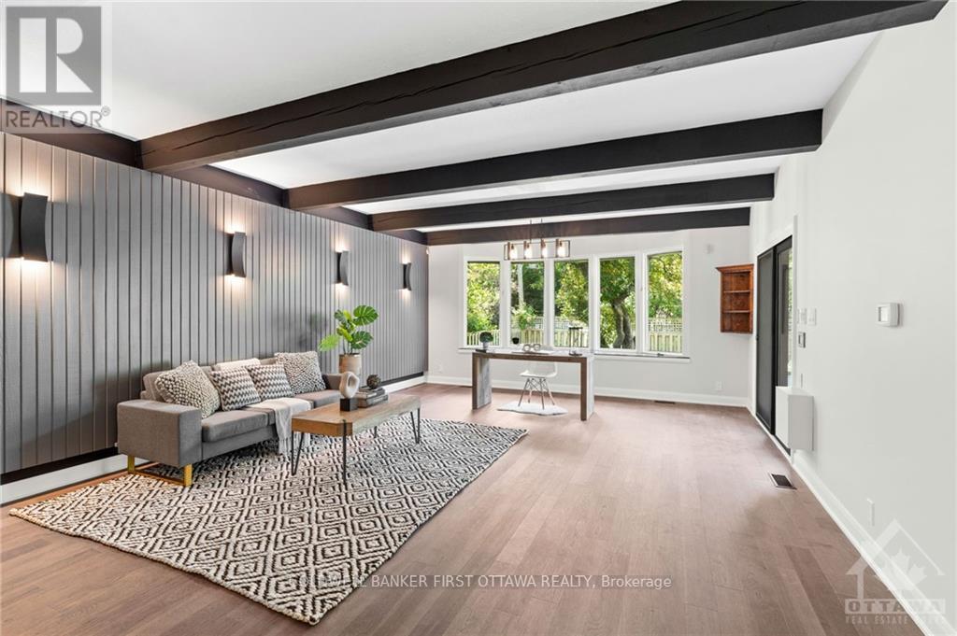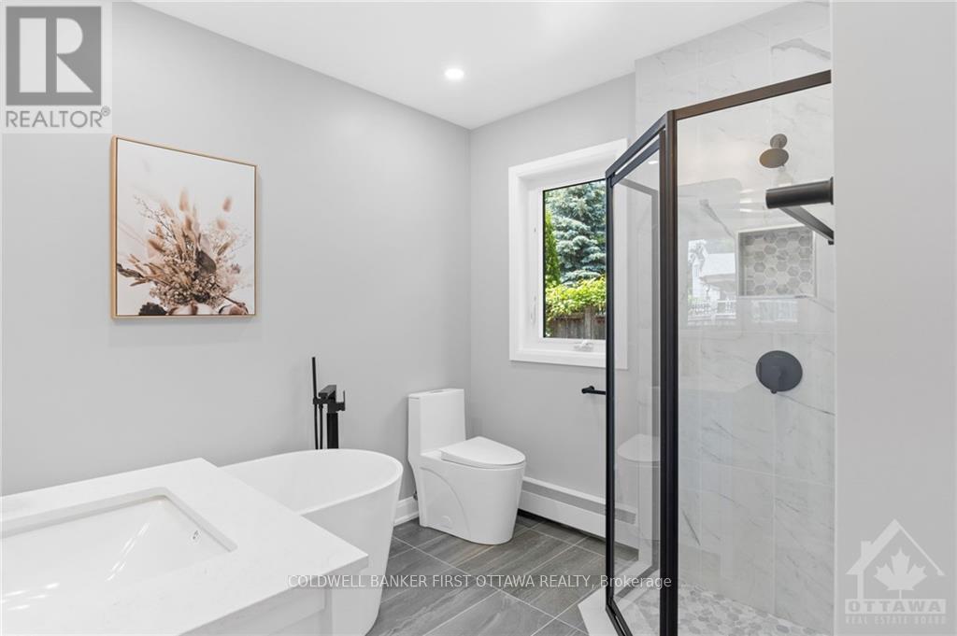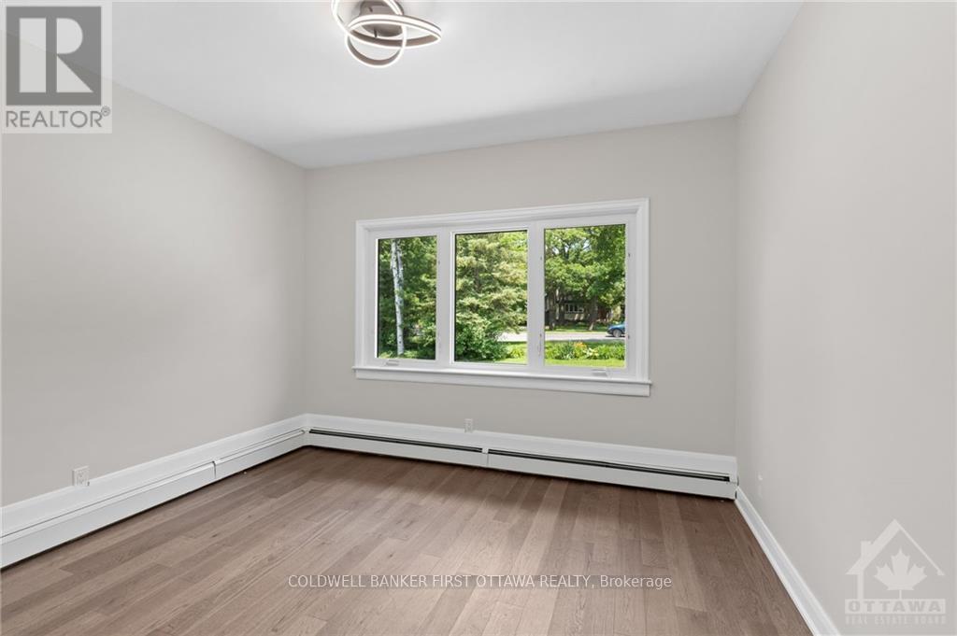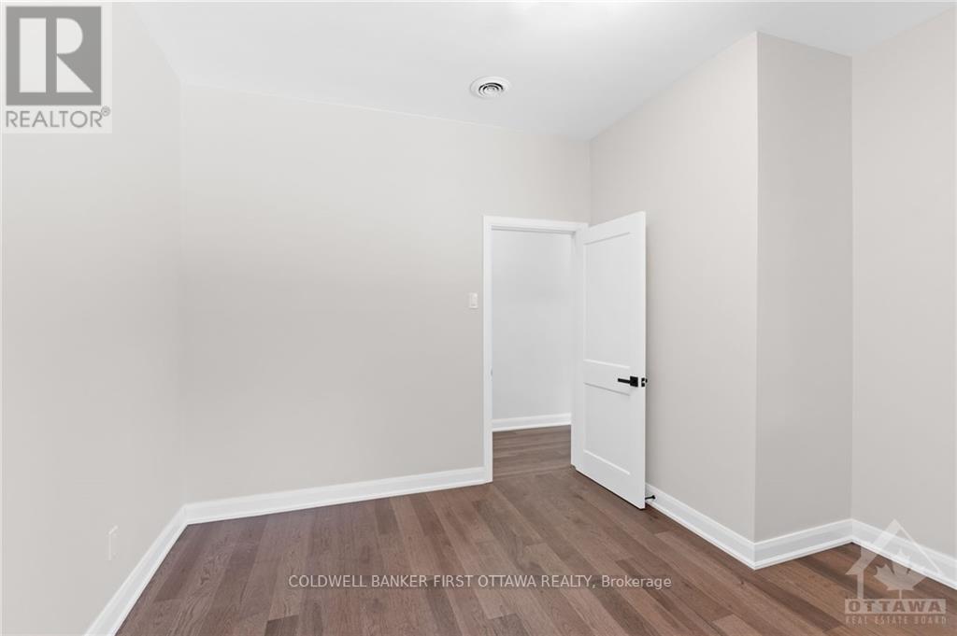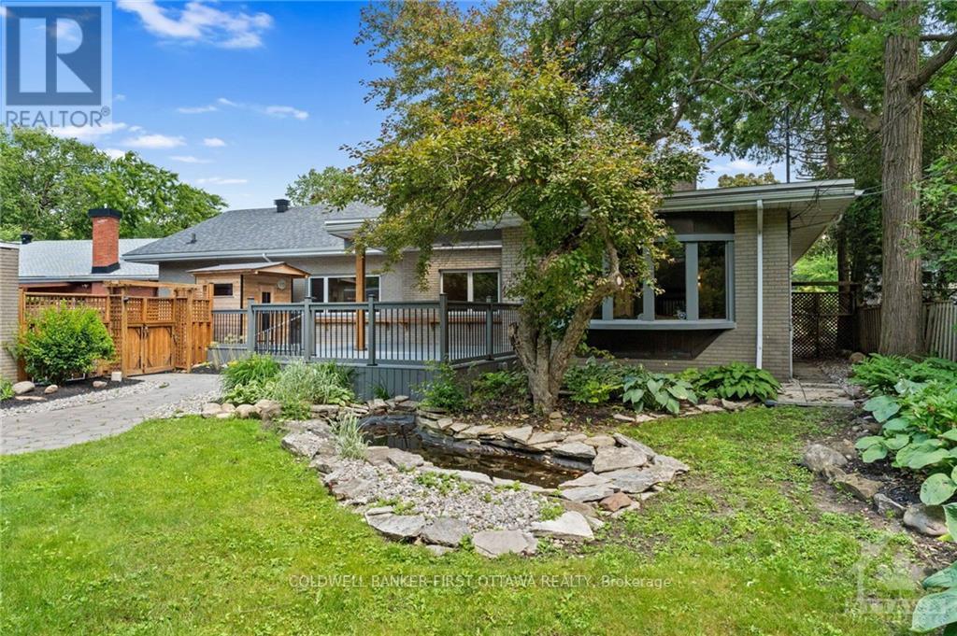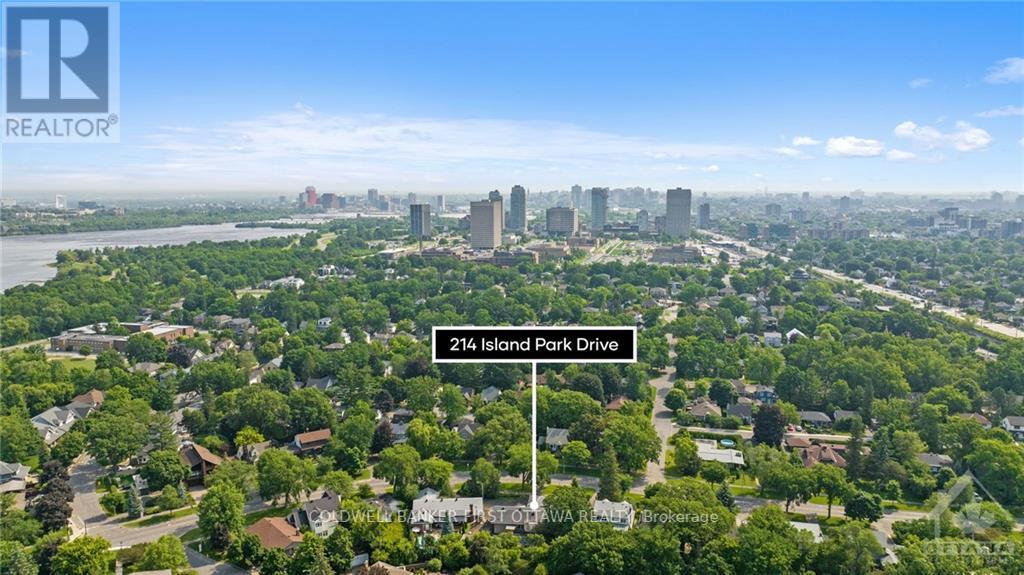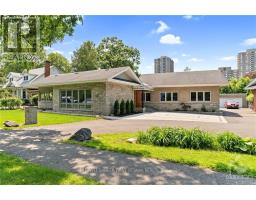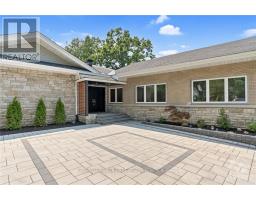214 Island Park Drive Ottawa, Ontario K1Y 0A4
$1,999,999
Flooring: Tile, Nestled in one of Ottawa's most prestigious neighborhoods, mere steps from the serene Ottawa River, this luxurious home epitomizes elegance and sophistication. The tastefully renovated bungalow boasts 5 generously sized bedrooms and 3 bathrooms, sprawling across over 3,155 square feet on the main level. The interior is accentuated by 9 to 10-foot ceilings, expansive principal rooms, and exquisite engineered hardwood flooring throughout. The living and formal dining rooms are bathed in natural light, enhancing their grandeur. The brand-new kitchen features quartz countertops, a spacious island, top-of-the-line appliances, a waterfall island bar, ample storage, and a double-sided wood fireplace that seamlessly connects to the family room. The primary bedroom is a sanctuary of comfort with custom built-ins, a walk-in closet, and a 4-piece ensuite. The serene, fully fenced backyard is a private oasis, offering a sauna, covered terrace, wood deck, and stone patio, ideal for entertaining., Flooring: Hardwood (id:50886)
Property Details
| MLS® Number | X10422984 |
| Property Type | Single Family |
| Neigbourhood | ISLAND PARK |
| Community Name | 5001 - Westboro North |
| AmenitiesNearBy | Park |
| ParkingSpaceTotal | 6 |
Building
| BathroomTotal | 3 |
| BedroomsAboveGround | 5 |
| BedroomsTotal | 5 |
| Amenities | Fireplace(s) |
| Appliances | Water Heater, Dishwasher, Dryer, Freezer, Refrigerator, Stove, Washer |
| ArchitecturalStyle | Bungalow |
| BasementDevelopment | Unfinished |
| BasementType | Partial (unfinished) |
| ConstructionStyleAttachment | Detached |
| CoolingType | Central Air Conditioning |
| ExteriorFinish | Brick, Stone |
| FoundationType | Block, Concrete |
| HeatingFuel | Natural Gas |
| HeatingType | Forced Air |
| StoriesTotal | 1 |
| Type | House |
| UtilityWater | Municipal Water |
Parking
| Detached Garage |
Land
| Acreage | No |
| FenceType | Fenced Yard |
| LandAmenities | Park |
| Sewer | Sanitary Sewer |
| SizeDepth | 140 Ft |
| SizeFrontage | 100 Ft |
| SizeIrregular | 100.08 X 140 Ft ; 0 |
| SizeTotalText | 100.08 X 140 Ft ; 0 |
| ZoningDescription | Residential |
Rooms
| Level | Type | Length | Width | Dimensions |
|---|---|---|---|---|
| Basement | Utility Room | 6.37 m | 2.36 m | 6.37 m x 2.36 m |
| Main Level | Dining Room | 5.02 m | 4.54 m | 5.02 m x 4.54 m |
| Main Level | Bedroom | 3.53 m | 3.42 m | 3.53 m x 3.42 m |
| Main Level | Living Room | 7.13 m | 5.1 m | 7.13 m x 5.1 m |
| Main Level | Bathroom | 2.56 m | 2.99 m | 2.56 m x 2.99 m |
| Main Level | Family Room | 5.35 m | 7.46 m | 5.35 m x 7.46 m |
| Main Level | Primary Bedroom | 5.1 m | 4.24 m | 5.1 m x 4.24 m |
| Main Level | Bathroom | 1.95 m | 2.61 m | 1.95 m x 2.61 m |
| Main Level | Kitchen | 4.74 m | 4.21 m | 4.74 m x 4.21 m |
| Main Level | Bedroom | 3.63 m | 3.42 m | 3.63 m x 3.42 m |
| Main Level | Bedroom | 3.55 m | 5.13 m | 3.55 m x 5.13 m |
| Main Level | Bedroom | 3.7 m | 3.42 m | 3.7 m x 3.42 m |
| Main Level | Dining Room | 4.21 m | 4.44 m | 4.21 m x 4.44 m |
| Main Level | Laundry Room | 2.94 m | 2.74 m | 2.94 m x 2.74 m |
| Main Level | Bathroom | 2.51 m | 2.43 m | 2.51 m x 2.43 m |
https://www.realtor.ca/real-estate/27639617/214-island-park-drive-ottawa-5001-westboro-north
Interested?
Contact us for more information
Raymond Chin
Salesperson
1749 Woodward Drive
Ottawa, Ontario K2C 0P9
Fahad Khalaf
Salesperson
1749 Woodward Drive
Ottawa, Ontario K2C 0P9











