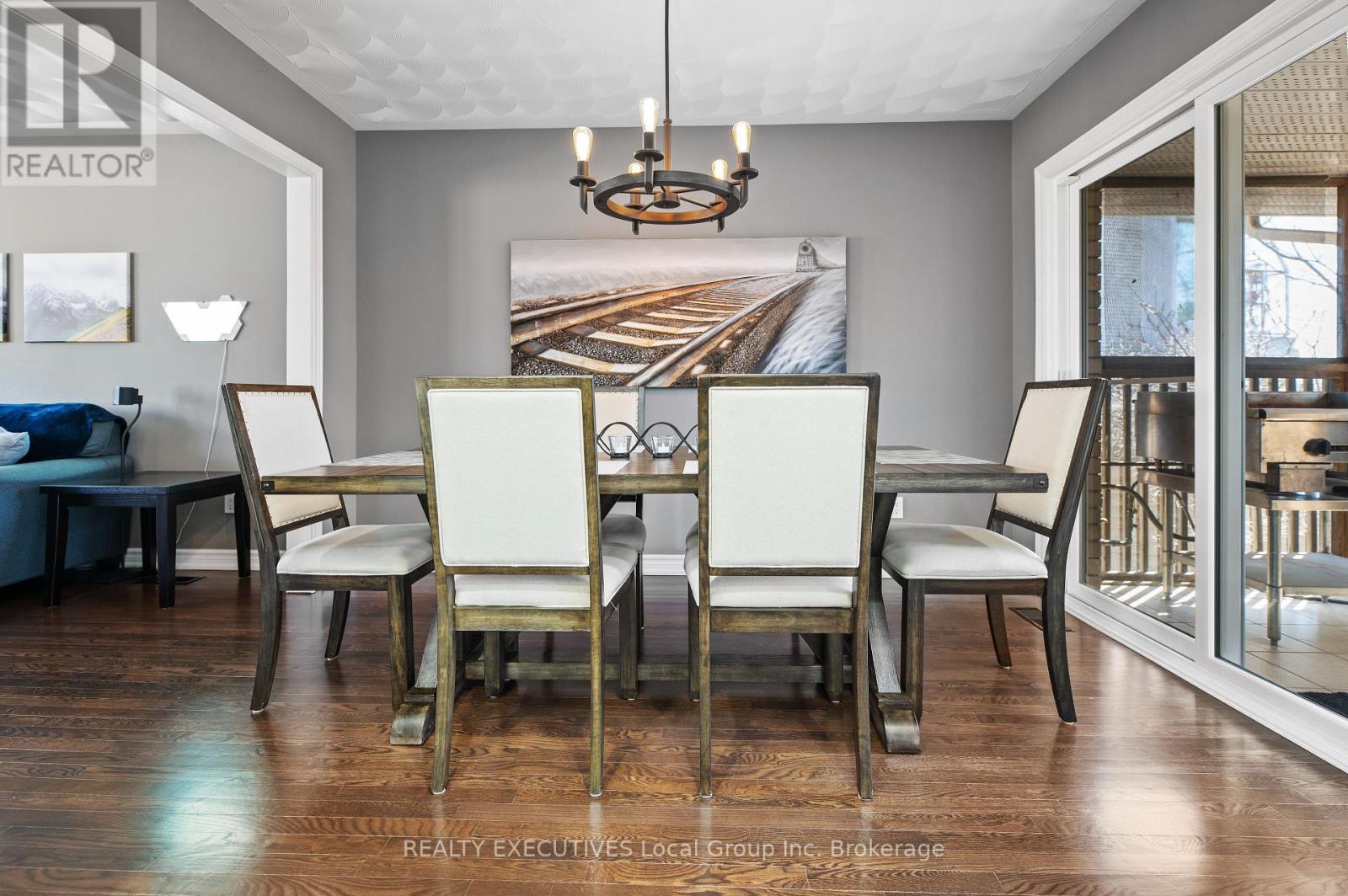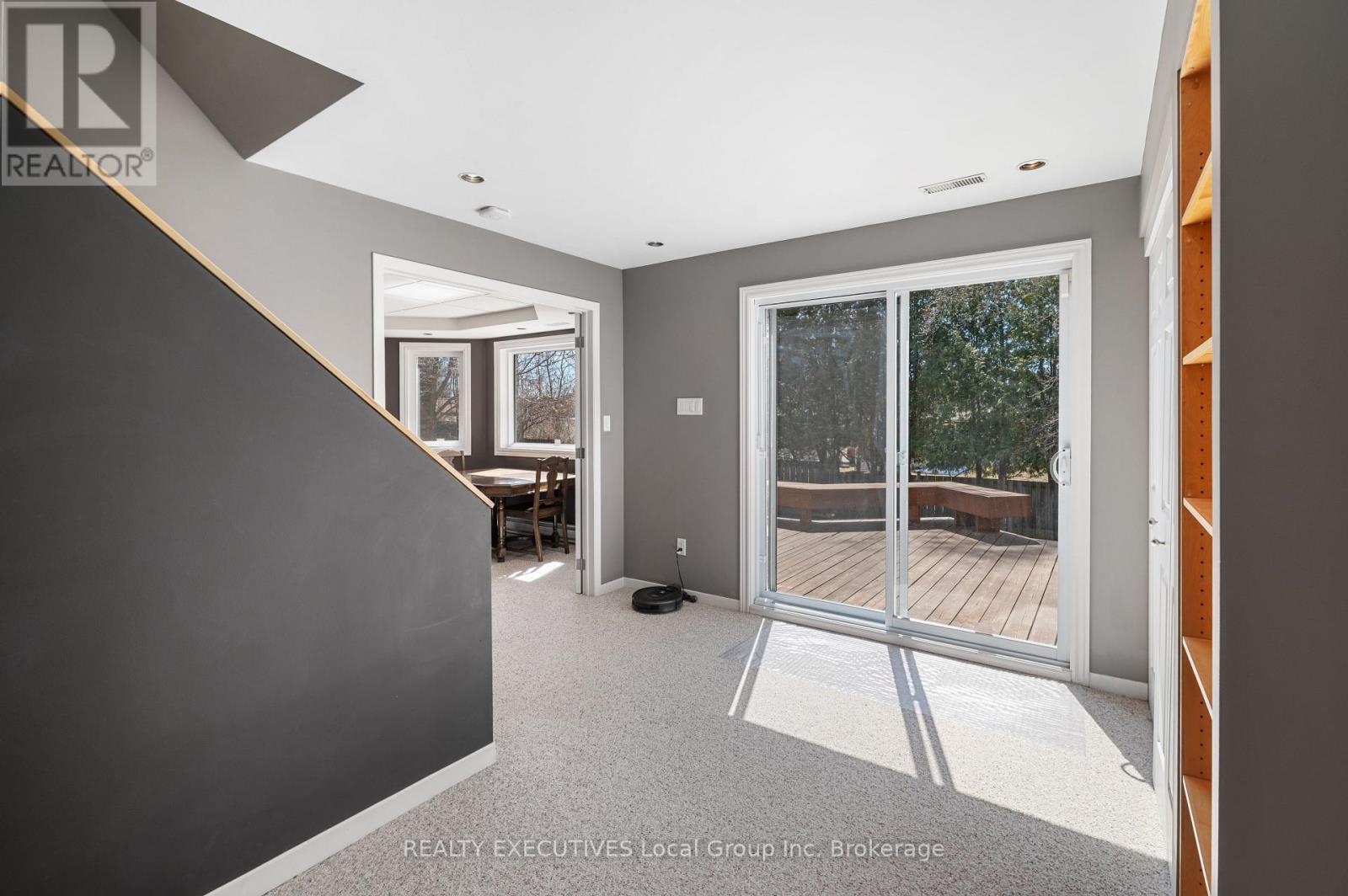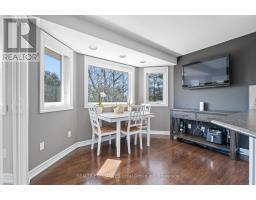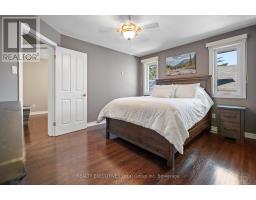214 Leonard Street North Bay, Ontario P1B 5K2
$659,900
214 Leonard Street Spacious Walk-Out Bungalow with a Great Backyard. This bright and inviting walk-out bungalow offers elegant living in a prime location. The home welcomes you through a stylish entrance with tile flooring and a convenient hall closet leading to an open and well-designed main level. The kitchen shines with a pantry wall, a breakfast nook overlooking the backyard, and a dining area that flows seamlessly into the enclosed deck perfect for barbecues or enjoying summer breezes. The adjacent living room completes this ideal space for entertaining and everyday comfort. Three bedrooms grace the main floor, including a primary suite with a walk-in closet and an updated ensuite bathroom featuring a walk-in shower. The main bathroom offers relaxation with its jacuzzi tub, while hardwood floors throughout the living spaces add warmth and character. Practical touches include a laundry room with direct access to the double attached garage. The impressive finished basement surprises with high ceilings and abundant natural light. This versatile lower level features a spacious rec room, two additional bedrooms, a three-piece bathroom with a walk-in shower, and bonus rooms perfect home office or storage. Walk out through patio doors to the back deck and enjoy the peaceful, tree-lined backyard with its handy shed, your private retreat in the city. Located just minutes from the North Bay Regional Health Centre, Nipissing University, shopping centers, and all essential amenities. The manicured yard, brick double driveway, and thoughtful layout make 214 Leonard Street a standout property for those seeking space, comfort, and move-in-ready quality. (id:50886)
Property Details
| MLS® Number | X12116175 |
| Property Type | Single Family |
| Community Name | College Heights |
| Amenities Near By | Hospital, Park, Schools |
| Equipment Type | Water Heater - Gas |
| Features | Cul-de-sac, Wooded Area |
| Parking Space Total | 2 |
| Rental Equipment Type | Water Heater - Gas |
| Structure | Deck, Patio(s), Shed |
Building
| Bathroom Total | 3 |
| Bedrooms Above Ground | 3 |
| Bedrooms Below Ground | 2 |
| Bedrooms Total | 5 |
| Appliances | Range, Dishwasher, Dryer, Microwave, Stove, Washer, Refrigerator |
| Architectural Style | Bungalow |
| Basement Development | Finished |
| Basement Features | Walk Out |
| Basement Type | N/a (finished) |
| Construction Style Attachment | Detached |
| Cooling Type | Central Air Conditioning |
| Exterior Finish | Brick |
| Fire Protection | Alarm System |
| Foundation Type | Block |
| Heating Fuel | Natural Gas |
| Heating Type | Forced Air |
| Stories Total | 1 |
| Size Interior | 1,100 - 1,500 Ft2 |
| Type | House |
| Utility Water | Municipal Water |
Parking
| Attached Garage | |
| Garage |
Land
| Acreage | No |
| Fence Type | Fenced Yard |
| Land Amenities | Hospital, Park, Schools |
| Landscape Features | Lawn Sprinkler |
| Sewer | Sanitary Sewer |
| Size Depth | 132 Ft |
| Size Frontage | 66 Ft |
| Size Irregular | 66 X 132 Ft |
| Size Total Text | 66 X 132 Ft |
Rooms
| Level | Type | Length | Width | Dimensions |
|---|---|---|---|---|
| Lower Level | Bedroom | 3.98 m | 3.1 m | 3.98 m x 3.1 m |
| Lower Level | Recreational, Games Room | 8.64 m | 5.64 m | 8.64 m x 5.64 m |
| Lower Level | Other | 2.4 m | 3.63 m | 2.4 m x 3.63 m |
| Lower Level | Utility Room | 4 m | 4.3 m | 4 m x 4.3 m |
| Lower Level | Bedroom | 3.85 m | 3.91 m | 3.85 m x 3.91 m |
| Main Level | Kitchen | 3.48 m | 3.4 m | 3.48 m x 3.4 m |
| Main Level | Eating Area | 2.54 m | 3.4 m | 2.54 m x 3.4 m |
| Main Level | Dining Room | 3.48 m | 2.37 m | 3.48 m x 2.37 m |
| Main Level | Living Room | 5.11 m | 3.87 m | 5.11 m x 3.87 m |
| Main Level | Laundry Room | 1.57 m | 2.79 m | 1.57 m x 2.79 m |
| Main Level | Primary Bedroom | 3.18 m | 4.08 m | 3.18 m x 4.08 m |
| Main Level | Bedroom | 2.98 m | 3.69 m | 2.98 m x 3.69 m |
| Main Level | Bedroom | 2.73 m | 4.38 m | 2.73 m x 4.38 m |
Utilities
| Cable | Installed |
| Sewer | Installed |
Contact Us
Contact us for more information
Matt Laframboise
Salesperson
325 Main Street, West
North Bay, Ontario P1B 2T9
(705) 478-8588
Natasha Laframboise
Salesperson
325 Main Street, West
North Bay, Ontario P1B 2T9
(705) 478-8588































































































