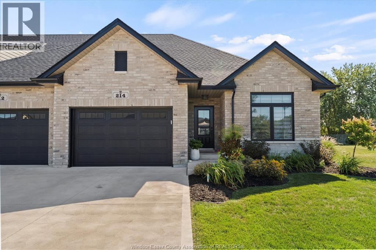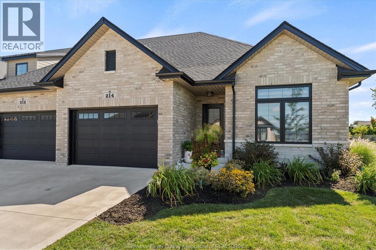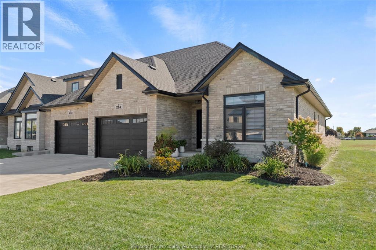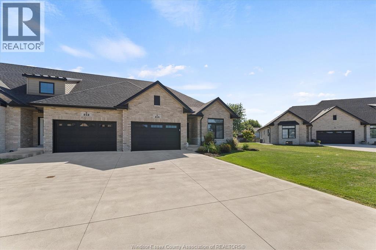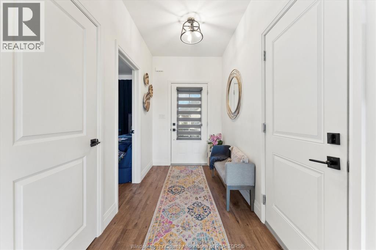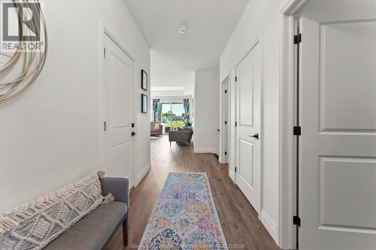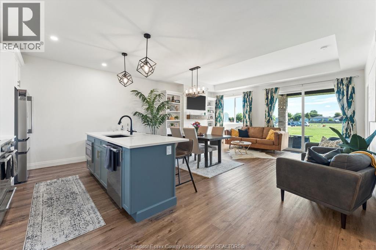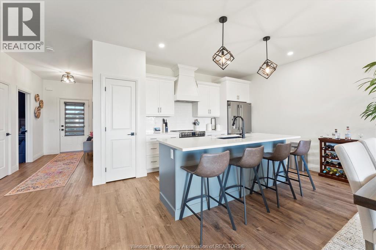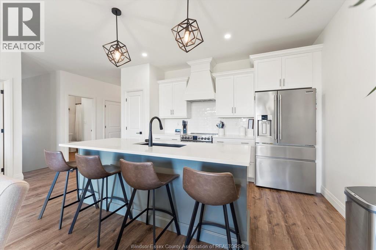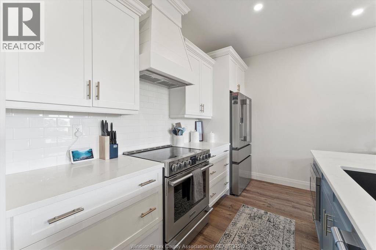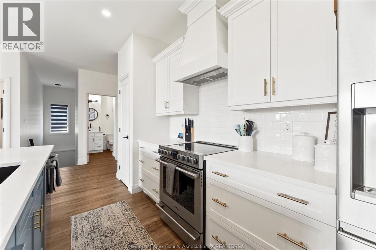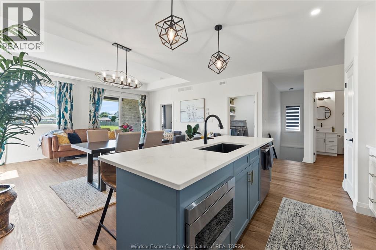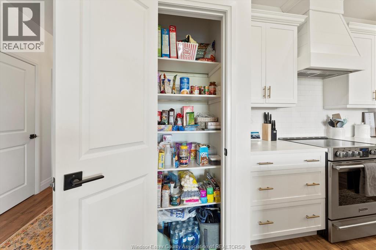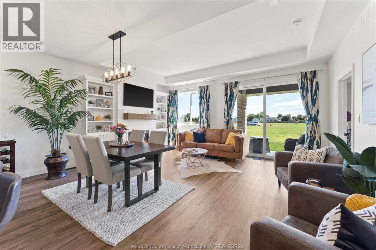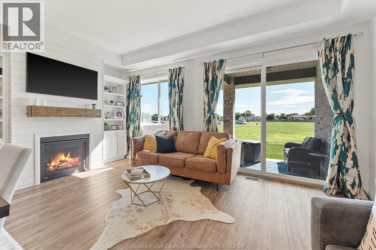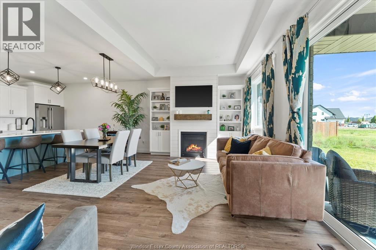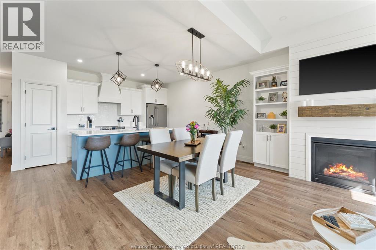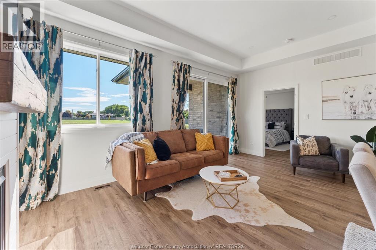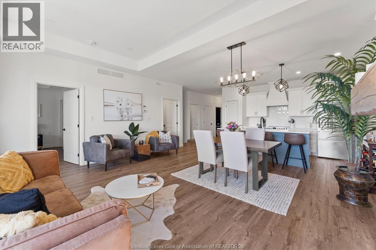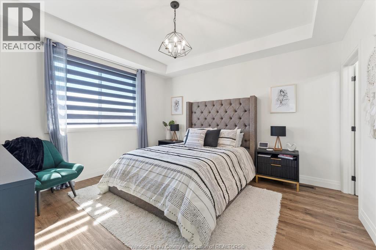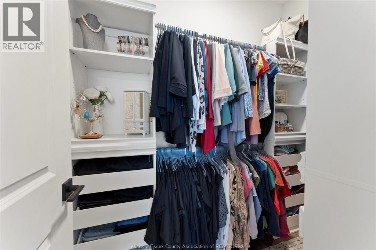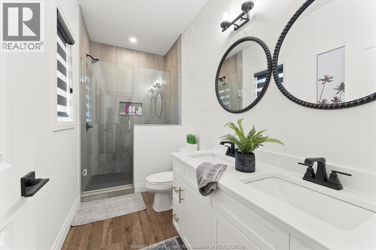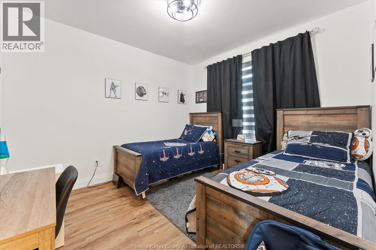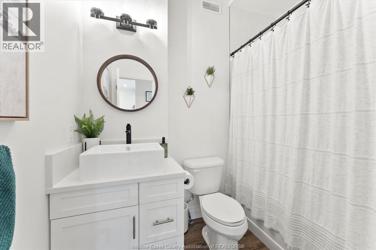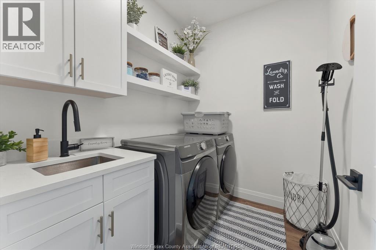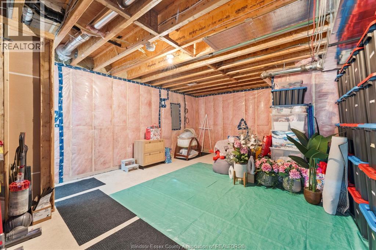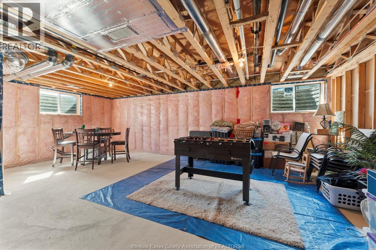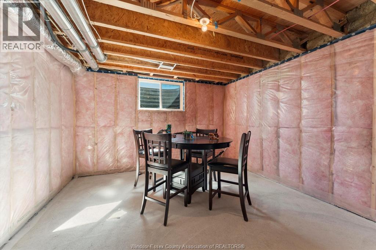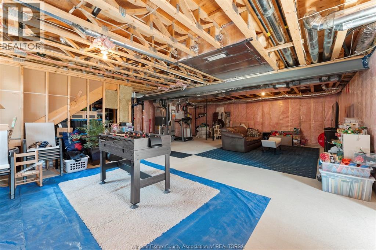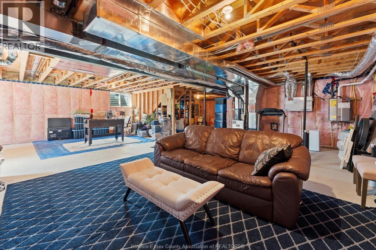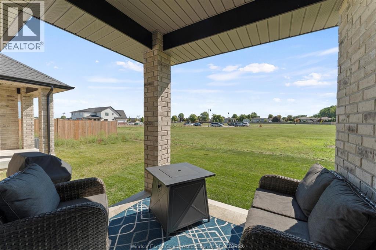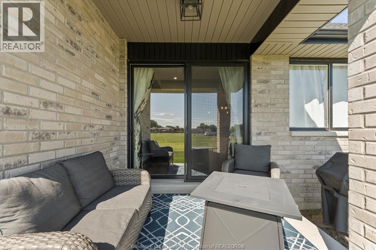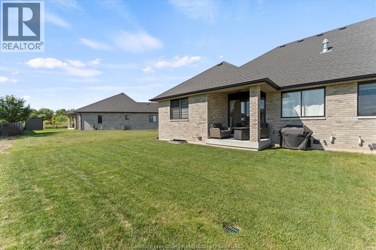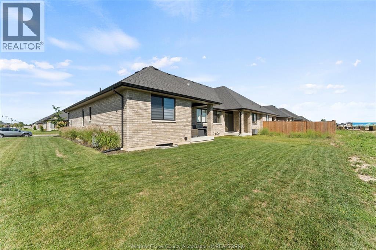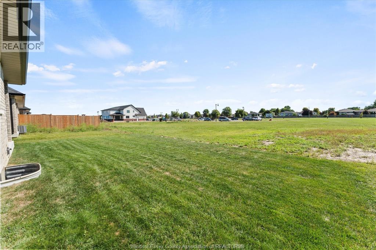214 Livingstone Crescent Amherstburg, Ontario N9V 0H1
$599,900
Welcome to 214 Livingstone Cres. in Amherstburg's newest community. Close to the waterfront, walking trails, parks, shopping, great restaurants all that Amherstburg has to offer. This ranch flows seamlessly from front to back with 2 large bdrms, Primary bdrm has 4pc ensuite and walk in closet, The kitchen, with pantry, and functional island overlooking the generous living room with cozy fireplace , massive patio doors lead outside to covered patio. Complete with gas bbq line, the covered patio will provide a peaceful setting to unwind. The massive unfinished basement offers endless possibilities. This unit is finished with over $35,000+ in upgrades. (id:50886)
Property Details
| MLS® Number | 25021684 |
| Property Type | Single Family |
| Features | Cul-de-sac, Concrete Driveway, Finished Driveway, Front Driveway |
Building
| Bathroom Total | 2 |
| Bedrooms Above Ground | 2 |
| Bedrooms Total | 2 |
| Appliances | Dishwasher, Dryer, Microwave, Microwave Range Hood Combo, Refrigerator, Stove, Washer |
| Architectural Style | Bungalow |
| Constructed Date | 2021 |
| Construction Style Attachment | Attached |
| Cooling Type | Central Air Conditioning |
| Exterior Finish | Brick |
| Fireplace Fuel | Gas |
| Fireplace Present | Yes |
| Fireplace Type | Insert |
| Flooring Type | Cushion/lino/vinyl |
| Foundation Type | Concrete |
| Heating Fuel | Natural Gas |
| Heating Type | Forced Air, Furnace, Heat Recovery Ventilation (hrv) |
| Stories Total | 1 |
| Size Interior | 1,286 Ft2 |
| Total Finished Area | 1286 Sqft |
| Type | Row / Townhouse |
Parking
| Attached Garage | |
| Garage | |
| Inside Entry |
Land
| Acreage | No |
| Landscape Features | Landscaped |
| Size Irregular | 43.04 X 98.76 Ft |
| Size Total Text | 43.04 X 98.76 Ft |
| Zoning Description | Res |
Rooms
| Level | Type | Length | Width | Dimensions |
|---|---|---|---|---|
| Lower Level | Utility Room | Measurements not available | ||
| Lower Level | Storage | Measurements not available | ||
| Lower Level | Family Room | Measurements not available | ||
| Main Level | 4pc Bathroom | Measurements not available | ||
| Main Level | 4pc Ensuite Bath | Measurements not available | ||
| Main Level | Laundry Room | Measurements not available | ||
| Main Level | Bedroom | Measurements not available | ||
| Main Level | Eating Area | Measurements not available | ||
| Main Level | Living Room | Measurements not available | ||
| Main Level | Kitchen | Measurements not available | ||
| Main Level | Foyer | Measurements not available |
https://www.realtor.ca/real-estate/28781000/214-livingstone-crescent-amherstburg
Contact Us
Contact us for more information
Domenika Selmani
Sales Person
(519) 972-5019
www.dssoldit.com/
1350 Provincial
Windsor, Ontario N8W 5W1
(519) 948-5300
(519) 948-1619

