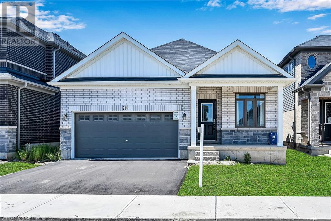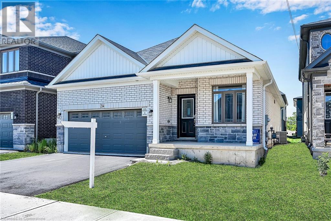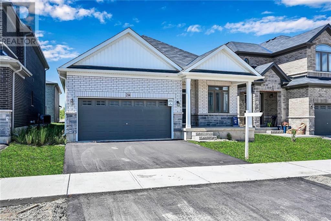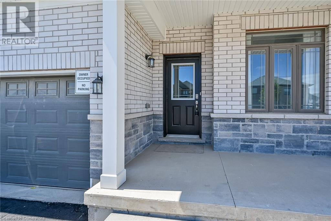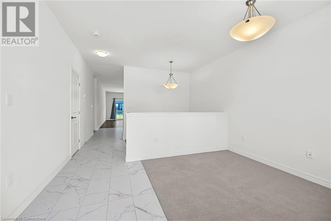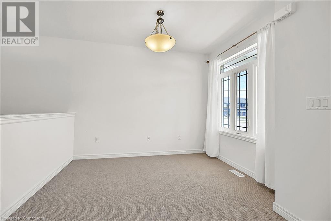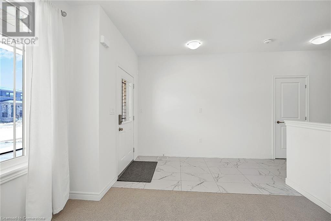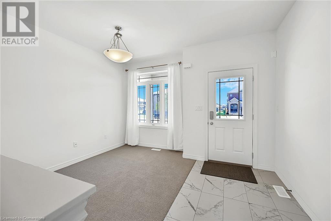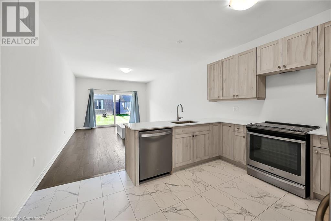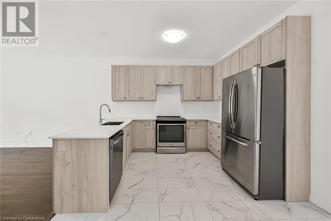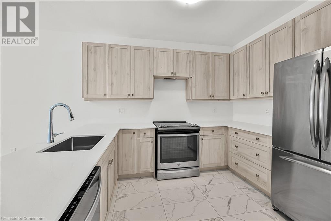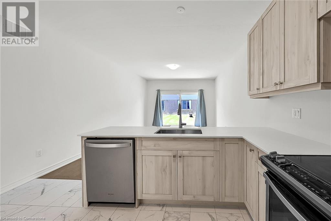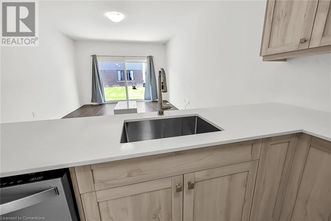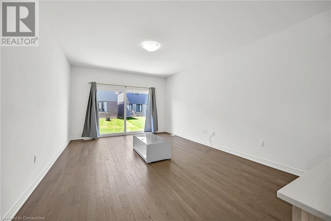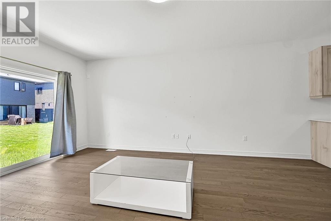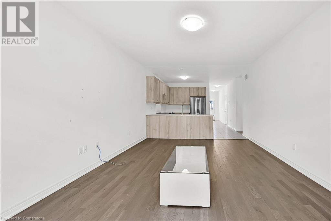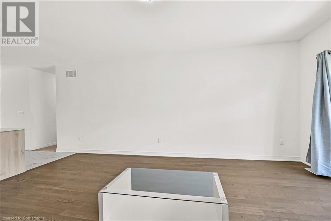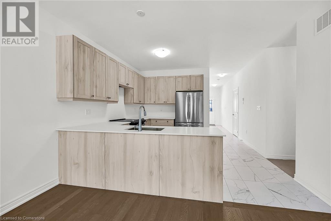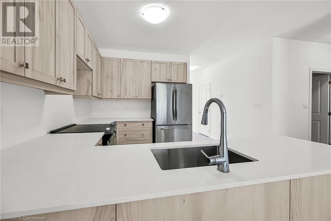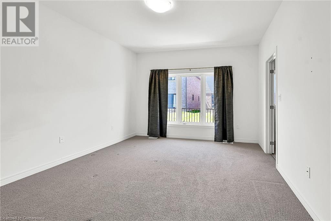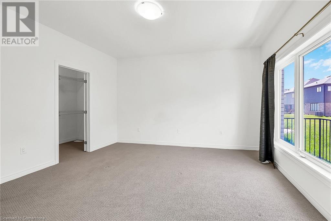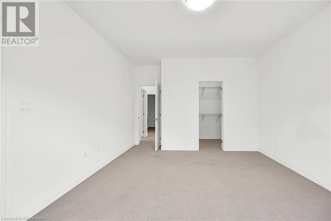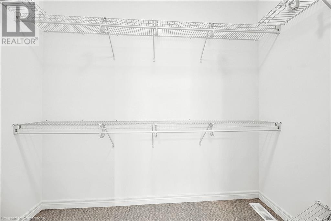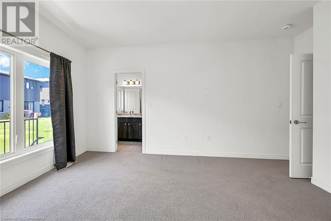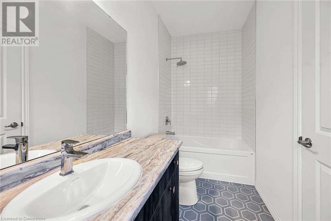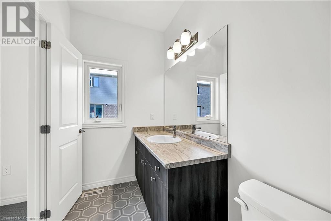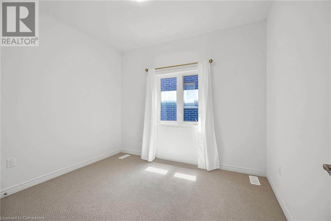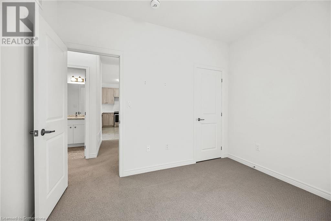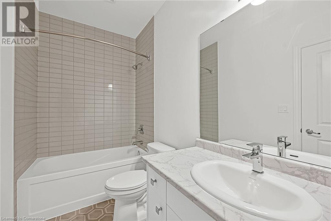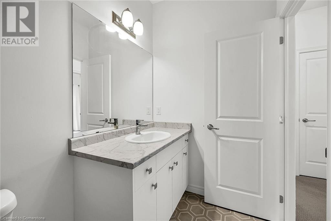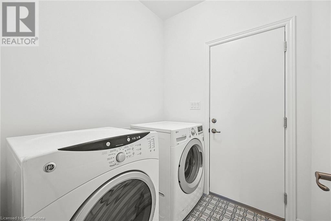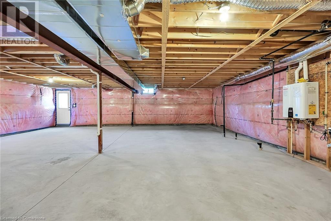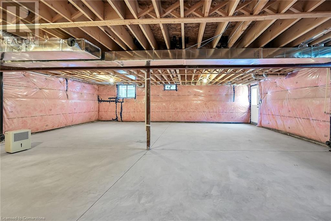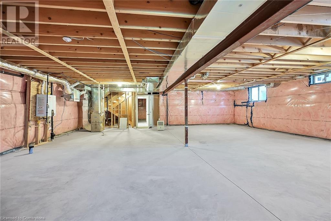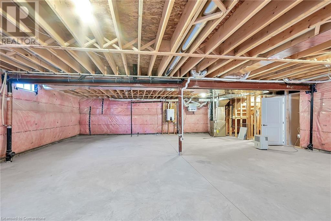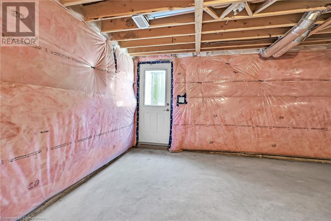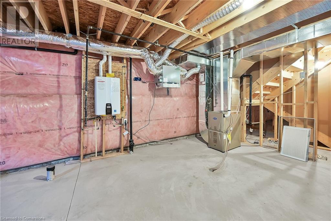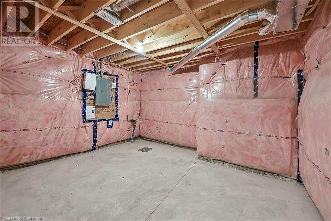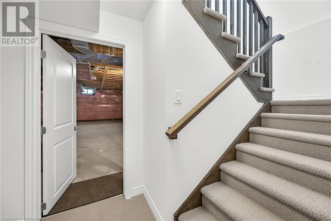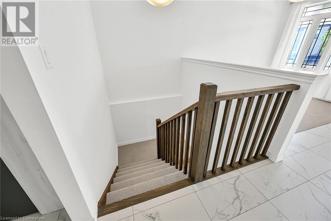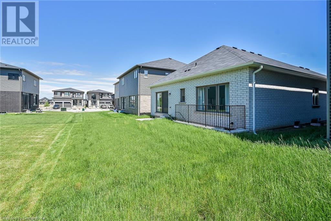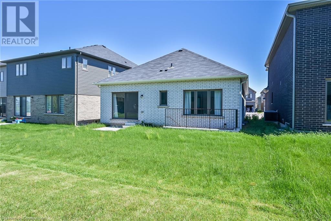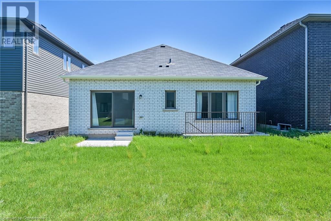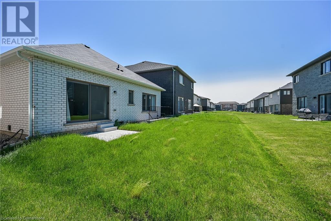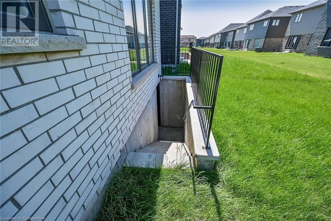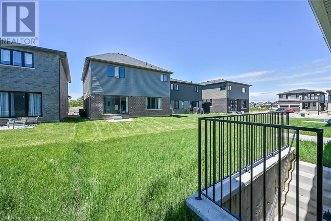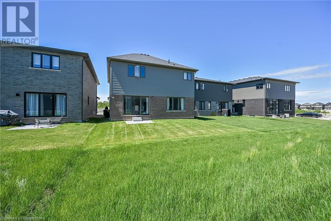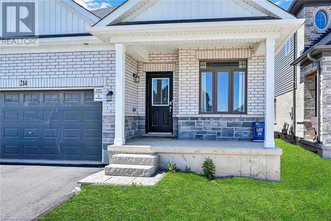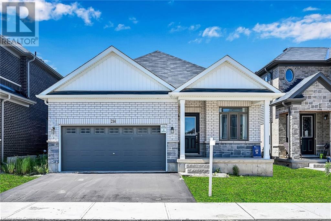214 Long Boat Run West Brantford, Ontario N3T 0T2
2 Bedroom
2 Bathroom
1,360 ft2
Bungalow
Central Air Conditioning
Forced Air
$824,900
Built in 2024, this stunning freehold detached bungalow offers 2 bedrooms and 2 full bathrooms in desirable West Brant! In-law suite potential with an unfinished basement featuring 7.5’ ceilings, a walk-up, and an egress window—ready for your vision. The main level showcases 9’ ceilings, a functional layout, a dining area, an eat-in kitchen with stainless steel appliances, and a spacious great room with patio doors leading to the backyard (id:50886)
Property Details
| MLS® Number | 40741301 |
| Property Type | Single Family |
| Amenities Near By | Park, Playground, Schools |
| Equipment Type | Other |
| Parking Space Total | 4 |
| Rental Equipment Type | Other |
Building
| Bathroom Total | 2 |
| Bedrooms Above Ground | 2 |
| Bedrooms Total | 2 |
| Appliances | Dishwasher, Dryer, Refrigerator, Stove, Washer, Window Coverings |
| Architectural Style | Bungalow |
| Basement Development | Unfinished |
| Basement Type | Full (unfinished) |
| Constructed Date | 2024 |
| Construction Style Attachment | Detached |
| Cooling Type | Central Air Conditioning |
| Exterior Finish | Brick, Stone |
| Foundation Type | Poured Concrete |
| Heating Fuel | Natural Gas |
| Heating Type | Forced Air |
| Stories Total | 1 |
| Size Interior | 1,360 Ft2 |
| Type | House |
| Utility Water | Municipal Water |
Parking
| Attached Garage |
Land
| Access Type | Road Access |
| Acreage | No |
| Land Amenities | Park, Playground, Schools |
| Sewer | Municipal Sewage System |
| Size Depth | 98 Ft |
| Size Frontage | 39 Ft |
| Size Total Text | Under 1/2 Acre |
| Zoning Description | R1d-6 |
Rooms
| Level | Type | Length | Width | Dimensions |
|---|---|---|---|---|
| Main Level | 4pc Bathroom | Measurements not available | ||
| Main Level | Bedroom | 11'0'' x 9'0'' | ||
| Main Level | 4pc Bathroom | Measurements not available | ||
| Main Level | Primary Bedroom | 14'3'' x 12'6'' | ||
| Main Level | Laundry Room | 6'0'' x 6'0'' | ||
| Main Level | Kitchen | 13'0'' x 10'9'' | ||
| Main Level | Living Room | 19'0'' x 13'0'' | ||
| Main Level | Dining Room | 11'0'' x 8'0'' |
https://www.realtor.ca/real-estate/28468724/214-long-boat-run-west-brantford
Contact Us
Contact us for more information
Heather Luppino
Salesperson
(905) 664-2300
www.heatherluppino.com/
RE/MAX Escarpment Realty Inc.
860 Queenston Road Unit 4b
Stoney Creek, Ontario L8G 4A8
860 Queenston Road Unit 4b
Stoney Creek, Ontario L8G 4A8
(905) 545-1188
(905) 664-2300

