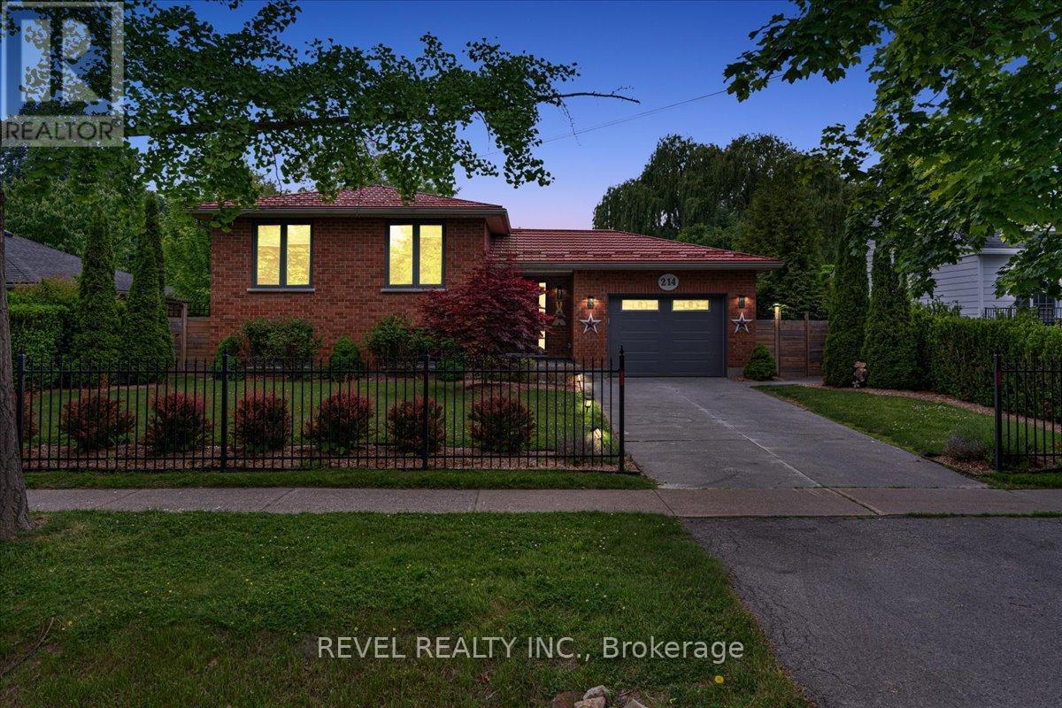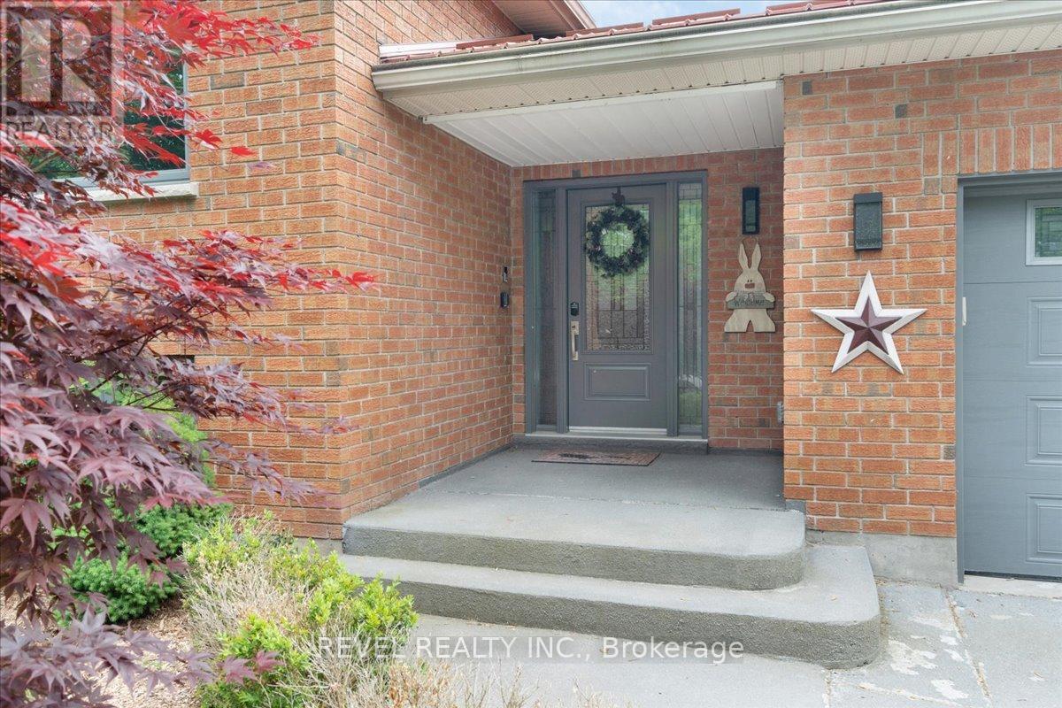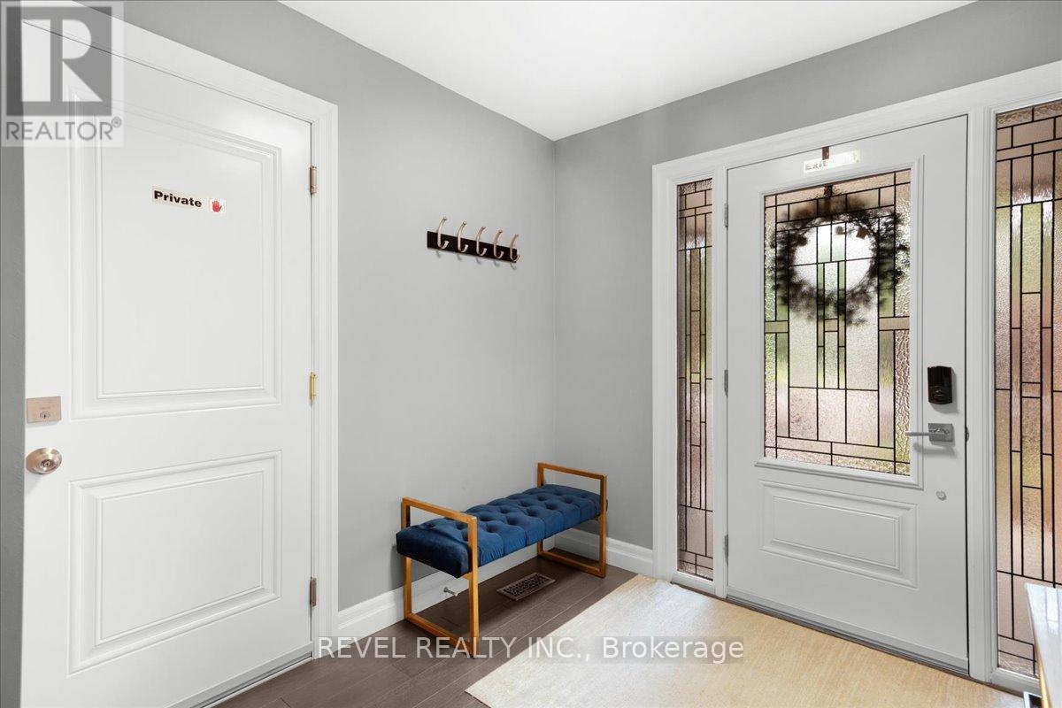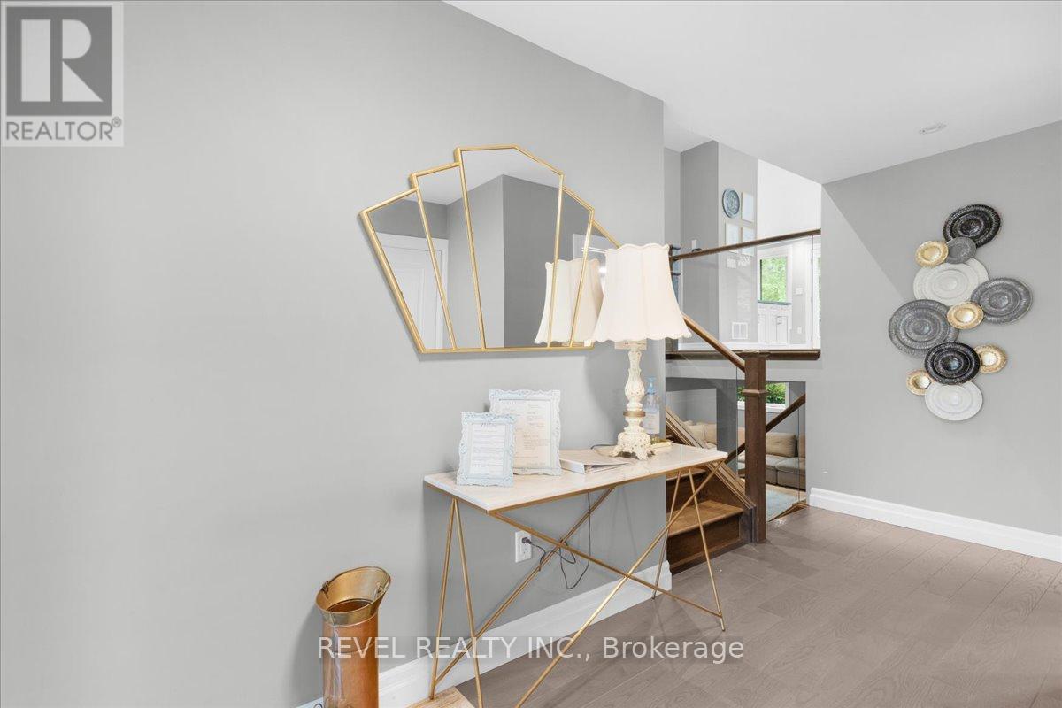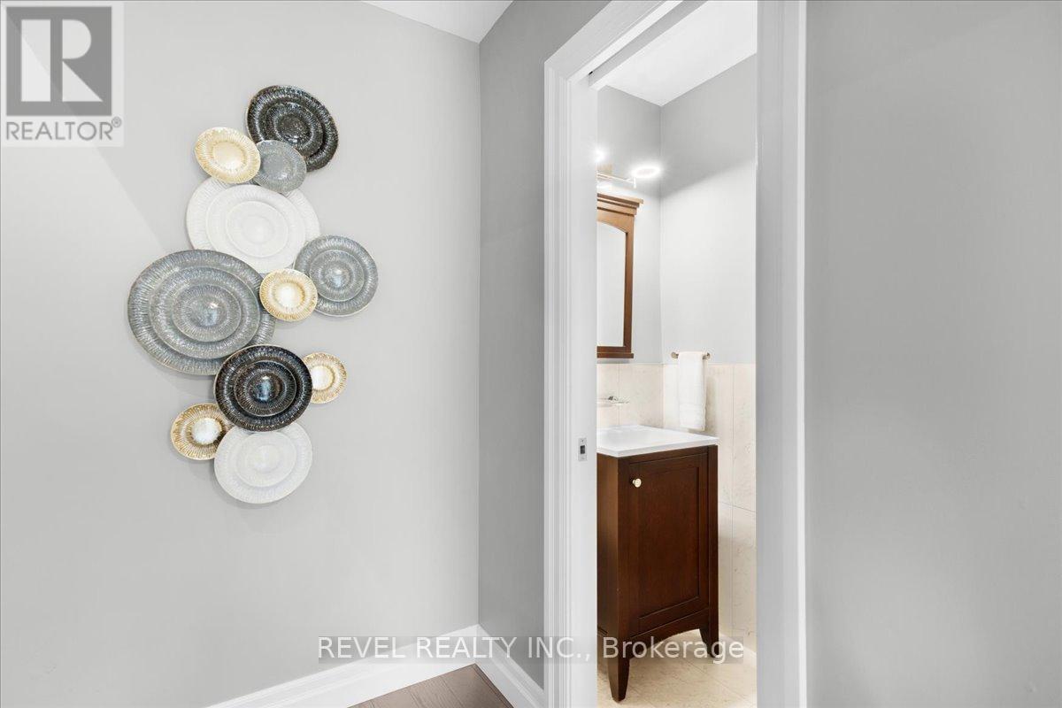214 Mary Street Niagara-On-The-Lake, Ontario L0S 1J0
$1,499,900
Welcome to your new Luxurious Home located in heart of Niagara-On-The-Lake, Ontario! This 3 bed, 4 Bath completely renovated in 2020-2021 with top notch finishes makes the perfect forever home for your family. This home offers multiple area for everyone in the family to enjoy from a Formal Dining area perfect for family gatherings to the finished Basement Rec-Room for the kids or a Man Cave; a lovely separation of spaces & perfect for any multi-generational or growing family. Sit in the Sun-Room & Enjoy the Sunset during beautiful Ontario Summers. Gorgeous upgrades throughout including the gorgeous & cozy Fireplace, Hardwood and Stone Countertops throughout! The Fenced in Backyard oasis offers a perfect space to host this Summer or simply enjoy the start & end of everyday while sipping your coffee; Shed in rear has hydro, making for a lovely little workshop or storage. This house has an attached garage complete with Automatic Garage Door, you'll love not having to brush off snow in the winter months. (id:50886)
Property Details
| MLS® Number | X12233234 |
| Property Type | Single Family |
| Community Name | 101 - Town |
| Parking Space Total | 3 |
Building
| Bathroom Total | 4 |
| Bedrooms Above Ground | 3 |
| Bedrooms Total | 3 |
| Amenities | Fireplace(s) |
| Appliances | Dishwasher, Dryer, Garage Door Opener Remote(s), Microwave, Stove, Washer, Window Coverings, Wine Fridge, Refrigerator |
| Architectural Style | Raised Bungalow |
| Basement Features | Separate Entrance |
| Basement Type | Full |
| Construction Style Attachment | Detached |
| Cooling Type | Central Air Conditioning |
| Exterior Finish | Brick |
| Fireplace Present | Yes |
| Fireplace Total | 1 |
| Foundation Type | Brick |
| Half Bath Total | 1 |
| Heating Fuel | Natural Gas |
| Heating Type | Forced Air |
| Stories Total | 1 |
| Size Interior | 1,100 - 1,500 Ft2 |
| Type | House |
| Utility Water | Municipal Water |
Parking
| Attached Garage | |
| Garage |
Land
| Acreage | No |
| Landscape Features | Landscaped |
| Sewer | Sanitary Sewer |
| Size Depth | 208 Ft |
| Size Frontage | 64 Ft |
| Size Irregular | 64 X 208 Ft |
| Size Total Text | 64 X 208 Ft |
| Zoning Description | R1 |
Rooms
| Level | Type | Length | Width | Dimensions |
|---|---|---|---|---|
| Lower Level | Recreational, Games Room | 7.42 m | 6.2 m | 7.42 m x 6.2 m |
| Lower Level | Laundry Room | 2.9 m | 2.01 m | 2.9 m x 2.01 m |
| Lower Level | Utility Room | 2.77 m | 2.13 m | 2.77 m x 2.13 m |
| Lower Level | Bathroom | 2.9 m | 2.39 m | 2.9 m x 2.39 m |
| Lower Level | Bedroom | 6.1 m | 3.71 m | 6.1 m x 3.71 m |
| Main Level | Kitchen | 3.81 m | 4.37 m | 3.81 m x 4.37 m |
| Main Level | Foyer | 2.51 m | 4.37 m | 2.51 m x 4.37 m |
| Main Level | Living Room | 4.76 m | 3.7 m | 4.76 m x 3.7 m |
| Main Level | Dining Room | 4.29 m | 2.03 m | 4.29 m x 2.03 m |
| Main Level | Primary Bedroom | 3.68 m | 4.6 m | 3.68 m x 4.6 m |
| Main Level | Bedroom | 3.48 m | 5.03 m | 3.48 m x 5.03 m |
| Main Level | Bathroom | 1.65 m | 2.46 m | 1.65 m x 2.46 m |
| Main Level | Bathroom | 2.18 m | 2.26 m | 2.18 m x 2.26 m |
| Main Level | Sunroom | 5.59 m | 3.86 m | 5.59 m x 3.86 m |
https://www.realtor.ca/real-estate/28495600/214-mary-street-niagara-on-the-lake-town-101-town
Contact Us
Contact us for more information
Abdellah Majd
Salesperson
69 John St South Unit 400a
Hamilton, Ontario L8N 2B9
(905) 592-0990
(905) 357-1705

