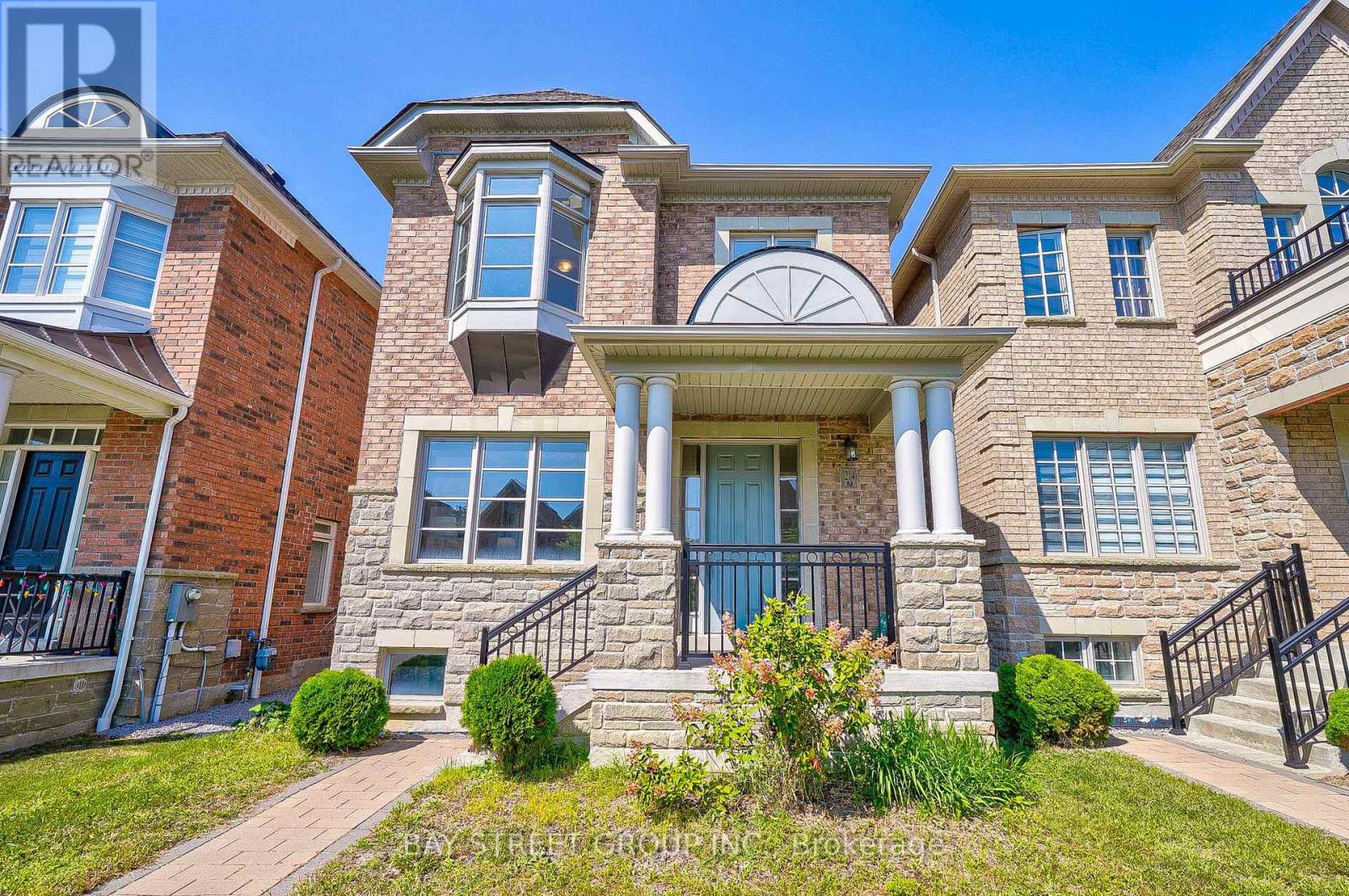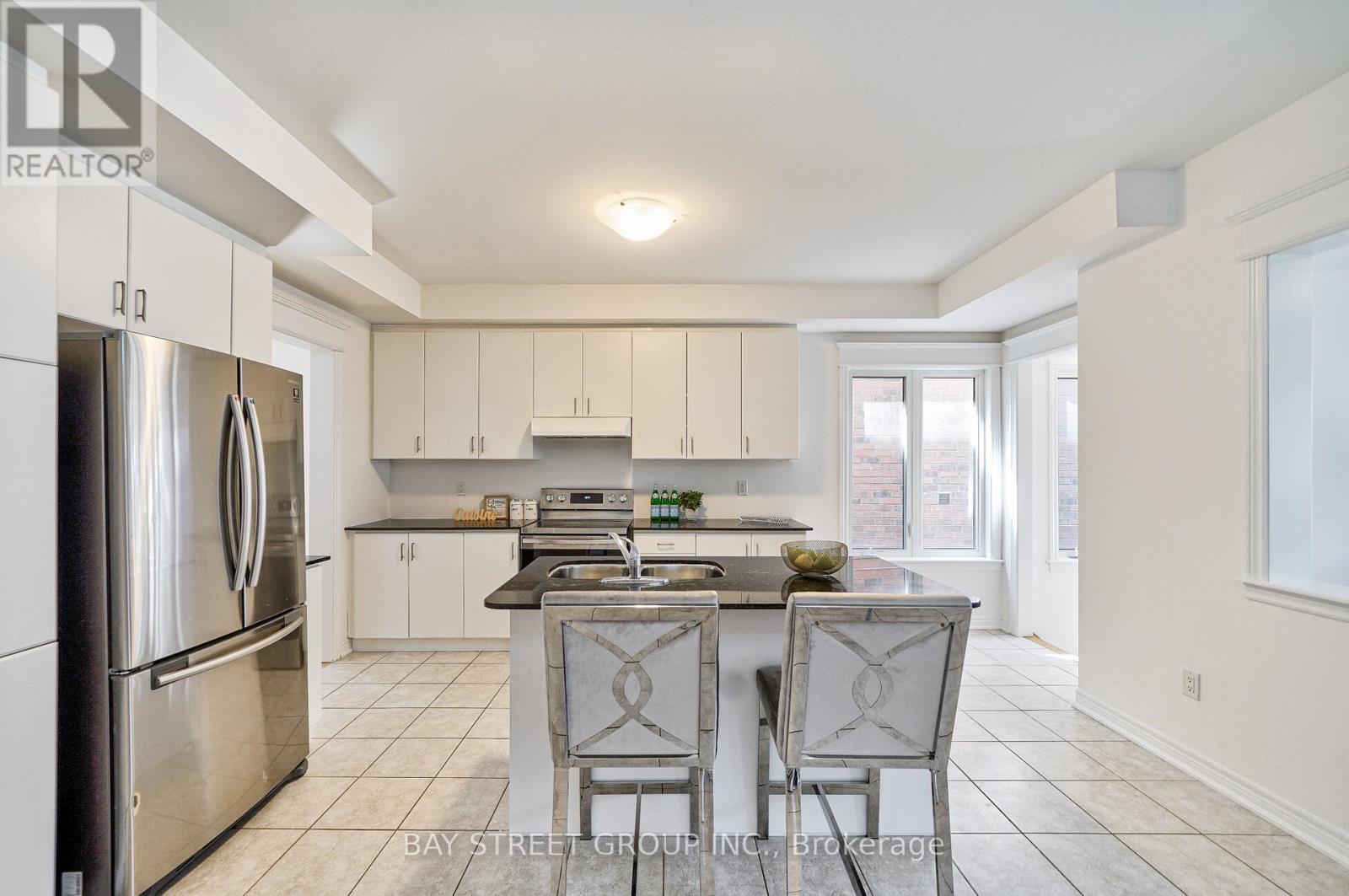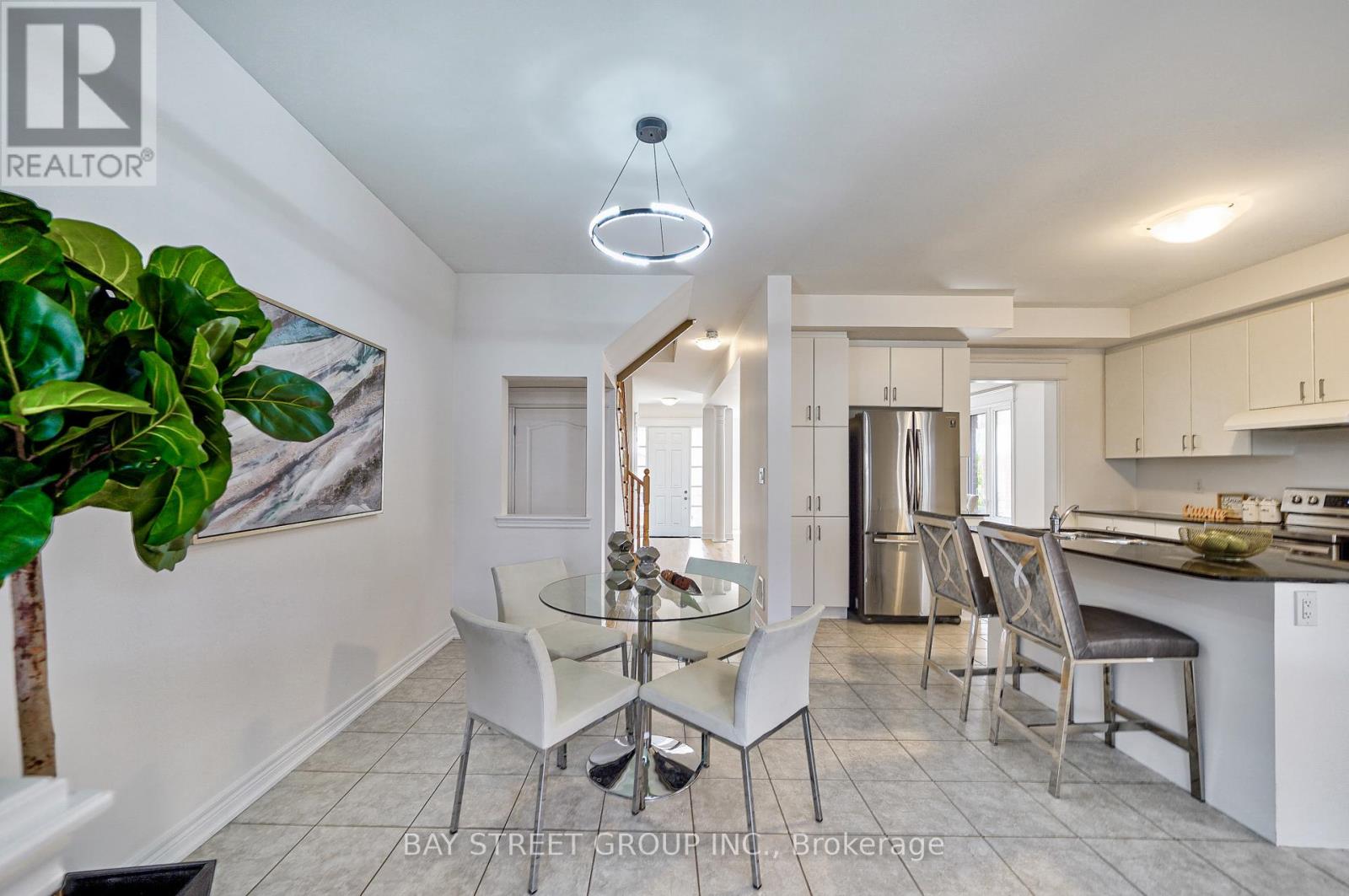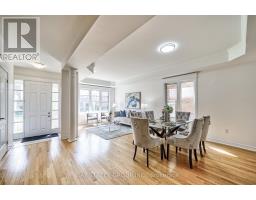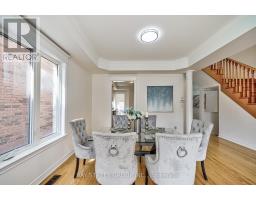214 Paradelle Drive Richmond Hill, Ontario L4E 0E4
$1,098,800
Your Beautiful Home Is Here! Bright & Spacious 7 Years Old New House In Prestigious Oak Ridge Richmond Hill Built By Acorn Home. This Is A 4 Bedroom & 3 Washrooms & Double Garage Detached Home. Functional And Spacious layout With 9Ft Ceiling Both On Main & 2nd Floor. Prim Bedroom W/ cozy 4pc Ensuite, All Bedrooms Are Generously Sized W/Large Window. Luxurious Stone Front. Hardwood Main Floor and Smooth Ceiling. Stainless Steel Appliances. Large Eat-In Kitchen W/ Granite Counter Top. 2nd Floor Laundry. Close To All Amenities: Park, Lake Wilcox, Public and Private Schools, Golf, Community Center, Library, Groceries, Mins to Hwy 404 and GO Station, 10 Mins to St. Andrew, St Anne, CDS, Hwy 400. **** EXTRAS **** Existing Stainless-Steel Appliances: Refrigerator, Stove, B/I Dishwasher, Range Hood, Washer/Dryer. All Electric Lights, All Elfs. Garage door Opener. (id:50886)
Property Details
| MLS® Number | N10412156 |
| Property Type | Single Family |
| Community Name | Oak Ridges Lake Wilcox |
| AmenitiesNearBy | Park, Place Of Worship, Public Transit, Schools |
| CommunityFeatures | Community Centre |
| ParkingSpaceTotal | 2 |
| Structure | Porch |
Building
| BathroomTotal | 3 |
| BedroomsAboveGround | 4 |
| BedroomsTotal | 4 |
| Appliances | Garage Door Opener Remote(s) |
| BasementDevelopment | Unfinished |
| BasementType | Full (unfinished) |
| ConstructionStyleAttachment | Detached |
| CoolingType | Central Air Conditioning |
| ExteriorFinish | Brick, Stone |
| FireplacePresent | Yes |
| FlooringType | Hardwood, Ceramic, Carpeted |
| FoundationType | Concrete |
| HalfBathTotal | 1 |
| HeatingFuel | Natural Gas |
| HeatingType | Forced Air |
| StoriesTotal | 2 |
| SizeInterior | 1999.983 - 2499.9795 Sqft |
| Type | House |
| UtilityWater | Municipal Water |
Parking
| Detached Garage |
Land
| Acreage | No |
| LandAmenities | Park, Place Of Worship, Public Transit, Schools |
| Sewer | Sanitary Sewer |
| SizeDepth | 114 Ft |
| SizeFrontage | 28 Ft ,2 In |
| SizeIrregular | 28.2 X 114 Ft |
| SizeTotalText | 28.2 X 114 Ft |
Rooms
| Level | Type | Length | Width | Dimensions |
|---|---|---|---|---|
| Second Level | Primary Bedroom | 4.15 m | 4.55 m | 4.15 m x 4.55 m |
| Second Level | Bedroom 2 | 3.5 m | 3 m | 3.5 m x 3 m |
| Second Level | Bedroom 3 | 3.5 m | 3.05 m | 3.5 m x 3.05 m |
| Second Level | Bedroom 4 | 3.86 m | 3.05 m | 3.86 m x 3.05 m |
| Main Level | Living Room | 6.85 m | 3.26 m | 6.85 m x 3.26 m |
| Main Level | Dining Room | 6.85 m | 3.26 m | 6.85 m x 3.26 m |
| Main Level | Family Room | 4.55 m | 4.12 m | 4.55 m x 4.12 m |
| Main Level | Kitchen | 3.65 m | 5.13 m | 3.65 m x 5.13 m |
| Main Level | Eating Area | 2.5 m | 3.45 m | 2.5 m x 3.45 m |
Utilities
| Sewer | Installed |
Interested?
Contact us for more information
Lily Lee
Broker
8300 Woodbine Ave Ste 500
Markham, Ontario L3R 9Y7

