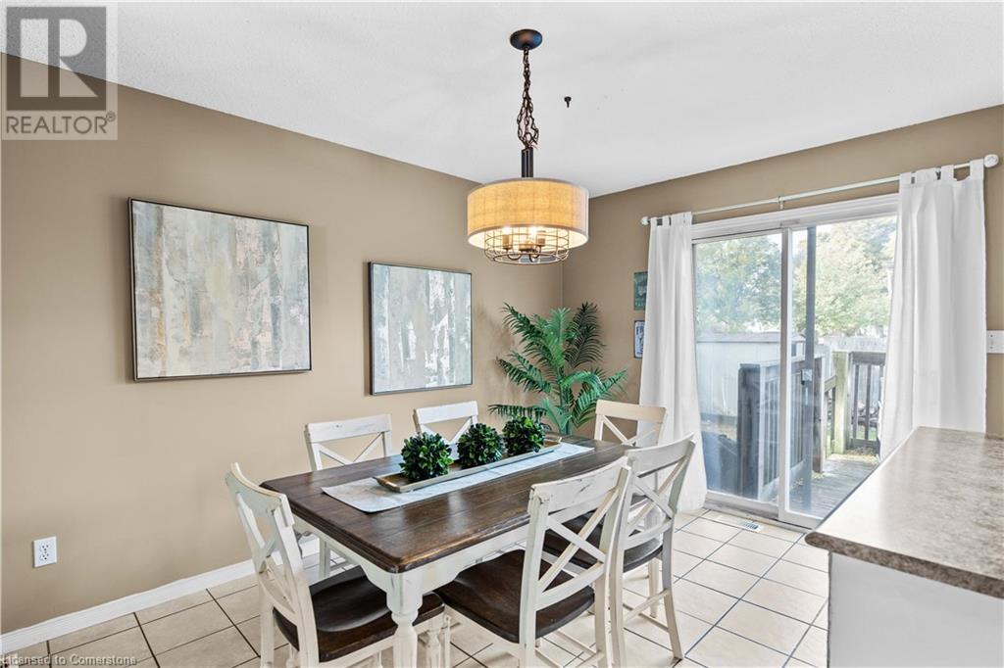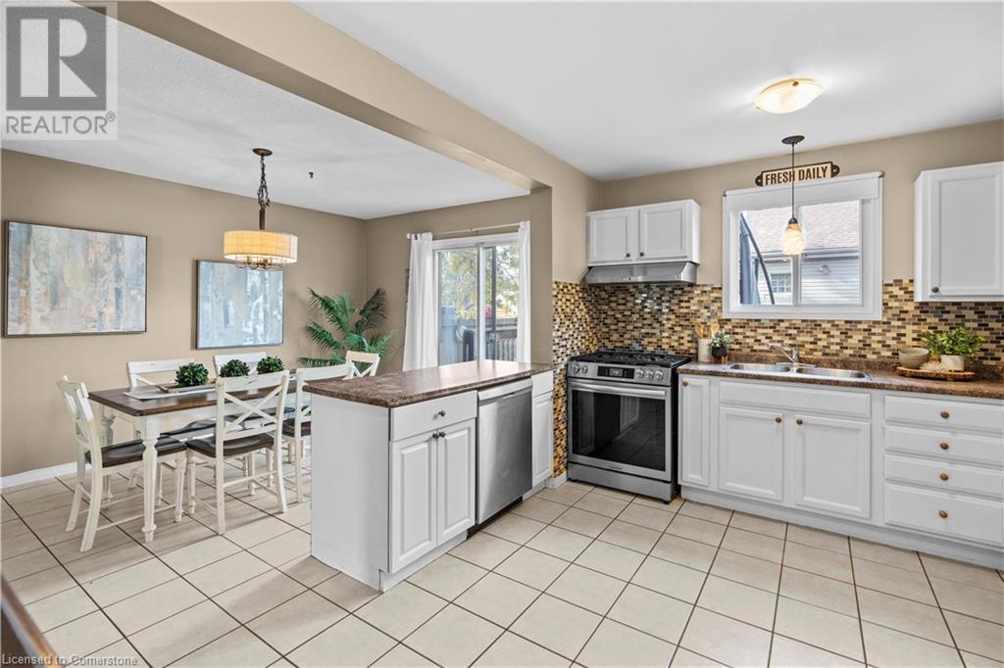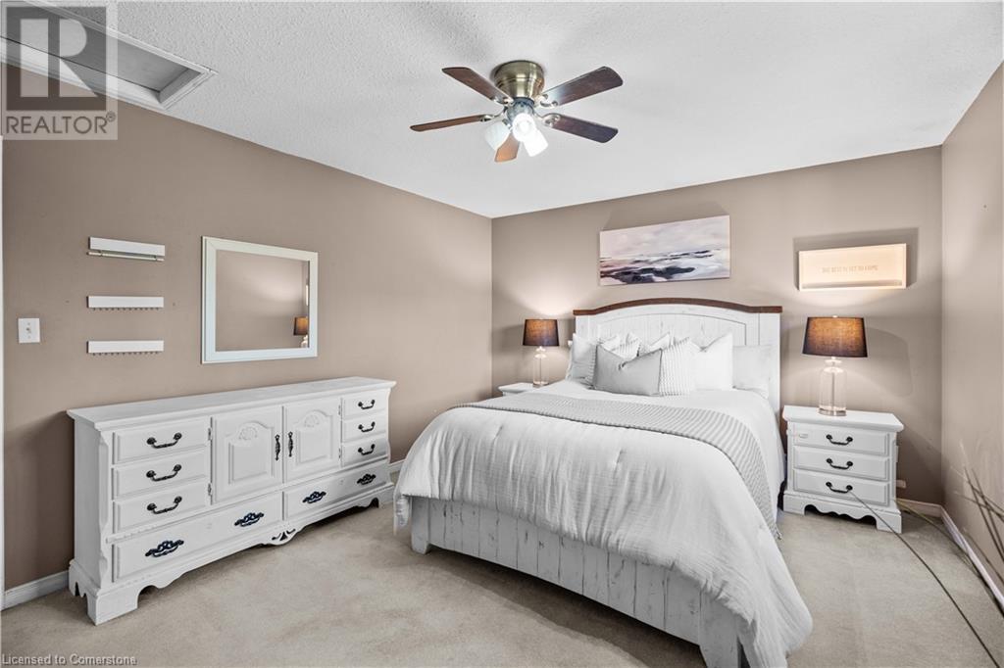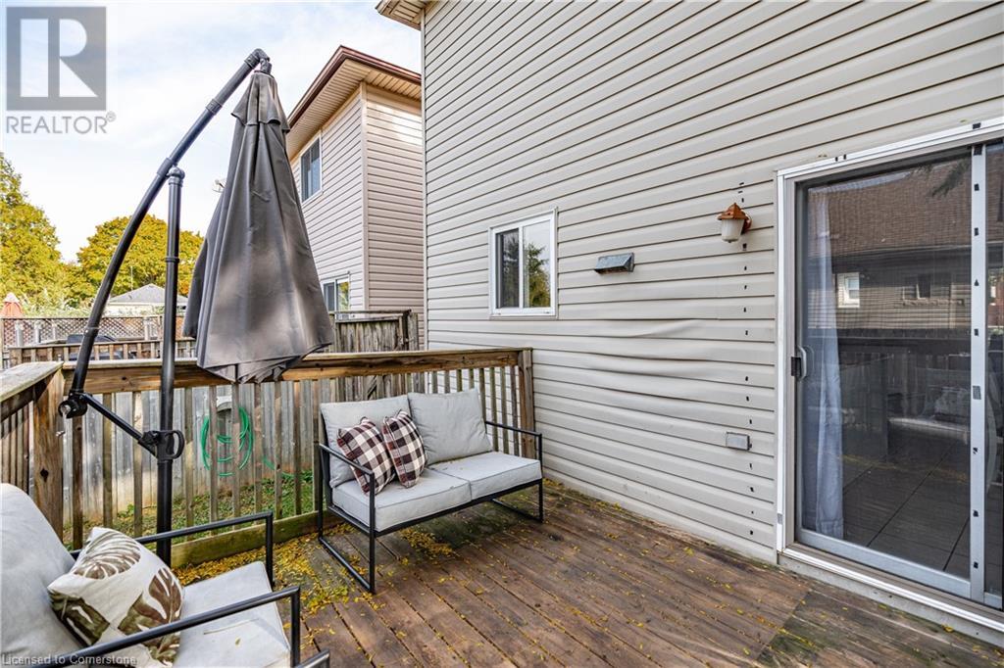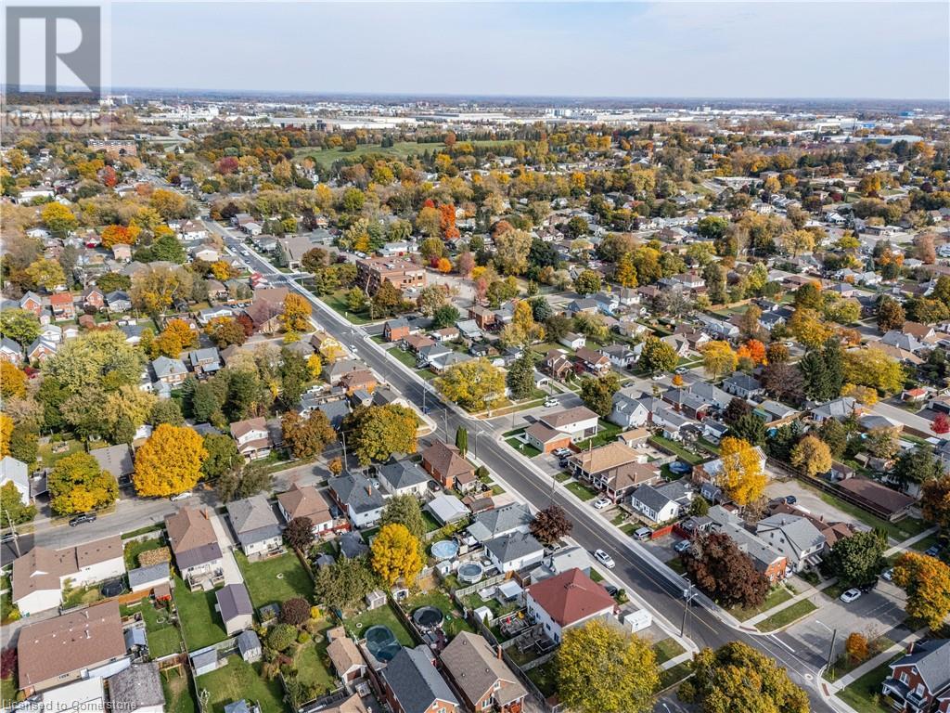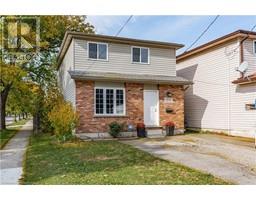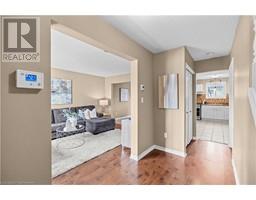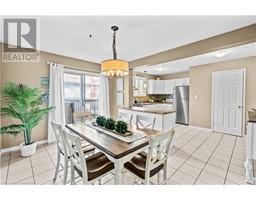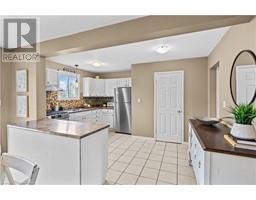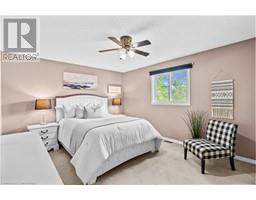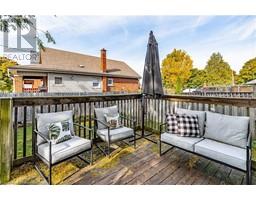214 Rawdon Street Brantford, Ontario N3S 6G2
$575,000
Welcome to this 3-bedroom, 2-bathroom detached home located in a mature, well-established neighbourhood, minutes from downtown, shopping, parks, schools, and churches. Built in 2003, this home offers a perfect blend of modern living with the character of the surroundings. The open-concept main floor boasts a spacious living room, a well-appointed kitchen with a semi-island, and a dining room that leads to the backyard— creating a seamless flow for everyday living. A convenient powder room completes the main level. Upstairs, the generous primary suite features a walk-in closet, complemented by two additional well-sized bedrooms and a 4-piece bathroom.The full basement, partially finished, provides extra living space, featuring a large rec room, a fourth bedroom, a laundry/utility room, and a rough-in for a future bathroom, currently used as storage. This space holds excellent potential for creating a secondary suite.The fully fenced backyard offers privacy and ample space for outdoor fun and relaxation. Whether you are a first-time homebuyer or an investor seeking untapped potential, this home is move-in ready with endless possibilities to customize, add value, and make it your own.Roof and AC are only 3 years old. A true gem in a great location! (id:50886)
Property Details
| MLS® Number | 40667156 |
| Property Type | Single Family |
| Features | Corner Site, Paved Driveway, Sump Pump |
| ParkingSpaceTotal | 2 |
Building
| BathroomTotal | 2 |
| BedroomsAboveGround | 3 |
| BedroomsBelowGround | 1 |
| BedroomsTotal | 4 |
| Appliances | Dishwasher, Dryer, Refrigerator, Stove, Washer |
| ArchitecturalStyle | 2 Level |
| BasementDevelopment | Partially Finished |
| BasementType | Full (partially Finished) |
| ConstructedDate | 2003 |
| ConstructionStyleAttachment | Detached |
| CoolingType | Central Air Conditioning |
| ExteriorFinish | Brick Veneer, Vinyl Siding |
| FoundationType | Poured Concrete |
| HalfBathTotal | 1 |
| HeatingFuel | Natural Gas |
| HeatingType | Forced Air |
| StoriesTotal | 2 |
| SizeInterior | 1980 Sqft |
| Type | House |
| UtilityWater | Municipal Water |
Parking
| None |
Land
| Acreage | No |
| Sewer | Municipal Sewage System |
| SizeDepth | 95 Ft |
| SizeFrontage | 26 Ft |
| SizeTotalText | Under 1/2 Acre |
| ZoningDescription | Res |
Rooms
| Level | Type | Length | Width | Dimensions |
|---|---|---|---|---|
| Second Level | Bedroom | 12'0'' x 8'2'' | ||
| Second Level | Bedroom | 15'6'' x 8'3'' | ||
| Second Level | 4pc Bathroom | Measurements not available | ||
| Second Level | Primary Bedroom | 15'1'' x 12'0'' | ||
| Basement | Storage | Measurements not available | ||
| Basement | Laundry Room | Measurements not available | ||
| Basement | Bedroom | 12'5'' x 10'7'' | ||
| Basement | Recreation Room | 16'2'' x 10'11'' | ||
| Main Level | 2pc Bathroom | Measurements not available | ||
| Main Level | Kitchen | 14'1'' x 10'3'' | ||
| Main Level | Dining Room | 14'1'' x 10'0'' | ||
| Main Level | Living Room | 15'7'' x 11'2'' |
https://www.realtor.ca/real-estate/27575019/214-rawdon-street-brantford
Interested?
Contact us for more information
John Mircea
Salesperson
502 Brant Street Unit 1a
Burlington, Ontario L7R 2G4








