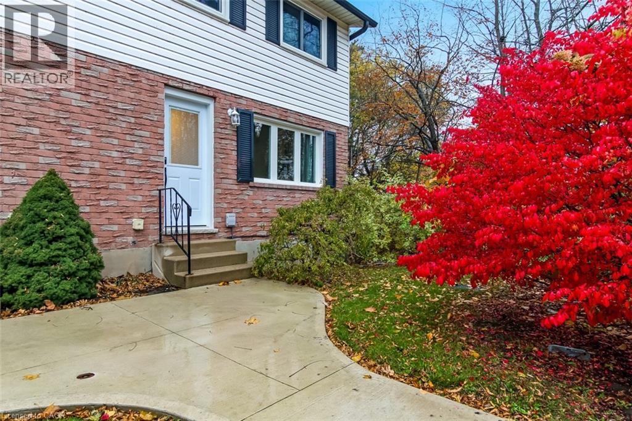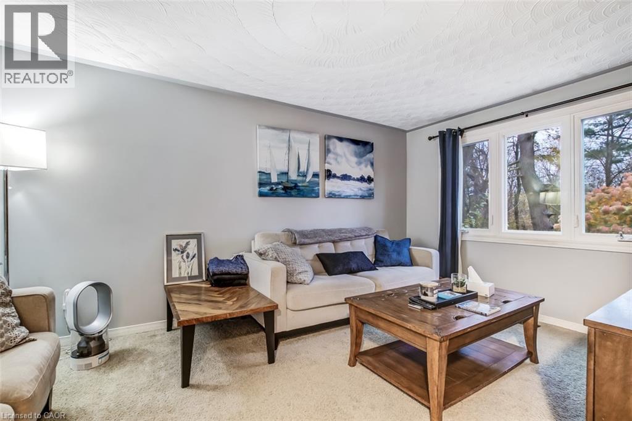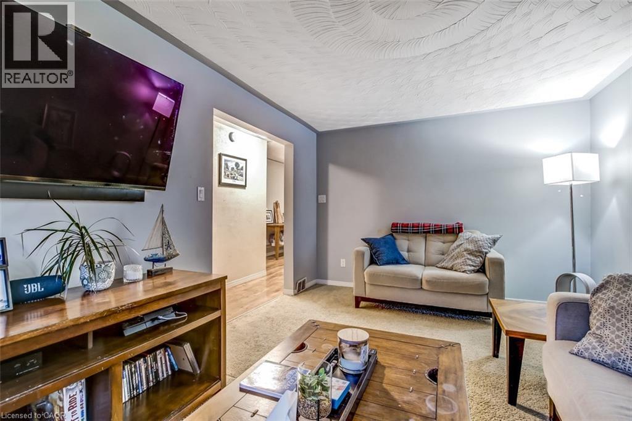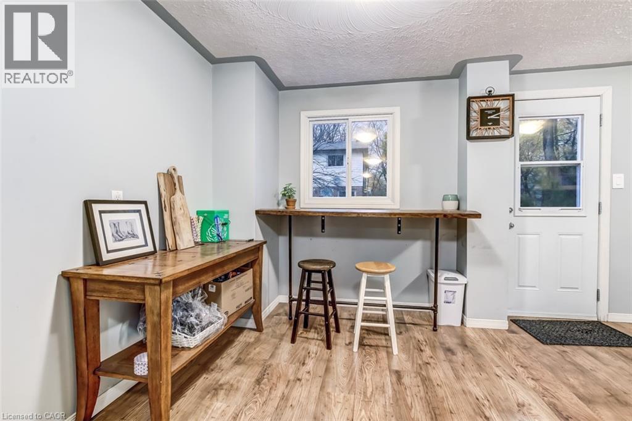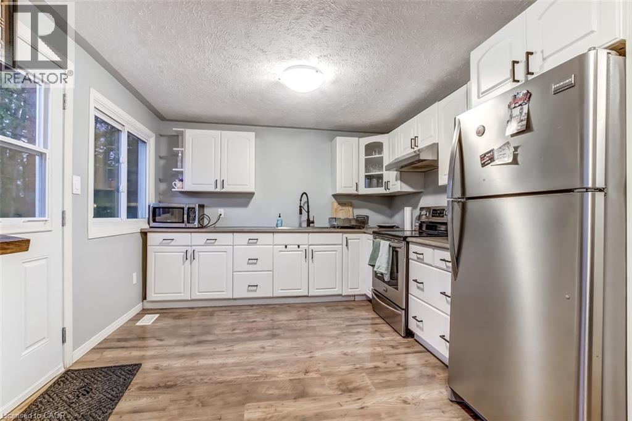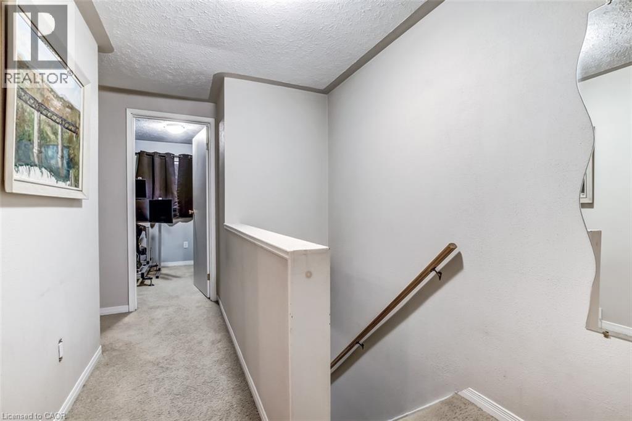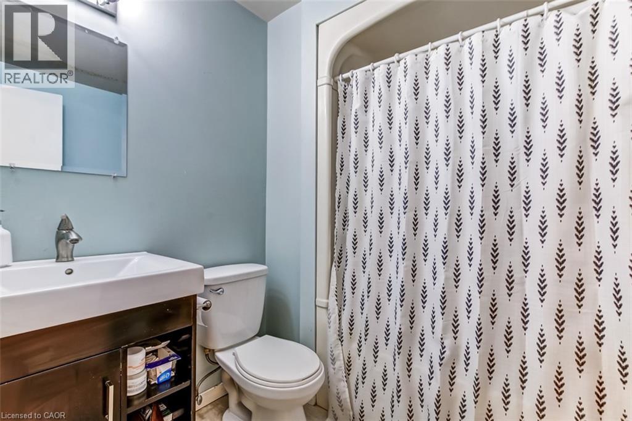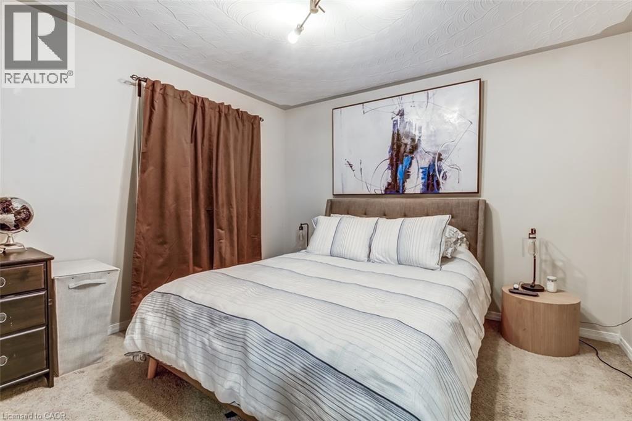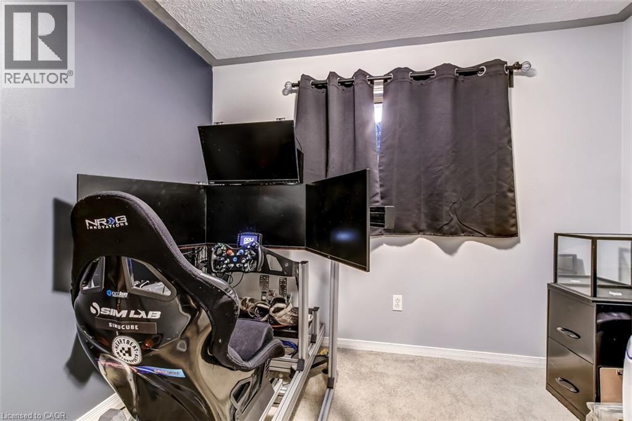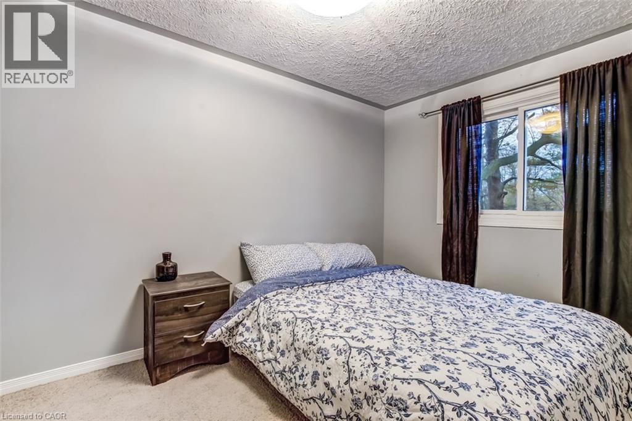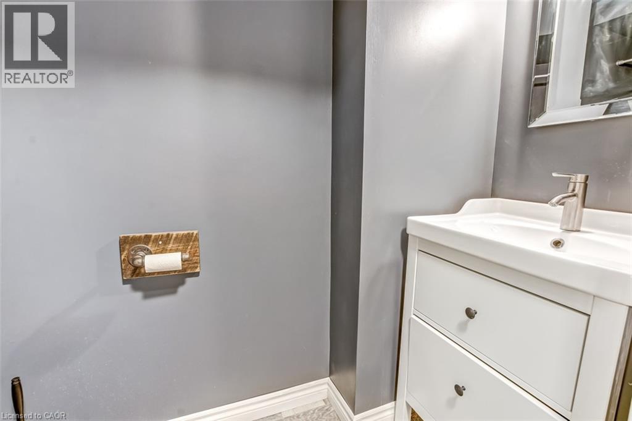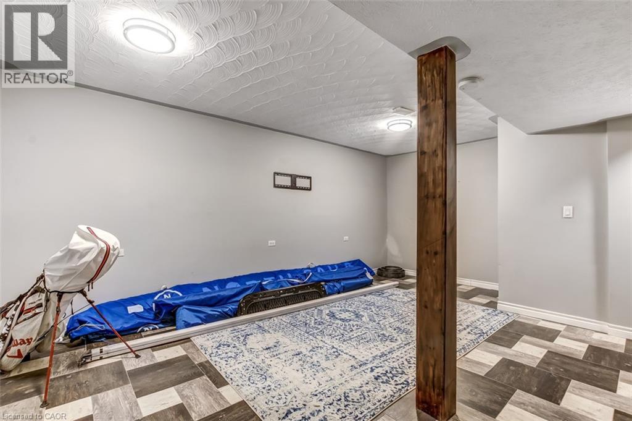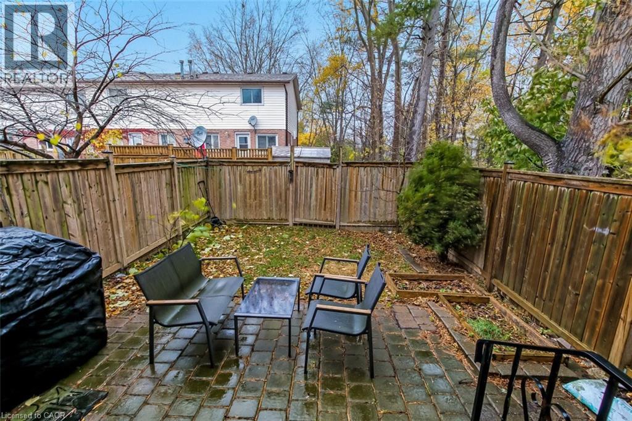214 Richardson Drive Unit# 28 Port Dover, Ontario N0A 1N4
$419,000Maintenance,
$327 Monthly
Maintenance,
$327 MonthlyNestled in the charming town of Port Dover, this inviting three-bedroom townhouse offers a blend of comfort and convenience. The spacious kitchen is perfect for culinary enthusiasts, while the finished basement, complete with a two-piece bathroom, provides additional living space. Benefit from updated essentials, including a recently added heat pump for efficient heating and cooling, complemented by an updated electrical panel. Enjoy the added bonus of low utility costs, thanks to the home's energy-efficient features. (id:50886)
Property Details
| MLS® Number | 40788655 |
| Property Type | Single Family |
| Amenities Near By | Beach, Schools, Shopping |
| Community Features | School Bus |
| Equipment Type | Water Heater |
| Features | Corner Site, Balcony |
| Parking Space Total | 2 |
| Rental Equipment Type | Water Heater |
Building
| Bathroom Total | 2 |
| Bedrooms Above Ground | 3 |
| Bedrooms Total | 3 |
| Architectural Style | 2 Level |
| Basement Development | Finished |
| Basement Type | Full (finished) |
| Construction Style Attachment | Attached |
| Exterior Finish | Brick, Concrete, Vinyl Siding |
| Half Bath Total | 1 |
| Heating Type | Heat Pump |
| Stories Total | 2 |
| Size Interior | 1,030 Ft2 |
| Type | Row / Townhouse |
| Utility Water | Municipal Water |
Land
| Acreage | No |
| Land Amenities | Beach, Schools, Shopping |
| Sewer | Municipal Sewage System |
| Size Total Text | Unknown |
| Zoning Description | R4 |
Rooms
| Level | Type | Length | Width | Dimensions |
|---|---|---|---|---|
| Second Level | 4pc Bathroom | Measurements not available | ||
| Second Level | Bedroom | 9'5'' x 7'5'' | ||
| Second Level | Bedroom | 13'6'' x 7'7'' | ||
| Second Level | Bedroom | 10'7'' x 10'7'' | ||
| Basement | 2pc Bathroom | Measurements not available | ||
| Basement | Laundry Room | 17'3'' x 7'7'' | ||
| Basement | Family Room | 15'3'' x 13'9'' | ||
| Main Level | Kitchen | 17'2'' x 10'5'' | ||
| Main Level | Living Room | 15'3'' x 10'5'' |
https://www.realtor.ca/real-estate/29109458/214-richardson-drive-unit-28-port-dover
Contact Us
Contact us for more information
Tim Pell
Salesperson
www.timpell.ca/
231 Main Street
Port Dover, Ontario N0A 1N0
(519) 583-3555
(519) 426-2424
www.simcoerealty.com/

