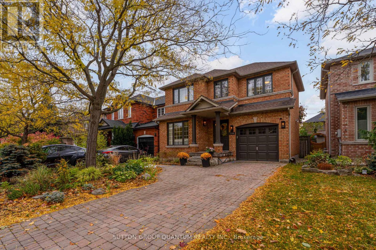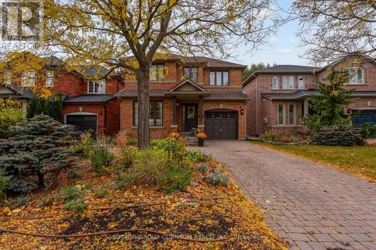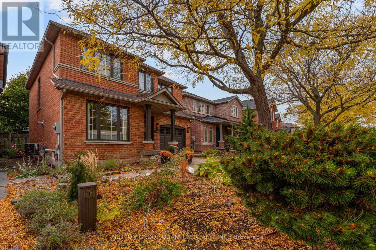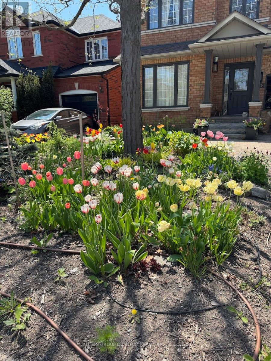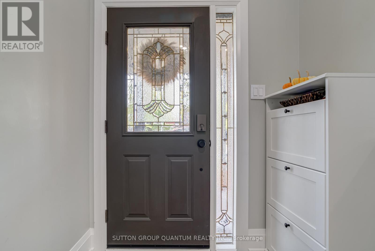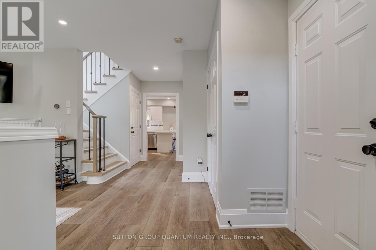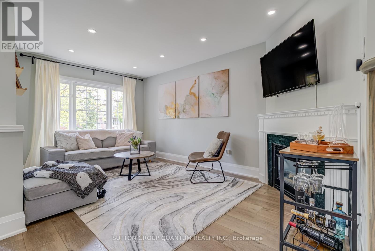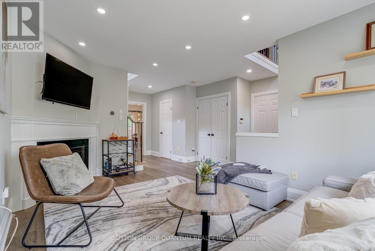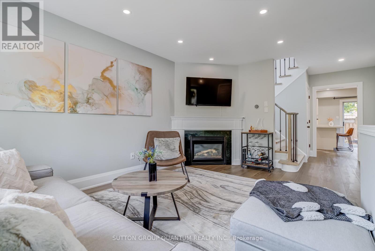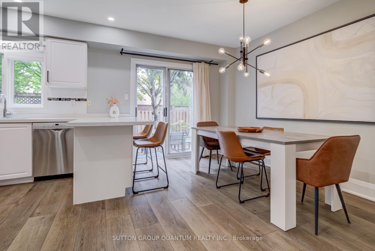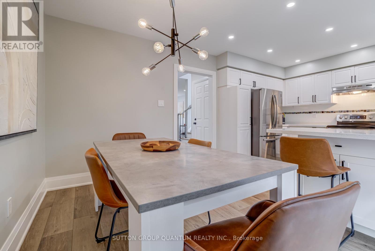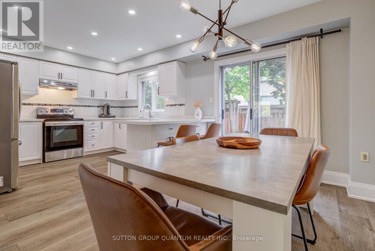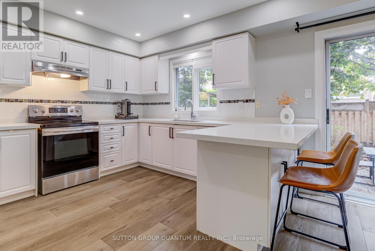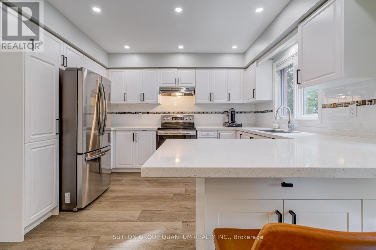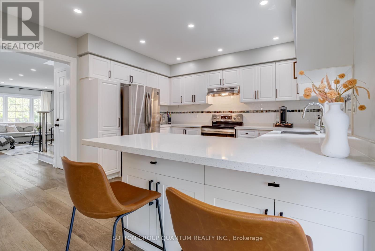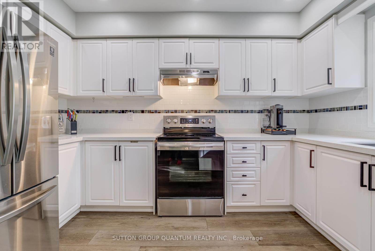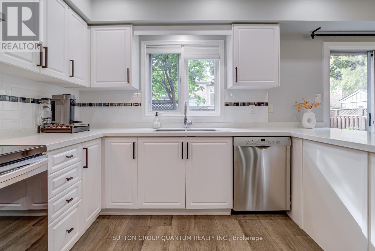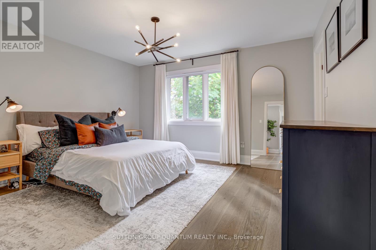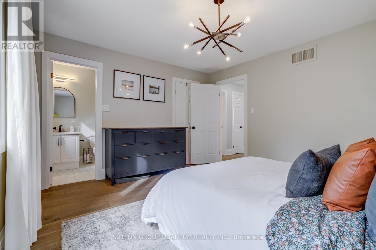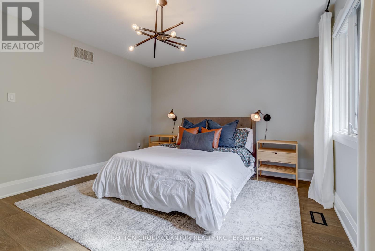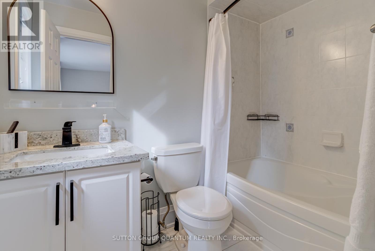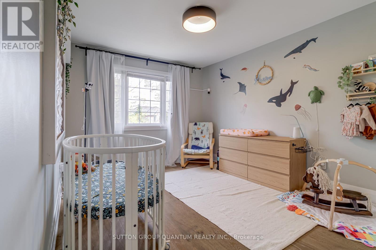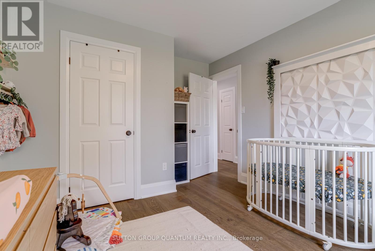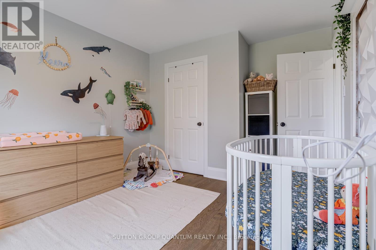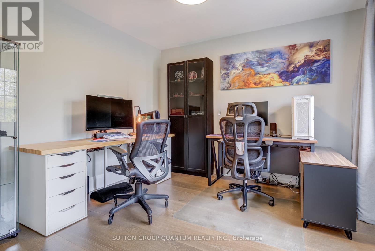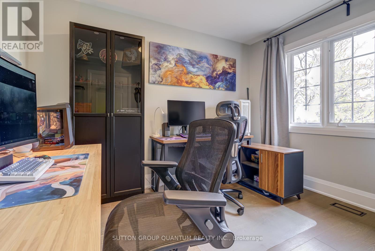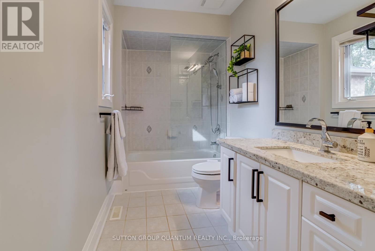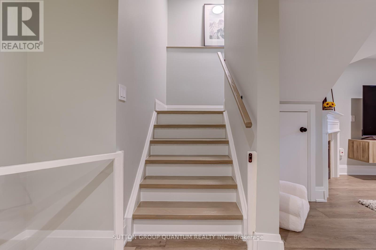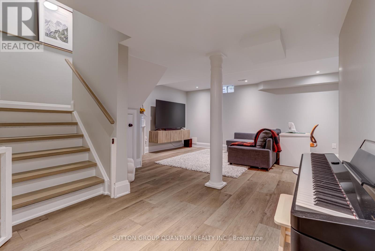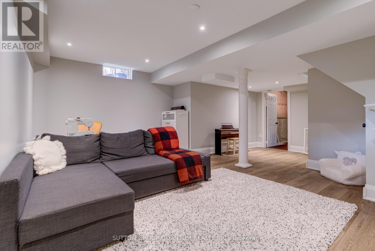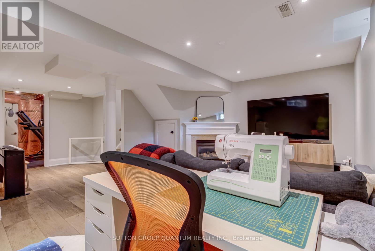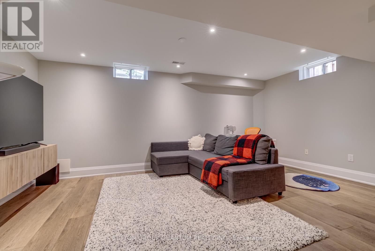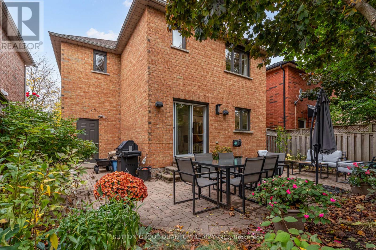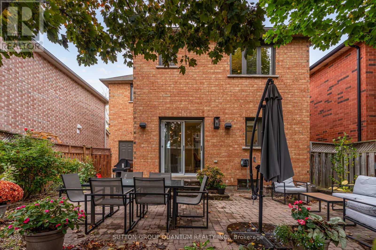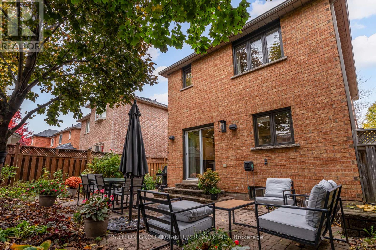2140 Nightstar Drive Oakville, Ontario L6M 3R1
3 Bedroom
3 Bathroom
1,500 - 2,000 ft2
Fireplace
Central Air Conditioning
Forced Air
$1,249,000
Beautifully Finished home in the desirable Westmount neighbourhood. 1600sq ft+ & Finished Basement. Renovations in 2021 Make this Home 'Move In Ready'. New Flooring Throughout, Interior and Exterior Paint & New Light Fixtures.2 Gas Fireplaces, Eat in Kitchen with Quartz Counter tops, Breakfast Bar, Gleaming S/S Appliances, and Walk Out to Fenced Backyard and Patio. Call the Movers, this Home is Ready to Go! (id:50886)
Property Details
| MLS® Number | W12508240 |
| Property Type | Single Family |
| Community Name | 1019 - WM Westmount |
| Amenities Near By | Hospital, Park, Schools |
| Equipment Type | Water Heater |
| Parking Space Total | 3 |
| Rental Equipment Type | Water Heater |
Building
| Bathroom Total | 3 |
| Bedrooms Above Ground | 3 |
| Bedrooms Total | 3 |
| Age | 16 To 30 Years |
| Appliances | Water Heater |
| Basement Development | Finished |
| Basement Type | Full (finished) |
| Construction Style Attachment | Detached |
| Cooling Type | Central Air Conditioning |
| Exterior Finish | Brick |
| Fireplace Present | Yes |
| Flooring Type | Hardwood, Tile, Carpeted |
| Foundation Type | Concrete |
| Half Bath Total | 1 |
| Heating Fuel | Natural Gas |
| Heating Type | Forced Air |
| Stories Total | 2 |
| Size Interior | 1,500 - 2,000 Ft2 |
| Type | House |
| Utility Water | Municipal Water |
Parking
| Attached Garage | |
| Garage |
Land
| Acreage | No |
| Fence Type | Fenced Yard |
| Land Amenities | Hospital, Park, Schools |
| Sewer | Sanitary Sewer |
| Size Depth | 78 Ft ,8 In |
| Size Frontage | 34 Ft ,9 In |
| Size Irregular | 34.8 X 78.7 Ft |
| Size Total Text | 34.8 X 78.7 Ft |
Rooms
| Level | Type | Length | Width | Dimensions |
|---|---|---|---|---|
| Second Level | Primary Bedroom | 4.04 m | 3.71 m | 4.04 m x 3.71 m |
| Second Level | Bedroom 2 | 3.71 m | 3.15 m | 3.71 m x 3.15 m |
| Second Level | Bedroom 3 | 3.38 m | 2.98 m | 3.38 m x 2.98 m |
| Basement | Recreational, Games Room | 6.48 m | 1.22 m | 6.48 m x 1.22 m |
| Basement | Laundry Room | 4.89 m | 4.23 m | 4.89 m x 4.23 m |
| Main Level | Living Room | 4.97 m | 2.72 m | 4.97 m x 2.72 m |
| Main Level | Kitchen | 5.69 m | 3.66 m | 5.69 m x 3.66 m |
| Main Level | Eating Area | 3.81 m | 2.41 m | 3.81 m x 2.41 m |
Contact Us
Contact us for more information
Suzanne Elizabeth Kernohan
Salesperson
Sutton Group Quantum Realty Inc.
1673 Lakeshore Road West
Mississauga, Ontario L5J 1J4
1673 Lakeshore Road West
Mississauga, Ontario L5J 1J4
(905) 822-5000
(905) 822-5617

