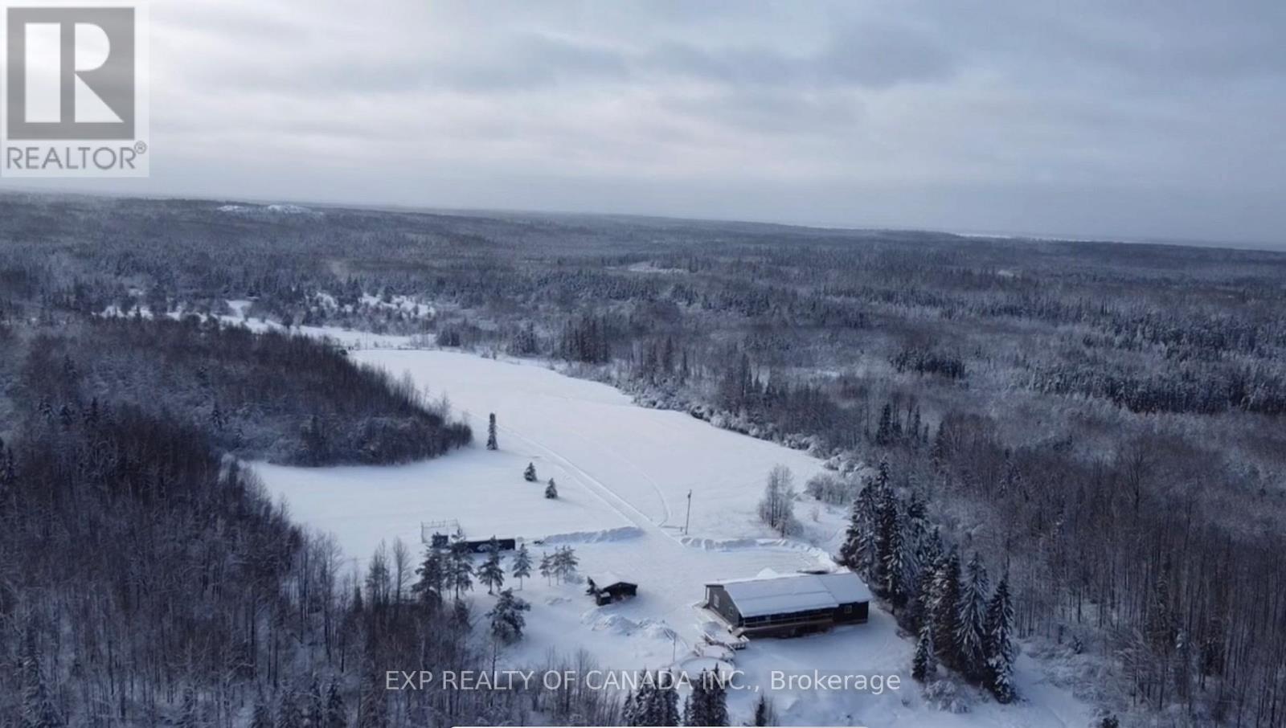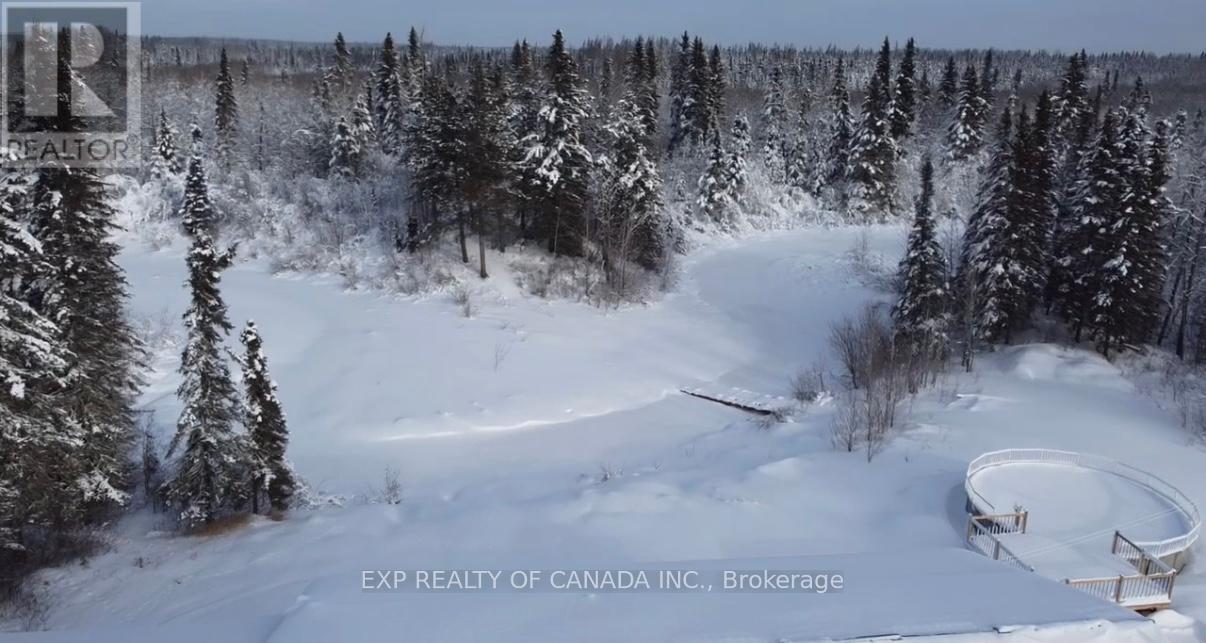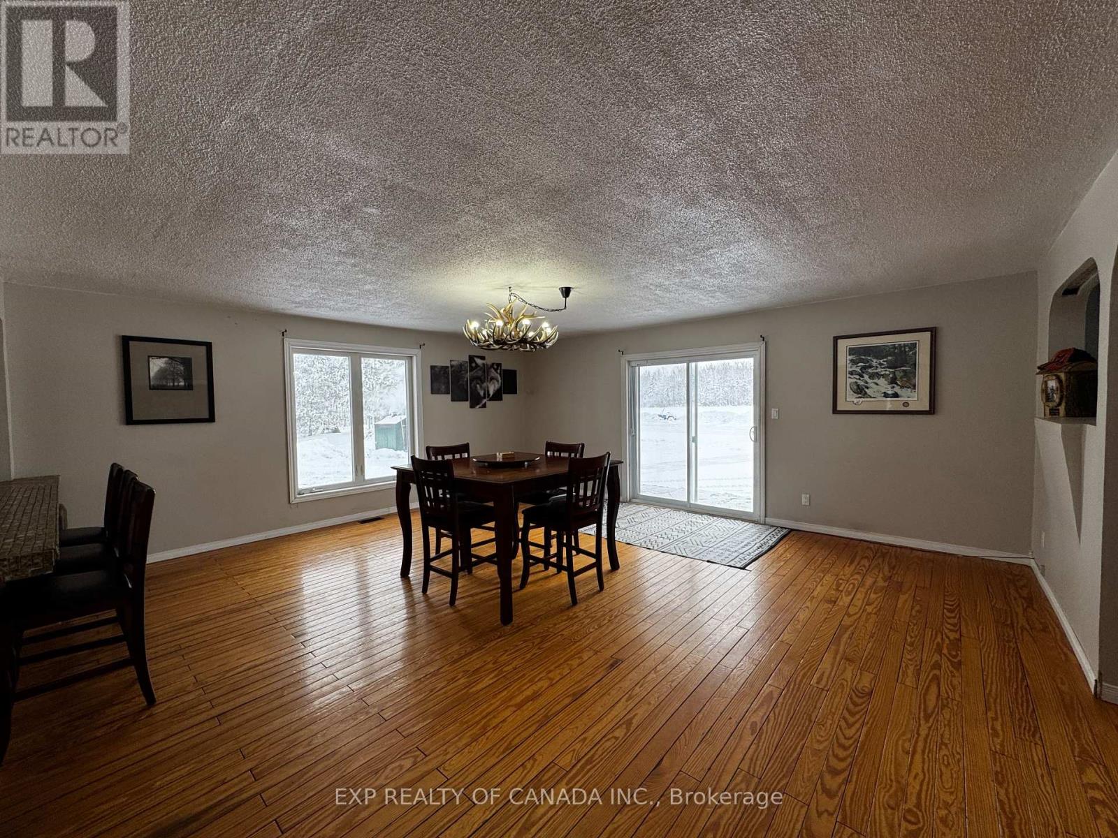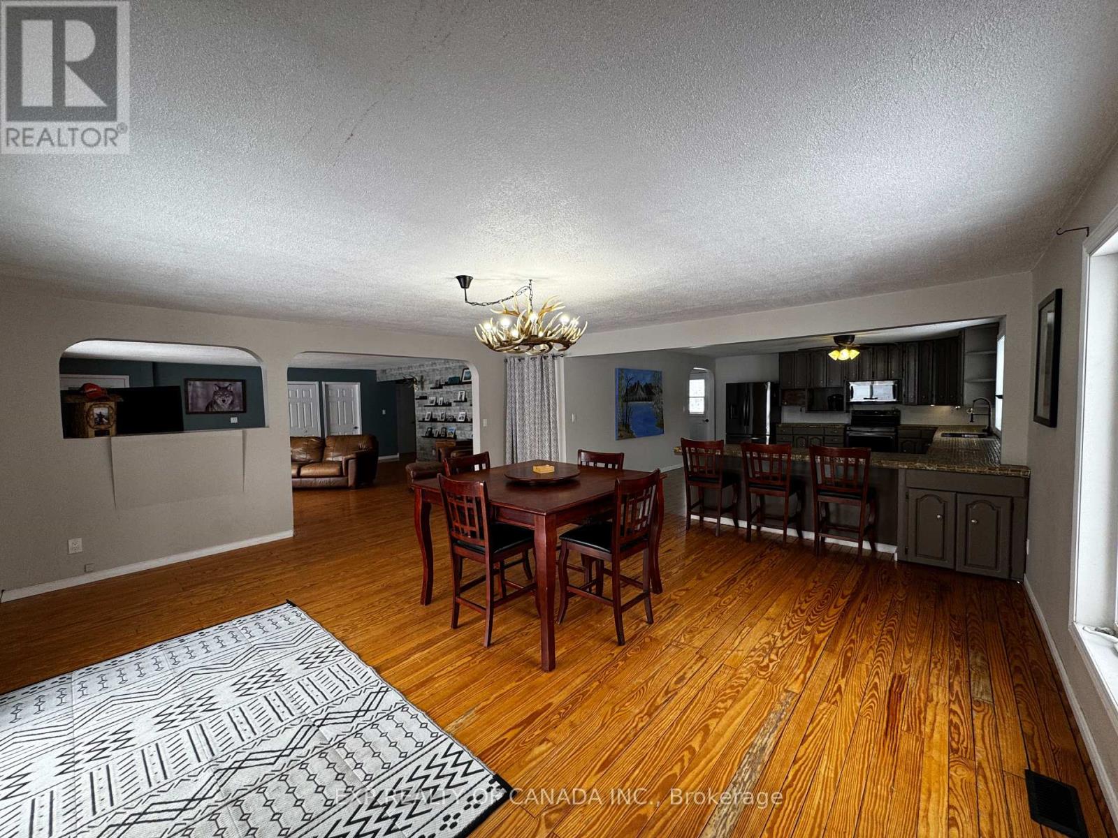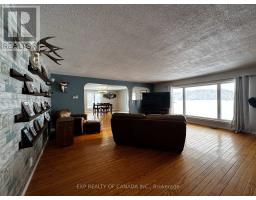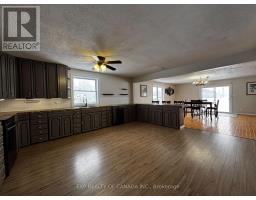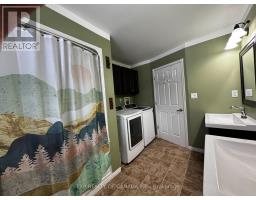2142 Morgan Pit Road Iroquois Falls, Ontario P0K 1G0
$539,000
Discover the perfect blend of tranquility and functionality on this picturesque 160-acre property, featuring about 20 acres of cleared land and surrounded by serene boreal forest. The north facing deck and deck around the above ground pool offer a view of Slim Creek and Boreal Forest, creating a peaceful natural retreat. Slim Creek meanders through the property, connecting to Wilson Lake. This three-bedroom home boasts an open-concept design with a spacious living room, dining area, and an extra-large kitchen. Enjoy energy-efficient comfort with an outdoor wood-burning boiler system with in-floor heating for the basement and the attached 26' x 37' insulated and wired garage. This home has a propane forced-air furnace for a primary heating source option. The basement is ready for finishing to the Buyer' s content and has a walk-out to the backyard. The breezeway/entrance provides seamless access to the garage, basement and the house. (id:50886)
Open House
This property has open houses!
3:00 pm
Ends at:6:00 pm
Property Details
| MLS® Number | T11911306 |
| Property Type | Single Family |
| Community Name | Iroquois Falls |
| CommunityFeatures | Fishing |
| Features | Sump Pump |
| ParkingSpaceTotal | 12 |
| PoolType | Above Ground Pool |
| Structure | Patio(s) |
| ViewType | Direct Water View |
| WaterFrontType | Waterfront |
Building
| BathroomTotal | 1 |
| BedroomsAboveGround | 3 |
| BedroomsTotal | 3 |
| Appliances | Garage Door Opener Remote(s), Water Heater, Water Treatment, Dryer, Refrigerator, Stove, Washer |
| ArchitecturalStyle | Bungalow |
| BasementType | Full |
| ConstructionStyleAttachment | Detached |
| ExteriorFinish | Vinyl Siding |
| FoundationType | Concrete |
| HeatingFuel | Natural Gas |
| HeatingType | Forced Air |
| StoriesTotal | 1 |
| SizeInterior | 1999.983 - 2499.9795 Sqft |
| Type | House |
Parking
| Attached Garage |
Land
| AccessType | Public Road, Private Docking |
| Acreage | Yes |
| Sewer | Septic System |
| SizeDepth | 2637 Ft |
| SizeFrontage | 2638 Ft |
| SizeIrregular | 2638 X 2637 Ft |
| SizeTotalText | 2638 X 2637 Ft|100+ Acres |
| SurfaceWater | Pond Or Stream |
| ZoningDescription | A1 Rural |
Rooms
| Level | Type | Length | Width | Dimensions |
|---|---|---|---|---|
| Basement | Other | 3.35 m | 4.87 m | 3.35 m x 4.87 m |
| Basement | Other | 3.35 m | 2.13 m | 3.35 m x 2.13 m |
| Basement | Other | 6.4 m | 6.7 m | 6.4 m x 6.7 m |
| Main Level | Living Room | 6.04 m | 5.56 m | 6.04 m x 5.56 m |
| Main Level | Kitchen | 4.62 m | 5.56 m | 4.62 m x 5.56 m |
| Main Level | Dining Room | 5.35 m | 5.79 m | 5.35 m x 5.79 m |
| Main Level | Bathroom | 2.3 m | 3.2 m | 2.3 m x 3.2 m |
| Main Level | Primary Bedroom | 4.62 m | 3.73 m | 4.62 m x 3.73 m |
| Main Level | Bedroom 2 | 4.21 m | 3.81 m | 4.21 m x 3.81 m |
| Main Level | Bedroom 3 | 3.3 m | 4.03 m | 3.3 m x 4.03 m |
Utilities
| Cable | Installed |
| Electricity Connected | Connected |
https://www.realtor.ca/real-estate/27774822/2142-morgan-pit-road-iroquois-falls-iroquois-falls
Interested?
Contact us for more information
Michel Blais
Broker
16 Cedar St. S.
Timmins, Ontario P4N 2G4
Brooklyn Hack
Salesperson
16 Cedar St. S.
Timmins, Ontario P4N 2G4



