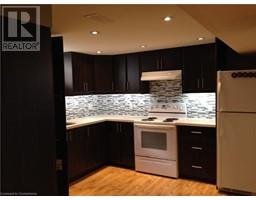2142 Parkway Drive Burlington, Ontario L7P 1S6
$2,200 MonthlyElectricity, Water
Mountainside neighborhood, lower level 2 bedroom apartment. Separate entrance, separate drive with 2 tandem parking spaces. Includes; heat, hydro, water, internet, central air conditioning, parking. No pets, no smoking. First and last, credit check, Ontario Standard Form Lease. Available Dec 15/24, 1year minimum lease. Kids walk to schools, walk to fantastic Mountainside Park, close to transit and highway access. (id:50886)
Property Details
| MLS® Number | 40676677 |
| Property Type | Single Family |
| AmenitiesNearBy | Park, Schools |
| CommunicationType | High Speed Internet |
| CommunityFeatures | Community Centre |
| EquipmentType | None |
| Features | Southern Exposure |
| ParkingSpaceTotal | 2 |
| RentalEquipmentType | None |
| Structure | Shed |
Building
| BathroomTotal | 1 |
| BedroomsBelowGround | 2 |
| BedroomsTotal | 2 |
| Appliances | Dryer, Refrigerator, Stove, Washer |
| ArchitecturalStyle | Bungalow |
| BasementDevelopment | Finished |
| BasementType | Full (finished) |
| ConstructedDate | 1962 |
| ConstructionStyleAttachment | Detached |
| CoolingType | Central Air Conditioning |
| ExteriorFinish | Vinyl Siding |
| FireProtection | Smoke Detectors |
| HeatingFuel | Natural Gas |
| HeatingType | Forced Air |
| StoriesTotal | 1 |
| SizeInterior | 1800 Sqft |
| Type | House |
| UtilityWater | Municipal Water |
Parking
| Attached Garage |
Land
| AccessType | Road Access |
| Acreage | No |
| LandAmenities | Park, Schools |
| Sewer | Municipal Sewage System |
| SizeDepth | 61 Ft |
| SizeFrontage | 120 Ft |
| SizeTotalText | Under 1/2 Acre |
| ZoningDescription | R2.3 |
Rooms
| Level | Type | Length | Width | Dimensions |
|---|---|---|---|---|
| Basement | 4pc Bathroom | 6'0'' x 4'6'' | ||
| Basement | Bedroom | 13'6'' x 9'8'' | ||
| Basement | Bedroom | 11'2'' x 9'2'' | ||
| Basement | Great Room | 20'0'' x 10'8'' | ||
| Basement | Kitchen | 10'0'' x 9'9'' |
Utilities
| Natural Gas | Available |
https://www.realtor.ca/real-estate/27649304/2142-parkway-drive-burlington
Interested?
Contact us for more information
Kristen Desrochers
Salesperson
3060 Mainway Suite 200a
Burlington, Ontario L7M 1A3
Shelagh A. Desrochers
Salesperson
Suite#200-3060 Mainway
Burlington, Ontario L7M 1A3























