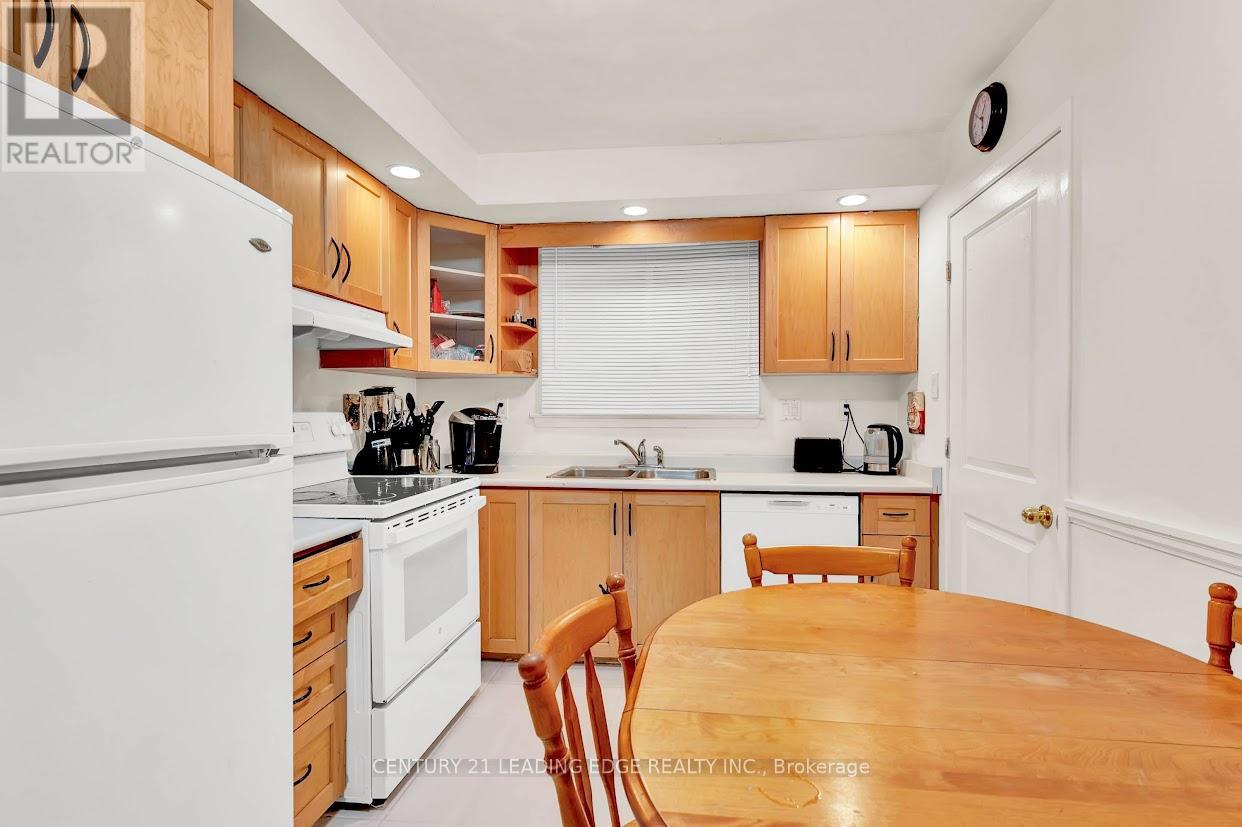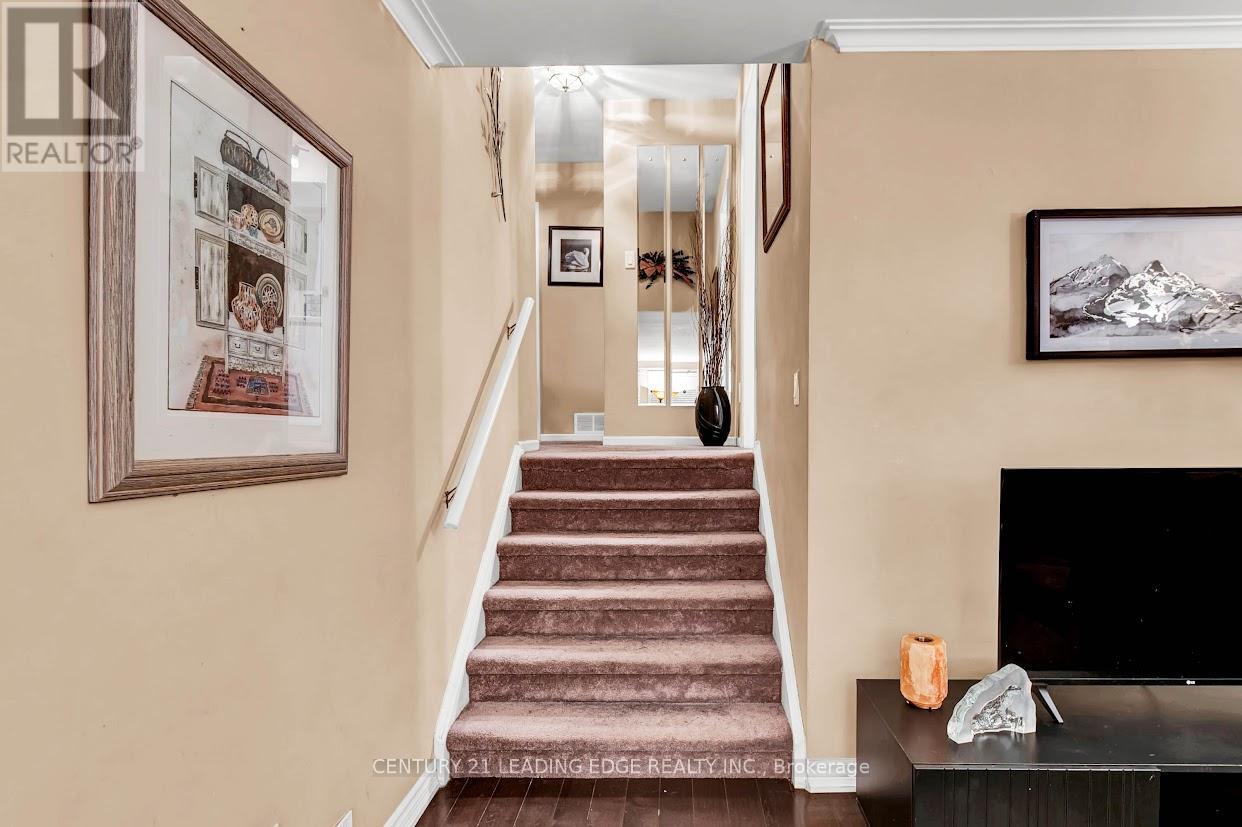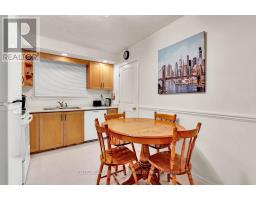2145 Sandringham Drive Burlington, Ontario L7P 1T8
3 Bedroom
2 Bathroom
Fireplace
Central Air Conditioning
Forced Air
$998,000
Brant Hills Beauty !!! A Spectacular Family Home. Functional, Spacious and Gorgeous. Generous Sized Rooms. Family Sized Kitchen. Many Walk-Outs. Premium Sized Private Picturesque Lot. Parking For 4 Cars. Many Numerous Good Quality Upgrades. (id:50886)
Property Details
| MLS® Number | W11902179 |
| Property Type | Single Family |
| Community Name | Mountainside |
| Parking Space Total | 4 |
Building
| Bathroom Total | 2 |
| Bedrooms Above Ground | 3 |
| Bedrooms Total | 3 |
| Basement Development | Partially Finished |
| Basement Type | N/a (partially Finished) |
| Construction Style Attachment | Detached |
| Construction Style Split Level | Backsplit |
| Cooling Type | Central Air Conditioning |
| Exterior Finish | Brick |
| Fireplace Present | Yes |
| Foundation Type | Concrete |
| Heating Fuel | Natural Gas |
| Heating Type | Forced Air |
| Type | House |
| Utility Water | Municipal Water |
Parking
| Attached Garage |
Land
| Acreage | No |
| Sewer | Sanitary Sewer |
| Size Depth | 119 Ft ,4 In |
| Size Frontage | 56 Ft ,6 In |
| Size Irregular | 56.53 X 119.36 Ft |
| Size Total Text | 56.53 X 119.36 Ft |
Rooms
| Level | Type | Length | Width | Dimensions |
|---|---|---|---|---|
| Lower Level | Recreational, Games Room | 6.01 m | 3.99 m | 6.01 m x 3.99 m |
| Main Level | Living Room | 6.01 m | 4.01 m | 6.01 m x 4.01 m |
| Main Level | Dining Room | 3.66 m | 3.12 m | 3.66 m x 3.12 m |
| Main Level | Kitchen | 4.44 m | 3.99 m | 4.44 m x 3.99 m |
| Upper Level | Primary Bedroom | 5.01 m | 4.44 m | 5.01 m x 4.44 m |
| Upper Level | Bedroom 2 | 3.99 m | 3.88 m | 3.99 m x 3.88 m |
| Upper Level | Bedroom 3 | 3.01 m | 2.99 m | 3.01 m x 2.99 m |
Contact Us
Contact us for more information
Sean Nasiri
Salesperson
www.discoverhome4u.com
Century 21 Leading Edge Realty Inc.
(416) 686-1500
(416) 386-0777
leadingedgerealty.c21.ca



































































