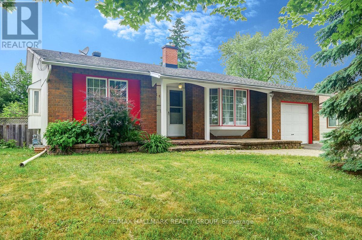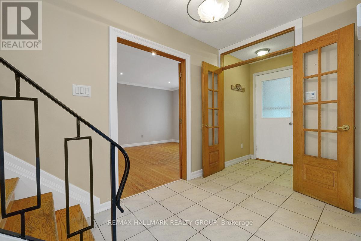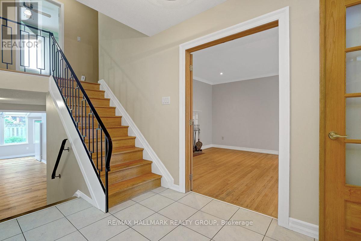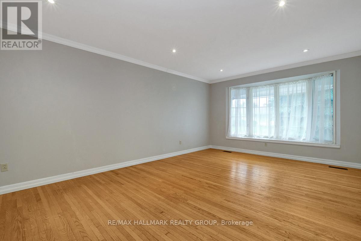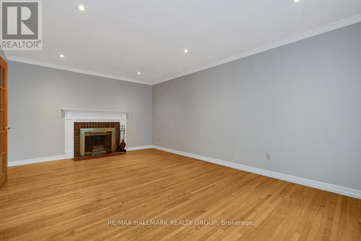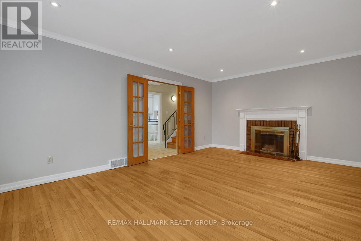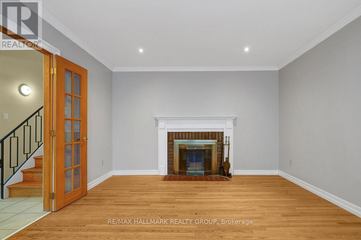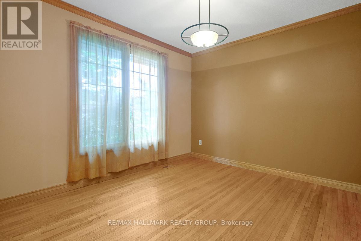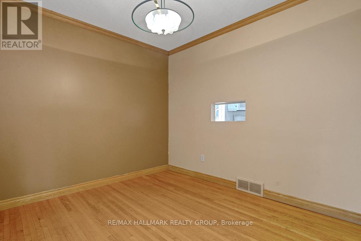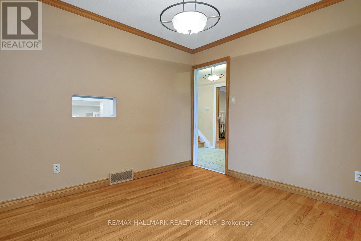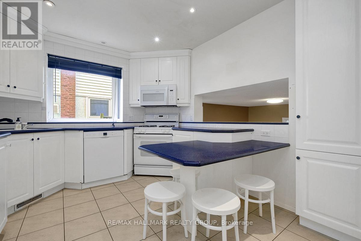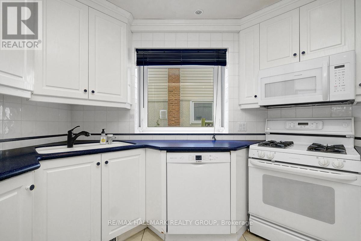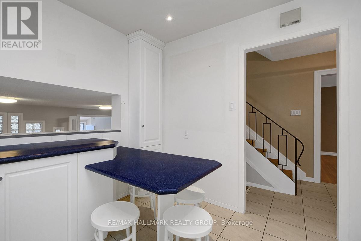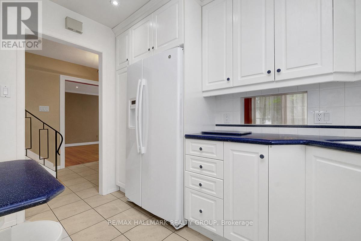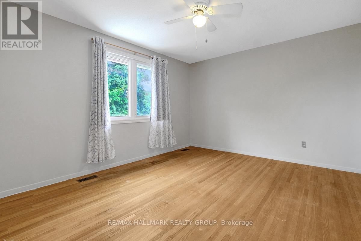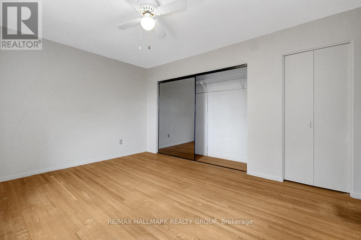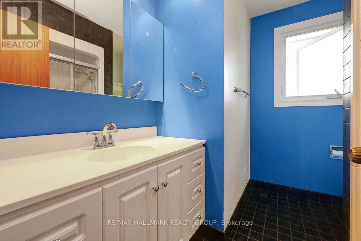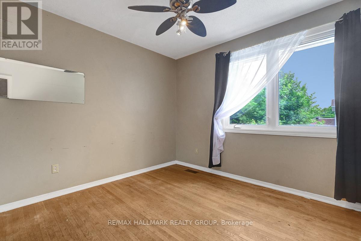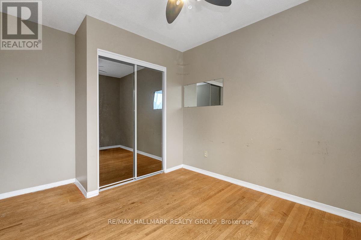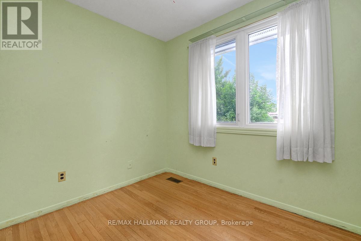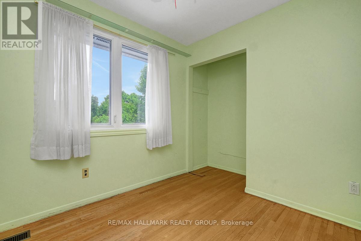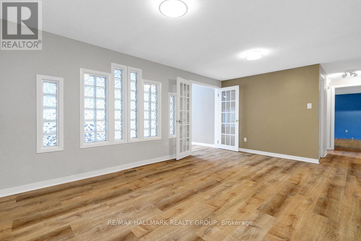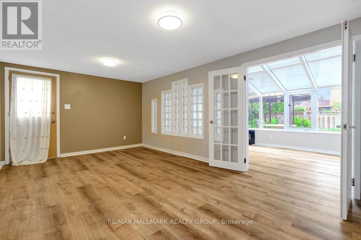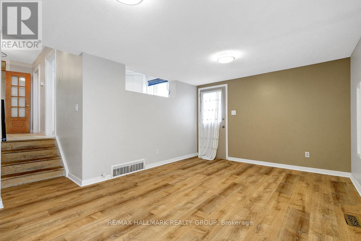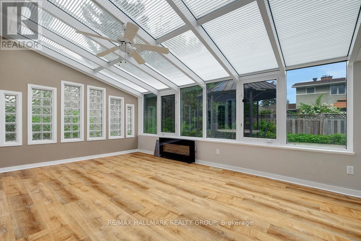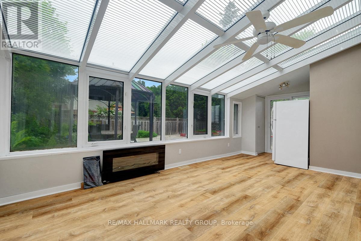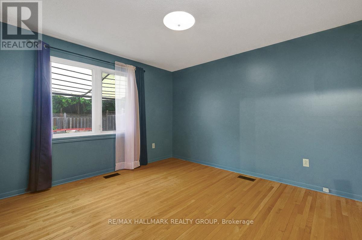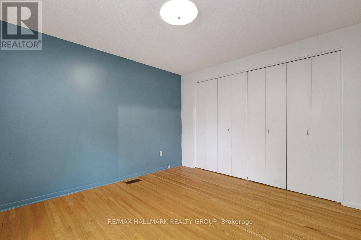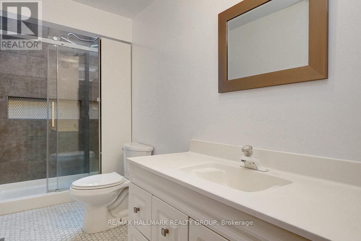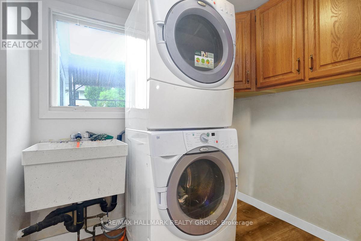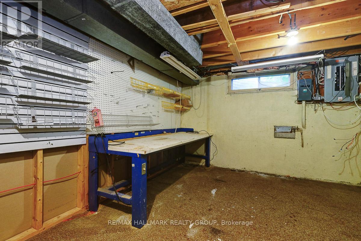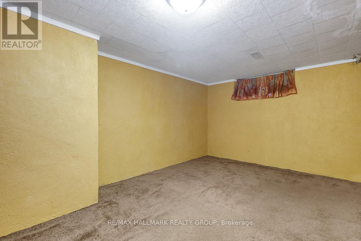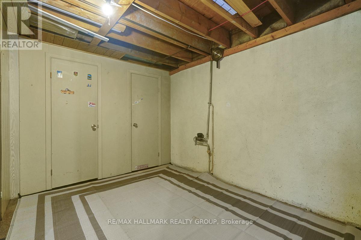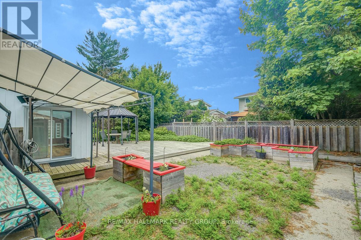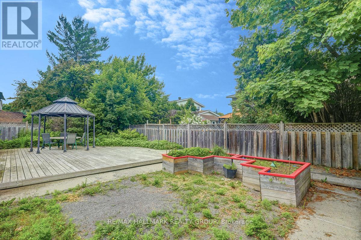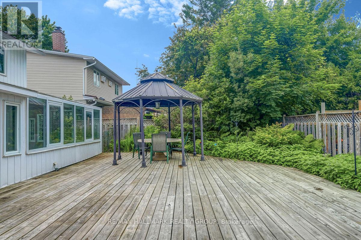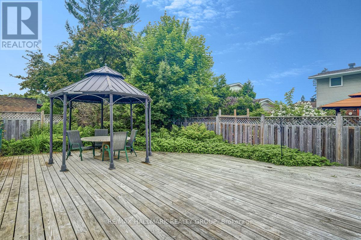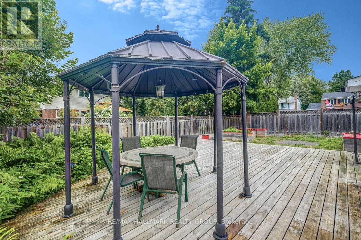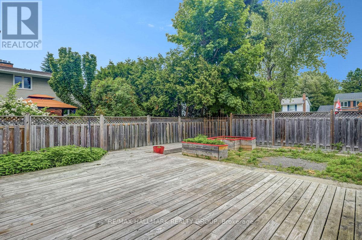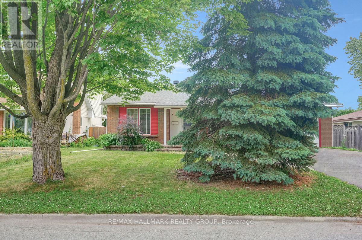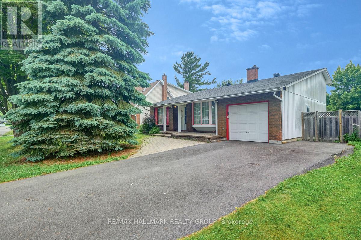2149 Hubbard Crescent Ottawa, Ontario K1J 6L3
$699,900
Fabulous opportunity to purchase a 4bed/2bath backsplit single on a quiet, family friendly crescent in the heart of Beacon Hill North. Much larger than it looks. Main level features site-finish hardwood floors in living and dining rooms. Living room features recessed lighting, wood fireplace, and bay window. Bright white kitchen with plenty of cabinetry including short peninsula island/seating area with stools. Upper level has site-finish hardwood throughout the three bedrooms. Large primary bedroom with large closets. Two other bedrooms and 3pc bathroom including walk-in shower. Lower level with family room, access to a large solarium providing access to rear yard, plus 4th above-grade bedroom. Updated 3pc bathroom with walk-in shower and skylight. Laundry on this level. Basement has utility room, storage, workshop and carpeted Den. Fairly large crawl space a bonus for extra storage. Large backyard with deck, gazebo. Home awaits your personal design/touch. Bus Transit at your doorstep including Montreal Rd LRT Station (LATE FALL 2025). Minutes to Highway 174. Located within the catchment area of Colonel By High School. A short jaunt to the Ottawa River and Ottawa's Multi-Use Capital Pathway. Call today for a showing! (id:50886)
Property Details
| MLS® Number | X12235404 |
| Property Type | Single Family |
| Community Name | 2103 - Beacon Hill North |
| Equipment Type | Water Heater - Gas, Water Heater |
| Parking Space Total | 5 |
| Rental Equipment Type | Water Heater - Gas, Water Heater |
| Structure | Deck |
Building
| Bathroom Total | 2 |
| Bedrooms Above Ground | 4 |
| Bedrooms Total | 4 |
| Age | 51 To 99 Years |
| Amenities | Fireplace(s) |
| Appliances | Garage Door Opener Remote(s), Dishwasher, Dryer, Hood Fan, Microwave, Stove, Washer, Refrigerator |
| Basement Development | Partially Finished |
| Basement Type | Crawl Space (partially Finished) |
| Construction Style Attachment | Detached |
| Construction Style Split Level | Backsplit |
| Cooling Type | Central Air Conditioning |
| Exterior Finish | Brick, Aluminum Siding |
| Fireplace Present | Yes |
| Fireplace Total | 1 |
| Foundation Type | Poured Concrete |
| Heating Fuel | Natural Gas |
| Heating Type | Forced Air |
| Size Interior | 2,000 - 2,500 Ft2 |
| Type | House |
| Utility Water | Municipal Water |
Parking
| Attached Garage | |
| Garage |
Land
| Acreage | No |
| Sewer | Sanitary Sewer |
| Size Depth | 100 Ft |
| Size Frontage | 58 Ft |
| Size Irregular | 58 X 100 Ft |
| Size Total Text | 58 X 100 Ft |
| Zoning Description | Residential |
Rooms
| Level | Type | Length | Width | Dimensions |
|---|---|---|---|---|
| Basement | Den | 4.58 m | 3.04 m | 4.58 m x 3.04 m |
| Basement | Workshop | 6.21 m | 3.24 m | 6.21 m x 3.24 m |
| Lower Level | Bathroom | 3.64 m | 1.37 m | 3.64 m x 1.37 m |
| Lower Level | Laundry Room | 2.23 m | 1.69 m | 2.23 m x 1.69 m |
| Lower Level | Family Room | 5.38 m | 3.49 m | 5.38 m x 3.49 m |
| Lower Level | Solarium | 5.34 m | 3.46 m | 5.34 m x 3.46 m |
| Lower Level | Bedroom 4 | 3.48 m | 3.23 m | 3.48 m x 3.23 m |
| Main Level | Living Room | 5.58 m | 3.83 m | 5.58 m x 3.83 m |
| Main Level | Dining Room | 3.33 m | 3.05 m | 3.33 m x 3.05 m |
| Main Level | Kitchen | 3.32 m | 3.12 m | 3.32 m x 3.12 m |
| Upper Level | Primary Bedroom | 4.09 m | 3.64 m | 4.09 m x 3.64 m |
| Upper Level | Bedroom 2 | 2.95 m | 2.89 m | 2.95 m x 2.89 m |
| Upper Level | Bedroom 3 | 2.86 m | 2.5 m | 2.86 m x 2.5 m |
| Upper Level | Bathroom | 2.5 m | 1.61 m | 2.5 m x 1.61 m |
https://www.realtor.ca/real-estate/28499292/2149-hubbard-crescent-ottawa-2103-beacon-hill-north
Contact Us
Contact us for more information
Martin Bertrand
Broker
www.bertrandrealestate.com/
610 Bronson Avenue
Ottawa, Ontario K1S 4E6
(613) 236-5959
(613) 236-1515
www.hallmarkottawa.com/
Lisa Bertrand
Salesperson
www.bertrandrealestate.com/
610 Bronson Avenue
Ottawa, Ontario K1S 4E6
(613) 236-5959
(613) 236-1515
www.hallmarkottawa.com/

