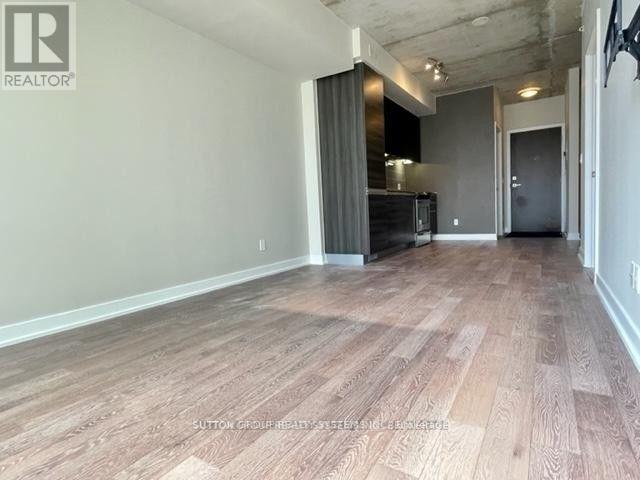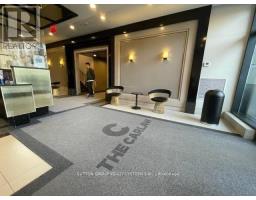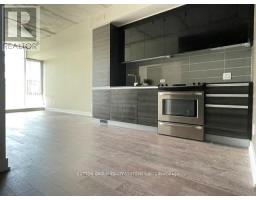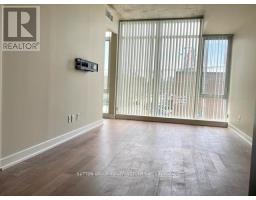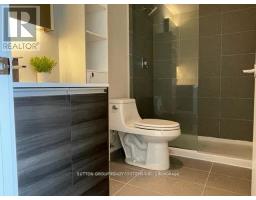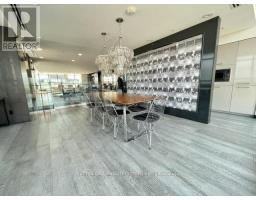215 - 1190 Dundas Street E Toronto, Ontario M4M 0C5
2 Bedroom
1 Bathroom
600 - 699 ft2
Central Air Conditioning
Forced Air
$2,750 Monthly
"The Carlaw" Situated In Sought After Location Of Beautiful & Trendy Leslieville. Also Home To Crows Theatre And Gare De L'est French Restaurant. Spacious 1+1 Bedroom(Could Easily Be Used As 2 Bedroom) . Floor To Ceiling Windows W/Lots Of Natural Light, 9 Ft Concreate Loft Style Ceilings. Modern Kitchen. Great Storage Space W/Large Closets In Both Rooms. Additional Storage In Laundry Room. + 1 Locker + 1 Bike Locker + 1 Parking Spot. (id:50886)
Property Details
| MLS® Number | E12079096 |
| Property Type | Single Family |
| Community Name | South Riverdale |
| Amenities Near By | Park, Public Transit |
| Community Features | Pet Restrictions |
| Features | Balcony, In Suite Laundry |
| Parking Space Total | 1 |
Building
| Bathroom Total | 1 |
| Bedrooms Above Ground | 1 |
| Bedrooms Below Ground | 1 |
| Bedrooms Total | 2 |
| Amenities | Party Room, Visitor Parking, Security/concierge, Storage - Locker |
| Appliances | Blinds, Dishwasher, Dryer, Oven, Stove, Washer, Refrigerator |
| Cooling Type | Central Air Conditioning |
| Exterior Finish | Brick, Concrete |
| Flooring Type | Laminate |
| Heating Fuel | Natural Gas |
| Heating Type | Forced Air |
| Size Interior | 600 - 699 Ft2 |
| Type | Apartment |
Parking
| Underground | |
| Garage |
Land
| Acreage | No |
| Land Amenities | Park, Public Transit |
Rooms
| Level | Type | Length | Width | Dimensions |
|---|---|---|---|---|
| Flat | Kitchen | 7.35 m | 3.05 m | 7.35 m x 3.05 m |
| Flat | Living Room | 7.35 m | 3.05 m | 7.35 m x 3.05 m |
| Flat | Dining Room | 7.35 m | 3.05 m | 7.35 m x 3.05 m |
| Flat | Primary Bedroom | 3.17 m | 2.8 m | 3.17 m x 2.8 m |
| Flat | Den | 2.9 m | 2.8 m | 2.9 m x 2.8 m |
Contact Us
Contact us for more information
Sandra Semen
Salesperson
Sutton Group Realty Systems Inc.
1542 Dundas Street West
Mississauga, Ontario L5C 1E4
1542 Dundas Street West
Mississauga, Ontario L5C 1E4
(905) 896-3333
(905) 848-5327
www.searchtorontohomes.com






