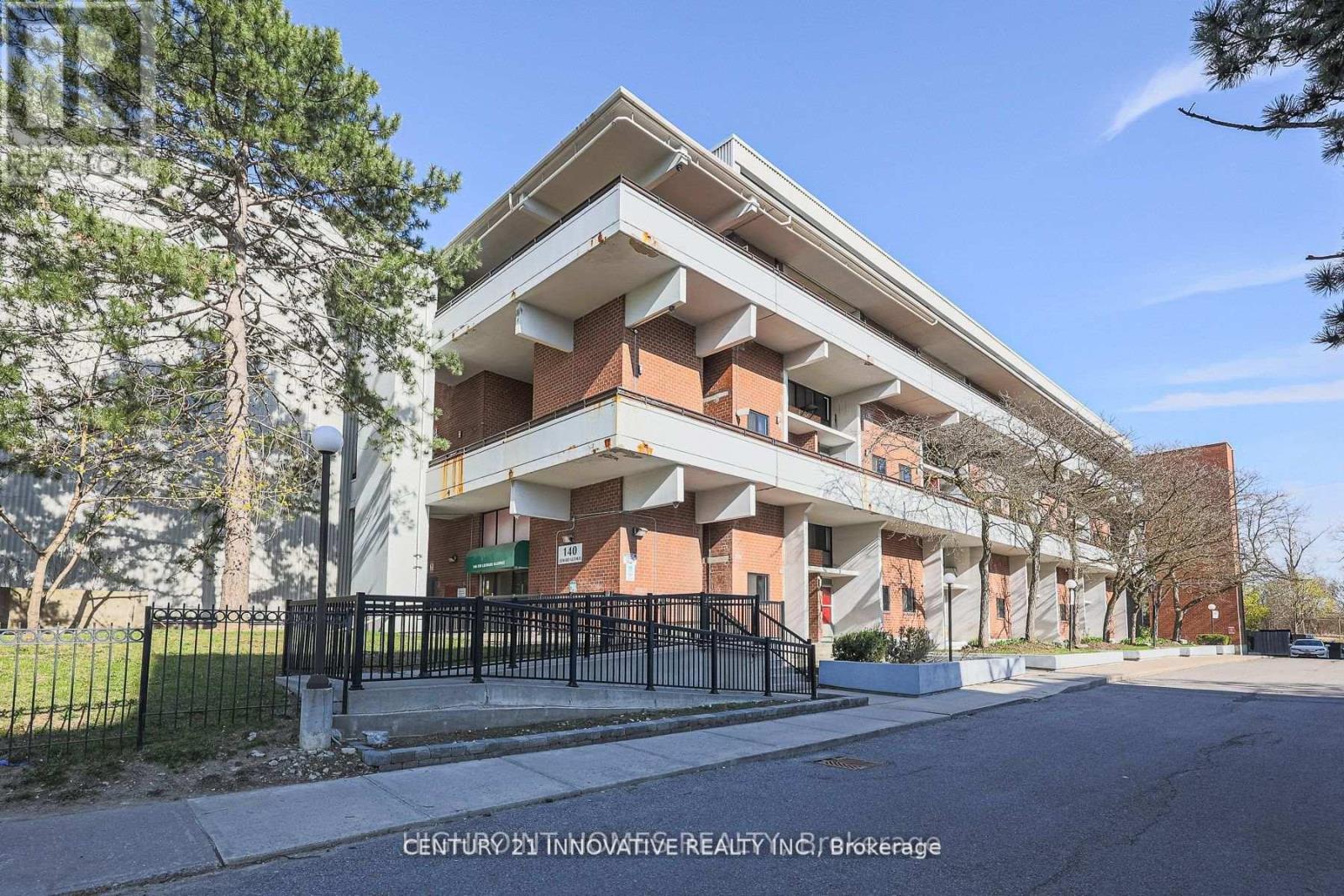215 - 140 Leeward Glenway Toronto, Ontario M3C 2Y9
$499,000Maintenance, Heat, Electricity, Water, Cable TV, Common Area Maintenance, Insurance, Parking
$835 Monthly
Maintenance, Heat, Electricity, Water, Cable TV, Common Area Maintenance, Insurance, Parking
$835 MonthlyAttention 1st time home buyers or investors! Rarely offered 3 bedroom, 2-storey townhomein a highly desirable condo community located at Donmills & Eglington area! There are manyreasons you would want to buy this property: 1. Location! 2. All-inclusive maintenancefees incl. Cable TV, 3. Spacious layout w/ a main floor bedroom and washroom, 4. Minutesto most amenities! 5. Opportunity to personalize property to fit your style! Propertyfeatures 3 bedrooms, 1.5 bathrooms, unobstructed views, large windows, ensuitewasher/dryer, a family-friendly neighborhood, lots of visitors parking, and access to allcondo amenities incl. large indoor pool, sauna, exercise room, private outdoor playground,and electric car charging stations! Unit comes with 1 parking / 1 locker. Walking distanceto two Schools / Park and minutes away to Grocery Stores, Don Valley Pkwy, and Shops atDon mills! Easy access to everything you need making daily errands and trips a breeze. (id:50886)
Property Details
| MLS® Number | C12526004 |
| Property Type | Single Family |
| Community Name | Flemingdon Park |
| Community Features | Pets Allowed With Restrictions |
| Features | Balcony |
| Parking Space Total | 1 |
Building
| Bathroom Total | 2 |
| Bedrooms Above Ground | 3 |
| Bedrooms Total | 3 |
| Amenities | Separate Heating Controls, Storage - Locker |
| Basement Type | None |
| Cooling Type | None |
| Exterior Finish | Brick |
| Half Bath Total | 1 |
| Heating Fuel | Electric |
| Heating Type | Baseboard Heaters |
| Stories Total | 2 |
| Size Interior | 1,000 - 1,199 Ft2 |
| Type | Row / Townhouse |
Parking
| Underground | |
| Garage |
Land
| Acreage | No |
Rooms
| Level | Type | Length | Width | Dimensions |
|---|---|---|---|---|
| Second Level | Bedroom | 4.56 m | 3.38 m | 4.56 m x 3.38 m |
| Second Level | Bedroom 2 | 4.02 m | 3.36 m | 4.02 m x 3.36 m |
| Main Level | Kitchen | 4.7 m | 3.38 m | 4.7 m x 3.38 m |
| Main Level | Bedroom 3 | 3.98 m | 3.43 m | 3.98 m x 3.43 m |
Contact Us
Contact us for more information
Syed Aminul Islam
Broker
2855 Markham Rd #300
Toronto, Ontario M1X 0C3
(416) 298-8383
(416) 298-8303
www.c21innovativerealty.com/



