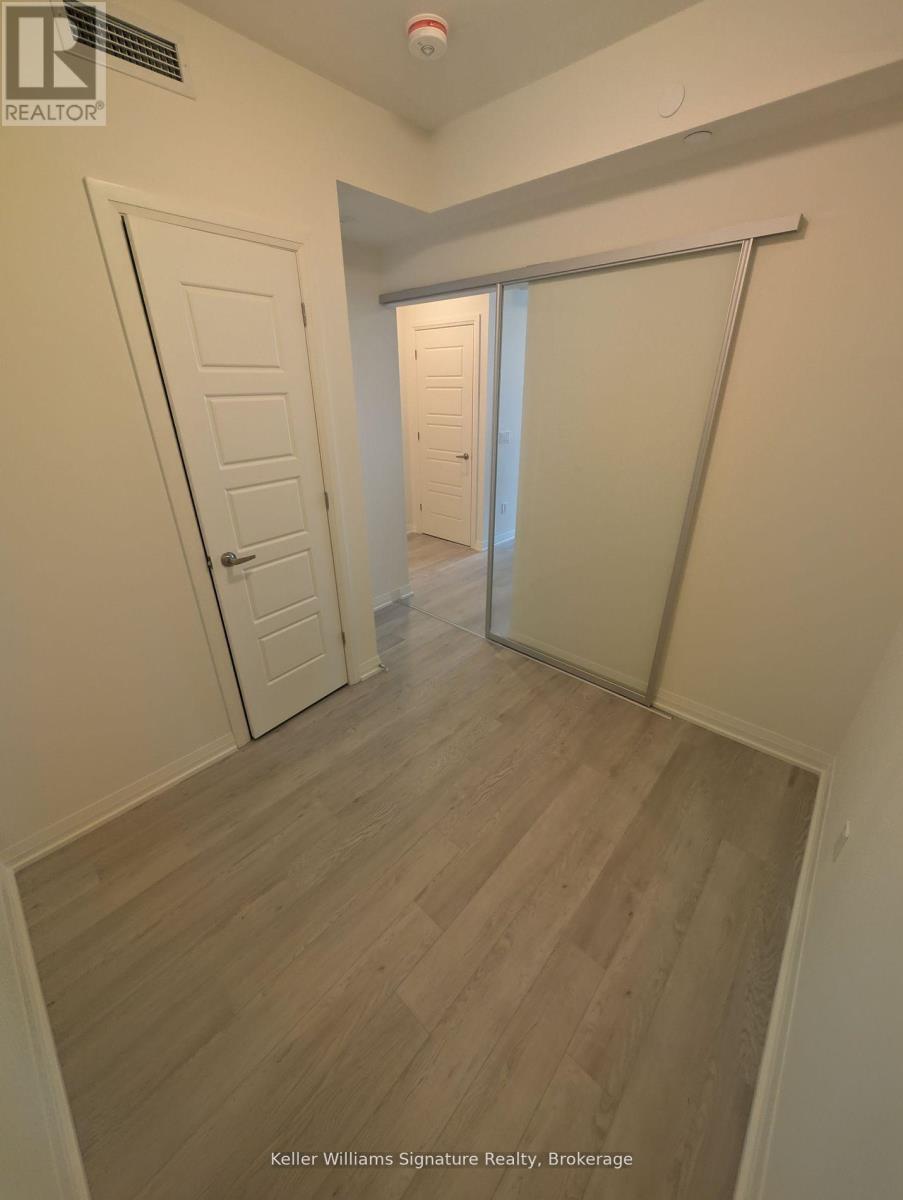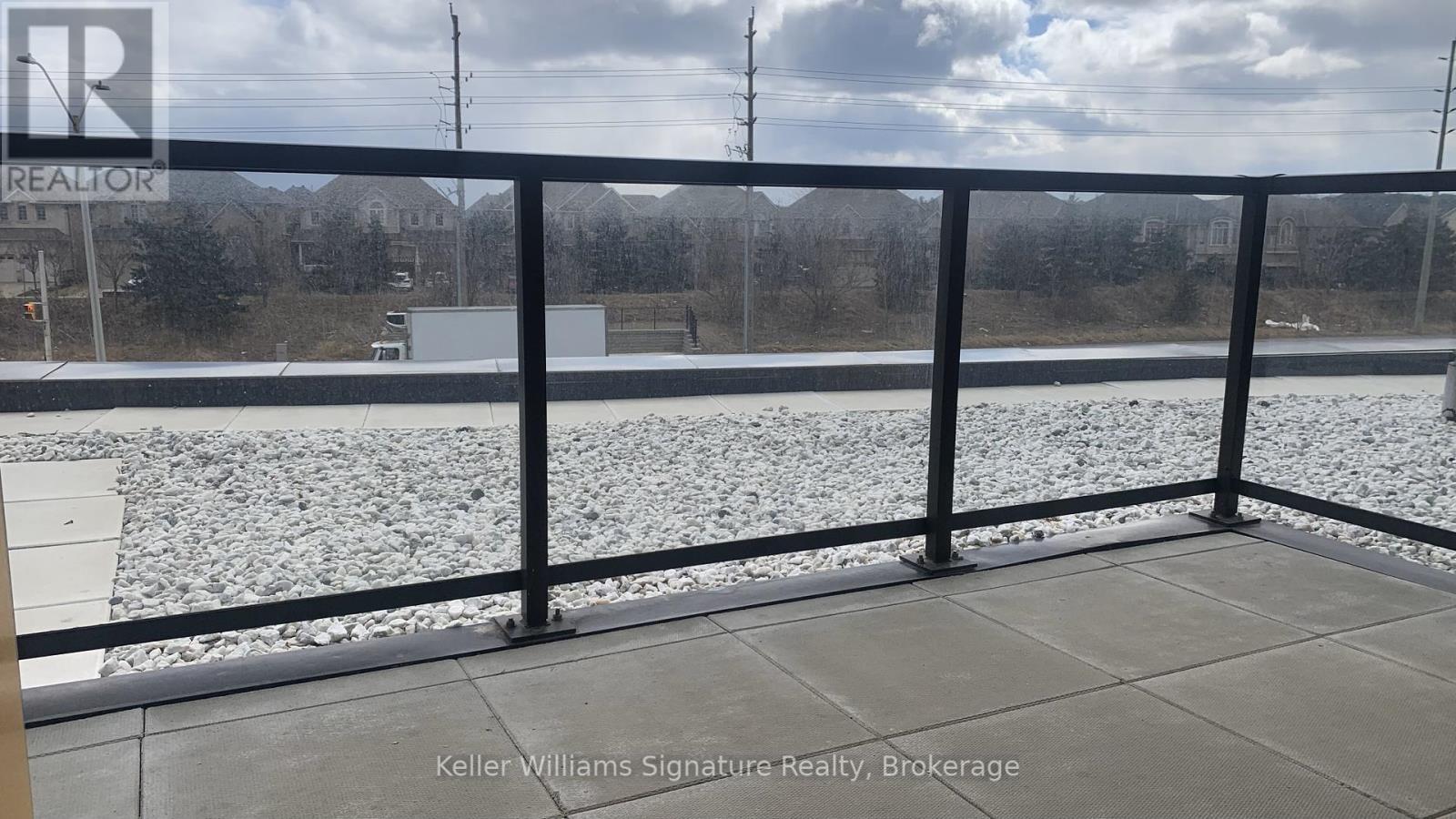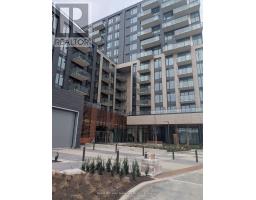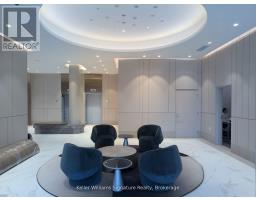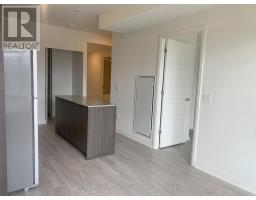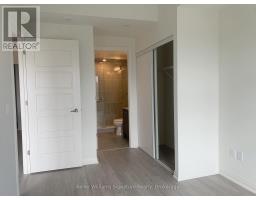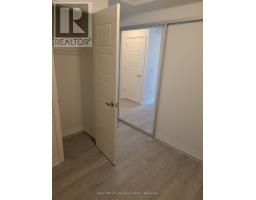215 - 1415 Dundas Street E Oakville, Ontario L6H 8A3
$2,400 Monthly
Welcome to the brand-new Clockwork Condos at Upper Joshua Creek in Oakville ! Open concept - 2-bedroom, 2-bathroom suite features a terrace balcony, one parking spot, and one locker included. The unit includes built-in smart technology, modern interior design, and 9' ceiling throughout. Granite kitchen counter with Stainless steel appliances (Fridge, Stove, Dishwasher, Microwave & Stacked Washer Dryer). Amenities include a rooftop terrace, social lounge, fitness studio, pet wash station, and yoga room and much more. Conveniently close to public transit, highway 403, shopping malls and top rated schools. Don't miss this one!! **EXTRAS** Stainless Steel Appliances, S/S Fridge, S/S Stove, S/S Dishwasher, Built In Microwave, Stackable Washer & Dryer, All window coverings, all electrical light fixtures, 1 Underground Parking, 1 Locker. (id:50886)
Property Details
| MLS® Number | W12039318 |
| Property Type | Single Family |
| Community Name | 1010 - JM Joshua Meadows |
| Amenities Near By | Public Transit, Schools, Park |
| Community Features | Pet Restrictions, Community Centre |
| Features | Carpet Free |
| Parking Space Total | 1 |
Building
| Bathroom Total | 2 |
| Bedrooms Above Ground | 2 |
| Bedrooms Total | 2 |
| Age | New Building |
| Amenities | Exercise Centre, Recreation Centre, Party Room, Visitor Parking, Storage - Locker |
| Cooling Type | Central Air Conditioning |
| Exterior Finish | Concrete |
| Flooring Type | Laminate |
| Heating Fuel | Natural Gas |
| Heating Type | Forced Air |
| Size Interior | 600 - 699 Ft2 |
| Type | Apartment |
Parking
| Underground |
Land
| Acreage | No |
| Land Amenities | Public Transit, Schools, Park |
Rooms
| Level | Type | Length | Width | Dimensions |
|---|---|---|---|---|
| Main Level | Primary Bedroom | 2.77 m | 3.23 m | 2.77 m x 3.23 m |
| Main Level | Bedroom | 2.21 m | 2.87 m | 2.21 m x 2.87 m |
| Main Level | Living Room | 3.15 m | 3.45 m | 3.15 m x 3.45 m |
| Main Level | Kitchen | 3 m | 3.35 m | 3 m x 3.35 m |
| Main Level | Dining Room | 3 m | 3.35 m | 3 m x 3.35 m |
| Main Level | Bathroom | Measurements not available | ||
| Main Level | Bathroom | Measurements not available |
Contact Us
Contact us for more information
Preeti Jain
Salesperson
preetijain.kw.com/
245 Wyecroft Rd - Suite 4b
Oakville, Ontario L6K 3Y6
(905) 844-7788
(905) 784-1012




























