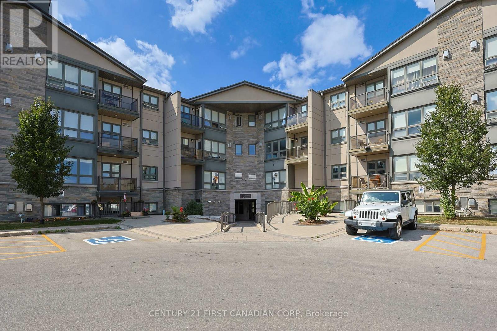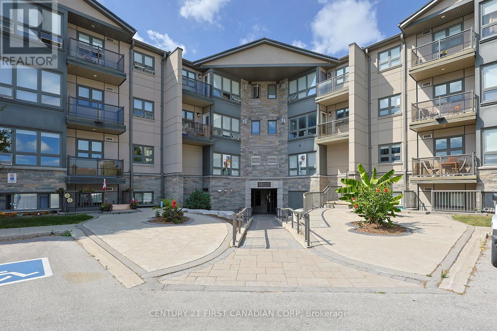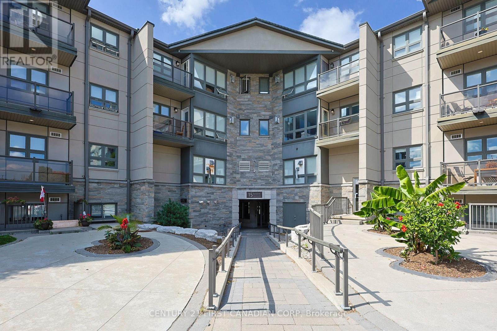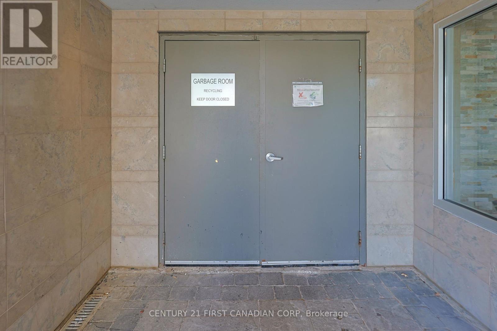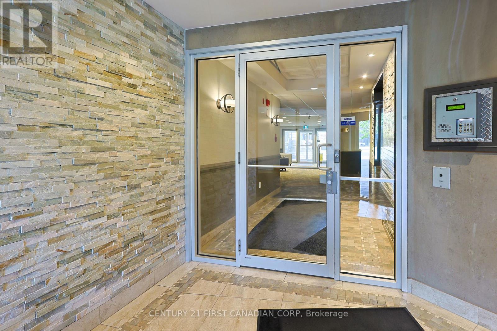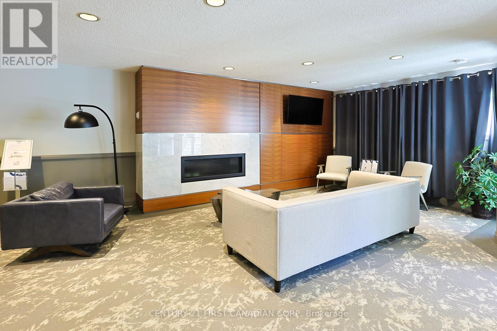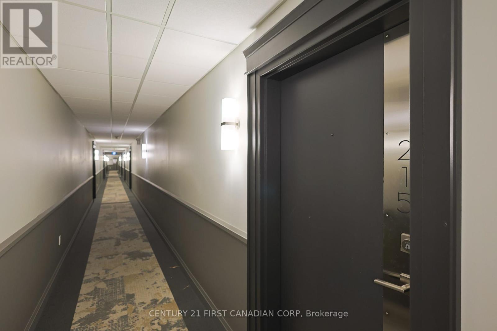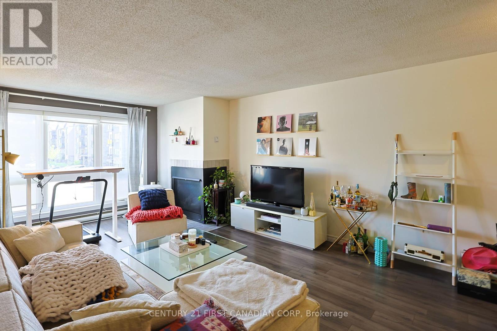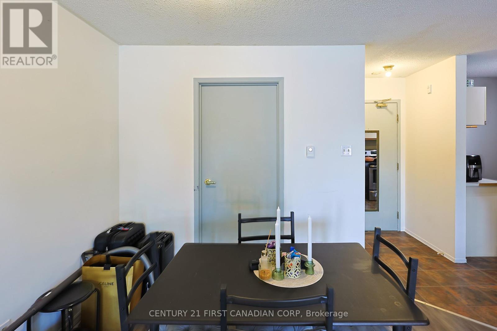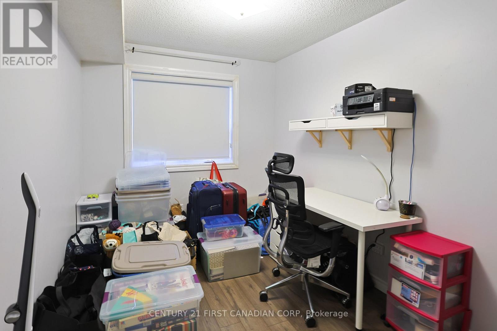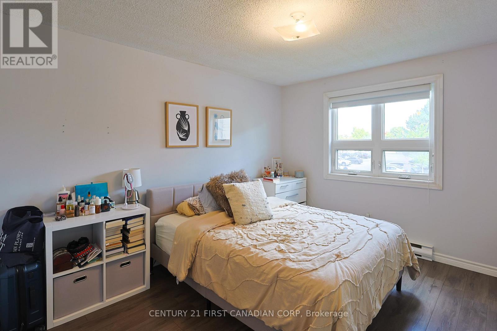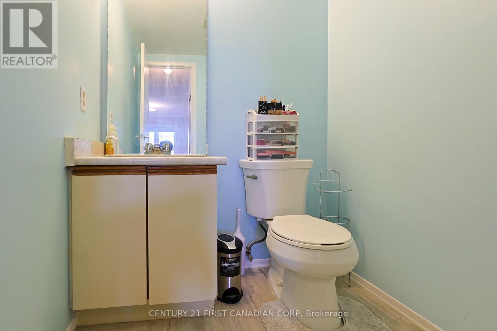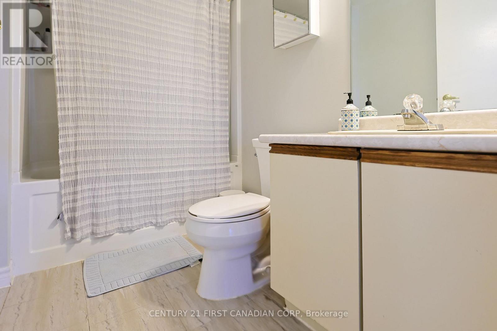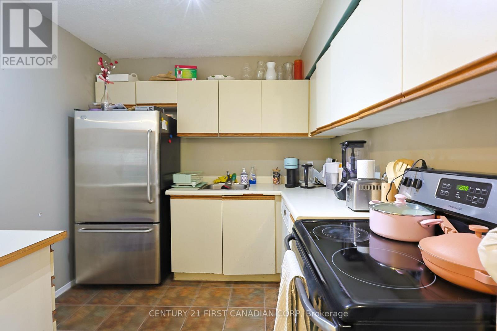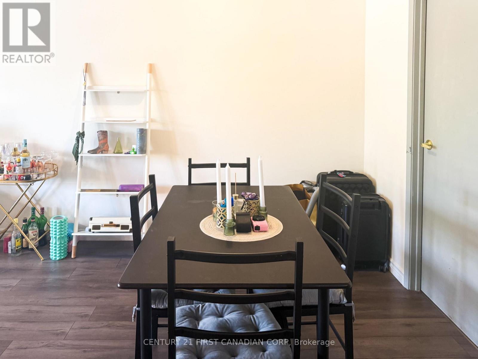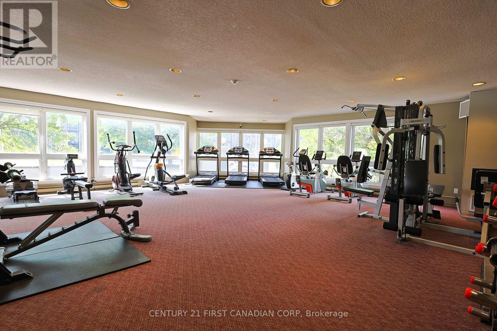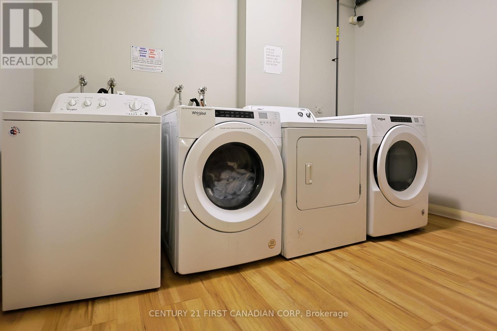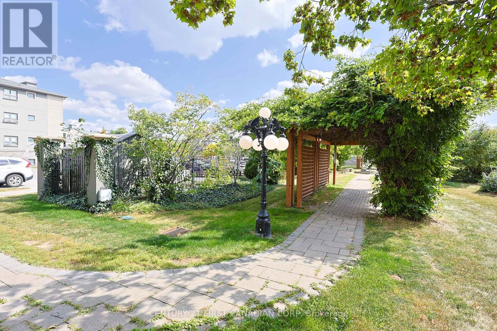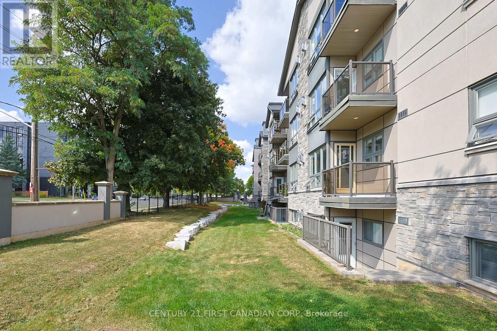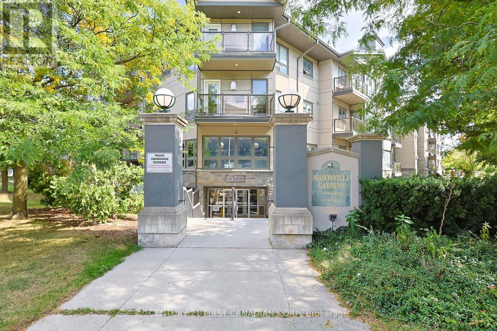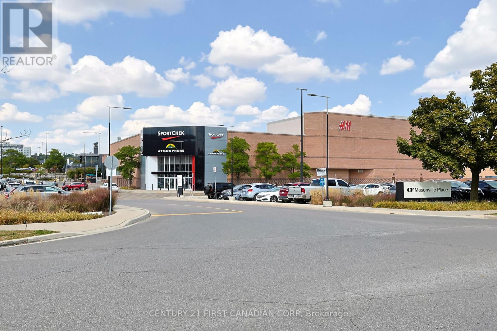215 - 15 Jacksway Crescent London North, Ontario N5X 3T8
$2,100 Monthly
Welcome to Masonville Gardens! This spacious and well-maintained unit is perfect for those looking for a comfortable and convenient living space. This open concept SPACIOUS 2 bedroom unit in the complex which offers plenty of living space with 2 spacious bedrooms and 1.5 private full bathroom. Located on the main floor with balcony off the living room, gas fireplace, large storage closet and more. The entire complex has been renovated over the last 5 years with stone/hardboard exteriors, new windows , balconies, secured entrance ways, air conditioned hallways and newer gas fireplaces. Each floor offers free laundry facilities which is open 24/7. Access to the gym is convenient and free. Plenty of visitor parking. Fantastic opportunity for young professionals, walk to U.W.O, University Hospital, NEXT TO MASONVILLE MALL, cinemas and all major eatries. (id:50886)
Property Details
| MLS® Number | X12416219 |
| Property Type | Single Family |
| Community Name | North G |
| Amenities Near By | Hospital, Public Transit |
| Community Features | Pets Allowed With Restrictions, School Bus |
| Features | Irregular Lot Size, Elevator, Balcony |
| Parking Space Total | 2 |
Building
| Bathroom Total | 2 |
| Bedrooms Above Ground | 2 |
| Bedrooms Total | 2 |
| Age | 31 To 50 Years |
| Amenities | Exercise Centre, Visitor Parking, Fireplace(s), Separate Electricity Meters, Separate Heating Controls |
| Appliances | Water Heater, Dishwasher, Stove |
| Basement Type | None |
| Exterior Finish | Brick Facing |
| Fire Protection | Security System |
| Fireplace Present | Yes |
| Fireplace Total | 1 |
| Foundation Type | Concrete |
| Half Bath Total | 1 |
| Heating Fuel | Electric |
| Heating Type | Baseboard Heaters |
| Size Interior | 800 - 899 Ft2 |
| Type | Apartment |
Parking
| No Garage |
Land
| Acreage | No |
| Land Amenities | Hospital, Public Transit |
Rooms
| Level | Type | Length | Width | Dimensions |
|---|---|---|---|---|
| Main Level | Kitchen | 4.97 m | 3.87 m | 4.97 m x 3.87 m |
| Main Level | Great Room | 5.3 m | 3.65 m | 5.3 m x 3.65 m |
| Main Level | Bedroom | 3.81 m | 3.09 m | 3.81 m x 3.09 m |
| Main Level | Bedroom | 3.75 m | 2.43 m | 3.75 m x 2.43 m |
https://www.realtor.ca/real-estate/28890049/215-15-jacksway-crescent-london-north-north-g-north-g
Contact Us
Contact us for more information
Sonia Patpatia
Salesperson
(519) 200-3831
(519) 673-3390

