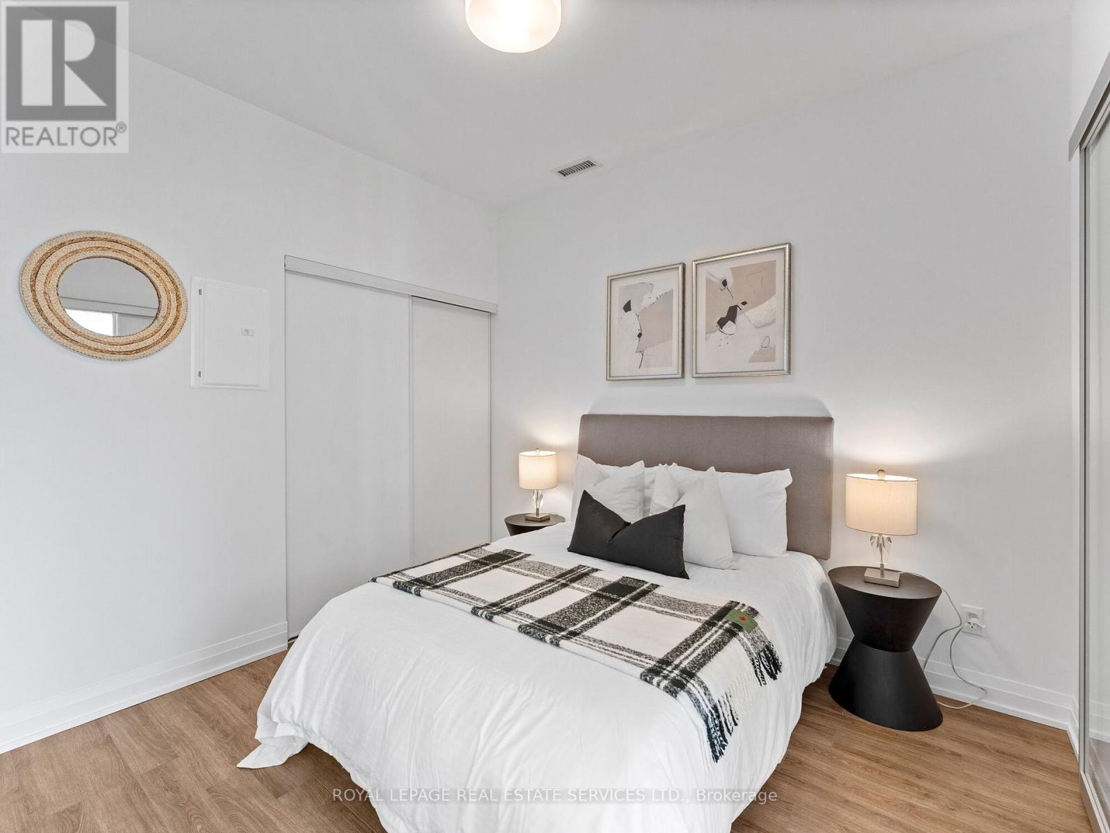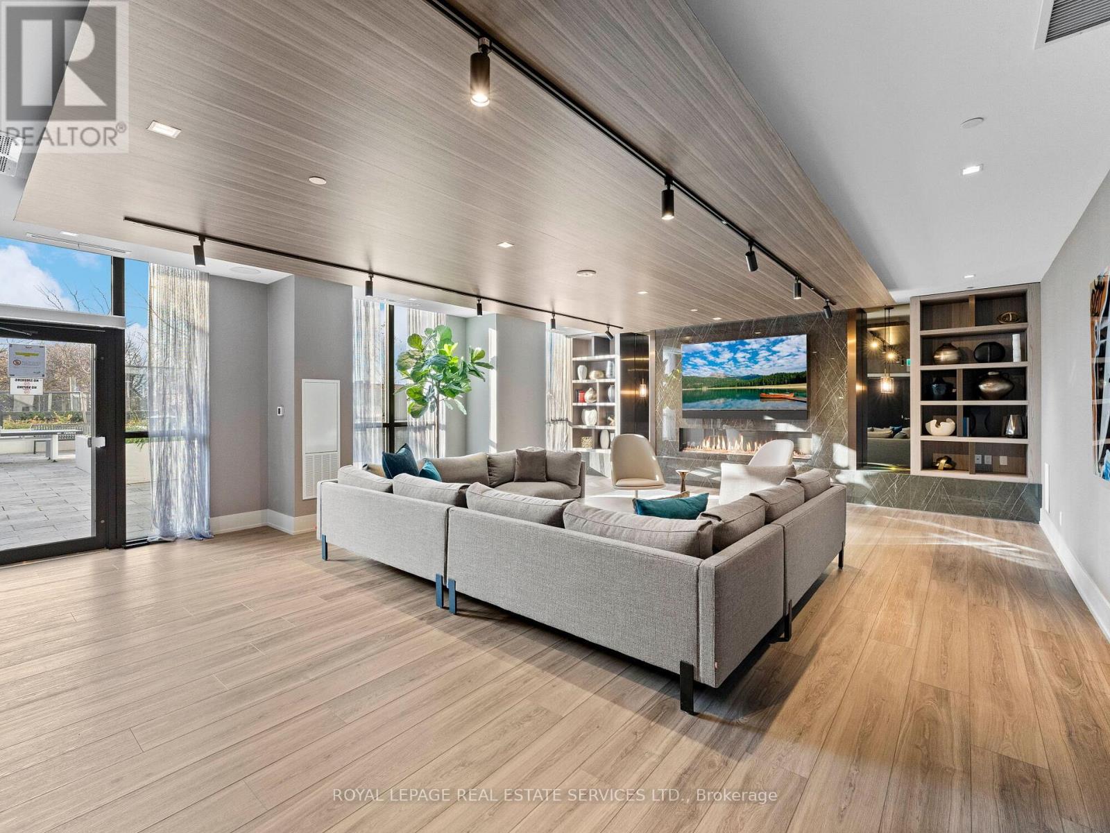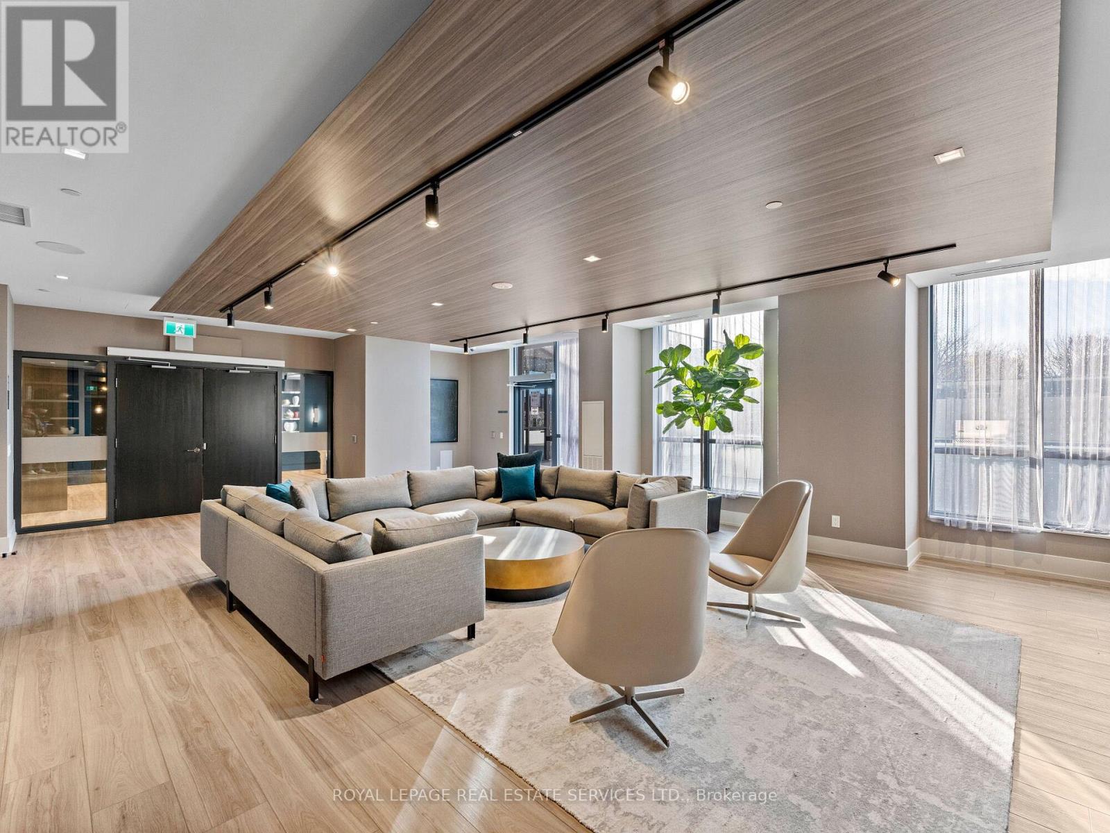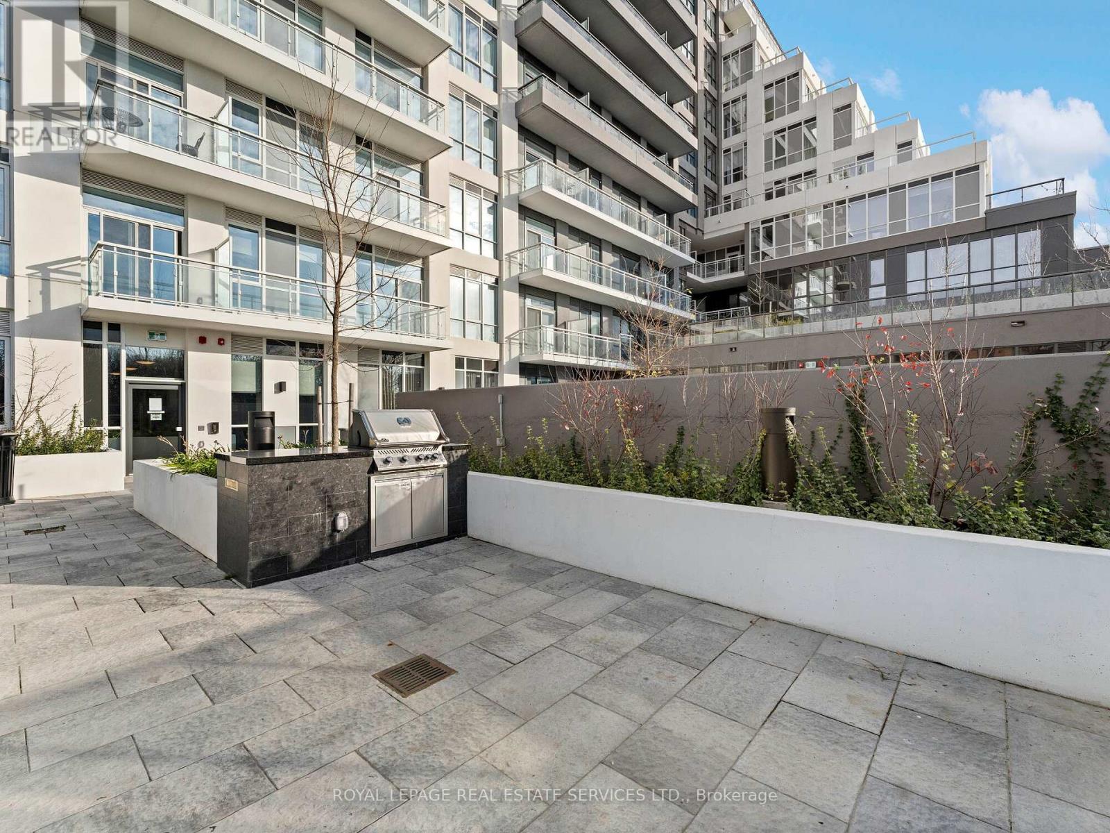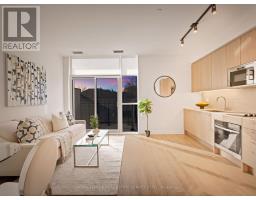215 - 286 Main Street Toronto, Ontario M4C 4X5
$539,000Maintenance, Common Area Maintenance, Insurance
$350.31 Monthly
Maintenance, Common Area Maintenance, Insurance
$350.31 MonthlyWelcome to your brand-new dream home! This never-lived-in 1-bedroom, 1-bathroom condo at Main & Danforth is perfect for first-time buyers looking for modern living with a touch of luxury. Enjoy sun-filled west-facing views and all the features you desire, from sleek finishes to cutting-edge amenities. Stay active and relaxed with a fully equipped fitness center, cozy work and leisure lounges, a kids playroom, entertainment spaces, BBQ and outdoor areas. Plus, immerse yourself in the vibrant Danforth community, known for its amazing restaurants, unique shops, and lively atmosphere. With Main Street subway and Danforth GO stations just steps away, commuting across the GTA has never been easier. Your exciting new lifestyle awaits! **** EXTRAS **** Best amenities in the city! Built-in appliances- stainless steel oven, microwave/exhaust fan. Cabinet-integrated fridge/freezer and dishwasher; full-sized front load washer/dryer and roller window coverings. (id:50886)
Property Details
| MLS® Number | E11540057 |
| Property Type | Single Family |
| Community Name | East End-Danforth |
| AmenitiesNearBy | Hospital, Place Of Worship, Public Transit |
| CommunityFeatures | Pet Restrictions |
| Features | Balcony, Carpet Free |
Building
| BathroomTotal | 1 |
| BedroomsAboveGround | 1 |
| BedroomsTotal | 1 |
| Amenities | Security/concierge, Exercise Centre, Party Room, Visitor Parking |
| Appliances | Oven - Built-in, Range, Cooktop, Dishwasher, Dryer, Freezer, Microwave, Oven, Refrigerator, Washer |
| CoolingType | Central Air Conditioning |
| ExteriorFinish | Brick, Steel |
| FlooringType | Laminate |
| HeatingFuel | Natural Gas |
| HeatingType | Forced Air |
| SizeInterior | 499.9955 - 598.9955 Sqft |
| Type | Apartment |
Land
| Acreage | No |
| LandAmenities | Hospital, Place Of Worship, Public Transit |
Rooms
| Level | Type | Length | Width | Dimensions |
|---|---|---|---|---|
| Flat | Living Room | 4.75 m | 3.2 m | 4.75 m x 3.2 m |
| Flat | Kitchen | 4.75 m | 3.2 m | 4.75 m x 3.2 m |
| Flat | Dining Room | 4.75 m | 3.2 m | 4.75 m x 3.2 m |
| Flat | Primary Bedroom | 2.9 m | 2.82 m | 2.9 m x 2.82 m |
Interested?
Contact us for more information
Peter Sgro
Salesperson
3031 Bloor St. W.
Toronto, Ontario M8X 1C5















