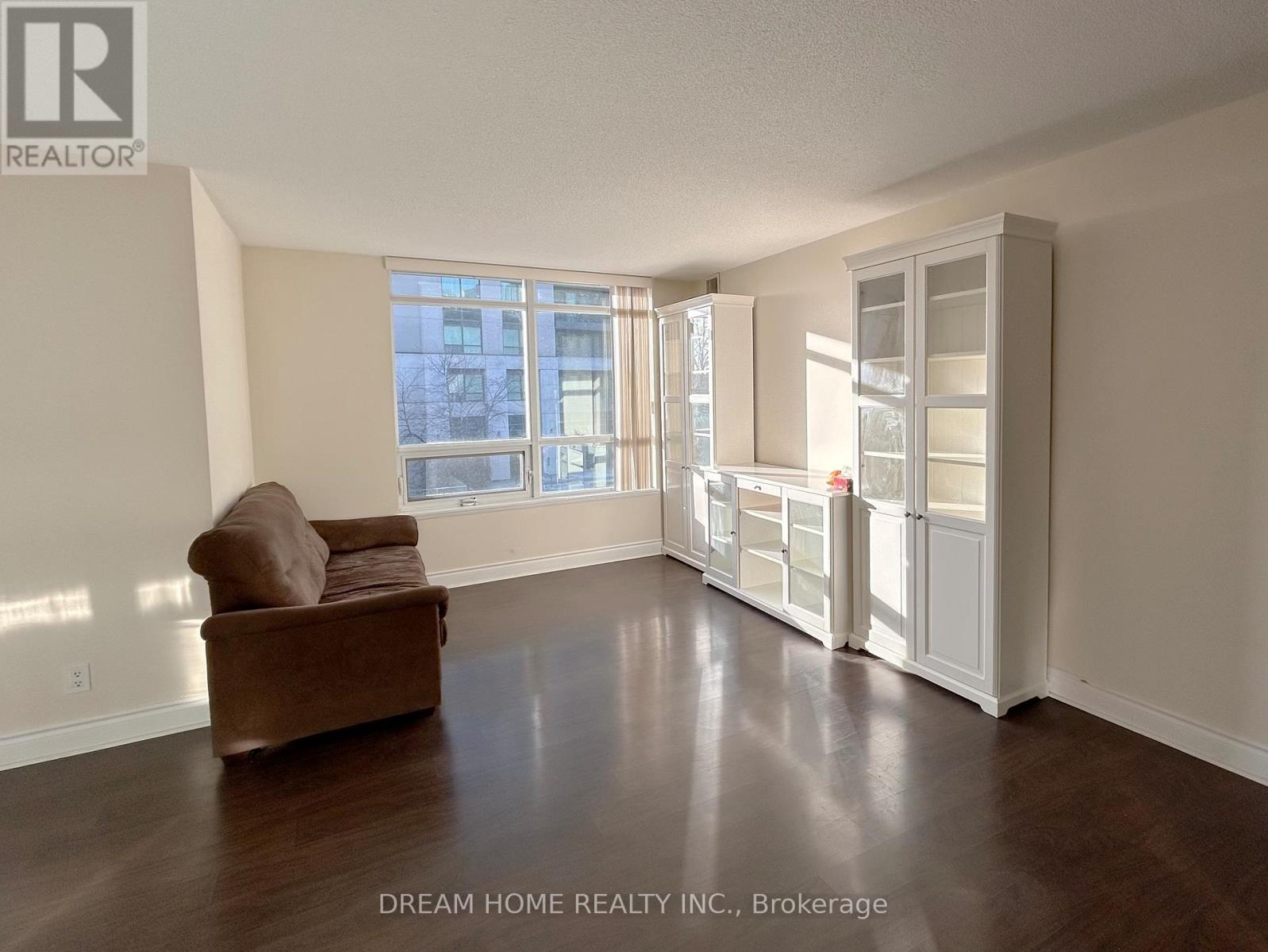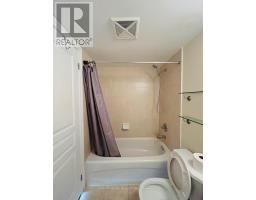215 - 30 Clegg Road Markham, Ontario L6G 0B4
3 Bedroom
2 Bathroom
999.992 - 1198.9898 sqft
Indoor Pool
Central Air Conditioning
Forced Air
$3,000 Monthly
Bright Corner Unit 2 Bedrooms Plus Den With 2 Full Baths in Markham downtown. Open Concept Kitchen W/ Breakfast Bar & Granite Counter. Great Bldg, Facilities, Security System & Gate House. Just Steps To Banks, Shopping, Restaurants, Parks & Markham Downtown. Easy Access To 404, 407 & Public Transit. Go Train, YMCA, Walk to IBM, Shops , Supermarket, COSTCO, restaurant and Shopping plaza **** EXTRAS **** Fridge, Stove, B/I Dishwasher And Range Hood, Stacked Washer & Dryer, 1 Parking And 1 Locker Included. (id:50886)
Property Details
| MLS® Number | N11924980 |
| Property Type | Single Family |
| Community Name | Unionville |
| CommunityFeatures | Pets Not Allowed |
| Features | Balcony |
| ParkingSpaceTotal | 1 |
| PoolType | Indoor Pool |
Building
| BathroomTotal | 2 |
| BedroomsAboveGround | 2 |
| BedroomsBelowGround | 1 |
| BedroomsTotal | 3 |
| Amenities | Security/concierge, Exercise Centre, Sauna, Visitor Parking, Storage - Locker |
| CoolingType | Central Air Conditioning |
| ExteriorFinish | Concrete |
| FlooringType | Laminate |
| HeatingFuel | Natural Gas |
| HeatingType | Forced Air |
| SizeInterior | 999.992 - 1198.9898 Sqft |
| Type | Apartment |
Parking
| Underground |
Land
| Acreage | No |
Rooms
| Level | Type | Length | Width | Dimensions |
|---|---|---|---|---|
| Ground Level | Living Room | 5.75 m | 3.31 m | 5.75 m x 3.31 m |
| Ground Level | Dining Room | 5.75 m | 3.31 m | 5.75 m x 3.31 m |
| Ground Level | Kitchen | 2.82 m | 2.74 m | 2.82 m x 2.74 m |
| Ground Level | Study | 3.31 m | 3.15 m | 3.31 m x 3.15 m |
| Ground Level | Primary Bedroom | 3.85 m | 3.05 m | 3.85 m x 3.05 m |
| Ground Level | Bedroom 2 | 3.48 m | 2.91 m | 3.48 m x 2.91 m |
| Ground Level | Laundry Room | Measurements not available |
https://www.realtor.ca/real-estate/27805651/215-30-clegg-road-markham-unionville-unionville
Interested?
Contact us for more information
Susie Sun
Broker
Dream Home Realty Inc.
206 - 7800 Woodbine Avenue
Markham, Ontario L3R 2N7
206 - 7800 Woodbine Avenue
Markham, Ontario L3R 2N7































