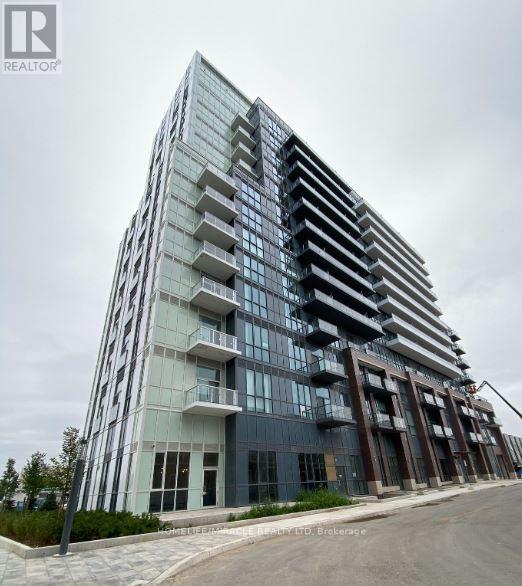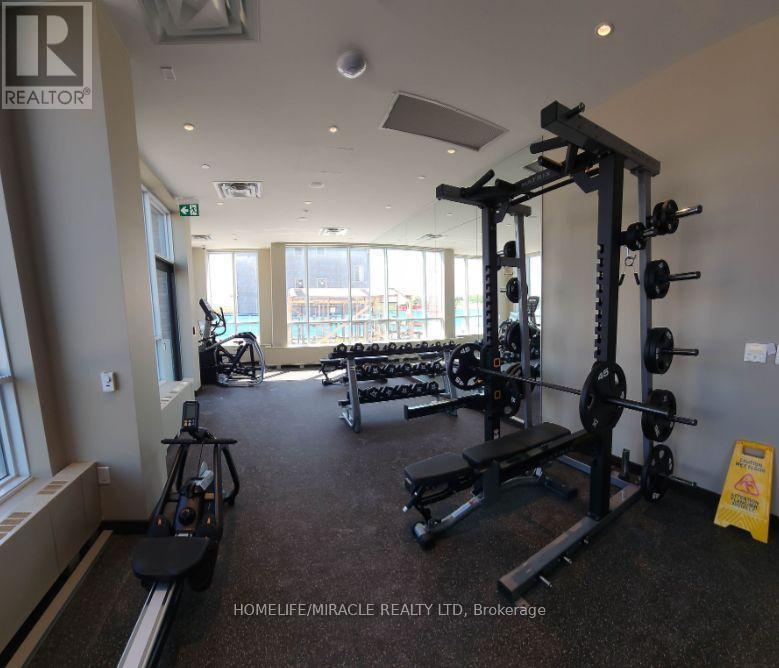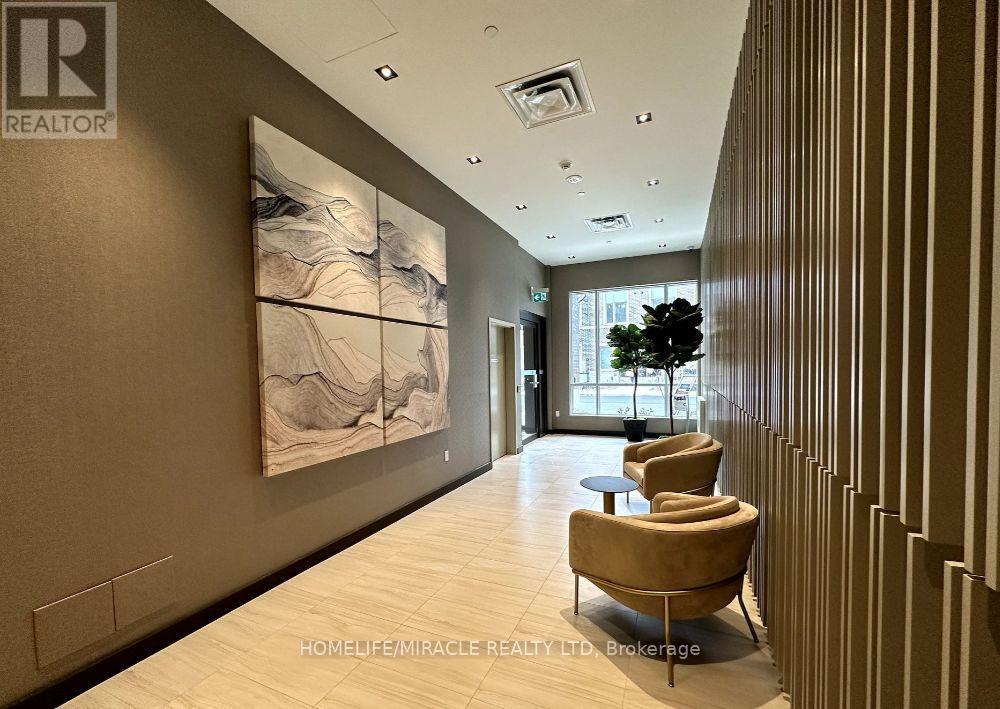215 - 60 Honeycrisp Crescent Vaughan, Ontario L4K 0N5
$2,098 Monthly
Mobilio One Bedroom Unit, Bathroom, Open Kitchen and Living Room. Ensuite Laundry, Stainless Steel Kitchen Appliances Included. Backsplash and Stone Counter Tops.Located In The Heart Of A New Master Planned Community By Menkes.Convenient to Local Attractions Like Canada's Wonderland And Vaughan Mills Shopping Centre. Steps From Vaughan Metropolitan Centre Ttc Subway, Viva, Yrt,& Go Transit Hub. Easy Access To Hwy 7/400/407, Ymca, York University, Seneca College, Banks,Ikea, Restaurants **** EXTRAS **** Built-In Fridge, Washer And Dryer, Dishwasher, Stove (id:50886)
Property Details
| MLS® Number | N11264442 |
| Property Type | Single Family |
| Community Name | Concord |
| AmenitiesNearBy | Hospital, Park, Public Transit |
| CommunityFeatures | Pet Restrictions, Community Centre |
| Features | Balcony |
| ViewType | View |
Building
| BathroomTotal | 1 |
| BedroomsAboveGround | 1 |
| BedroomsBelowGround | 1 |
| BedroomsTotal | 2 |
| Amenities | Security/concierge, Exercise Centre, Party Room, Visitor Parking |
| CoolingType | Central Air Conditioning |
| ExteriorFinish | Concrete |
| FlooringType | Laminate |
| HeatingFuel | Natural Gas |
| HeatingType | Forced Air |
| SizeInterior | 499.9955 - 598.9955 Sqft |
| Type | Apartment |
Land
| Acreage | No |
| LandAmenities | Hospital, Park, Public Transit |
Rooms
| Level | Type | Length | Width | Dimensions |
|---|---|---|---|---|
| Main Level | Living Room | 6.35 m | 3.14 m | 6.35 m x 3.14 m |
| Main Level | Kitchen | 6.35 m | 3.14 m | 6.35 m x 3.14 m |
| Main Level | Dining Room | 6.35 m | 3.14 m | 6.35 m x 3.14 m |
| Main Level | Primary Bedroom | 3.02 m | 2.77 m | 3.02 m x 2.77 m |
| Main Level | Den | 2.77 m | 2.31 m | 2.77 m x 2.31 m |
https://www.realtor.ca/real-estate/27690189/215-60-honeycrisp-crescent-vaughan-concord-concord
Interested?
Contact us for more information
Anu Arya
Salesperson
11a-5010 Steeles Ave. West
Toronto, Ontario M9V 5C6



















