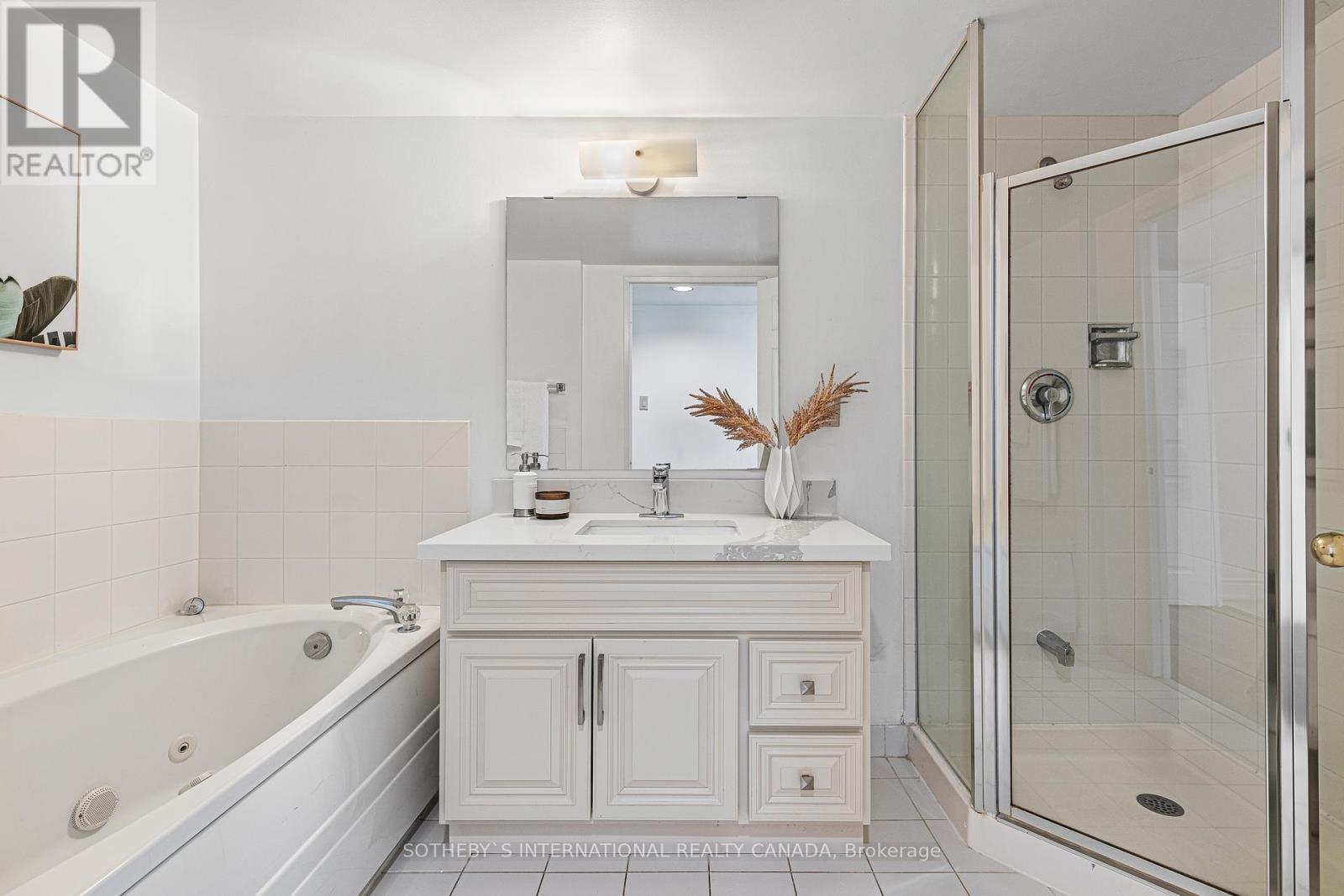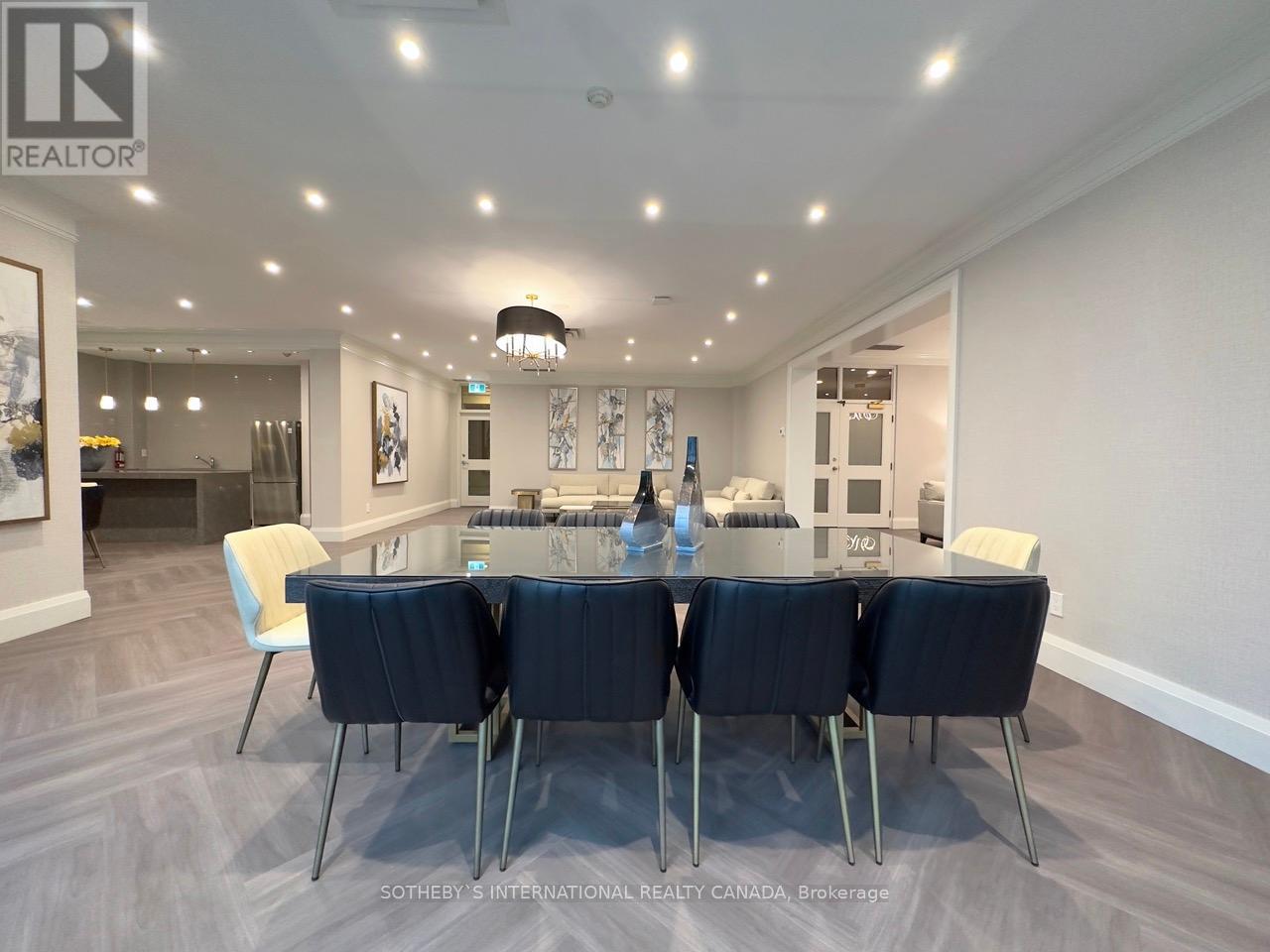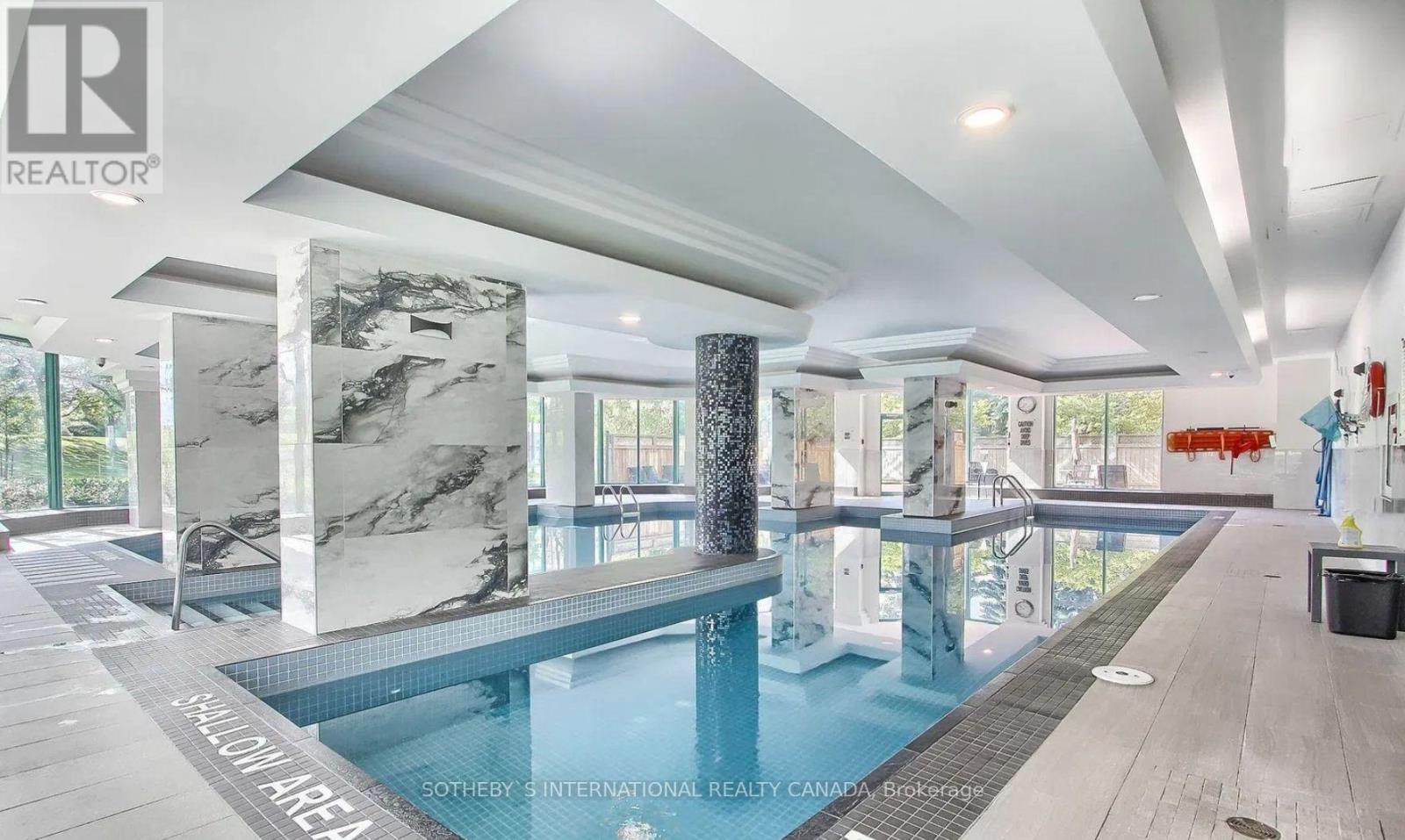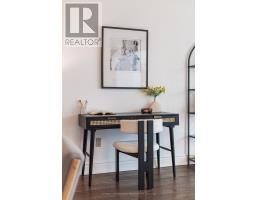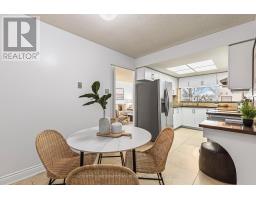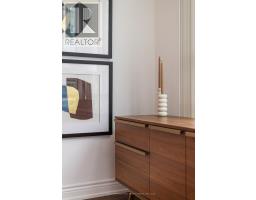215 - 7905 Bayview Avenue Markham, Ontario L3T 7N3
$960,000Maintenance, Heat, Electricity, Water, Common Area Maintenance, Insurance, Parking
$1,137.96 Monthly
Maintenance, Heat, Electricity, Water, Common Area Maintenance, Insurance, Parking
$1,137.96 MonthlyExperience award-winning living in the prestigious Landmark of Thornhill. This rarely available, expansive 1,627 sq. ft. 2+1 bedroom and 3-bathroom unit offers a flawless open-concept floor plan bathed in natural sunlight from an abundance of windows. Enjoy panoramic westerly views overlooking the serene central parkette. The kitchen showcases sleek, modern European-inspired white cabinetry paired with granite countertops. The oversized primary bedroom features a private ensuite and a large walk-in closet, while the second bedroom also enjoys its own privacy with its own 4 pc-ensuite and double closet with ample storage. Additional convenience is provided by a spacious laundry room with extra storage, making this home a perfect blend of style and functionality. Residents enjoy a full lifestyle with Landmarks award-winning amenities, including a 24-hour concierge, including a well-equipped fitness center, a beautifully inviting swimming pool, a movie theater, a party room, library, a guest suite, and courts for tennis, pickleball, and squash and communal spaces designed for relaxation and socializing. The buildings boast an exceptional location that combines convenience, connectivity, and community charm. Nestled in a vibrant neighborhood, these condos are just steps away from local shops, cafes, and an array of popular restaurants, offering residents an abundance of dining and shopping options within walking distance. For recreation and leisure, the Thornhill Community Centre and Thornhill Square Shopping Centre are conveniently nearby, providing access to fitness facilities, cultural events, and everyday essentials. Public transportation is easily accessible, with a direct bus to Finch Subway Station for seamless commuting to downtown Toronto. Highways 7 and 407 are just minutes away, ensuring quick and easy access to the Greater Toronto Area, making it an ideal choice for those seeking both convenience and a welcoming community atmosphere. **** EXTRAS **** Very spacious layout in coveted building with superior amenities and an excellent location for both transit and road users. Ideally located close to excellent schools, amenities. Building is a great community with numerous social activities (id:50886)
Property Details
| MLS® Number | N11931445 |
| Property Type | Single Family |
| Community Name | Aileen-Willowbrook |
| AmenitiesNearBy | Park, Place Of Worship, Public Transit, Schools |
| CommunityFeatures | Pet Restrictions, Community Centre |
| Features | In Suite Laundry |
| ParkingSpaceTotal | 1 |
| PoolType | Indoor Pool |
| Structure | Tennis Court |
Building
| BathroomTotal | 3 |
| BedroomsAboveGround | 2 |
| BedroomsBelowGround | 1 |
| BedroomsTotal | 3 |
| Amenities | Security/concierge, Exercise Centre, Sauna, Storage - Locker |
| Appliances | Dishwasher, Dryer, Jacuzzi, Refrigerator, Stove, Washer, Window Coverings |
| CoolingType | Central Air Conditioning |
| ExteriorFinish | Concrete |
| FlooringType | Tile, Hardwood, Laminate |
| HalfBathTotal | 1 |
| HeatingFuel | Natural Gas |
| HeatingType | Forced Air |
| SizeInterior | 1599.9864 - 1798.9853 Sqft |
| Type | Apartment |
Parking
| Underground |
Land
| Acreage | No |
| LandAmenities | Park, Place Of Worship, Public Transit, Schools |
Rooms
| Level | Type | Length | Width | Dimensions |
|---|---|---|---|---|
| Flat | Kitchen | 5.79 m | 2.44 m | 5.79 m x 2.44 m |
| Flat | Eating Area | 5.79 m | 2.44 m | 5.79 m x 2.44 m |
| Flat | Dining Room | 3.54 m | 2.56 m | 3.54 m x 2.56 m |
| Flat | Sunroom | 4.45 m | 3.05 m | 4.45 m x 3.05 m |
| Flat | Living Room | 8.2 m | 3.54 m | 8.2 m x 3.54 m |
| Flat | Primary Bedroom | 4.84 m | 3.53 m | 4.84 m x 3.53 m |
| Flat | Bedroom 2 | 4.24 m | 2.97 m | 4.24 m x 2.97 m |
Interested?
Contact us for more information
Lamees Chiappetta
Salesperson
1867 Yonge Street Ste 100
Toronto, Ontario M4S 1Y5
Marco Chiappetta
Salesperson
1867 Yonge Street Ste 100
Toronto, Ontario M4S 1Y5
























