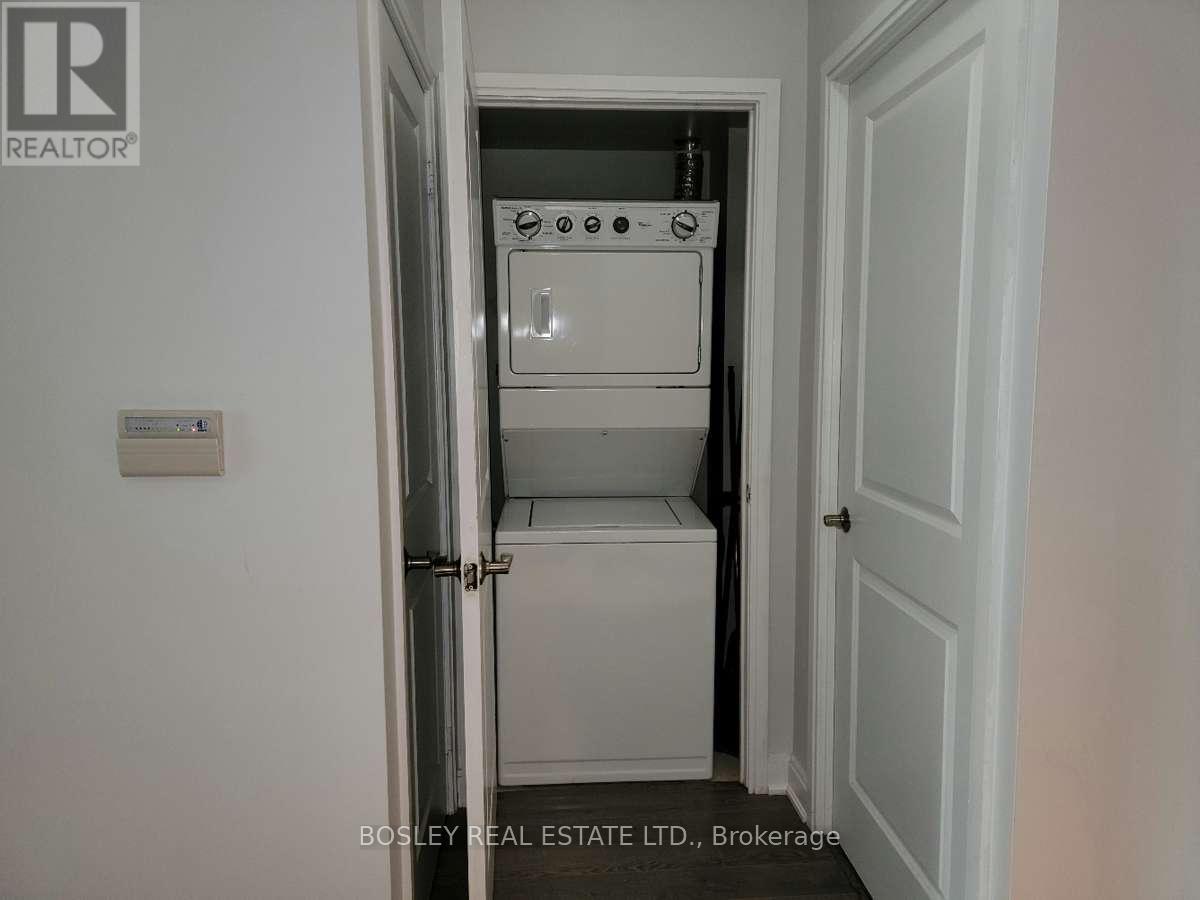215 - 88 Broadway Avenue Toronto, Ontario M4P 0A5
$2,500 Monthly
Welcome to 88 Broadway Ave #215 a bright and spacious 1 bed, 1 bath suite offering over 500 sq ft of well-designed living space, complete with parking and a locker a rare bonus for a one-bedroom unit! Enjoy beautiful west-facing light and the convenience of being just off Yonge Stclose enough to enjoy all the best of Yonge & Eglinton, but tucked away from the heavy crowds. The building offers fantastic amenities including 24/7 concierge, visitor parking, indoor pool, well-equipped gym, party room, library, rooftop patio with BBQs, and bike storage. Steps to top restaurants (Grazie, La Vecchia, Pai, and more), entertainment (live music, comedy, sports bars), every service imaginable, and just a 6-minute walk to the subway. This is city living made easy! (id:50886)
Property Details
| MLS® Number | C12128520 |
| Property Type | Single Family |
| Neigbourhood | Don Valley West |
| Community Name | Mount Pleasant West |
| Amenities Near By | Hospital, Park, Public Transit, Schools |
| Community Features | Pets Not Allowed |
| Features | Elevator, Balcony, Carpet Free, In Suite Laundry |
| Parking Space Total | 1 |
| View Type | City View |
Building
| Bathroom Total | 1 |
| Bedrooms Above Ground | 1 |
| Bedrooms Total | 1 |
| Age | 11 To 15 Years |
| Amenities | Security/concierge, Exercise Centre, Party Room, Separate Heating Controls, Separate Electricity Meters, Storage - Locker |
| Cooling Type | Central Air Conditioning |
| Exterior Finish | Concrete |
| Flooring Type | Ceramic, Hardwood |
| Foundation Type | Unknown |
| Heating Fuel | Natural Gas |
| Heating Type | Forced Air |
| Size Interior | 500 - 599 Ft2 |
| Type | Apartment |
Parking
| Underground | |
| Garage |
Land
| Acreage | No |
| Land Amenities | Hospital, Park, Public Transit, Schools |
| Landscape Features | Landscaped |
Rooms
| Level | Type | Length | Width | Dimensions |
|---|---|---|---|---|
| Main Level | Kitchen | 2.29 m | 2.26 m | 2.29 m x 2.26 m |
| Main Level | Living Room | 4.93 m | 3.02 m | 4.93 m x 3.02 m |
| Main Level | Dining Room | 4.93 m | 3.02 m | 4.93 m x 3.02 m |
| Main Level | Primary Bedroom | 3.25 m | 2.9 m | 3.25 m x 2.9 m |
Contact Us
Contact us for more information
Jamie Harnish
Broker
(416) 428-8892
www.jamieharnish.com/
www.facebook.com/JamieHarnishBosleyRealEstate/
103 Vanderhoof Avenue
Toronto, Ontario M4G 2H5
(416) 322-8000
(416) 322-8800























































