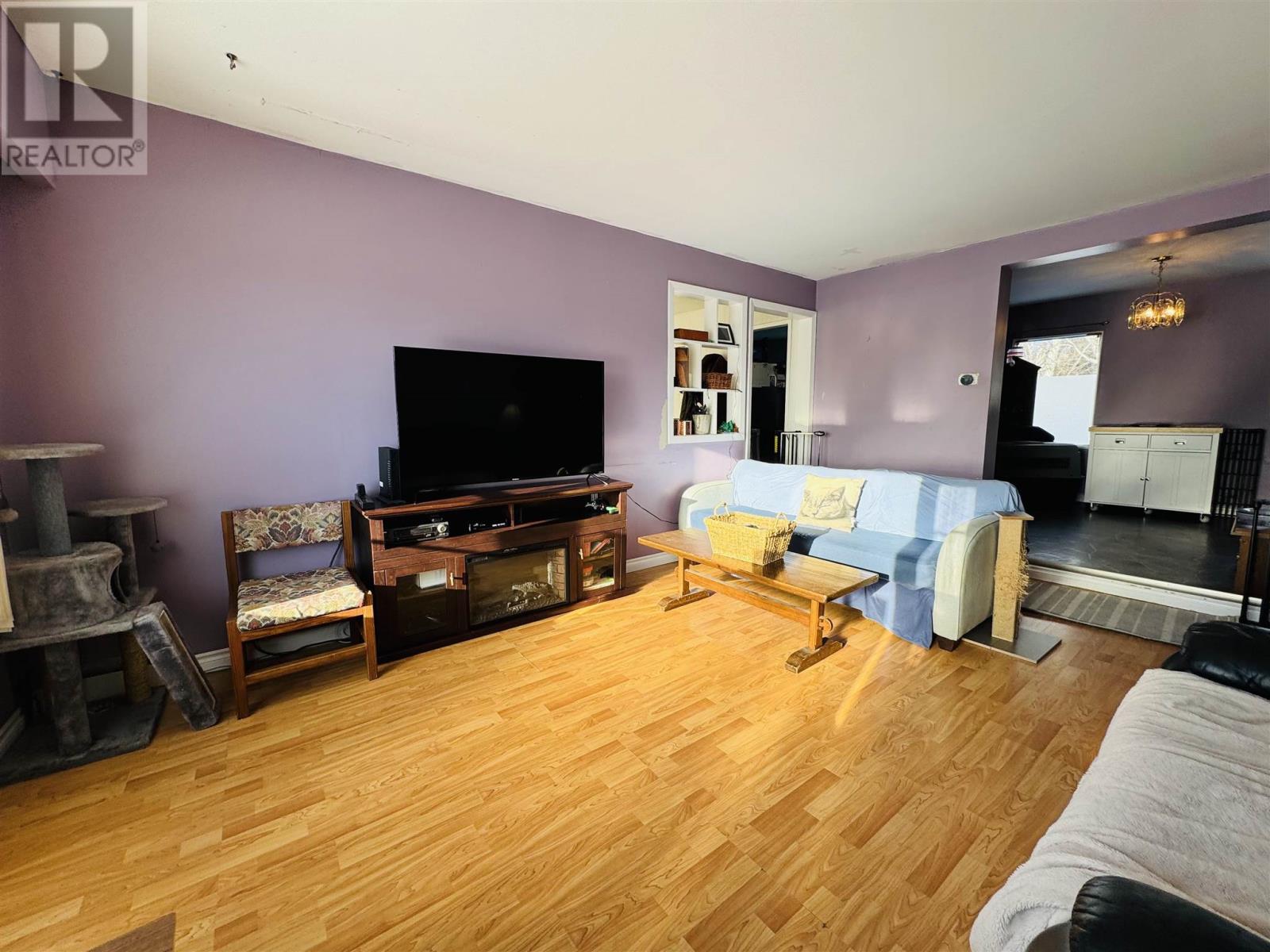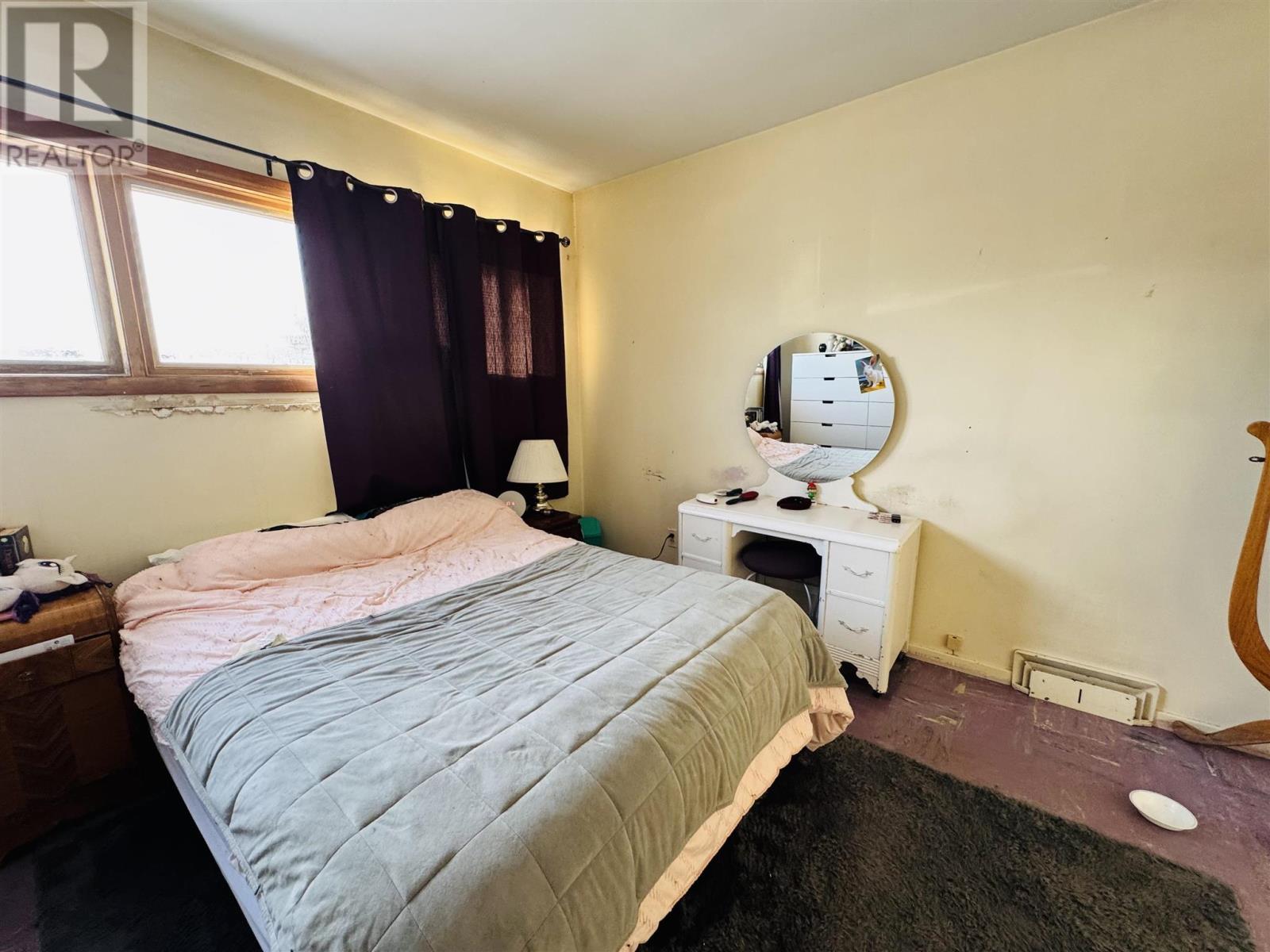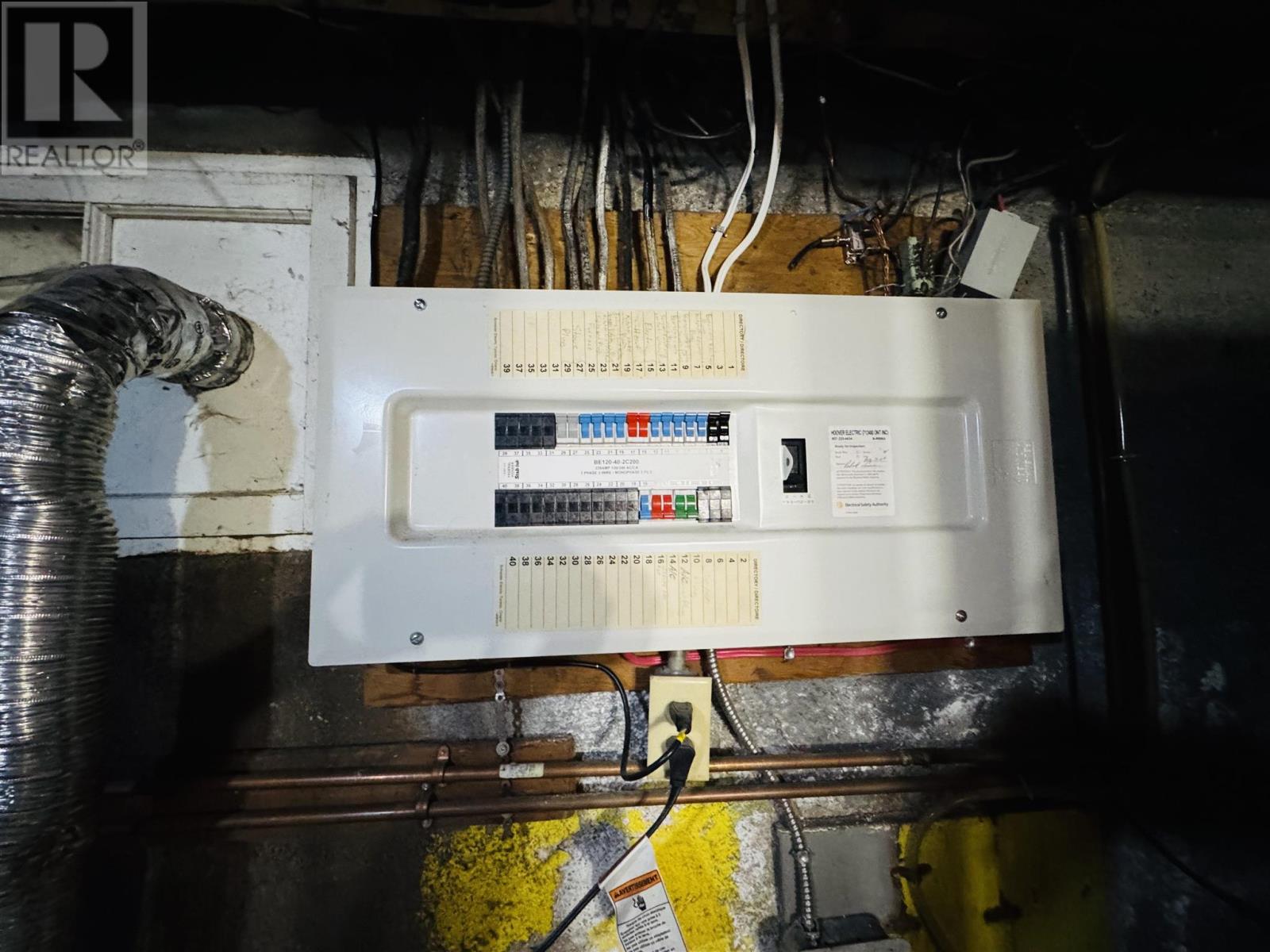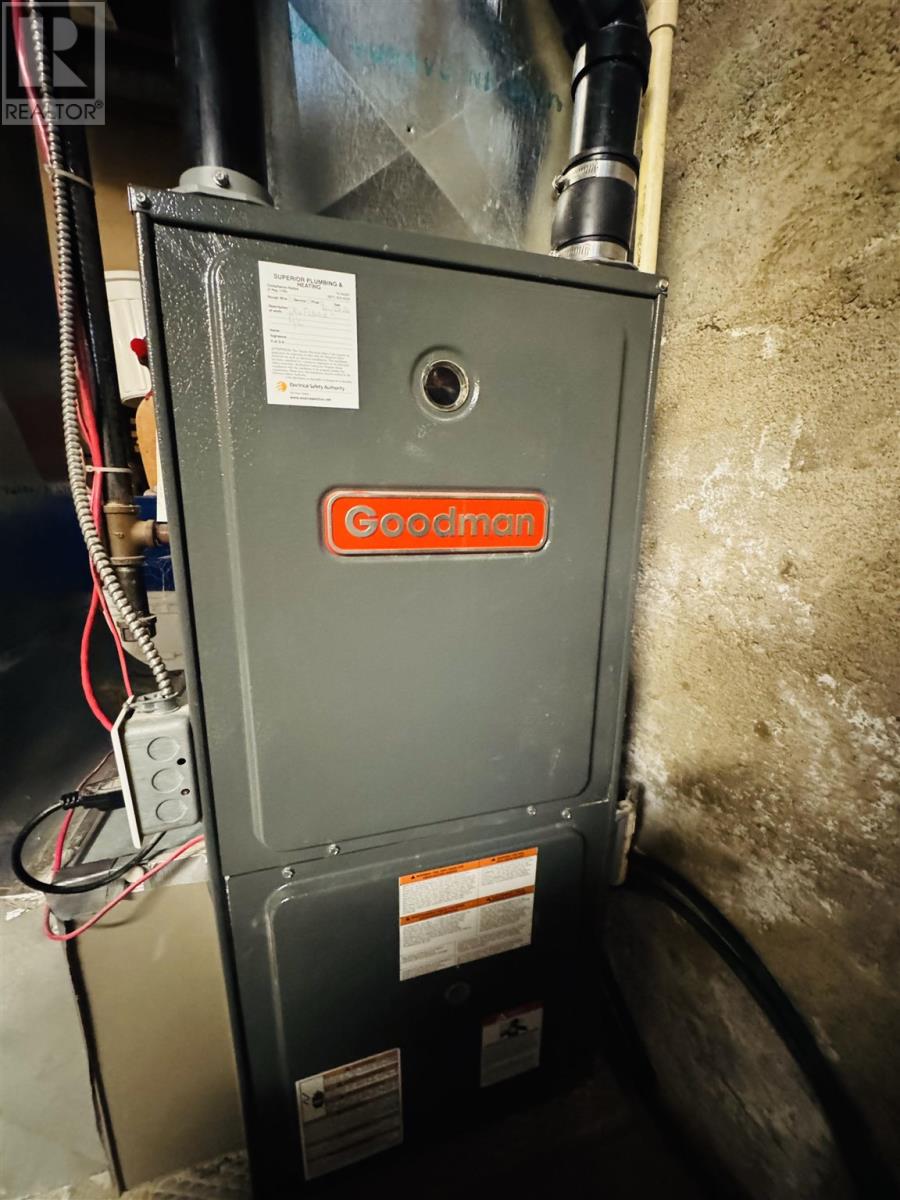215 Earl Ave Dryden, Ontario P8N 1Y2
$199,900
New Listing! 1200+/- sq. ft. Bungalow on a Prime Corner Lot Nestled in a sought-after location on Earl Avenue, ideally situated across from Open Roads Public School and within walking distance of Riverview Lodge, convenience is at your doorstep. This home features 3 spacious bedrooms and full bathroom on the main level, along with a spacious living room, a functional kitchen, and a separate dining area. Enjoy easy access from the attached carport through the side entrance. The partially finished basement offers even more potential, with rec room area, an additional bathroom, a versatile bonus room, and a dedicated utility room/workshop. Updates include shingles, fascia, and soffits (2016), giving this home a solid foundation. This home is looking for a new owner to bring in some finishing touches and bring it up to its true & full potential! (id:50886)
Property Details
| MLS® Number | TB250231 |
| Property Type | Single Family |
| Community Name | Dryden |
| Communication Type | High Speed Internet |
| Features | Crushed Stone Driveway |
| Storage Type | Storage Shed |
| Structure | Shed |
Building
| Bathroom Total | 2 |
| Bedrooms Above Ground | 3 |
| Bedrooms Total | 3 |
| Appliances | Stove, Dryer, Refrigerator, Washer |
| Architectural Style | Bungalow |
| Basement Development | Partially Finished |
| Basement Type | Full (partially Finished) |
| Constructed Date | 1953 |
| Construction Style Attachment | Detached |
| Cooling Type | Central Air Conditioning |
| Foundation Type | Block |
| Heating Fuel | Natural Gas |
| Heating Type | Forced Air |
| Stories Total | 1 |
| Size Interior | 1,200 Ft2 |
| Utility Water | Municipal Water |
Parking
| Attached Garage | |
| Carport | |
| Gravel |
Land
| Access Type | Road Access |
| Acreage | No |
| Sewer | Sanitary Sewer |
| Size Frontage | 81.0000 |
| Size Total Text | Under 1/2 Acre |
Rooms
| Level | Type | Length | Width | Dimensions |
|---|---|---|---|---|
| Basement | Bathroom | 3 Piece | ||
| Main Level | Kitchen | 10' x 12' 3'' | ||
| Main Level | Living Room | 18' x 12' | ||
| Main Level | Dining Room | 10' x 11' | ||
| Main Level | Bedroom | 11' x 12' | ||
| Main Level | Bedroom | 11' x 12' | ||
| Main Level | Bedroom | 10' 8'' x 12' | ||
| Main Level | Bathroom | 4 Piece |
Utilities
| Cable | Available |
| Electricity | Available |
| Natural Gas | Available |
| Telephone | Available |
https://www.realtor.ca/real-estate/27882771/215-earl-ave-dryden-dryden
Contact Us
Contact us for more information
Brandon Wheatley
Salesperson
72 Van Horne Avenue
Dryden, Ontario P8N 2B1
(807) 223-3245
(807) 223-5188
WWW.SCREALTY.ON.CA



















































