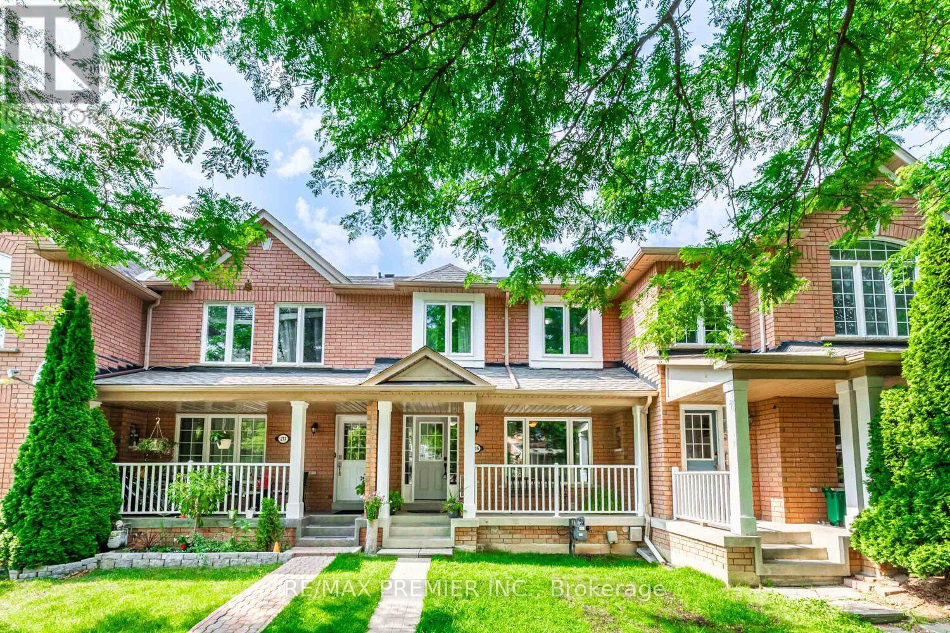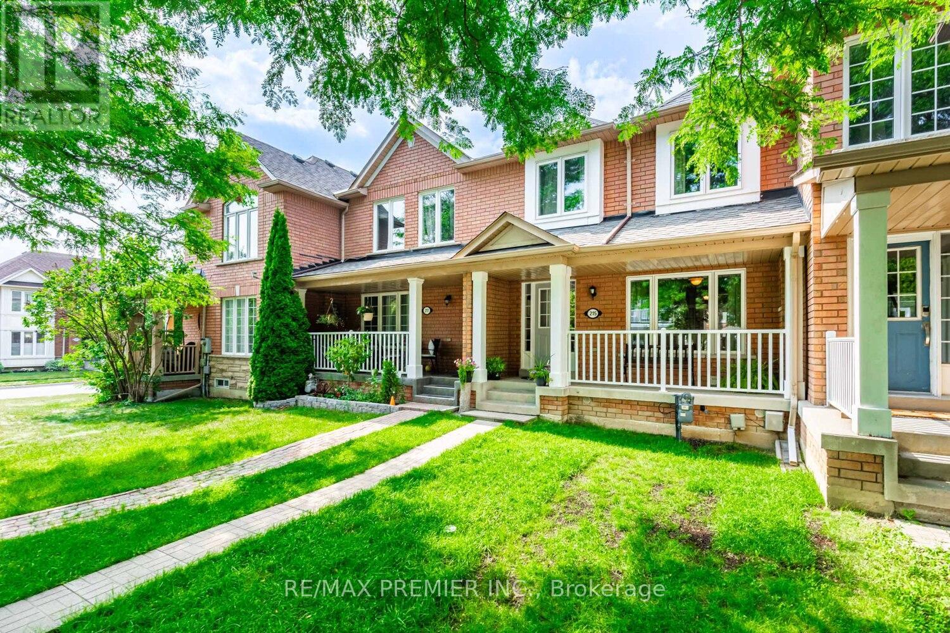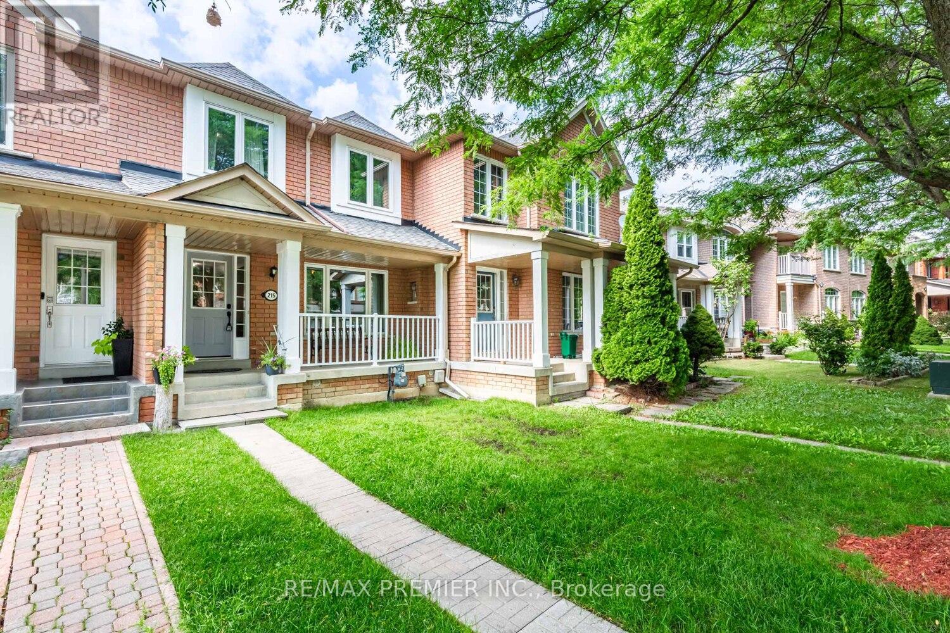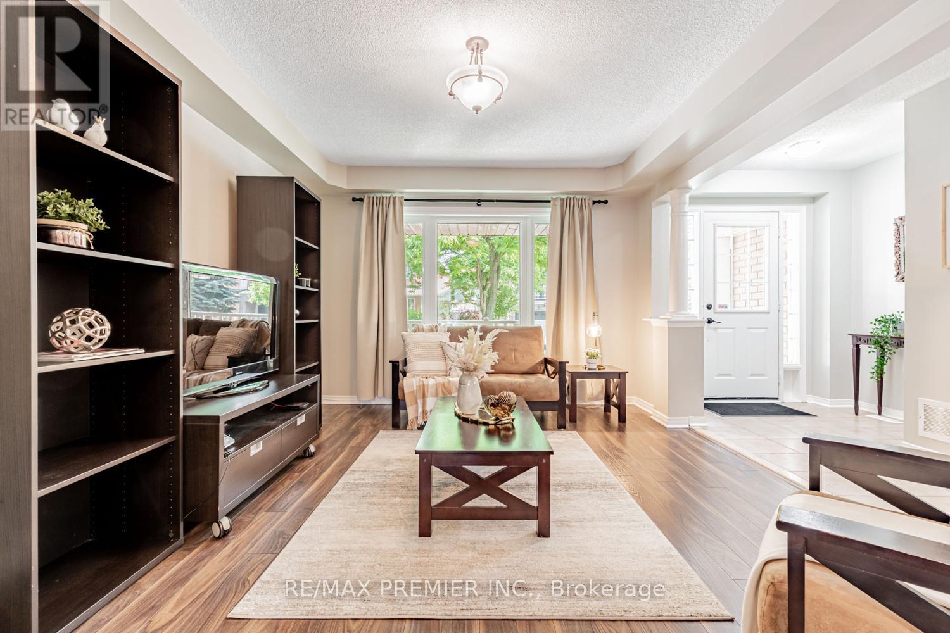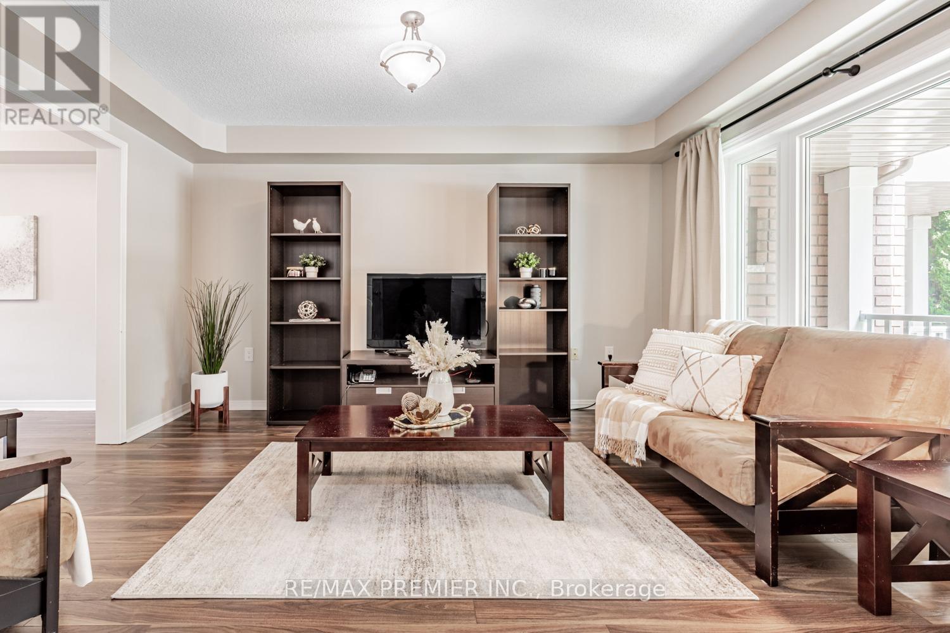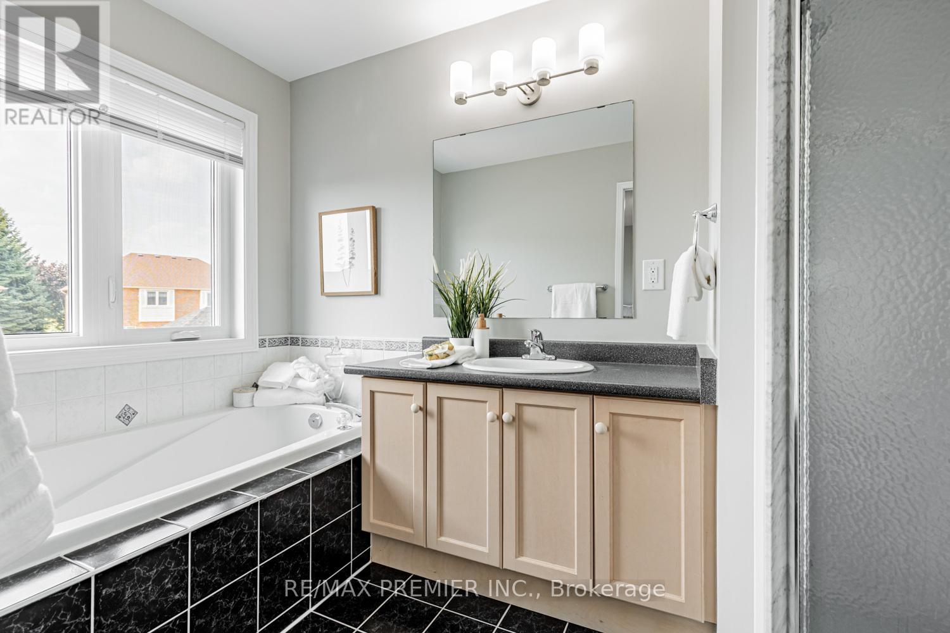215 Equator Crescent Vaughan, Ontario L6A 2Y1
5 Bedroom
3 Bathroom
1,500 - 2,000 ft2
Central Air Conditioning
Forced Air
$950,000
Updated 3+2 Bedroom Freehold Townhome in Vaughan. This Property Is Just Minutes To Highway 400 Surrounded By Schools , Hospitals And Is Just Minutes To, Shopping Malls , Parks, Banks, Restaurants , Canadas Wonderland , TTC , Go station and Public Transit and Canadas Wonderland. Finished Basement. (id:50886)
Property Details
| MLS® Number | N12290173 |
| Property Type | Single Family |
| Community Name | Vellore Village |
| Features | Carpet Free |
| Parking Space Total | 2 |
| Structure | Porch |
Building
| Bathroom Total | 3 |
| Bedrooms Above Ground | 3 |
| Bedrooms Below Ground | 2 |
| Bedrooms Total | 5 |
| Appliances | Dishwasher, Dryer, Stove, Washer, Window Coverings, Refrigerator |
| Basement Development | Finished |
| Basement Type | N/a (finished) |
| Construction Style Attachment | Attached |
| Cooling Type | Central Air Conditioning |
| Exterior Finish | Brick |
| Flooring Type | Hardwood, Ceramic, Laminate |
| Foundation Type | Concrete |
| Half Bath Total | 1 |
| Heating Fuel | Natural Gas |
| Heating Type | Forced Air |
| Stories Total | 2 |
| Size Interior | 1,500 - 2,000 Ft2 |
| Type | Row / Townhouse |
| Utility Water | Municipal Water |
Parking
| Detached Garage | |
| Garage |
Land
| Acreage | No |
| Fence Type | Fenced Yard |
| Sewer | Sanitary Sewer |
| Size Depth | 88 Ft ,7 In |
| Size Frontage | 19 Ft ,3 In |
| Size Irregular | 19.3 X 88.6 Ft |
| Size Total Text | 19.3 X 88.6 Ft |
| Zoning Description | Residential |
Rooms
| Level | Type | Length | Width | Dimensions |
|---|---|---|---|---|
| Second Level | Primary Bedroom | 5.2 m | 3.67 m | 5.2 m x 3.67 m |
| Second Level | Bedroom 2 | 4.34 m | 2.72 m | 4.34 m x 2.72 m |
| Second Level | Bedroom 3 | 4.31 m | 2.77 m | 4.31 m x 2.77 m |
| Basement | Bedroom 4 | 2.98 m | 3.14 m | 2.98 m x 3.14 m |
| Basement | Bedroom 5 | 3.66 m | 2.97 m | 3.66 m x 2.97 m |
| Basement | Recreational, Games Room | 3.44 m | 7.36 m | 3.44 m x 7.36 m |
| Ground Level | Living Room | 3.52 m | 4.29 m | 3.52 m x 4.29 m |
| Ground Level | Dining Room | 3.13 m | 3.44 m | 3.13 m x 3.44 m |
| Ground Level | Kitchen | 3.82 m | 3.52 m | 3.82 m x 3.52 m |
| Ground Level | Eating Area | 2.53 m | 3.46 m | 2.53 m x 3.46 m |
Contact Us
Contact us for more information
Pravisha Nagaretnam
Salesperson
RE/MAX Premier Inc.
9100 Jane St Bldg L #77
Vaughan, Ontario L4K 0A4
9100 Jane St Bldg L #77
Vaughan, Ontario L4K 0A4
(416) 987-8000
(416) 987-8001

