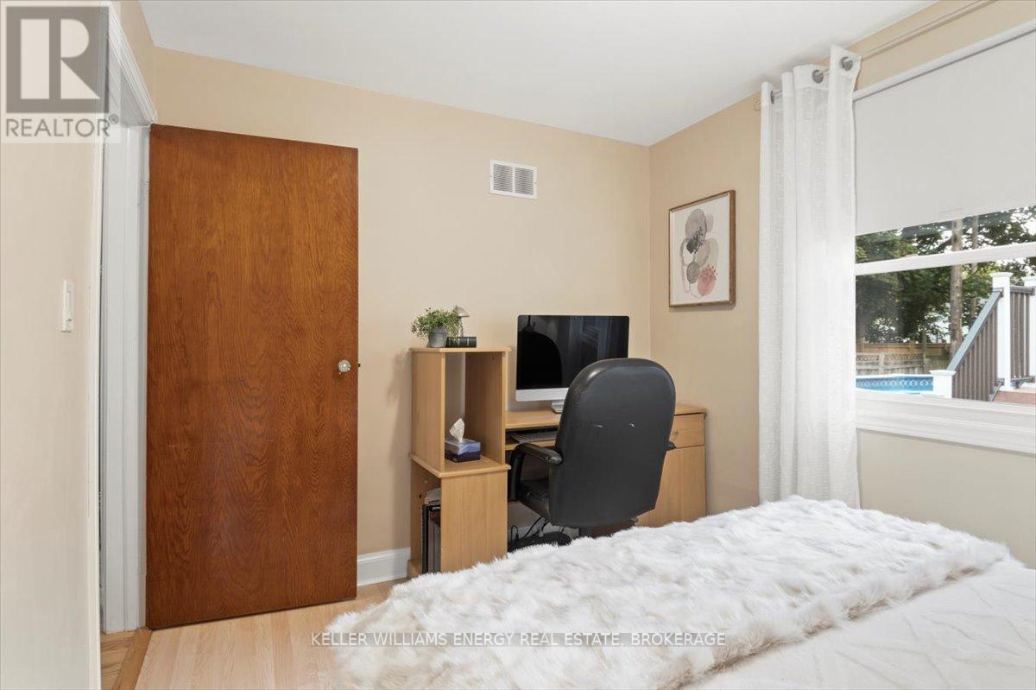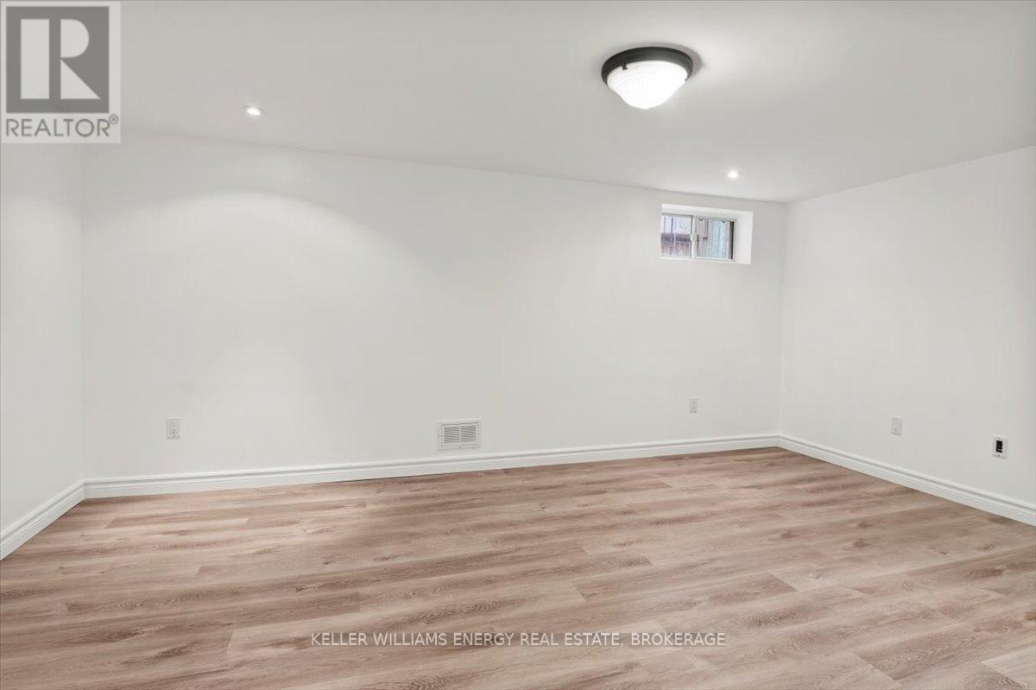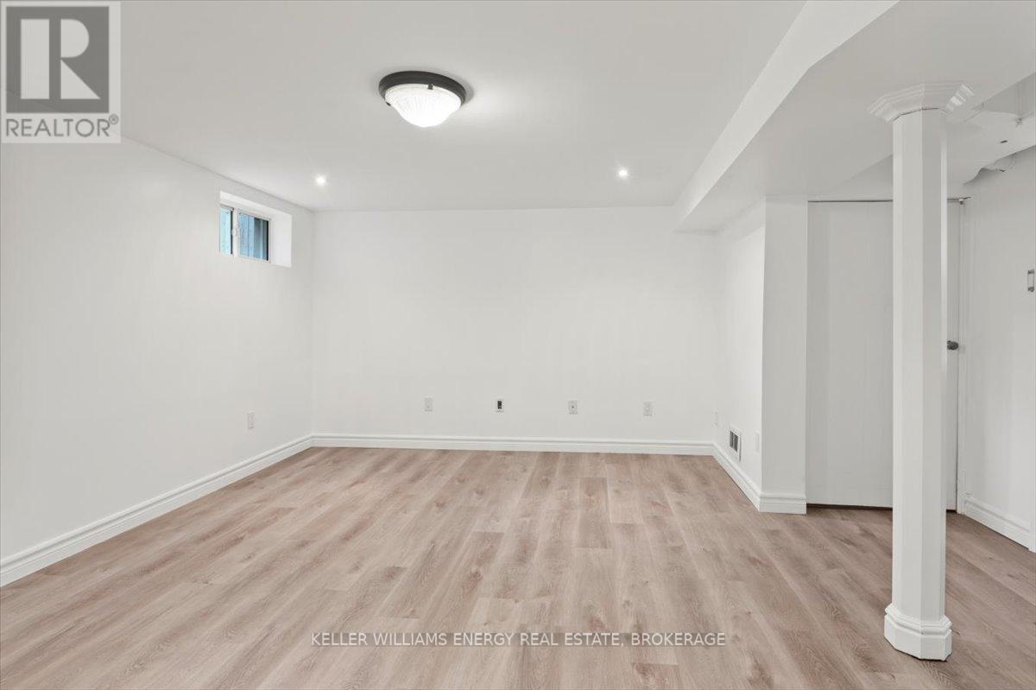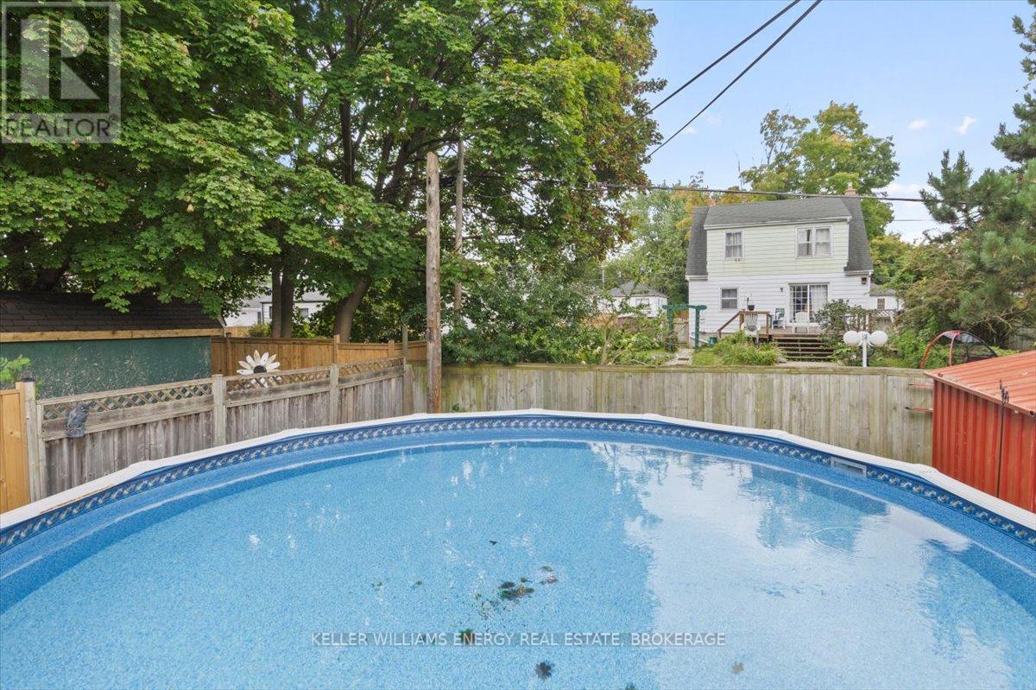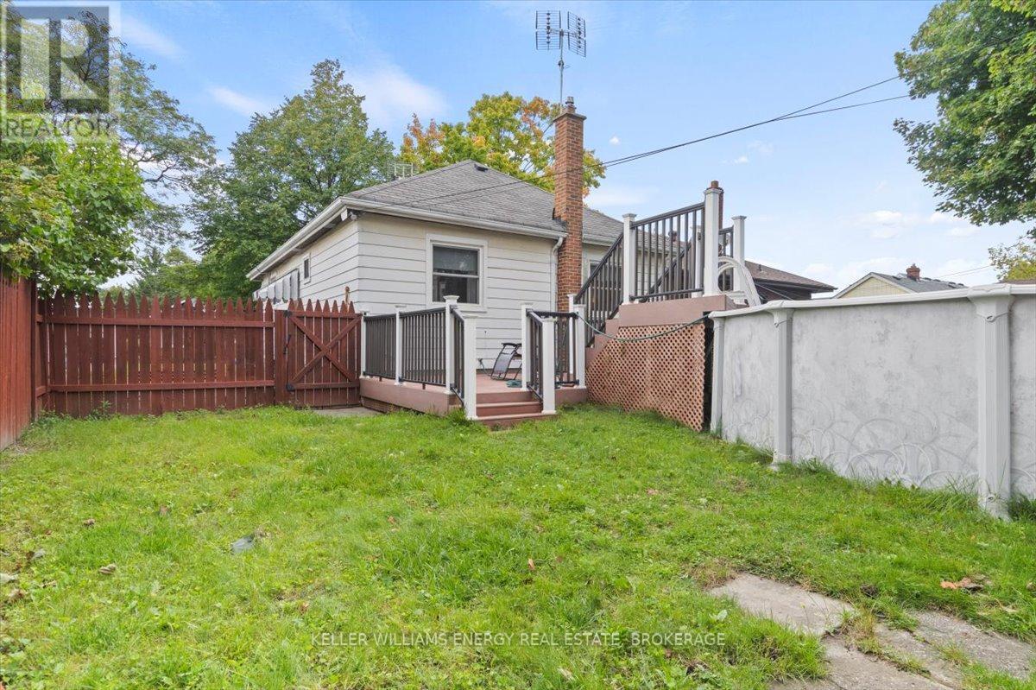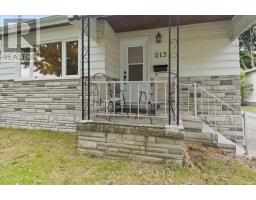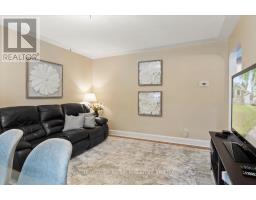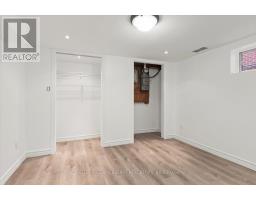215 Greenwood Avenue Oshawa, Ontario L1J 1W7
$675,000
Convenient Location, well maintained bungalow that blends modern updates with timeless appeal. Ideal home for someone looking for one level living. The kitchen stands with updated appliances, new sink and, its a space where functionality meets style. Updates include: Furnace, AC, and water heater, 2020; offering energy-efficient comfort for the entire home. Additional insulation in the attic ensures energy efficiency year-round, and the entire home, from freshly painted concrete walls to updated vents, reflects the care and attention it has received over the years. The bathroom has been refreshed with a new vanity, cabinet, and freshly grouted flooring, while a bright computer room. The finished basement features a new toilet, updated flooring, and custom casing with modern lighting. Two rooms have new drywall and a crisp white paint finish, while two others boast brand-new floors, giving the home a clean, contemporary feel. Step outside to enjoy your above ground pool with a new wide-mouth intake, perfect for relaxing summer days. **** EXTRAS **** Close to amenities, parks the 401 and much more (id:50886)
Property Details
| MLS® Number | E10409791 |
| Property Type | Single Family |
| Community Name | Vanier |
| AmenitiesNearBy | Park, Public Transit, Schools |
| Features | Carpet Free |
| ParkingSpaceTotal | 3 |
| PoolType | Above Ground Pool |
| Structure | Shed |
Building
| BathroomTotal | 2 |
| BedroomsAboveGround | 3 |
| BedroomsBelowGround | 1 |
| BedroomsTotal | 4 |
| Appliances | Water Heater |
| ArchitecturalStyle | Bungalow |
| BasementDevelopment | Finished |
| BasementFeatures | Separate Entrance |
| BasementType | N/a (finished) |
| ConstructionStyleAttachment | Detached |
| CoolingType | Central Air Conditioning |
| ExteriorFinish | Aluminum Siding, Brick |
| FlooringType | Hardwood, Ceramic, Vinyl |
| FoundationType | Brick |
| HeatingFuel | Natural Gas |
| HeatingType | Forced Air |
| StoriesTotal | 1 |
| SizeInterior | 699.9943 - 1099.9909 Sqft |
| Type | House |
| UtilityWater | Municipal Water |
Land
| Acreage | No |
| FenceType | Fenced Yard |
| LandAmenities | Park, Public Transit, Schools |
| SizeDepth | 108 Ft |
| SizeFrontage | 44 Ft |
| SizeIrregular | 44 X 108 Ft |
| SizeTotalText | 44 X 108 Ft |
Rooms
| Level | Type | Length | Width | Dimensions |
|---|---|---|---|---|
| Lower Level | Bedroom 4 | 3.28 m | 3.44 m | 3.28 m x 3.44 m |
| Lower Level | Family Room | 4.86 m | 3.43 m | 4.86 m x 3.43 m |
| Main Level | Living Room | 3.68 m | 4.6 m | 3.68 m x 4.6 m |
| Main Level | Dining Room | 3.68 m | 4.6 m | 3.68 m x 4.6 m |
| Main Level | Bedroom | 2.7 m | 3.68 m | 2.7 m x 3.68 m |
| Main Level | Bedroom 2 | 3.69 m | 3.06 m | 3.69 m x 3.06 m |
| Main Level | Bedroom 3 | 3.42 m | 2.6 m | 3.42 m x 2.6 m |
| Ground Level | Kitchen | 3.68 m | 4.6 m | 3.68 m x 4.6 m |
https://www.realtor.ca/real-estate/27622183/215-greenwood-avenue-oshawa-vanier-vanier
Interested?
Contact us for more information
Suzanne Mills
Broker
285 Taunton Rd E Unit 1a
Oshawa, Ontario L1G 3V2



















