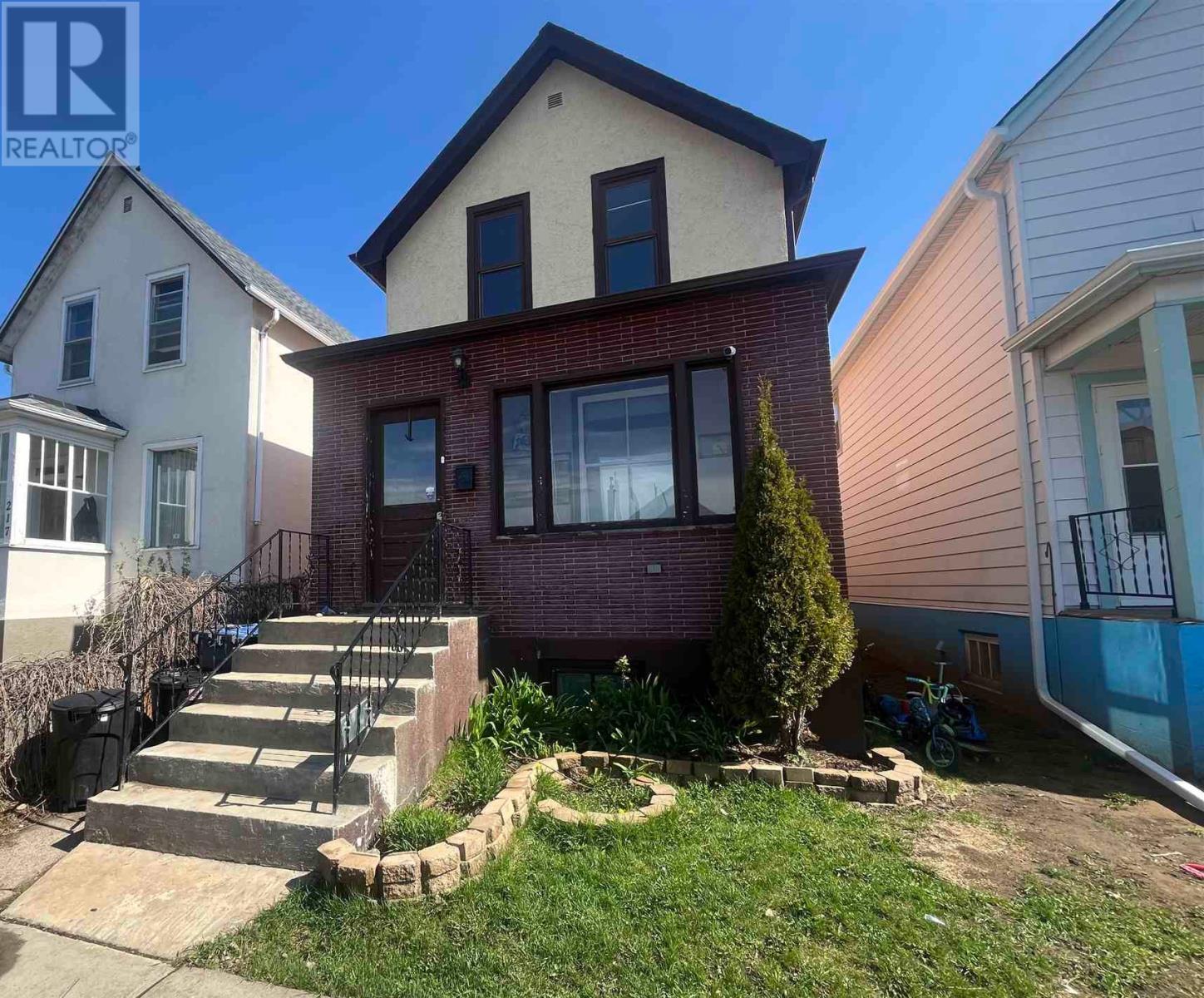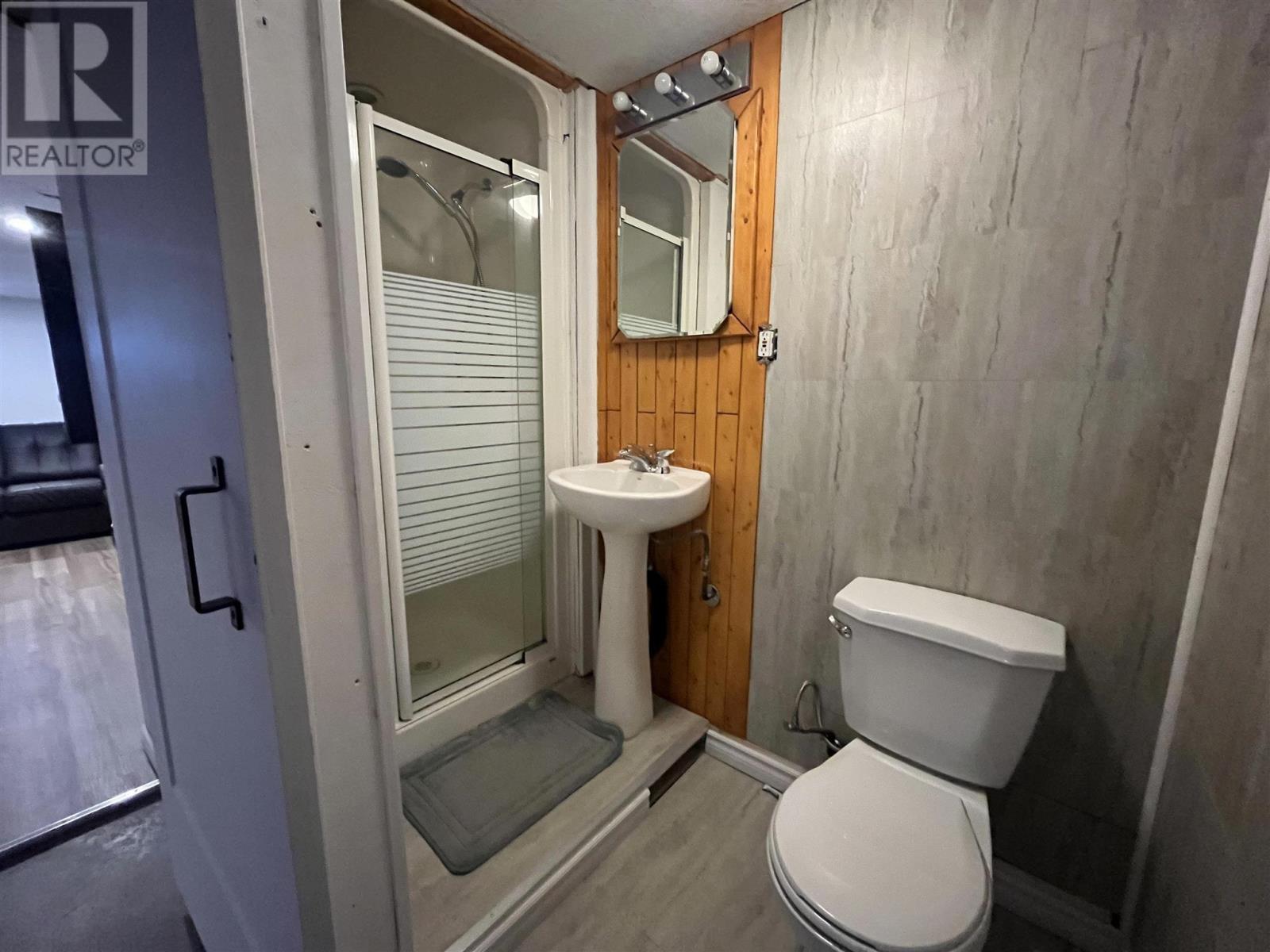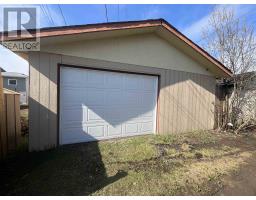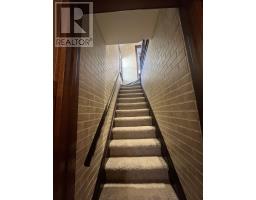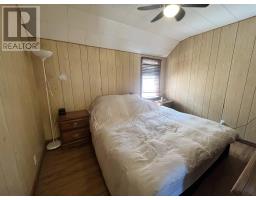215 Heron St Thunder Bay, Ontario P7C 2M4
$249,000
Family Home With Dream Garage! This spacious 4 bedroom, 3 bath home is affordable, move in ready and waiting on its next family! Notice the inviting porch and spacious entry way right when you walk in. The Main floor offers hardwood floors, an eat in kitchen with quarts counters, a living room and separate dining room. There are 3 bedrooms on the 2nd level, a 4th on the main floor, and a convenient bathroom on every level! The basement is partially finished with a large rec room for everyone to enjoy! The back yard is fenced and the 24x22 wired garage has back lane access with room for 2 vehicles! This house is located on a quiet block with homeowners and families who take pride in their homes. Call your realtor to set up a viewing! (id:50886)
Property Details
| MLS® Number | TB251220 |
| Property Type | Single Family |
| Community Name | Thunder Bay |
| Communication Type | High Speed Internet |
| Community Features | Bus Route |
| Features | Crushed Stone Driveway |
Building
| Bathroom Total | 3 |
| Bedrooms Above Ground | 4 |
| Bedrooms Total | 4 |
| Appliances | Water Purifier, Stove, Dryer, Refrigerator, Washer |
| Architectural Style | 2 Level |
| Basement Development | Partially Finished |
| Basement Type | Full (partially Finished) |
| Constructed Date | 1906 |
| Construction Style Attachment | Detached |
| Cooling Type | Air Conditioned |
| Exterior Finish | Brick, Stucco |
| Flooring Type | Hardwood |
| Foundation Type | Block |
| Half Bath Total | 1 |
| Heating Fuel | Natural Gas |
| Heating Type | Forced Air |
| Stories Total | 2 |
| Size Interior | 1,414 Ft2 |
| Utility Water | Municipal Water |
Parking
| Garage | |
| Detached Garage | |
| Gravel |
Land
| Access Type | Road Access |
| Acreage | No |
| Sewer | Sanitary Sewer |
| Size Frontage | 25.0000 |
| Size Total Text | Under 1/2 Acre |
Rooms
| Level | Type | Length | Width | Dimensions |
|---|---|---|---|---|
| Second Level | Primary Bedroom | 12.8 x 9.4 | ||
| Second Level | Bathroom | 4 piece | ||
| Second Level | Bedroom | 12.8 x 9.4 | ||
| Second Level | Bedroom | 11.5 x 9.4 | ||
| Basement | Recreation Room | 22 x 14.4 | ||
| Basement | Bathroom | 3 piece | ||
| Main Level | Living Room | 12.6 x 12.3 | ||
| Main Level | Kitchen | 15.4 x 9.3 | ||
| Main Level | Dining Room | 10.6 x 10.3 | ||
| Main Level | Bathroom | 8.9 x 9.4 | ||
| Main Level | Bathroom | 2 piece |
Utilities
| Cable | Available |
| Electricity | Available |
| Natural Gas | Available |
| Telephone | Available |
https://www.realtor.ca/real-estate/28327015/215-heron-st-thunder-bay-thunder-bay
Contact Us
Contact us for more information
Chantel Macdonald
Salesperson
440 Balmoral St.
Thunder Bay, Ontario P7C 5G8
(807) 625-5555
(807) 623-4060
(807) 623-4060
www.tcrealty.ca/

