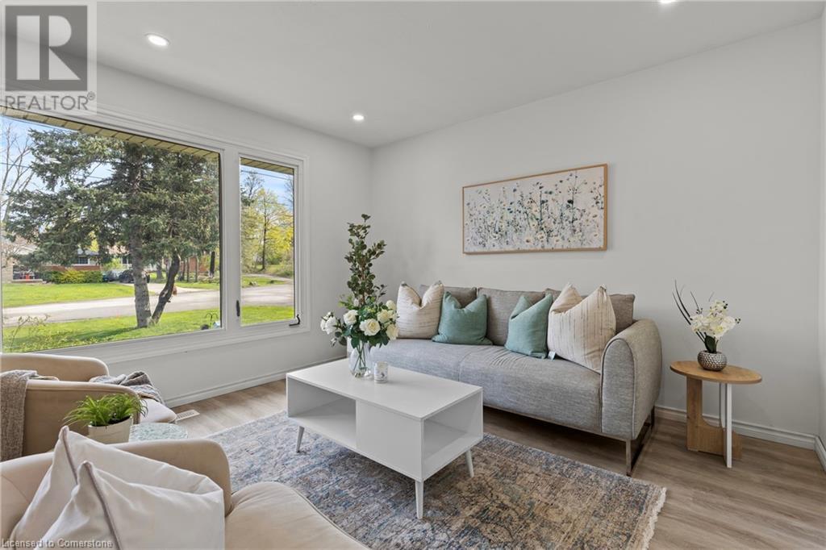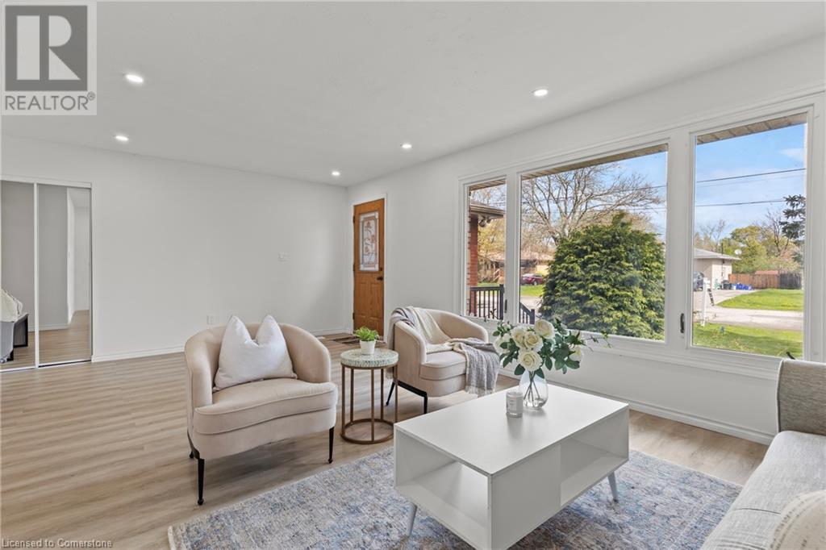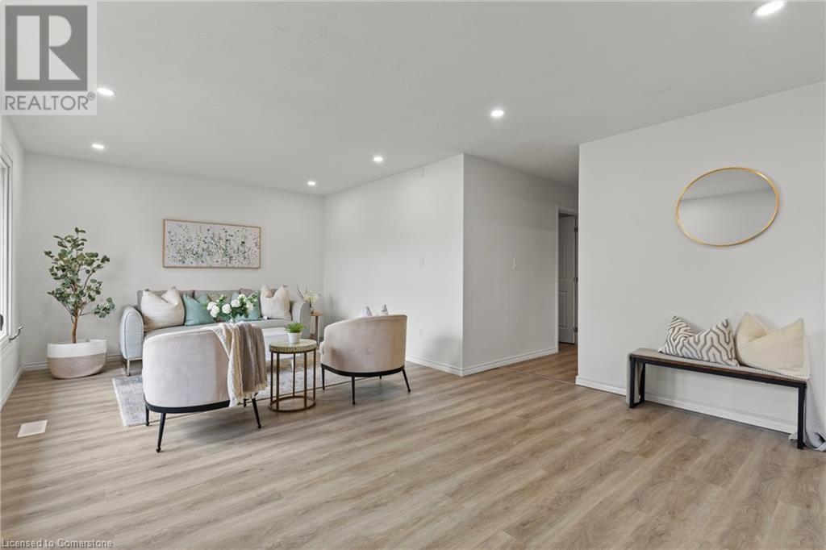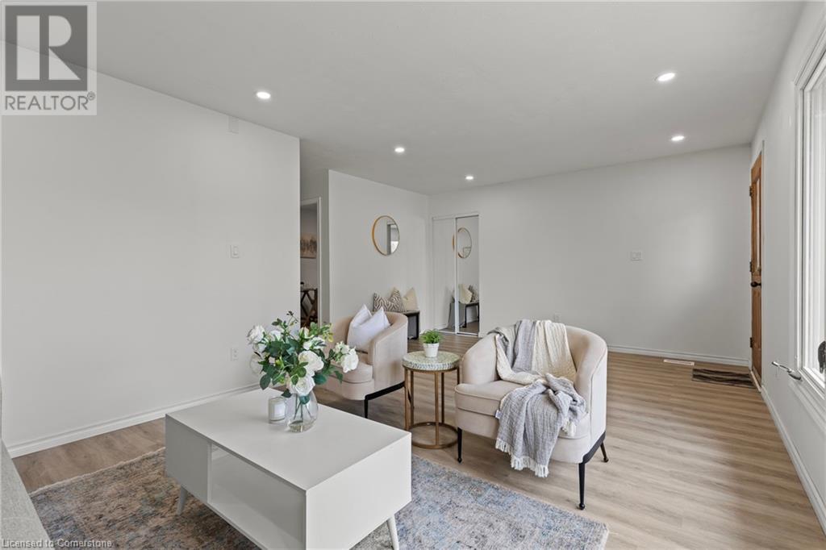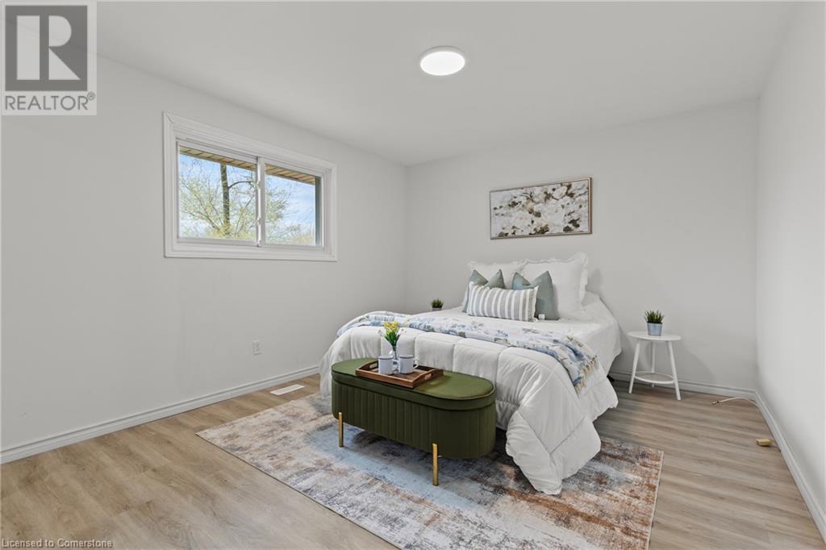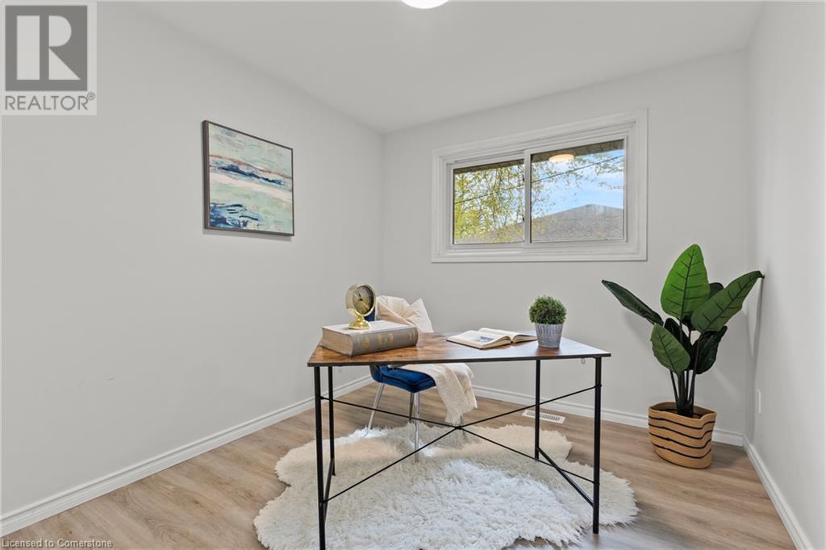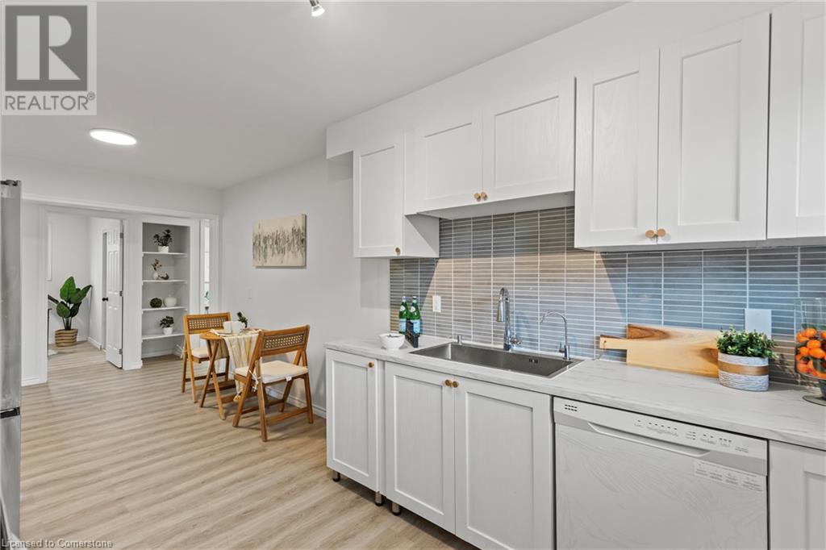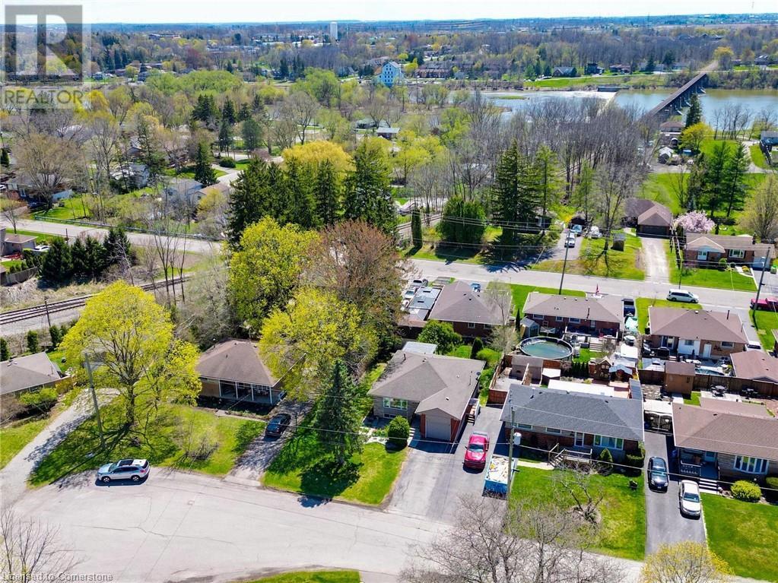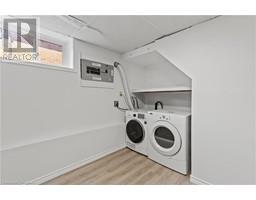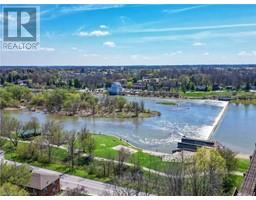215 Mackenzie Crescent Caledonia, Ontario N3W 1A7
$929,500
Welcome to your dream home in the heart of Caledonia! Nestled on a quiet, tree-lined street in a mature neighbourhood, this beautifully renovated 5 bedroom, 2 bathroom bungalow offers the perfect blend of comfort, character, and convenience. Step inside to find a bright and inviting living space with large windows that flood the home with natural light. A cozy dining area, and a functional kitchen ideal for family gatherings or entertaining guests. The freshly painted walls & various thoughtful upgrades provide modern ease. Washer, dryer, fridge (2023), dishwasher (2025) The finished basement offers additional living space—perfect for a full guest suite or in-law suite —with ample storage throughout. Step outside to enjoy a generous backyard, a private deck, and plenty of room to garden, play, or relax. Located just minutes from schools, parks, shopping, and the Grand River, this home offers the quiet charm of small-town living with easy access to modern amenities. (id:50886)
Property Details
| MLS® Number | 40723751 |
| Property Type | Single Family |
| Amenities Near By | Park, Place Of Worship, Schools, Shopping |
| Equipment Type | Water Heater |
| Features | Paved Driveway, In-law Suite |
| Parking Space Total | 4 |
| Rental Equipment Type | Water Heater |
Building
| Bathroom Total | 2 |
| Bedrooms Above Ground | 3 |
| Bedrooms Below Ground | 2 |
| Bedrooms Total | 5 |
| Appliances | Dishwasher, Dryer, Refrigerator, Stove, Washer |
| Architectural Style | Bungalow |
| Basement Development | Finished |
| Basement Type | Full (finished) |
| Constructed Date | 1969 |
| Construction Style Attachment | Detached |
| Cooling Type | Central Air Conditioning |
| Exterior Finish | Aluminum Siding, Brick |
| Foundation Type | Block |
| Heating Fuel | Natural Gas |
| Heating Type | Forced Air |
| Stories Total | 1 |
| Size Interior | 1,116 Ft2 |
| Type | House |
| Utility Water | Municipal Water |
Parking
| Attached Garage |
Land
| Acreage | No |
| Land Amenities | Park, Place Of Worship, Schools, Shopping |
| Sewer | Municipal Sewage System |
| Size Depth | 100 Ft |
| Size Frontage | 58 Ft |
| Size Total Text | Under 1/2 Acre |
| Zoning Description | H A7a |
Rooms
| Level | Type | Length | Width | Dimensions |
|---|---|---|---|---|
| Basement | Utility Room | 8'0'' x 6'1'' | ||
| Basement | Recreation Room | 22'0'' x 19'0'' | ||
| Basement | Family Room | 20'1'' x 13'3'' | ||
| Basement | 3pc Bathroom | 7'0'' x 5'0'' | ||
| Basement | Bedroom | 10'0'' x 9'0'' | ||
| Basement | Bedroom | 11'0'' x 10'1'' | ||
| Main Level | 4pc Bathroom | 8'0'' x 8'0'' | ||
| Main Level | Bedroom | 10'0'' x 9'0'' | ||
| Main Level | Bedroom | 11'4'' x 10'0'' | ||
| Main Level | Bedroom | 14'0'' x 11'4'' | ||
| Main Level | Living Room | 21'0'' x 12'0'' | ||
| Main Level | Dining Room | 13'0'' x 9'1'' | ||
| Main Level | Kitchen | 10'0'' x 9'1'' |
https://www.realtor.ca/real-estate/28246505/215-mackenzie-crescent-caledonia
Contact Us
Contact us for more information
Thanu Vinay
Salesperson
(416) 981-3248
5200 Yonge Street Unit 201
Toronto, Ontario M2N 5P6
(289) 778-5470
(416) 981-3248
www.zolo.ca/hamilton-real-estate

