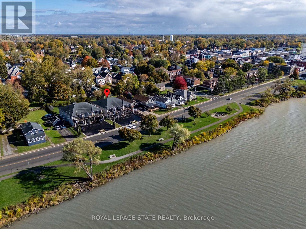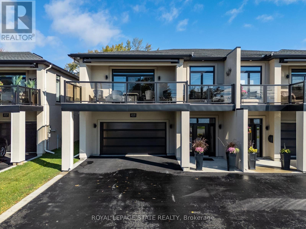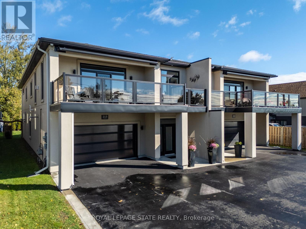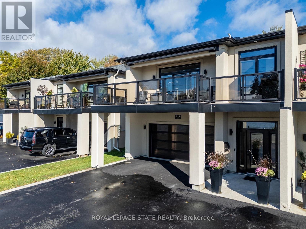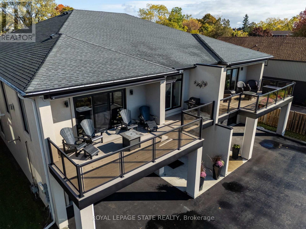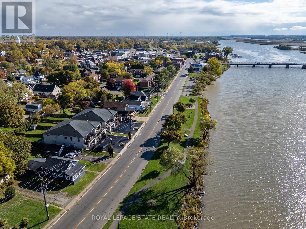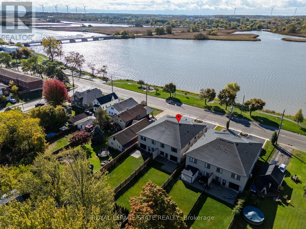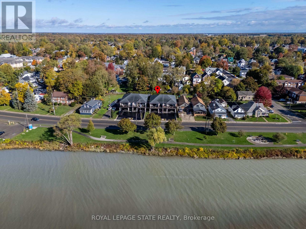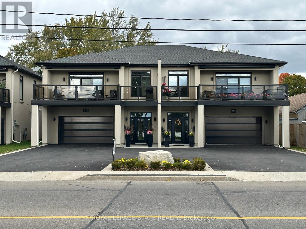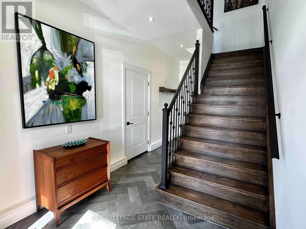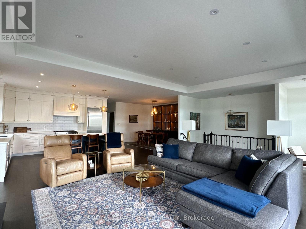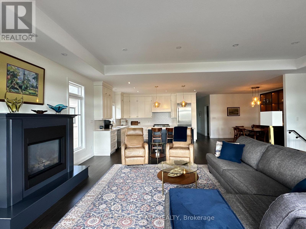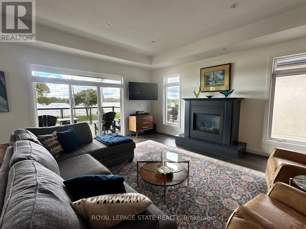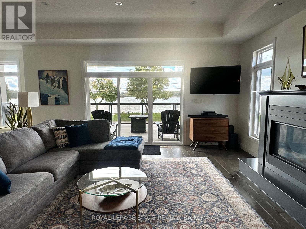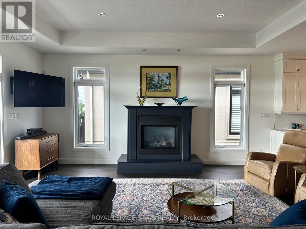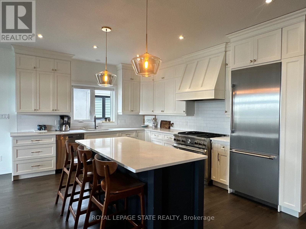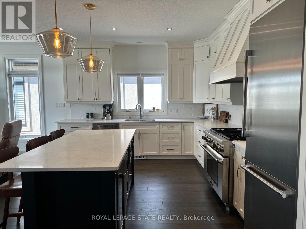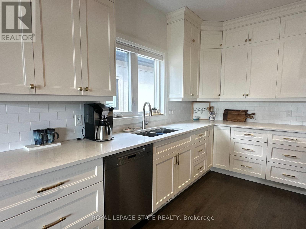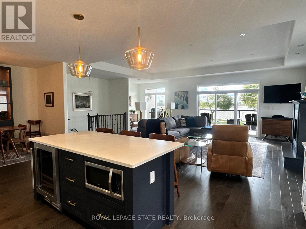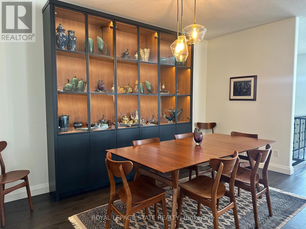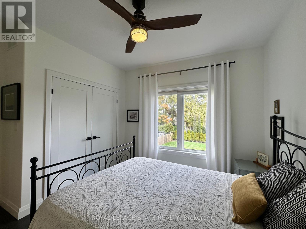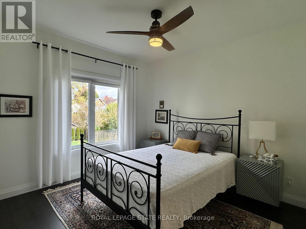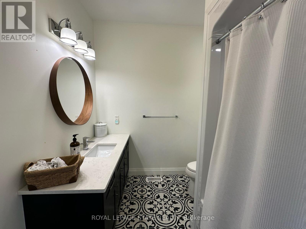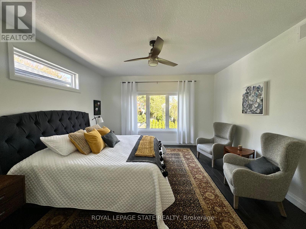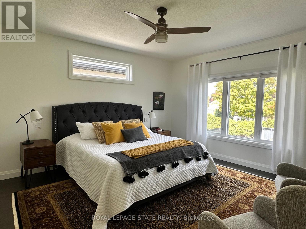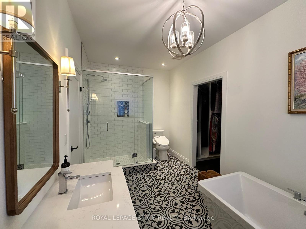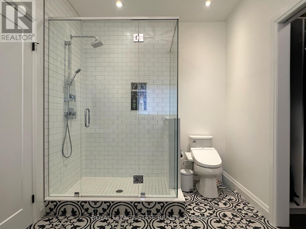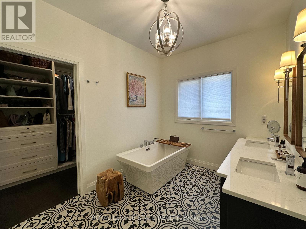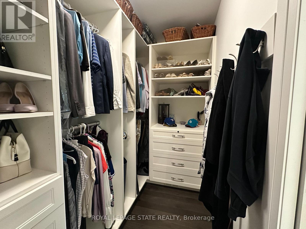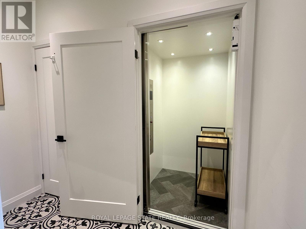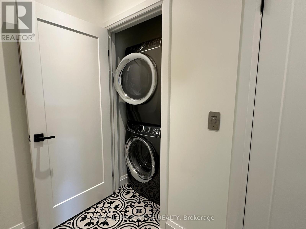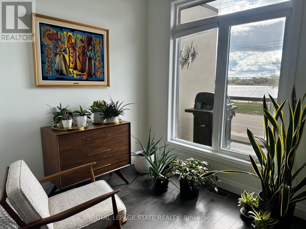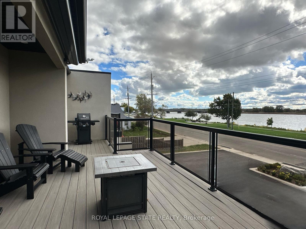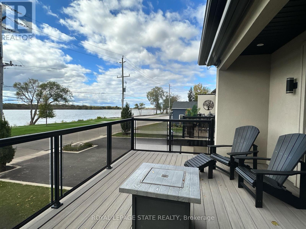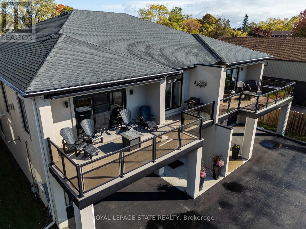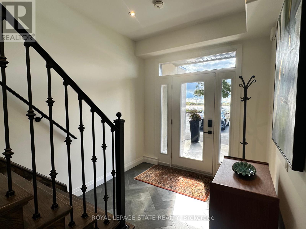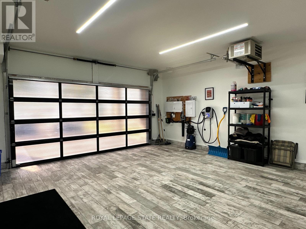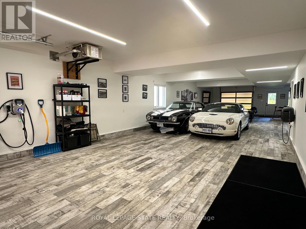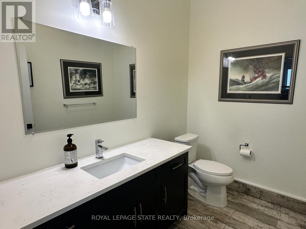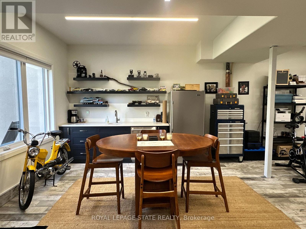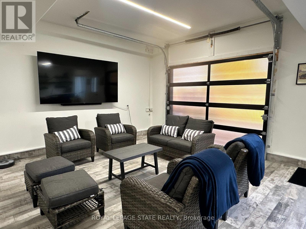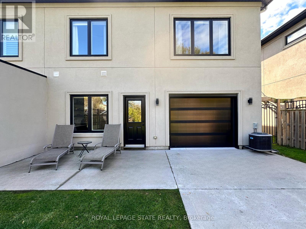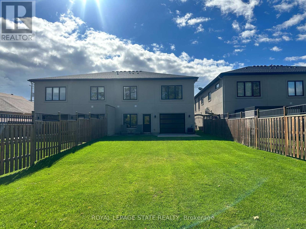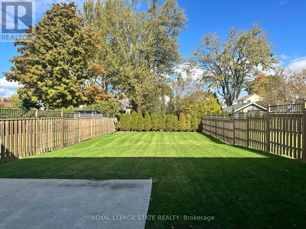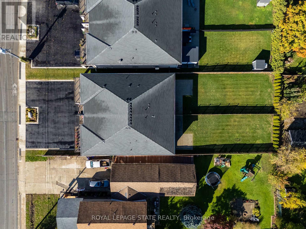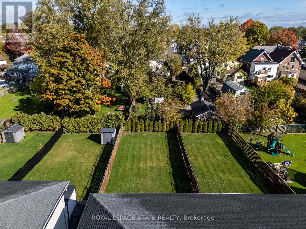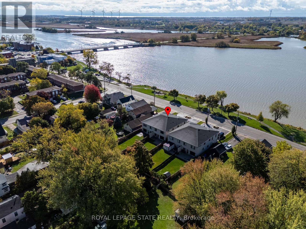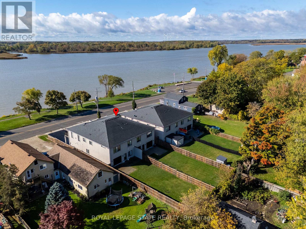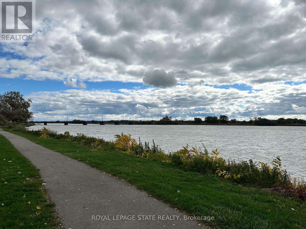215 Main Street W Haldimand, Ontario N1A 1W2
$1,100,000
Discover a rare opportunity to own a modern semi-detached home situated directly across from a beautiful waterfront park on the scenic Grand River. This stunning residence offers an impressive 2,126 square feet of high-end finishes and open concept living, designed to maximize comfort and style, including the convenience of a personal elevator. As you step into the main living space you will be impressed with the natural light and expansive views. Oversized sliding doors lead to a large balcony featuring composite deck boards, electric awning, and NG BBQ hookup. Relax and enjoy breathtaking views overlooking the Upper Grand River and Wingfield Park. The open concept living space features cozy fireplace, sitting area overlooking the River, and modern decor. This home offers your dream kitchen! Equipped with high quality appliances, granite countertops, under-mount sink, and large island and connects seamlessly to a separate dining area - perfect for entertaining family and friends. The primary bedroom is a luxurious retreat, complete with a spa-like ensuite bath, with soaker tub, separate glass and tile shower and a walk-in closet with custom organizers. Guests will appreciate the bright and comfortable guest bedroom with ensuite privileges to the main 4 pc bath. On the main level, you will find nearly 1,400 square feet of heated garage, workshop, and games area. The space includes porcelain tile flooring, front and rear garage doors, 2 pc bath and bar area. Enjoy direct access to a concrete rear patio and fenced yard. This is a remarkable home showcase quality home. (id:50886)
Property Details
| MLS® Number | X12474370 |
| Property Type | Single Family |
| Community Name | Dunnville |
| Amenities Near By | Golf Nearby, Hospital, Marina, Park |
| Easement | Unknown, None |
| Equipment Type | None |
| Features | Carpet Free |
| Parking Space Total | 9 |
| Rental Equipment Type | None |
| Structure | Patio(s) |
| View Type | View, River View, View Of Water, Unobstructed Water View |
| Water Front Type | Waterfront |
Building
| Bathroom Total | 3 |
| Bedrooms Above Ground | 2 |
| Bedrooms Total | 2 |
| Age | 6 To 15 Years |
| Amenities | Fireplace(s) |
| Appliances | Water Heater, Water Meter, Dishwasher, Dryer, Microwave, Stove, Washer, Refrigerator |
| Construction Style Attachment | Semi-detached |
| Cooling Type | Central Air Conditioning |
| Exterior Finish | Stucco |
| Fireplace Present | Yes |
| Fireplace Total | 1 |
| Foundation Type | Poured Concrete, Slab |
| Half Bath Total | 1 |
| Heating Fuel | Natural Gas |
| Heating Type | Forced Air |
| Stories Total | 2 |
| Size Interior | 2,000 - 2,500 Ft2 |
| Type | House |
| Utility Water | Municipal Water |
Parking
| Garage |
Land
| Access Type | Year-round Access |
| Acreage | No |
| Land Amenities | Golf Nearby, Hospital, Marina, Park |
| Sewer | Sanitary Sewer |
| Size Depth | 202 Ft ,3 In |
| Size Frontage | 34 Ft |
| Size Irregular | 34 X 202.3 Ft |
| Size Total Text | 34 X 202.3 Ft|under 1/2 Acre |
Rooms
| Level | Type | Length | Width | Dimensions |
|---|---|---|---|---|
| Second Level | Bedroom | 3.89 m | 3.48 m | 3.89 m x 3.48 m |
| Second Level | Bathroom | 2.72 m | 2.26 m | 2.72 m x 2.26 m |
| Second Level | Foyer | 2.62 m | 1.12 m | 2.62 m x 1.12 m |
| Second Level | Living Room | 5.82 m | 5.64 m | 5.82 m x 5.64 m |
| Second Level | Sitting Room | 2.51 m | 2.41 m | 2.51 m x 2.41 m |
| Second Level | Dining Room | 4.42 m | 2.84 m | 4.42 m x 2.84 m |
| Second Level | Kitchen | 4.37 m | 3.73 m | 4.37 m x 3.73 m |
| Second Level | Primary Bedroom | 4.8 m | 4.34 m | 4.8 m x 4.34 m |
| Second Level | Bathroom | 4.32 m | 2.44 m | 4.32 m x 2.44 m |
| Second Level | Other | 3.61 m | 1.63 m | 3.61 m x 1.63 m |
| Main Level | Foyer | 6.12 m | 2.51 m | 6.12 m x 2.51 m |
| Main Level | Bathroom | 2.51 m | 1.83 m | 2.51 m x 1.83 m |
| Main Level | Utility Room | 2.51 m | 2.44 m | 2.51 m x 2.44 m |
https://www.realtor.ca/real-estate/29015828/215-main-street-w-haldimand-dunnville-dunnville
Contact Us
Contact us for more information
Isaac Phillips
Salesperson
www.isaacphilips.com/
@isaacphillipsrealtor/
987 Rymal Rd Unit 100
Hamilton, Ontario L8W 3M2
(905) 574-4600
(905) 574-4345
www.royallepagestate.ca/

