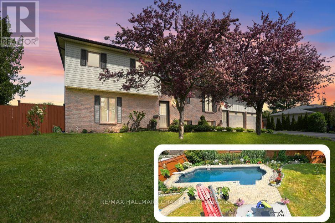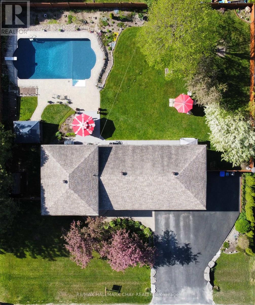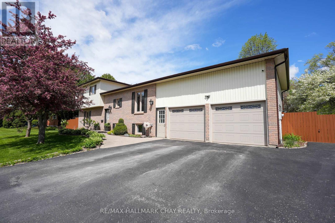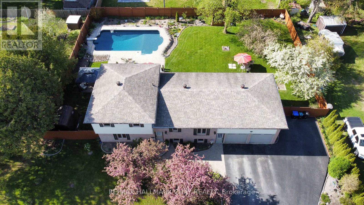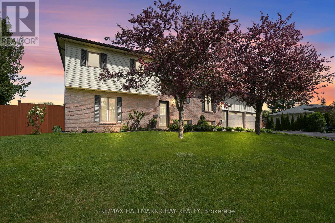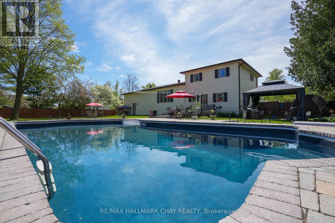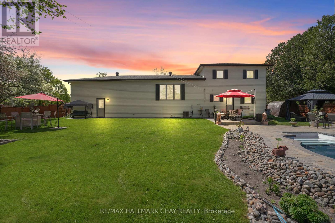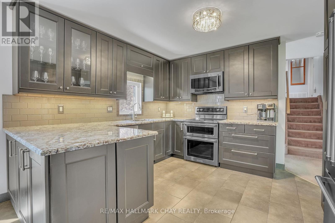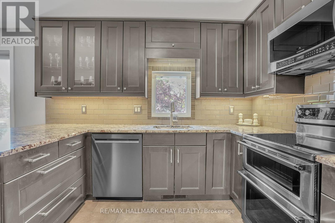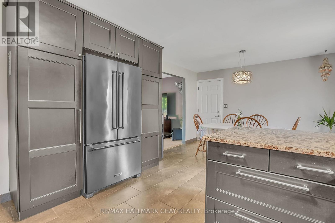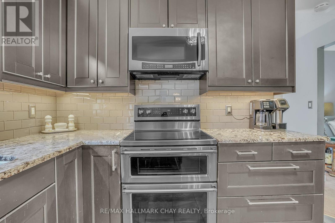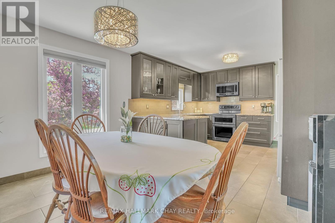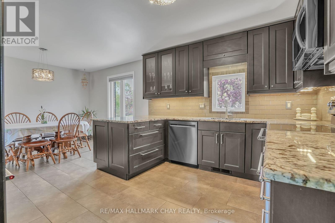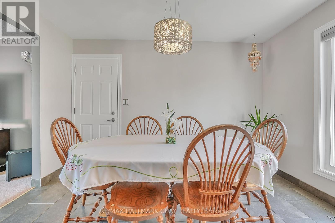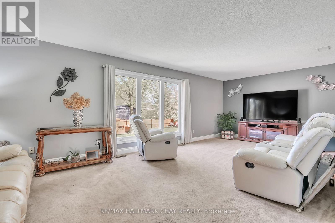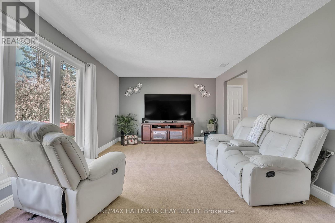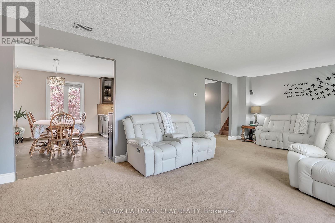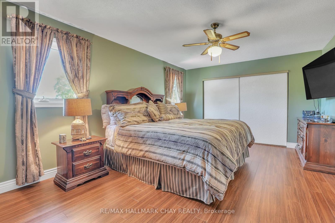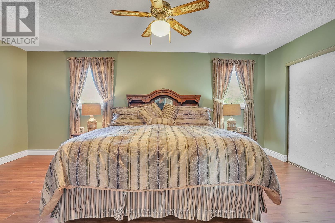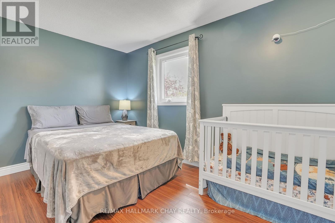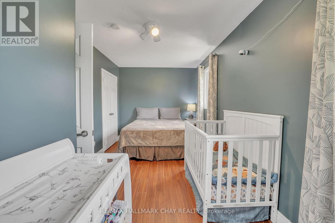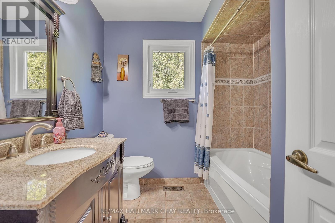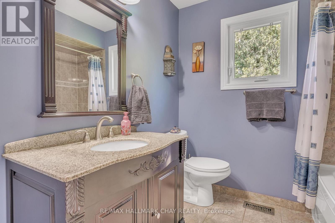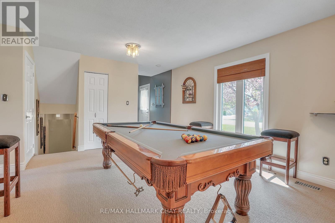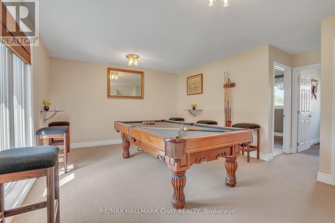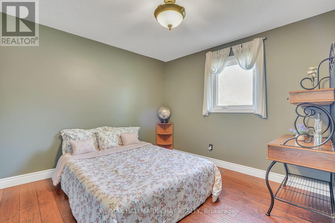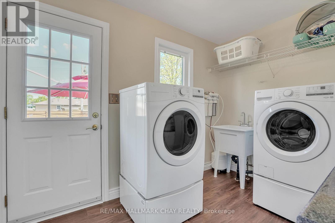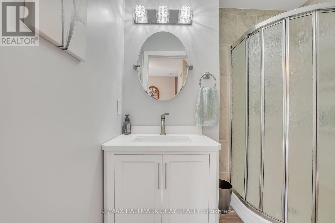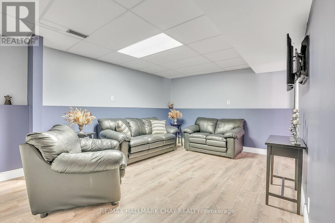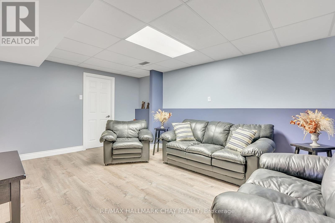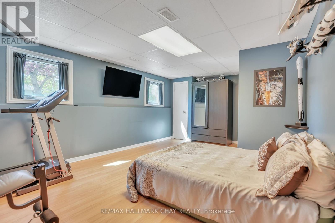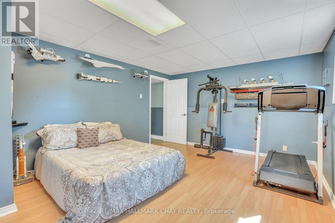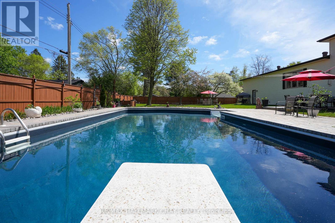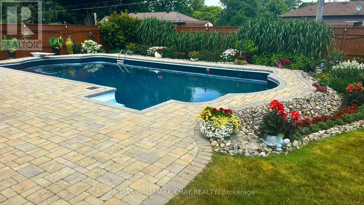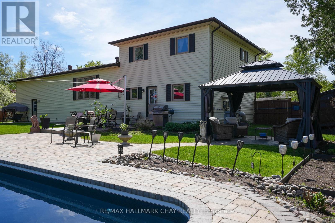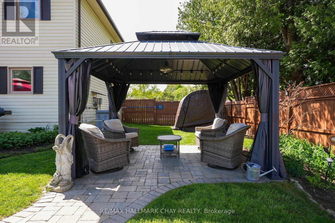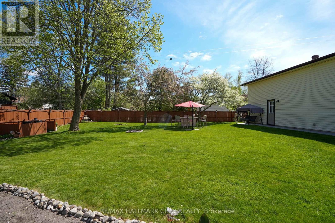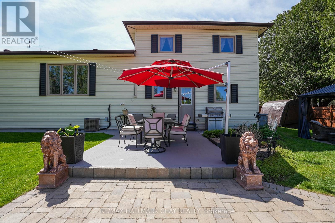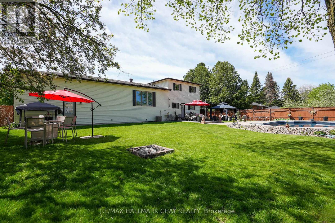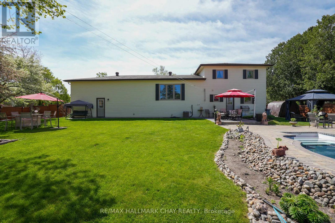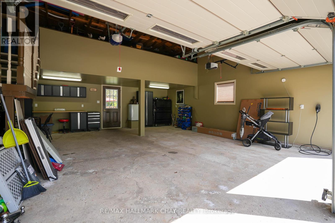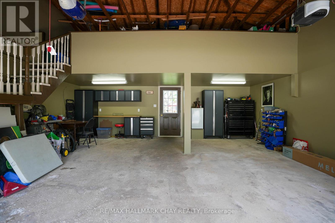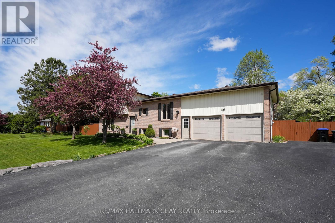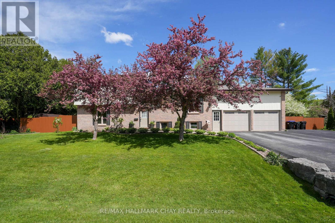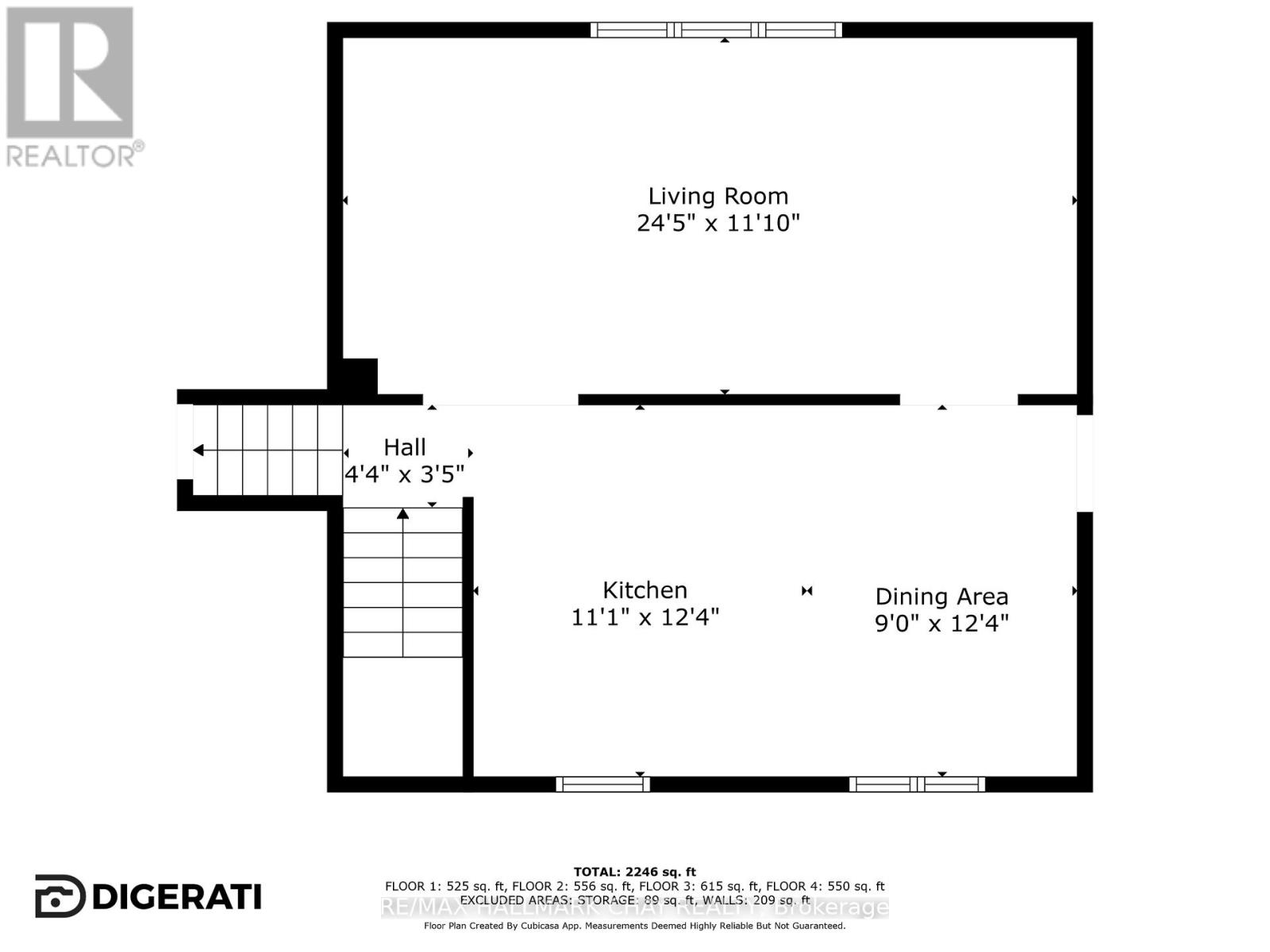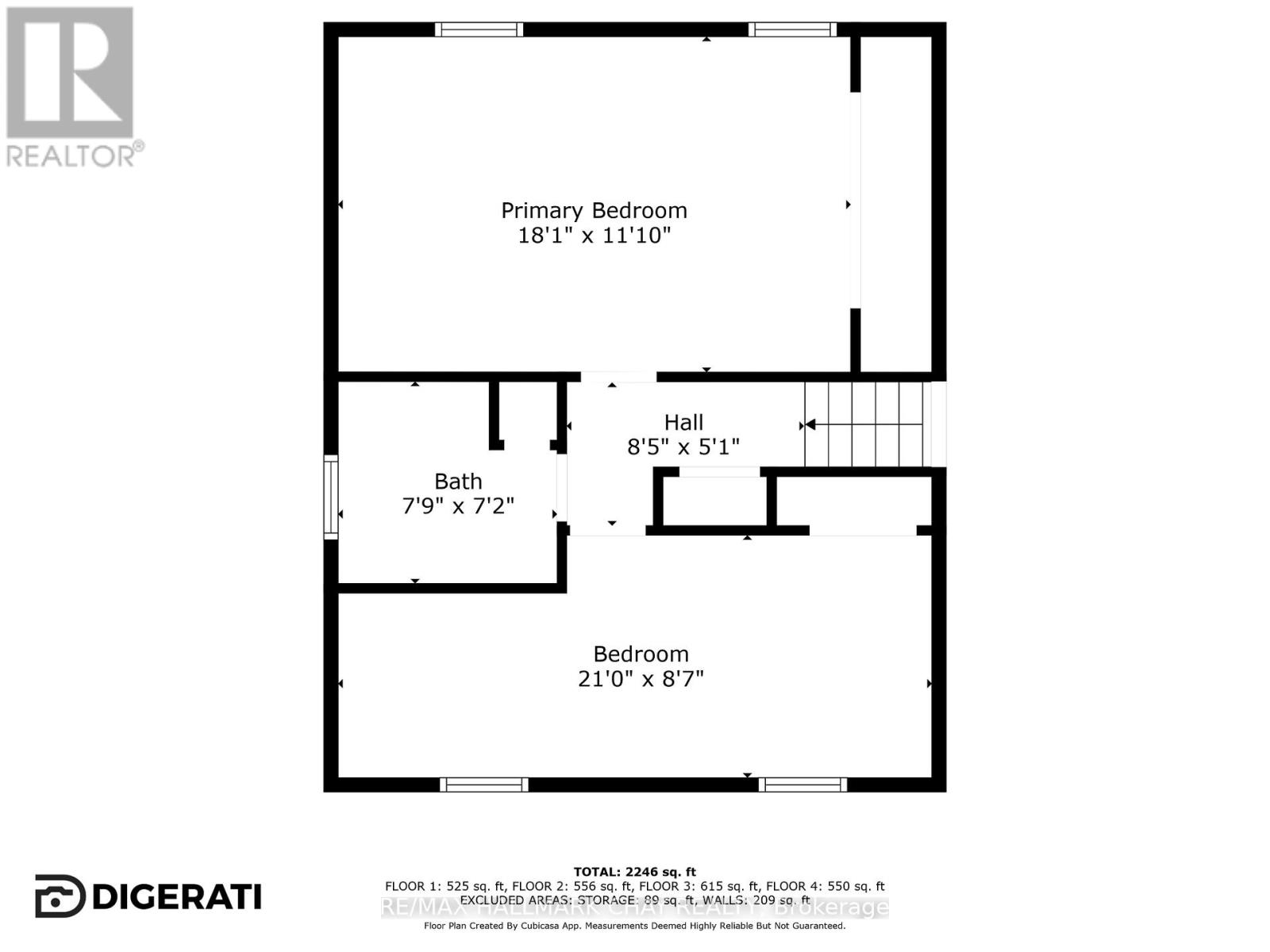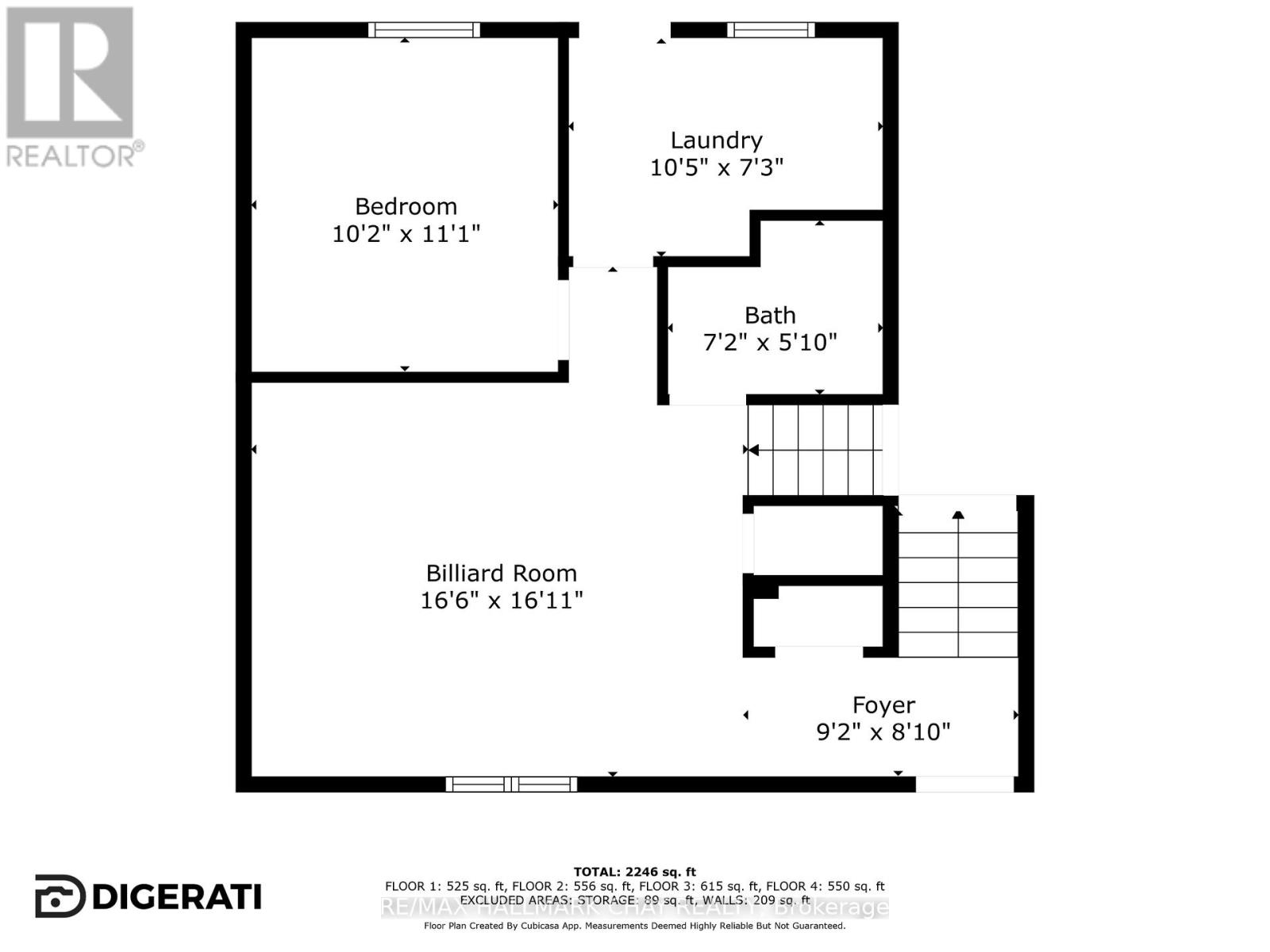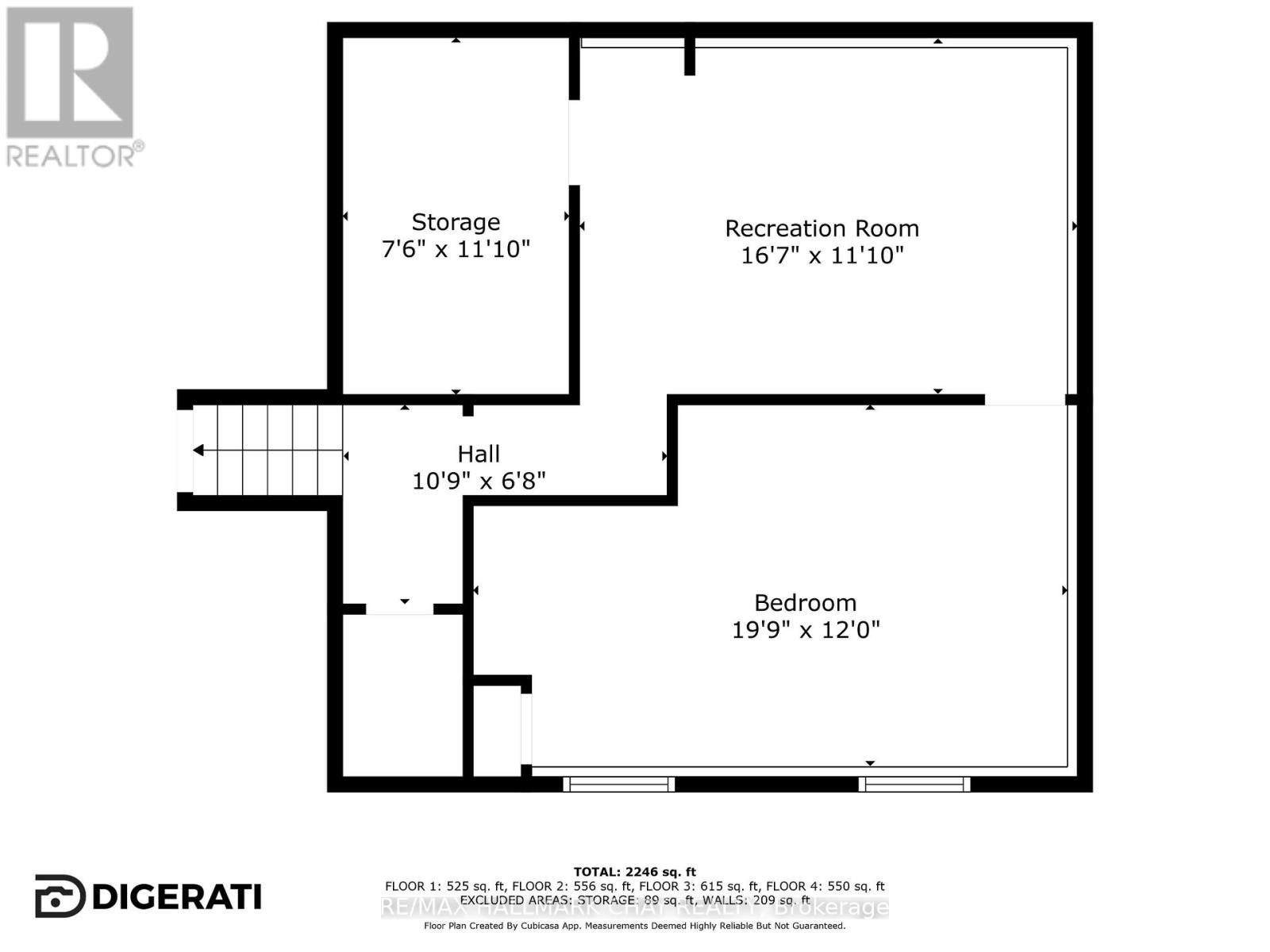215 Mcgeorge Avenue Essa, Ontario L0M 1B0
$980,000
Welcome to 215 McGeorge Ave, a gorgeous double-lot property nestled in a secluded, family-friendly neighborhood. This beautifully maintained home offers exceptional privacy and space, tucked away on a peaceful cul-de-sac, perfect for those seeking both tranquility and convenience. The exterior features a large driveway with ample parking, including space for trailer or RV storage. The spacious backyard is your own private oasis, complete with a heated in-ground pool, lush professionally landscaped gardens, and a hard-top gazebo, ideal for entertaining or simply relaxing in comfort. There's also plenty of room to add an additional gazebo or cozy outdoor lounge space to truly make it your own retreat. Inside, the home boasts a functional and inviting layout with generously sized rooms throughout. The kitchen has been fully renovated, showcasing all-new modern appliances and thoughtful design perfect for those who love to cook and entertain. Additional features include a massive garage with ample storage space, ideal for hobbyists, gear, or extra organization. Pride of ownership shines throughout the interior, which is in excellent condition and has been meticulously cared for. Don't miss this rare opportunity to own a stunning property that perfectly balances privacy, functionality, and style. Book your private showing today! (id:50886)
Property Details
| MLS® Number | N12164076 |
| Property Type | Single Family |
| Community Name | Angus |
| Amenities Near By | Schools |
| Equipment Type | None |
| Features | Gazebo |
| Parking Space Total | 7 |
| Pool Type | Inground Pool |
| Rental Equipment Type | None |
| Structure | Patio(s) |
Building
| Bathroom Total | 2 |
| Bedrooms Above Ground | 3 |
| Bedrooms Below Ground | 1 |
| Bedrooms Total | 4 |
| Age | 31 To 50 Years |
| Appliances | Water Heater, Garage Door Opener Remote(s), Water Softener, Water Meter, Dishwasher, Dryer, Microwave, Stove, Washer, Water Treatment, Window Coverings, Refrigerator |
| Basement Development | Finished |
| Basement Type | Full (finished) |
| Construction Style Attachment | Detached |
| Construction Style Split Level | Sidesplit |
| Cooling Type | Central Air Conditioning |
| Exterior Finish | Brick, Vinyl Siding |
| Foundation Type | Block |
| Heating Fuel | Natural Gas |
| Heating Type | Forced Air |
| Size Interior | 1,500 - 2,000 Ft2 |
| Type | House |
| Utility Water | Municipal Water |
Parking
| Attached Garage | |
| Garage |
Land
| Acreage | No |
| Fence Type | Fully Fenced |
| Land Amenities | Schools |
| Sewer | Sanitary Sewer |
| Size Depth | 124 Ft |
| Size Frontage | 122 Ft ,6 In |
| Size Irregular | 122.5 X 124 Ft |
| Size Total Text | 122.5 X 124 Ft |
| Zoning Description | R1 |
Rooms
| Level | Type | Length | Width | Dimensions |
|---|---|---|---|---|
| Second Level | Games Room | 5.06 m | 4.91 m | 5.06 m x 4.91 m |
| Second Level | Bedroom 3 | 3.38 m | 3.1 m | 3.38 m x 3.1 m |
| Second Level | Laundry Room | 3.2 m | 2.22 m | 3.2 m x 2.22 m |
| Third Level | Kitchen | 3.78 m | 3.38 m | 3.78 m x 3.38 m |
| Third Level | Dining Room | 3.78 m | 2.74 m | 3.78 m x 2.74 m |
| Third Level | Living Room | 7.46 m | 3.38 m | 7.46 m x 3.38 m |
| Upper Level | Primary Bedroom | 5.51 m | 3.38 m | 5.51 m x 3.38 m |
| Upper Level | Bedroom 2 | 6.4 m | 2 m | 6.4 m x 2 m |
| Ground Level | Recreational, Games Room | 5.09 m | 3 m | 5.09 m x 3 m |
| Ground Level | Bedroom 4 | 6.06 m | 3.65 m | 6.06 m x 3.65 m |
https://www.realtor.ca/real-estate/28346763/215-mcgeorge-avenue-essa-angus-angus
Contact Us
Contact us for more information
Brian Fockler
Salesperson
www.brianfockler.ca/
www.facebook.com/TheFocklerTeamRealEstate/
218 Bayfield St, 100078 & 100431
Barrie, Ontario L4M 3B6
(705) 722-7100
(705) 722-5246
www.remaxchay.com/

