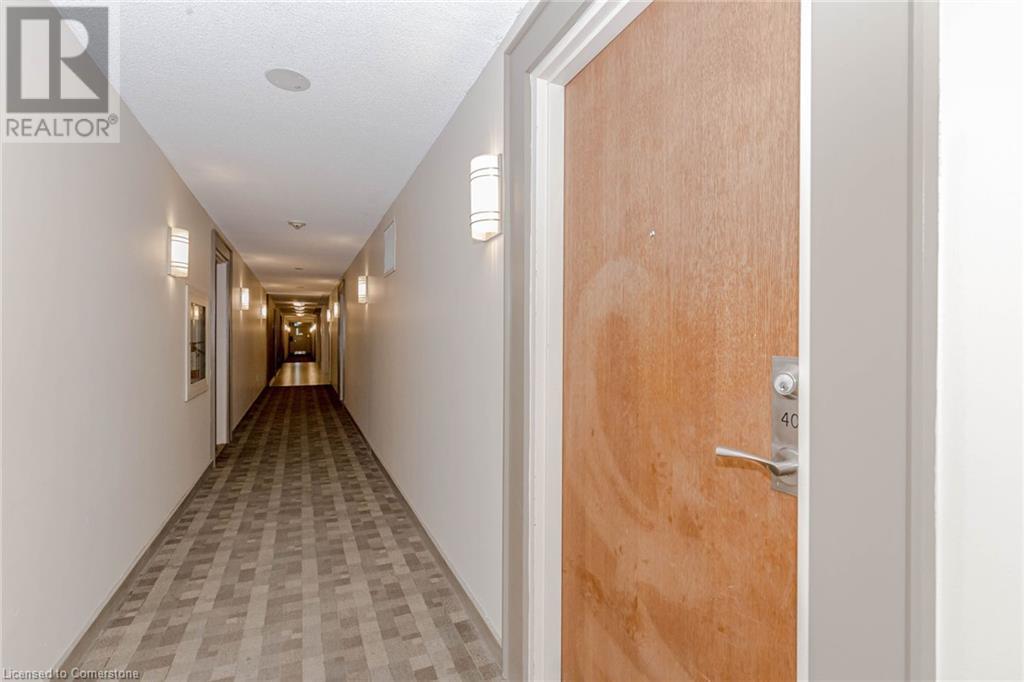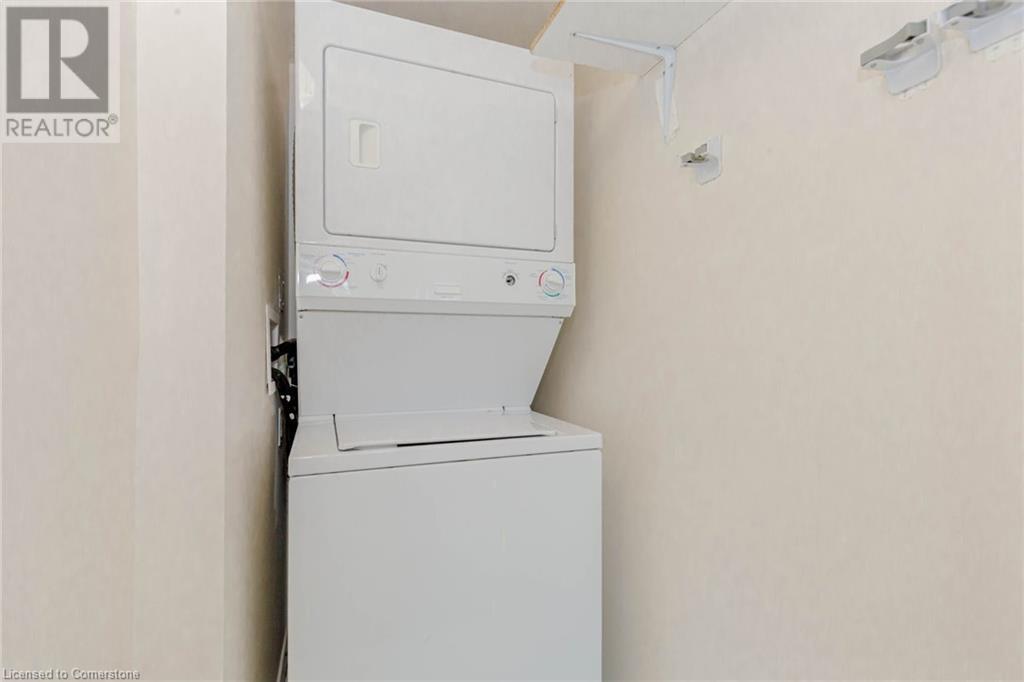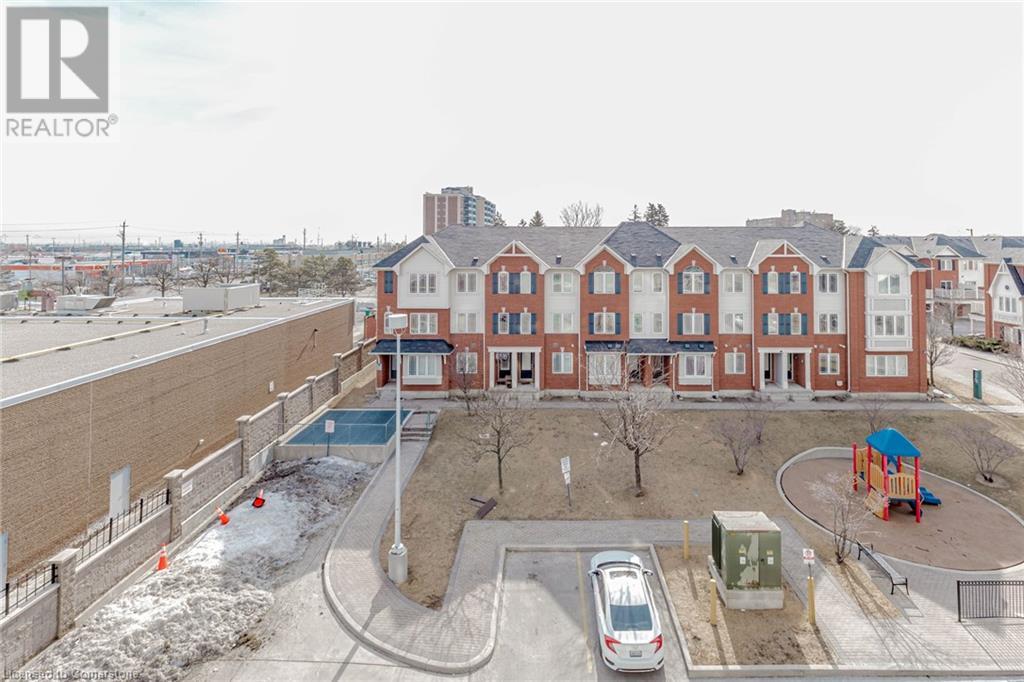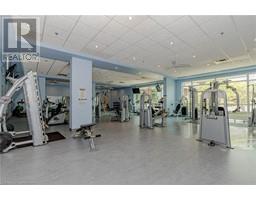215 Queen Street E Unit# 403 Brampton, Ontario L6W 0A9
$499,000Maintenance, Insurance, Heat, Landscaping, Water, Parking
$806.74 Monthly
Maintenance, Insurance, Heat, Landscaping, Water, Parking
$806.74 MonthlyWelcome to this stunning condo that perfectly blends comfort and style in Mattamy's 'Rhythm' Building, conveniently located just minutes from downtown Brampton. This modern 2-bedroom,2-bathroom gem boasts a fresh, contemporary vibe with the entire unit freshly painted and selectively updated. Bask in the natural light that floods the open-concept living space, offering breathtaking, unobstructed views of the Toronto skyline, including the iconic CN Tower. Enjoy the serenity of 2 private balconies, perfect for morning coffee or evening relaxation. This corner unit comes with ensuite laundry, one parking spot, and a locker. Building amenities are top-notch, including a large gym, yoga room, party room, and a convenient kindergarten/day care on the ground floor. With 24-hour security, you'll feel safe and secure at all times. Prime location! Just steps away from Peel Memorial Hospital, GO Station, public transit, grocery stores, restaurants, schools, and 24-hour Shoppers Drug Mart. Easy access to Highways410 and 407 makes commuting effortless. Ideal for investors or first-time buyers seeking a stylish, move-in-ready home with stunning city views. Don't miss this golden opportunity to be part of a vibrant community! (id:50886)
Property Details
| MLS® Number | 40707137 |
| Property Type | Single Family |
| Amenities Near By | Hospital, Park, Schools, Shopping |
| Community Features | School Bus |
| Features | Balcony |
| Parking Space Total | 1 |
| Storage Type | Locker |
Building
| Bathroom Total | 2 |
| Bedrooms Above Ground | 2 |
| Bedrooms Total | 2 |
| Amenities | Car Wash, Exercise Centre, Party Room |
| Appliances | Dishwasher, Dryer, Refrigerator, Stove, Washer, Microwave Built-in |
| Basement Type | None |
| Construction Material | Concrete Block, Concrete Walls |
| Construction Style Attachment | Attached |
| Cooling Type | Central Air Conditioning |
| Exterior Finish | Brick, Concrete |
| Fire Protection | Smoke Detectors, Security System |
| Heating Fuel | Natural Gas |
| Heating Type | Forced Air |
| Stories Total | 1 |
| Size Interior | 760 Ft2 |
| Type | Apartment |
| Utility Water | Municipal Water |
Parking
| Underground | |
| None |
Land
| Access Type | Highway Access |
| Acreage | No |
| Land Amenities | Hospital, Park, Schools, Shopping |
| Landscape Features | Landscaped |
| Sewer | Municipal Sewage System |
| Size Total Text | Unknown |
| Zoning Description | Rib |
Rooms
| Level | Type | Length | Width | Dimensions |
|---|---|---|---|---|
| Main Level | 4pc Bathroom | Measurements not available | ||
| Main Level | 4pc Bathroom | Measurements not available | ||
| Main Level | Bedroom | 9'9'' x 9'2'' | ||
| Main Level | Primary Bedroom | 10'6'' x 10'1'' | ||
| Main Level | Dining Room | 16'3'' x 10'10'' | ||
| Main Level | Kitchen | 10'10'' x 10'9'' | ||
| Main Level | Living Room | 16'3'' x 10'10'' |
https://www.realtor.ca/real-estate/28032692/215-queen-street-e-unit-403-brampton
Contact Us
Contact us for more information
Richi Khanna
Broker
www.richikhanna.com/
2565 Steeles Ave Unit 9
Brampton, Ontario L6T 4L6
(905) 791-7900
(905) 791-1855
Parveen Tiwari
Broker
www.realtortiwari.com/
2565 Steeles Ave Unit 9
Brampton, Ontario L6T 4L6
(905) 791-7900
(905) 791-1855

































































































