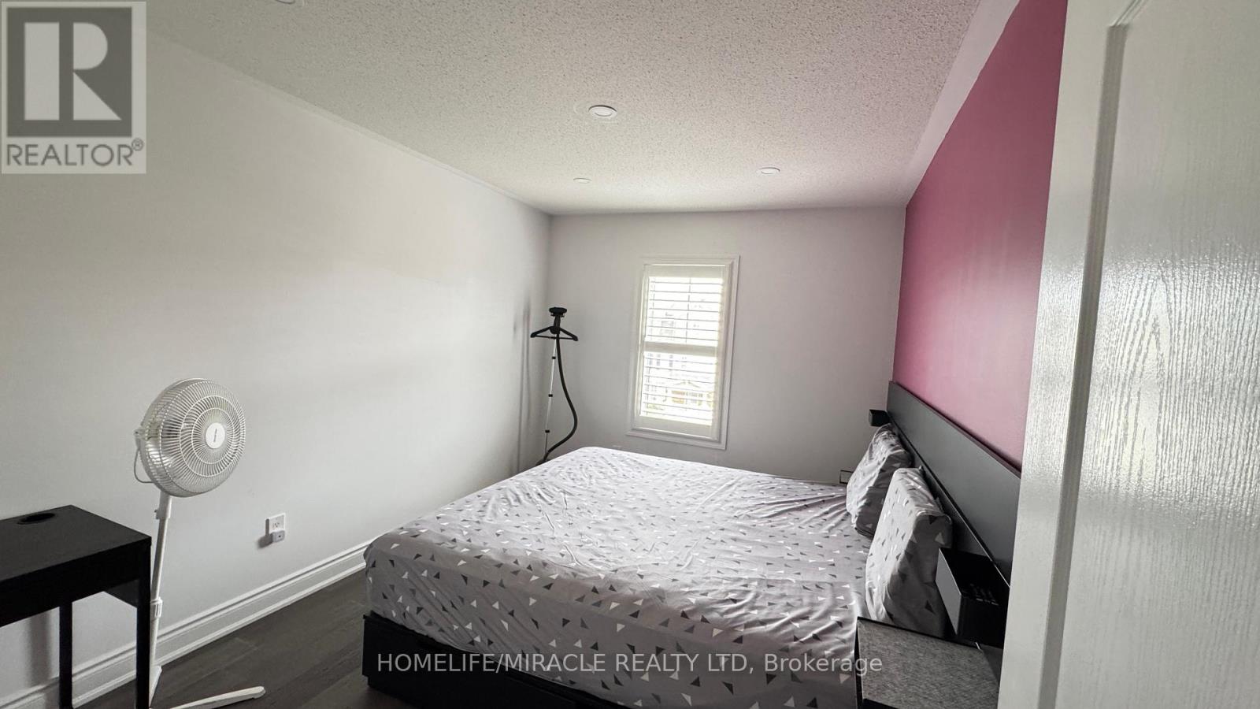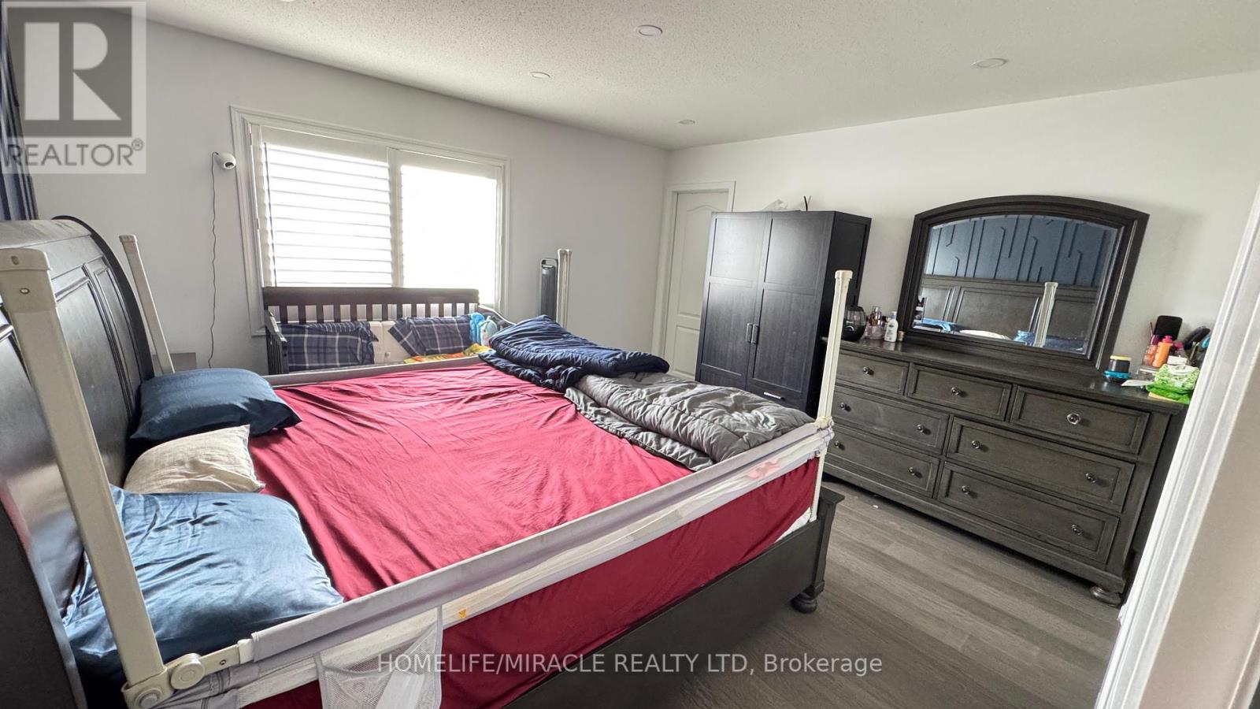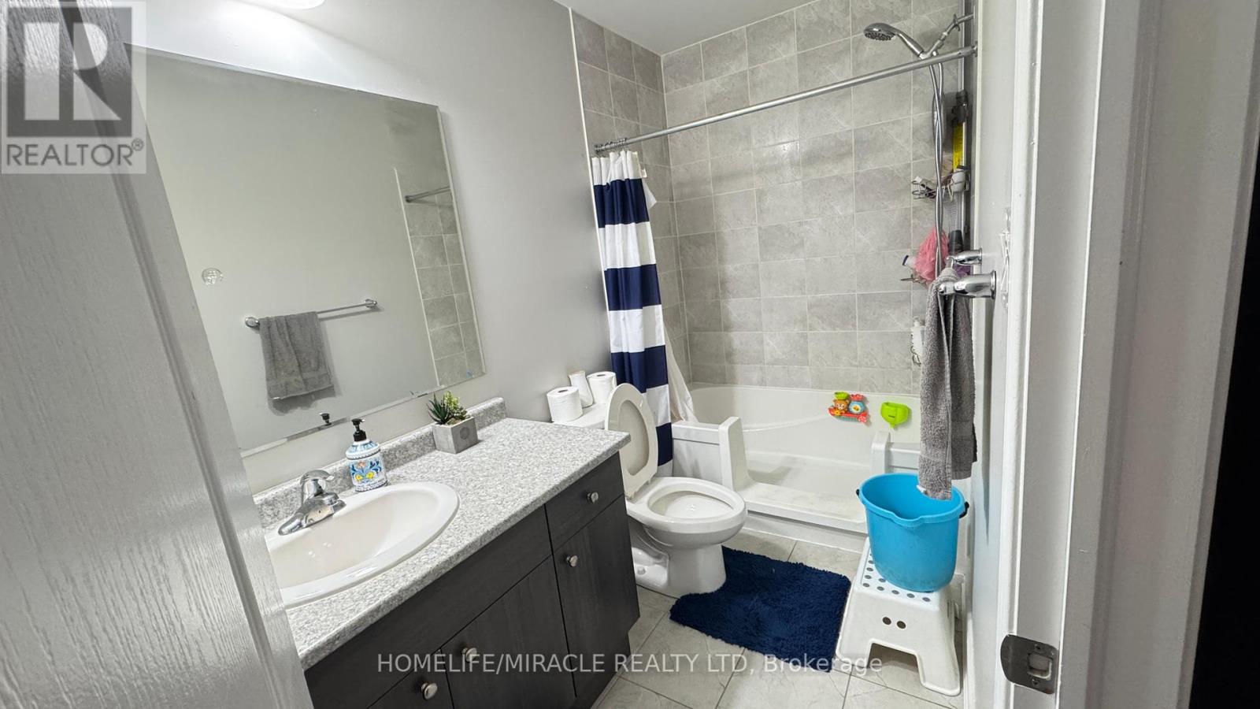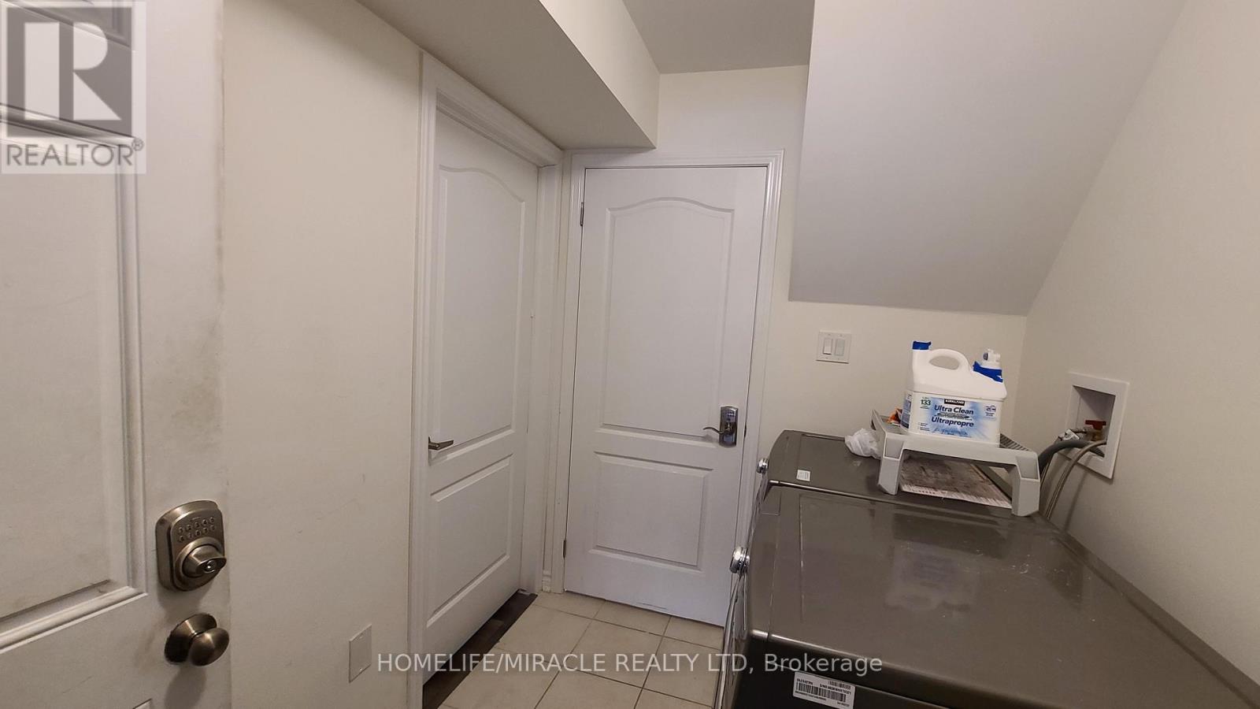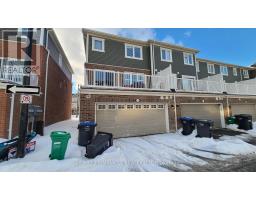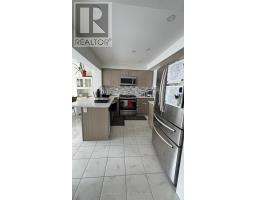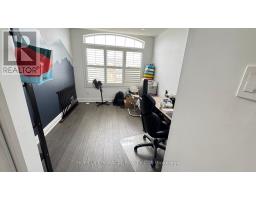215 Remembrance Road Brampton, Ontario L7A 4P1
$3,000 Monthly
Welcome to the upper level of 215 Remembrance Rd, a Freehold End Unit Townhouse which is available for lease. This beautiful home features 3 large bedrooms, new flooring, S/S Appliances, potlights throughout with a combined dining and living space which walks out to a balcony, and it has a Double Care Garage. Offering Living And Din Com/B, Large Sep Family Room With Open Concept Lay-Out, Family Size Kitchen With Eat-In, W/O To Deck, Master With Ensuite And W/I Closet, All Good Size Bedrooms. Close To All The Amenities. This home is located in the community of Northwest Brampton in Brampton. Fletcher's Meadow, Brampton North, and Credit Valley are nearby neighborhoods. (id:50886)
Property Details
| MLS® Number | W12205528 |
| Property Type | Single Family |
| Community Name | Northwest Brampton |
| Features | Carpet Free |
| Parking Space Total | 2 |
Building
| Bathroom Total | 3 |
| Bedrooms Above Ground | 3 |
| Bedrooms Total | 3 |
| Appliances | Dishwasher, Dryer, Stove, Washer, Refrigerator |
| Basement Development | Finished |
| Basement Features | Separate Entrance, Walk Out |
| Basement Type | N/a (finished) |
| Construction Style Attachment | Attached |
| Cooling Type | Central Air Conditioning |
| Exterior Finish | Brick, Vinyl Siding |
| Flooring Type | Ceramic |
| Foundation Type | Concrete |
| Half Bath Total | 1 |
| Heating Fuel | Natural Gas |
| Heating Type | Forced Air |
| Stories Total | 3 |
| Size Interior | 1,500 - 2,000 Ft2 |
| Type | Row / Townhouse |
| Utility Water | Municipal Water |
Parking
| Attached Garage | |
| Garage |
Land
| Acreage | No |
| Sewer | Sanitary Sewer |
| Size Depth | 62 Ft ,3 In |
| Size Frontage | 25 Ft ,3 In |
| Size Irregular | 25.3 X 62.3 Ft |
| Size Total Text | 25.3 X 62.3 Ft |
Rooms
| Level | Type | Length | Width | Dimensions |
|---|---|---|---|---|
| Second Level | Living Room | 5.79 m | 3.3 m | 5.79 m x 3.3 m |
| Second Level | Dining Room | 5.79 m | 3.3 m | 5.79 m x 3.3 m |
| Second Level | Family Room | 3.35 m | 3.43 m | 3.35 m x 3.43 m |
| Second Level | Kitchen | 3.51 m | 2.85 m | 3.51 m x 2.85 m |
| Second Level | Eating Area | 3.43 m | 2.44 m | 3.43 m x 2.44 m |
| Third Level | Primary Bedroom | 4.17 m | 3.81 m | 4.17 m x 3.81 m |
| Third Level | Bedroom 2 | 3.76 m | 2.85 m | 3.76 m x 2.85 m |
| Third Level | Bedroom 3 | 3.31 m | 2.85 m | 3.31 m x 2.85 m |
| Ground Level | Laundry Room | Measurements not available |
Contact Us
Contact us for more information
Akash Patel
Broker
821 Bovaird Dr West #31
Brampton, Ontario L6X 0T9
(905) 455-5100
(905) 455-5110















