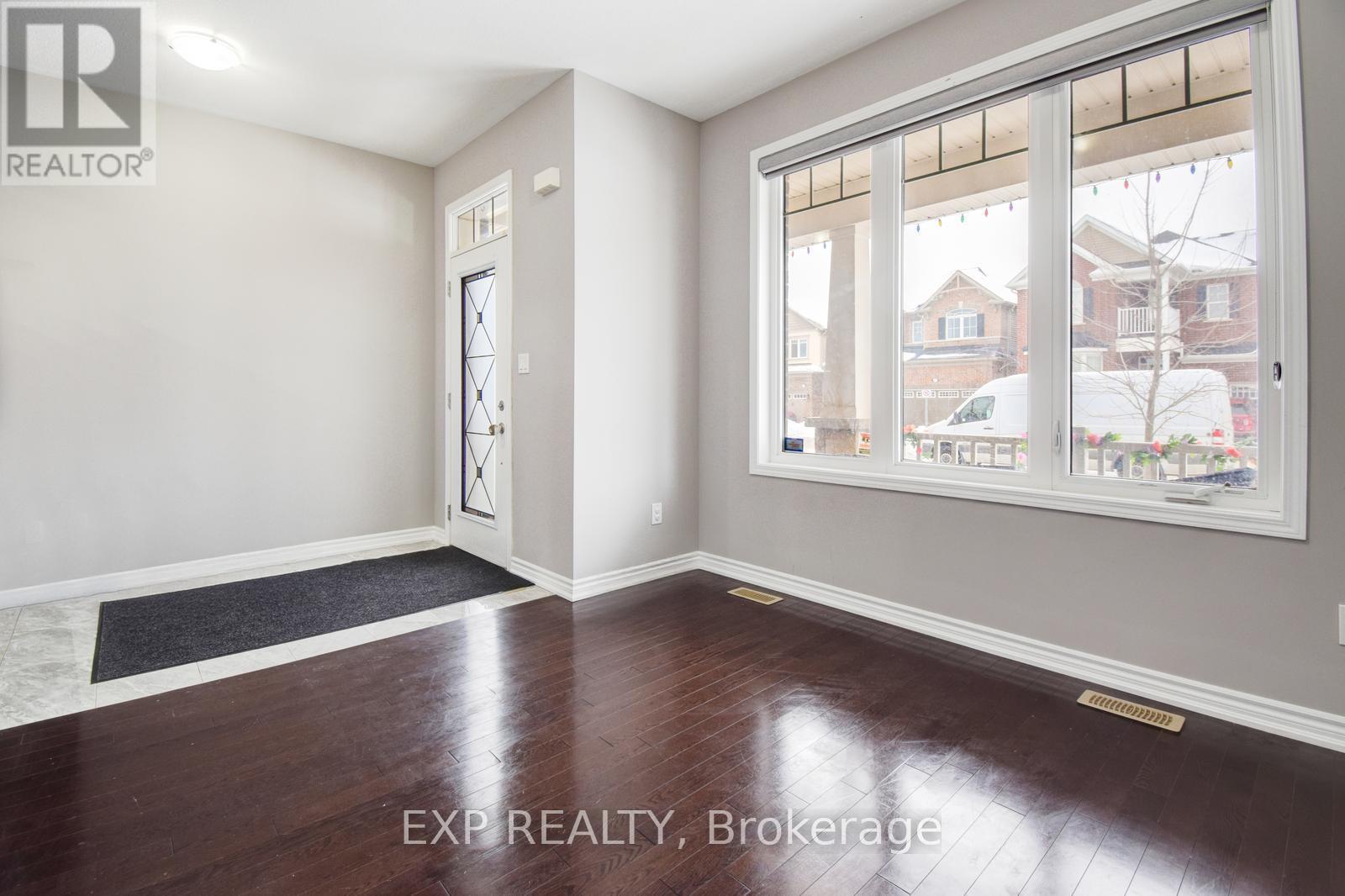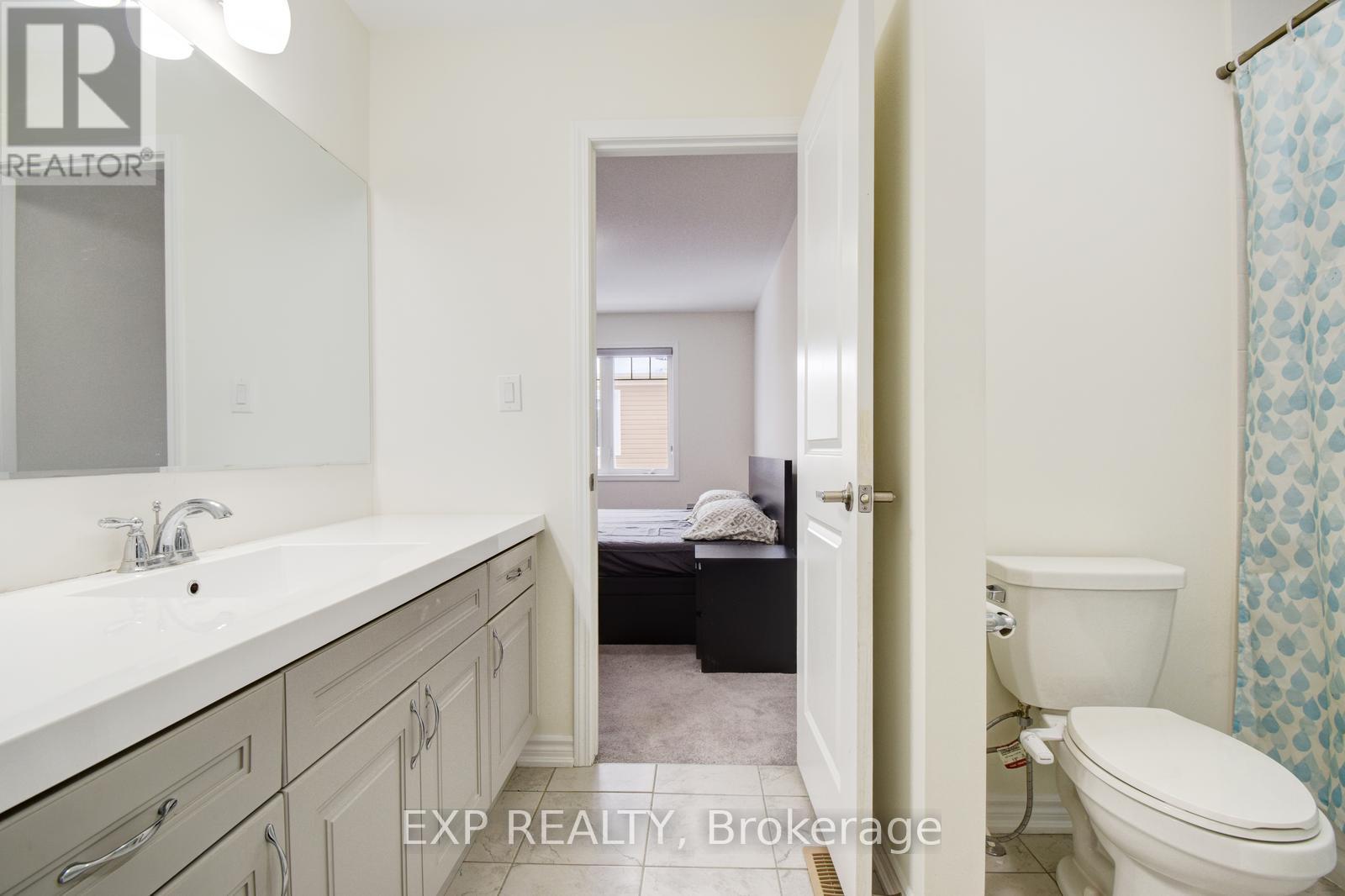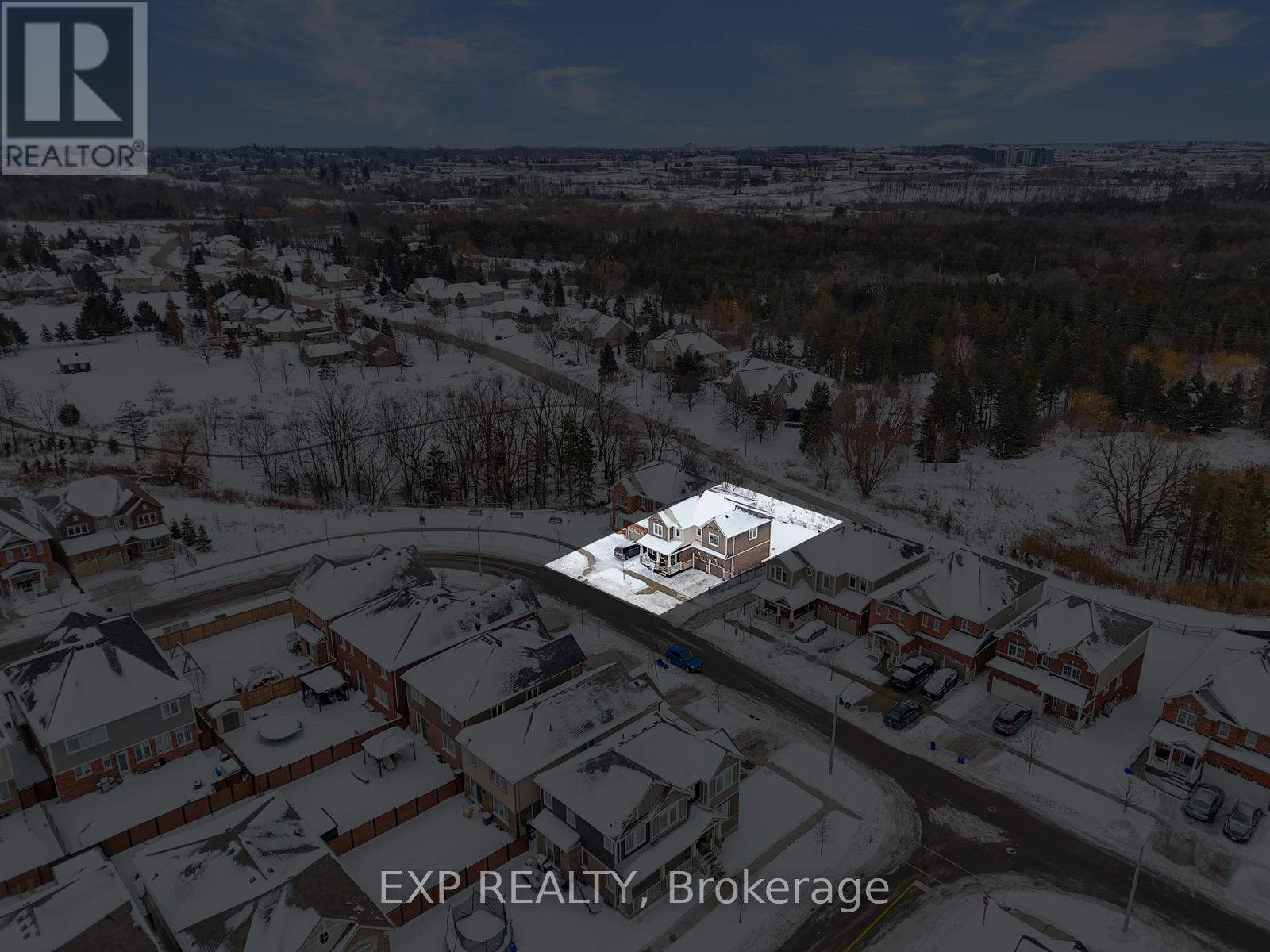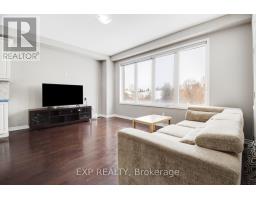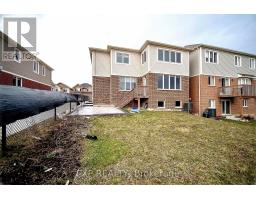215 Ridge Road Cambridge, Ontario N3E 0C2
$1,099,100
Ravine Lot !! NO Backdoor Neighbours !!Absolutely Stunning 4-Bedroom Detached Home in Prestigious River Mills, Cambridge. Discover luxury living in this exquisite 4-bed, 3-bath detached home in the highly sought-after River Mills community, surrounded by scenic trails and lush greenery. This upgraded gem offers a modern open-concept eat-in kitchen featuring granite countertops, a stylish backsplash, a large lower island, and premium stainless steel appliances perfect for entertaining. Enjoy 9-ft ceilings, elegant hardwood flooring on the main level, and upgraded hardwood stairs, complemented by an impressive glass front door that enhances the homes curb appeal. The spacious primary suite is a true retreat, boasting a 5-pc ensuite with a glass-enclosed shower, a stand-alone soaker tub, and a massive walk-in closet. Additional highlights include convenient second-floor laundry, updated light fixtures, zebra blinds throughout, a brand-new high-efficiency A/C, and a spacious basement with above-grade windows and a 3-pc rough-in ready for your personal touch. Nestled in a serene ravine setting, this home offers both tranquility and convenience just 4 minutes from Highway 401, close to GO Transit, and within 30 minutes of major cities. Dont miss this incredible opportunity schedule your private showing today! (id:50886)
Property Details
| MLS® Number | X12046091 |
| Property Type | Single Family |
| Amenities Near By | Park, Public Transit |
| Features | Ravine |
| Parking Space Total | 4 |
| View Type | View |
Building
| Bathroom Total | 3 |
| Bedrooms Above Ground | 4 |
| Bedrooms Total | 4 |
| Age | New Building |
| Appliances | Garage Door Opener Remote(s), Central Vacuum, Dishwasher, Dryer, Microwave, Stove, Washer, Refrigerator |
| Basement Development | Unfinished |
| Basement Features | Walk-up |
| Basement Type | N/a (unfinished) |
| Construction Style Attachment | Detached |
| Exterior Finish | Brick, Vinyl Siding |
| Fireplace Present | Yes |
| Flooring Type | Hardwood |
| Foundation Type | Poured Concrete |
| Half Bath Total | 1 |
| Heating Fuel | Natural Gas |
| Heating Type | Forced Air |
| Stories Total | 2 |
| Size Interior | 2,500 - 3,000 Ft2 |
| Type | House |
| Utility Water | Municipal Water |
Parking
| Attached Garage | |
| Garage |
Land
| Acreage | No |
| Land Amenities | Park, Public Transit |
| Sewer | Sanitary Sewer |
| Size Depth | 89 Ft ,4 In |
| Size Frontage | 43 Ft |
| Size Irregular | 43 X 89.4 Ft |
| Size Total Text | 43 X 89.4 Ft|under 1/2 Acre |
| Surface Water | River/stream |
Rooms
| Level | Type | Length | Width | Dimensions |
|---|---|---|---|---|
| Second Level | Primary Bedroom | 5.09 m | 4.4 m | 5.09 m x 4.4 m |
| Second Level | Bedroom 2 | 4.23 m | 3.05 m | 4.23 m x 3.05 m |
| Second Level | Bedroom 3 | 3.78 m | 3.47 m | 3.78 m x 3.47 m |
| Second Level | Bedroom 4 | 5.09 m | 3.35 m | 5.09 m x 3.35 m |
| Ground Level | Den | 3.05 m | 3.05 m | 3.05 m x 3.05 m |
| Ground Level | Dining Room | 3.66 m | 3.11 m | 3.66 m x 3.11 m |
| Ground Level | Kitchen | 3.35 m | 3.84 m | 3.35 m x 3.84 m |
| Ground Level | Family Room | 4.88 m | 4.05 m | 4.88 m x 4.05 m |
https://www.realtor.ca/real-estate/28084281/215-ridge-road-cambridge
Contact Us
Contact us for more information
Vishal Saxena
Broker
4711 Yonge St 10/flr Unit F
Toronto, Ontario M2N 6K8
(866) 530-7737







