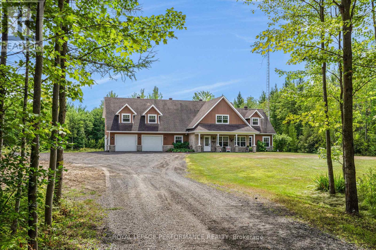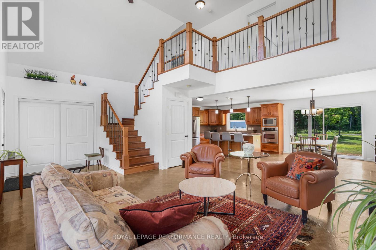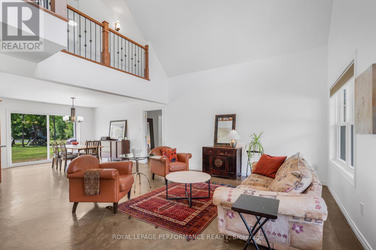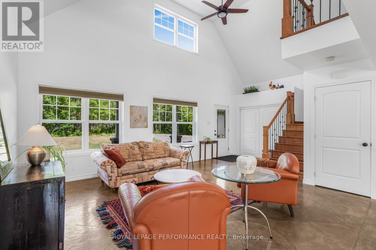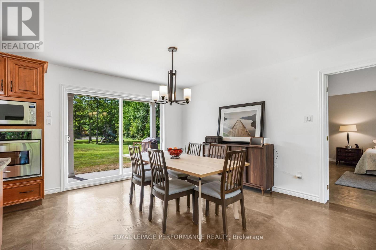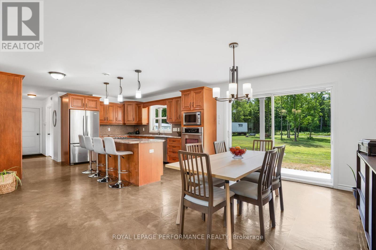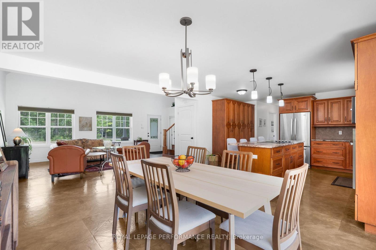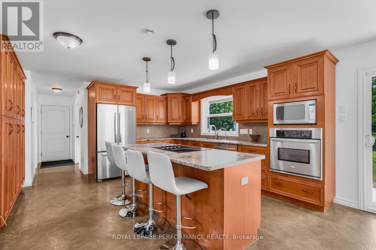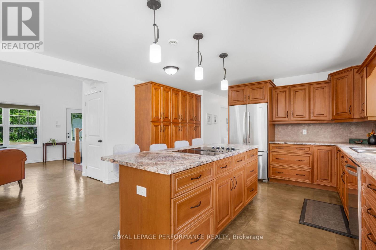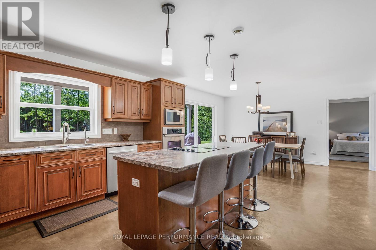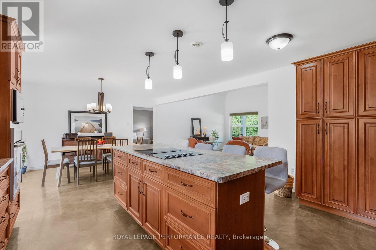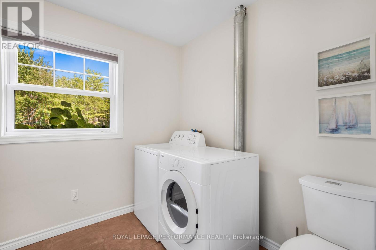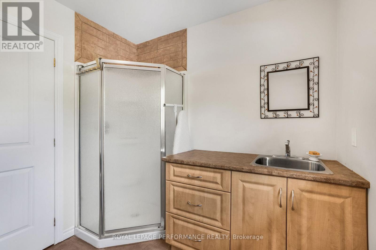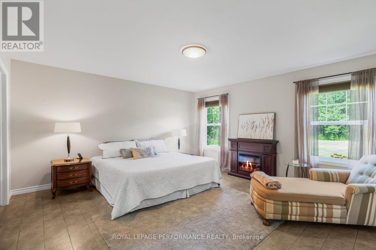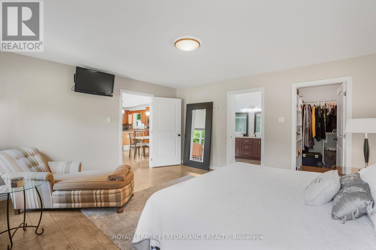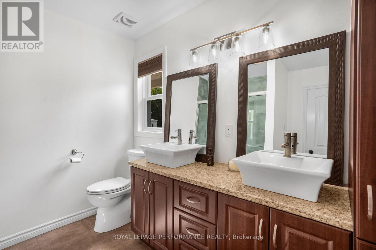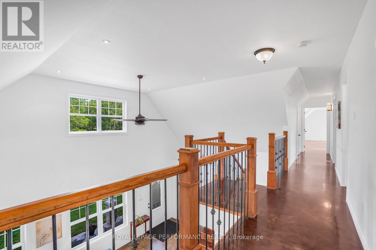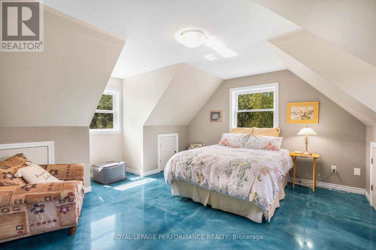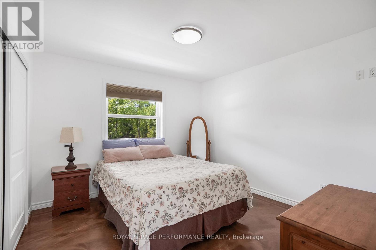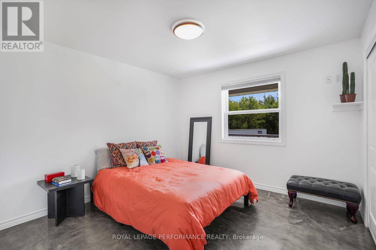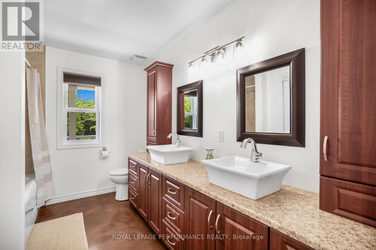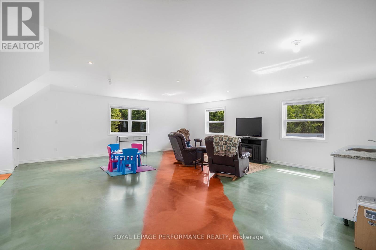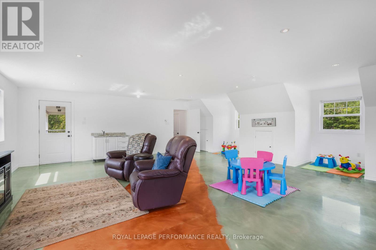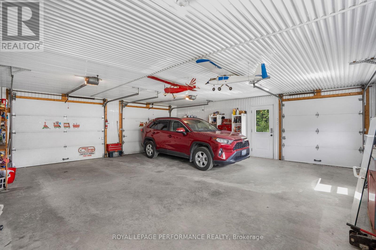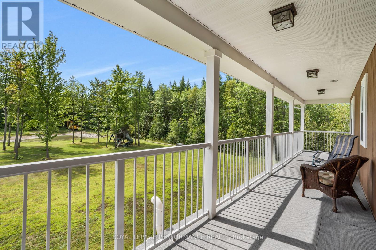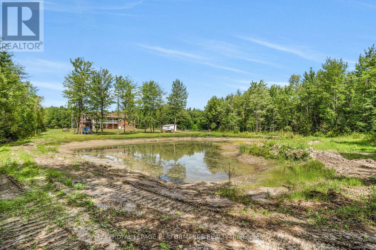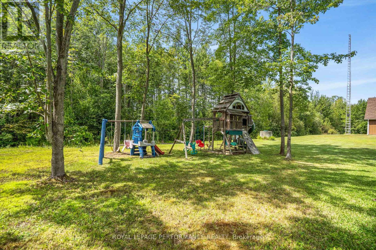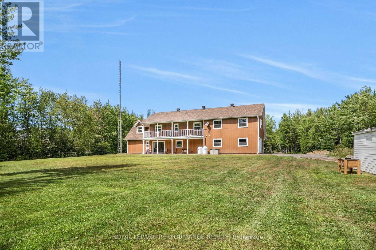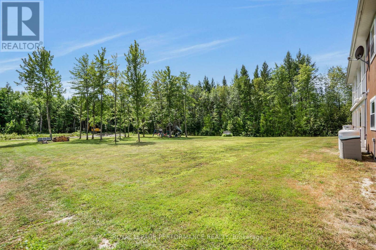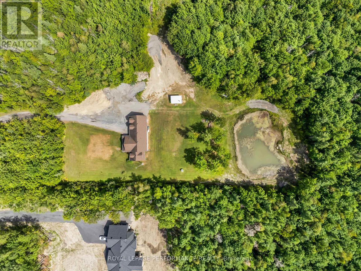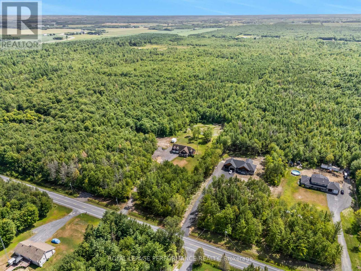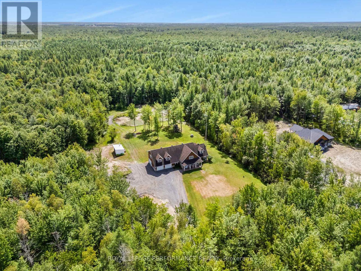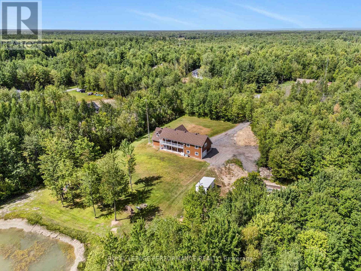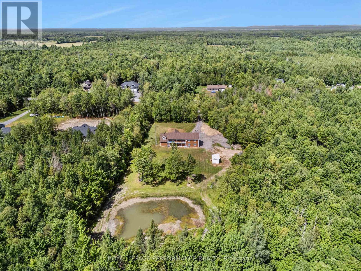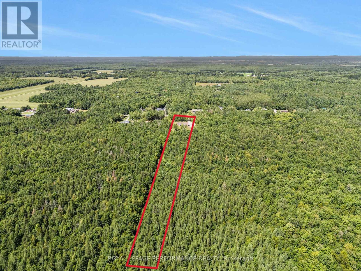215 Route 200 Route E The Nation, Ontario K0A 1M0
$899,999
Set on 11 acres of land, this welcoming 4-bedroom, 3 full bathroom slab on grade home is the perfect retreat for a growing family. Surrounded by nature yet close to town, it offers the best of both worlds-privacy, space, and convenience. The main floor features an open-concept living and dining area filled with natural light, a spacious kitchen with plenty of cabinetry and an oversized island-perfect for family meals and gatherings. The primary bedroom includes a private 4-piece ensuite, while three additional bedrooms provide comfortable space for kids, guests, or even a home office. Enjoy year-round comfort with heated floors throughout the entire home, adding warmth and luxury to every room. The lower level offers even more room for family life, whether you need a rec room, play area, or extra storage. Outdoors, the possibilities are endless-kids can explore the pond, wide open yard, and trails through the trees, while parents relax on the full-length balcony overlooking the backyard. A double garage with a convenient side garage door makes it easy to store and access lawn equipment, bikes, and outdoor toys-perfect for busy family life. With 11 acres to call your own, this property is ideal for families who love the outdoors, space to play, and a home where memories are made. (id:50886)
Property Details
| MLS® Number | X12357464 |
| Property Type | Single Family |
| Community Name | 605 - The Nation Municipality |
| Features | Carpet Free |
| Parking Space Total | 9 |
Building
| Bathroom Total | 3 |
| Bedrooms Above Ground | 4 |
| Bedrooms Total | 4 |
| Amenities | Fireplace(s) |
| Appliances | Garage Door Opener Remote(s), Dishwasher, Dryer, Stove, Washer, Refrigerator |
| Architectural Style | Bungalow |
| Basement Type | None |
| Construction Style Attachment | Detached |
| Cooling Type | None |
| Exterior Finish | Brick Facing, Hardboard |
| Fireplace Present | Yes |
| Fireplace Total | 1 |
| Foundation Type | Slab |
| Stories Total | 1 |
| Size Interior | 2,000 - 2,500 Ft2 |
| Type | House |
Parking
| Attached Garage | |
| Garage |
Land
| Acreage | Yes |
| Sewer | Septic System |
| Size Depth | 2371 Ft ,8 In |
| Size Frontage | 208 Ft ,4 In |
| Size Irregular | 208.4 X 2371.7 Ft |
| Size Total Text | 208.4 X 2371.7 Ft|10 - 24.99 Acres |
Rooms
| Level | Type | Length | Width | Dimensions |
|---|---|---|---|---|
| Second Level | Bathroom | 3.4 m | 2.44 m | 3.4 m x 2.44 m |
| Second Level | Family Room | 7.62 m | 8.18 m | 7.62 m x 8.18 m |
| Second Level | Bedroom 2 | 3.84 m | 4.8 m | 3.84 m x 4.8 m |
| Second Level | Bedroom 3 | 3.4 m | 3.38 m | 3.4 m x 3.38 m |
| Second Level | Bedroom 4 | 3.4 m | 3.38 m | 3.4 m x 3.38 m |
| Main Level | Kitchen | 4.5 m | 4.24 m | 4.5 m x 4.24 m |
| Main Level | Dining Room | 4.32 m | 3.35 m | 4.32 m x 3.35 m |
| Main Level | Living Room | 4.75 m | 4.65 m | 4.75 m x 4.65 m |
| Main Level | Bathroom | 4.24 m | 3.02 m | 4.24 m x 3.02 m |
| Main Level | Foyer | 2.29 m | 2.13 m | 2.29 m x 2.13 m |
| Main Level | Primary Bedroom | 4.78 m | 4.52 m | 4.78 m x 4.52 m |
| Main Level | Bathroom | 2.41 m | 2.84 m | 2.41 m x 2.84 m |
Contact Us
Contact us for more information
Isabel Brisson Wathier
Salesperson
www.teamisabel.com/
www.facebook.com/IsabelBrissonWathierRemax
736 Rue Principale St
Casselman, Ontario K0A 1M0
(613) 733-9100

