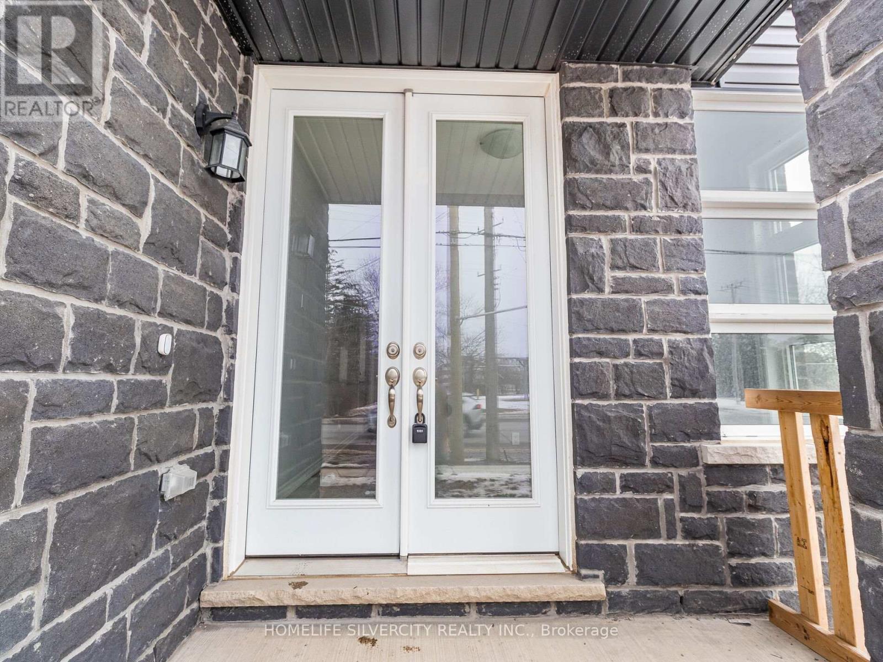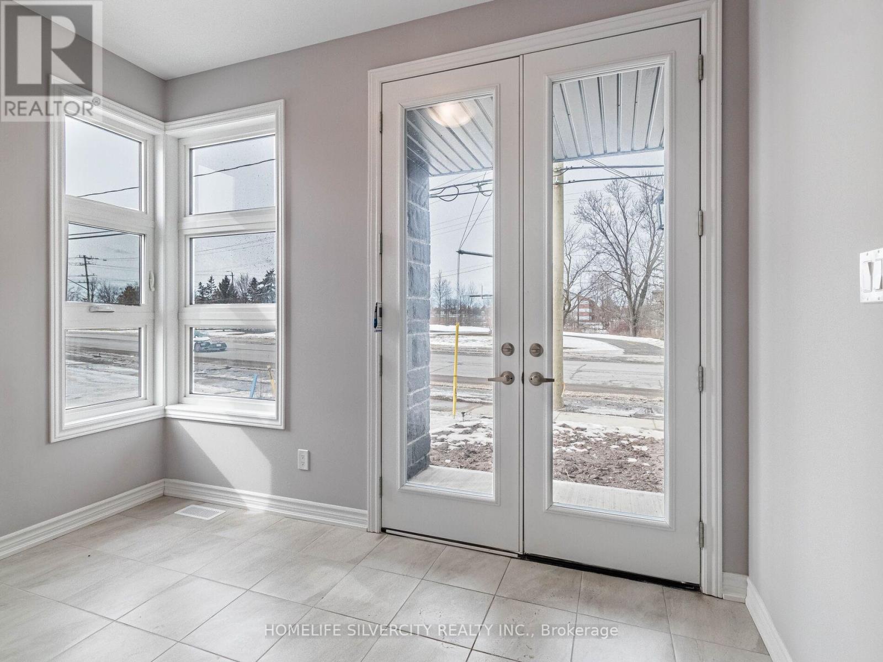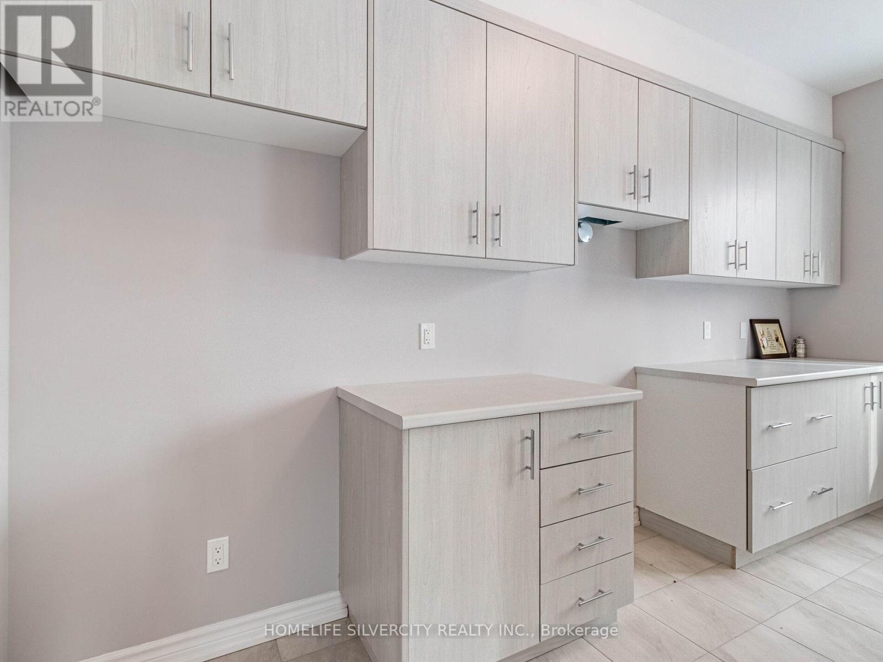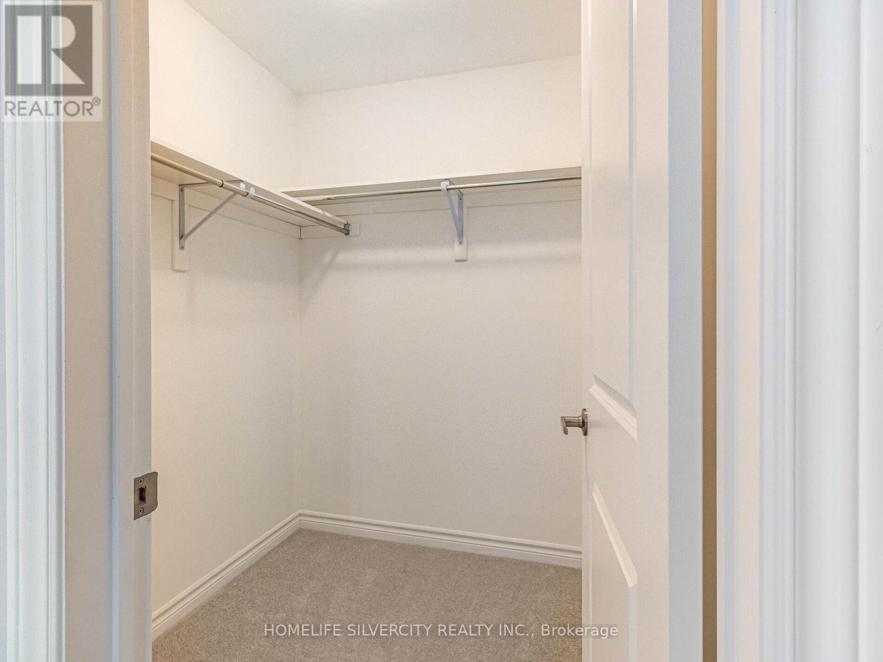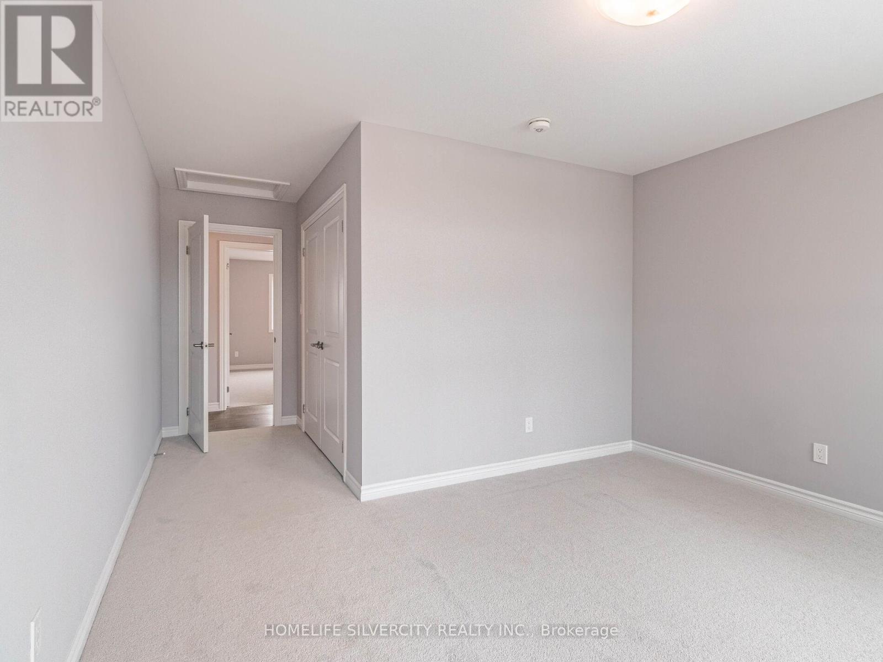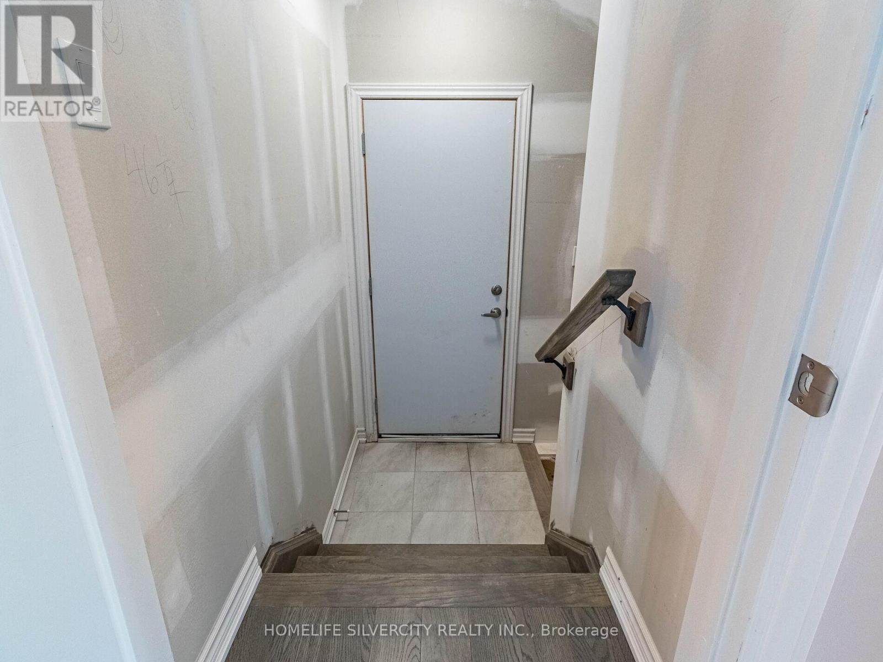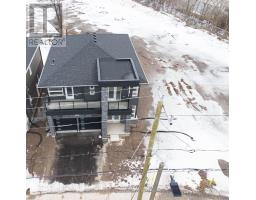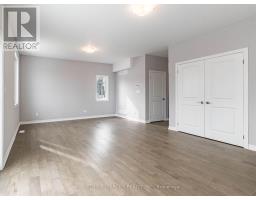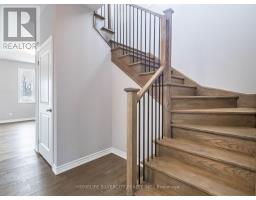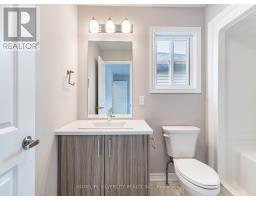215 Southworth Street N Welland, Ontario L3B 1Z4
4 Bedroom
4 Bathroom
1,500 - 2,000 ft2
Central Air Conditioning
Forced Air
$769,000
Welcome to spectacular 215 Southworth Street North on 50 feet lot. This brand new build by Centennial Homes features a striking stone and brick exterior and offers 4 large bedrooms, 3.5 elegant bathrooms, Two bedrooms has ensuite baths. Separate entrance to the basement. The open concept main floor is perfect for entertaining, while the 2-car garage adds convenience. Enjoy the added benefit of a separate entrance to the basement, 200 amp, enlarged windows, 3pc rough in & cold cellar. Close to all amenities & easy to commute . (id:50886)
Property Details
| MLS® Number | X11999954 |
| Property Type | Single Family |
| Community Name | 773 - Lincoln/Crowland |
| Features | Sump Pump |
| Parking Space Total | 4 |
Building
| Bathroom Total | 4 |
| Bedrooms Above Ground | 4 |
| Bedrooms Total | 4 |
| Basement Features | Separate Entrance |
| Basement Type | Full |
| Construction Style Attachment | Detached |
| Cooling Type | Central Air Conditioning |
| Exterior Finish | Brick |
| Flooring Type | Ceramic, Hardwood |
| Foundation Type | Concrete |
| Half Bath Total | 1 |
| Heating Fuel | Natural Gas |
| Heating Type | Forced Air |
| Stories Total | 2 |
| Size Interior | 1,500 - 2,000 Ft2 |
| Type | House |
| Utility Water | Municipal Water |
Parking
| Attached Garage | |
| Garage |
Land
| Acreage | No |
| Sewer | Sanitary Sewer |
| Size Depth | 94 Ft ,1 In |
| Size Frontage | 49 Ft ,4 In |
| Size Irregular | 49.4 X 94.1 Ft |
| Size Total Text | 49.4 X 94.1 Ft |
Rooms
| Level | Type | Length | Width | Dimensions |
|---|---|---|---|---|
| Second Level | Primary Bedroom | 4.54 m | 4.11 m | 4.54 m x 4.11 m |
| Second Level | Bedroom 2 | 5.74 m | 3.77 m | 5.74 m x 3.77 m |
| Second Level | Bedroom 3 | 5.12 m | 3.74 m | 5.12 m x 3.74 m |
| Second Level | Bedroom 4 | 4.54 m | 3.26 m | 4.54 m x 3.26 m |
| Second Level | Laundry Room | 2.68 m | 1.76 m | 2.68 m x 1.76 m |
| Ground Level | Den | 2.04 m | 3.3 m | 2.04 m x 3.3 m |
| Ground Level | Family Room | 4.45 m | 3.71 m | 4.45 m x 3.71 m |
| Ground Level | Dining Room | 4.45 m | 5.42 m | 4.45 m x 5.42 m |
| Ground Level | Kitchen | 5.42 m | 4.45 m | 5.42 m x 4.45 m |
Contact Us
Contact us for more information
Darshan Mangat
Broker
(905) 399-3680
Homelife Silvercity Realty Inc.
11775 Bramalea Rd #201
Brampton, Ontario L6R 3Z4
11775 Bramalea Rd #201
Brampton, Ontario L6R 3Z4
(905) 913-8500
(905) 913-8585



