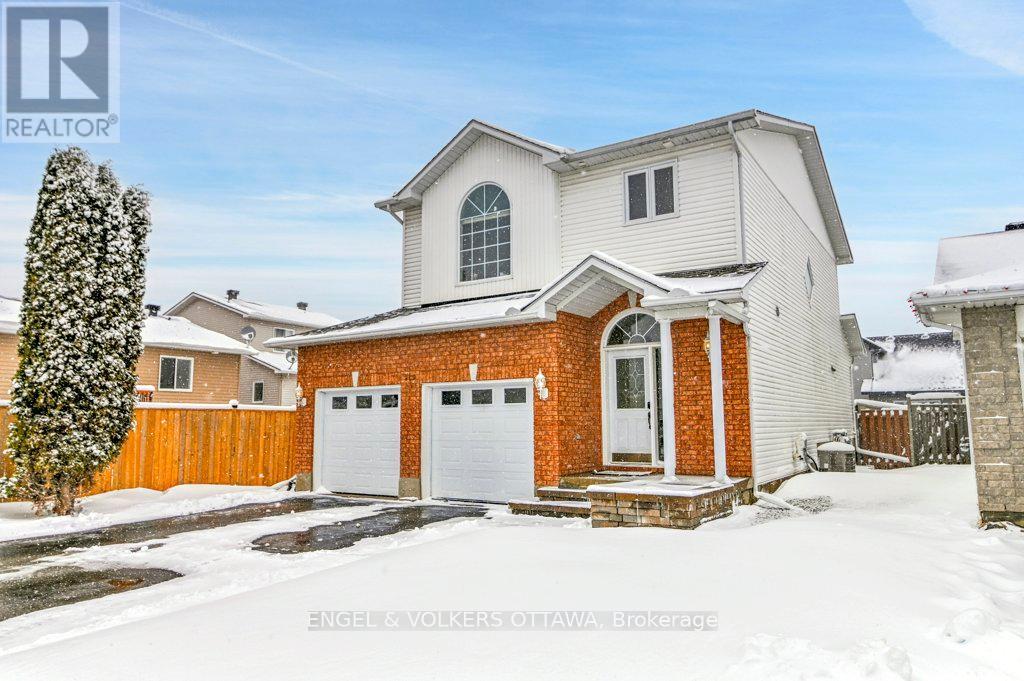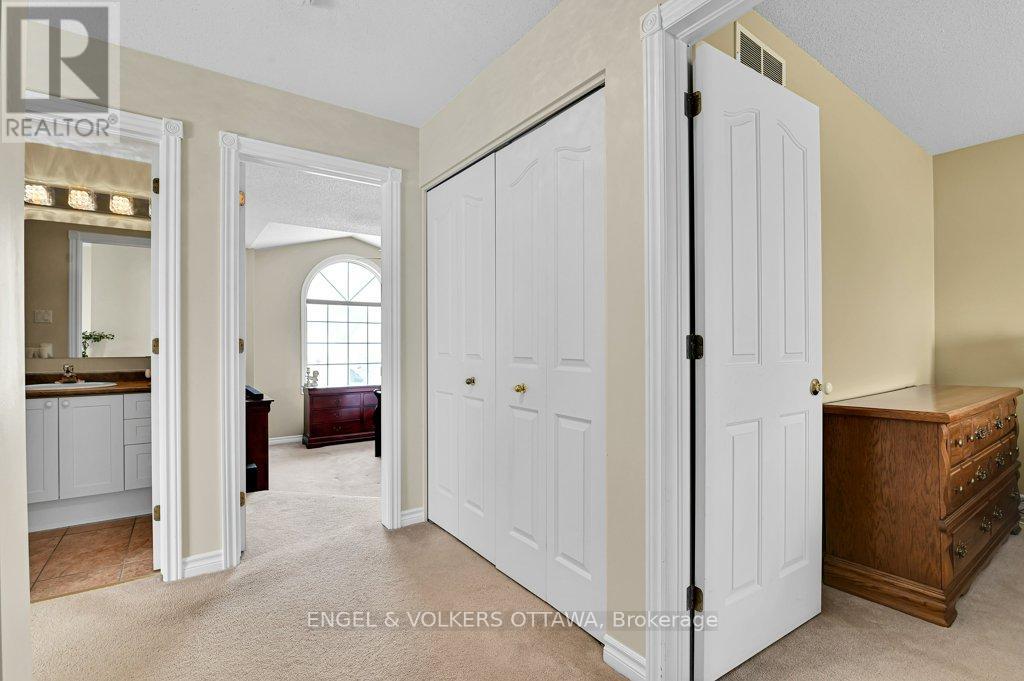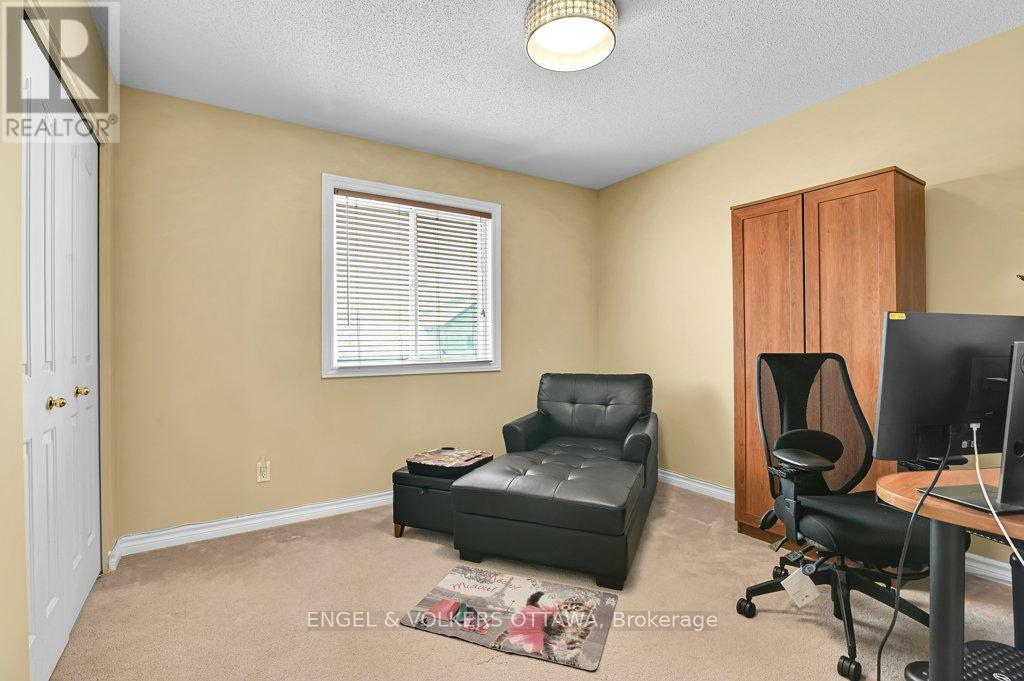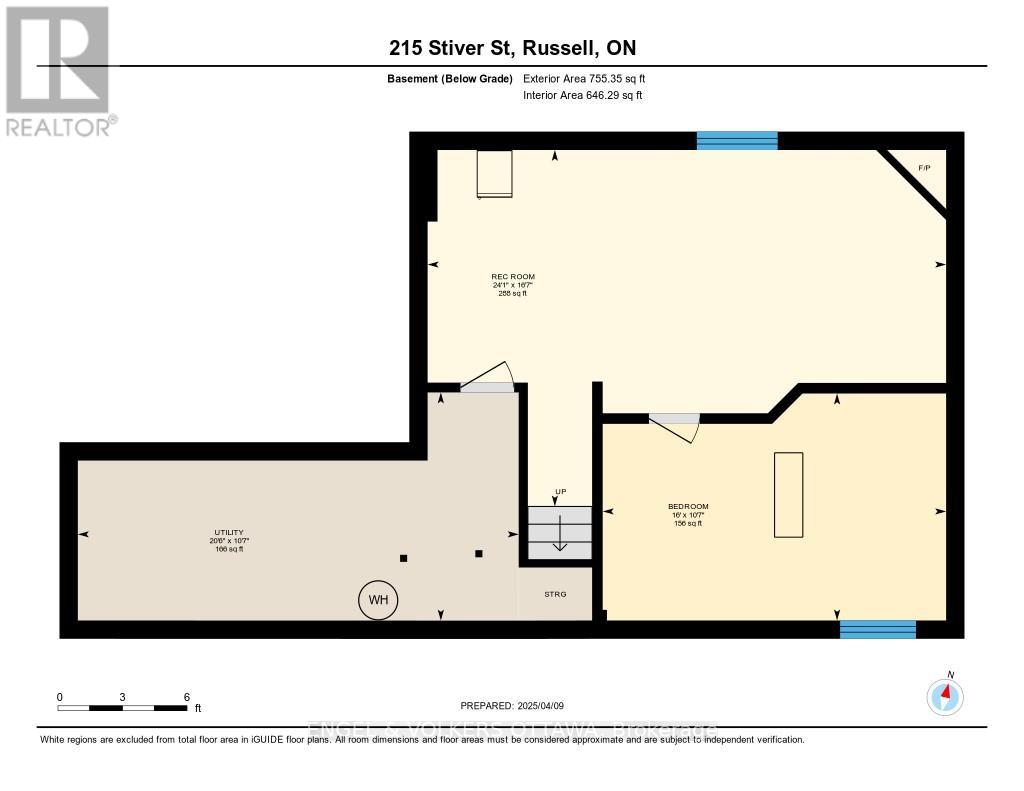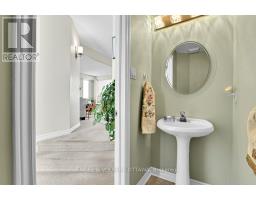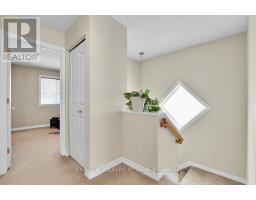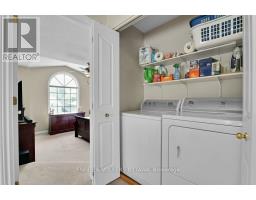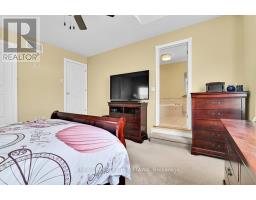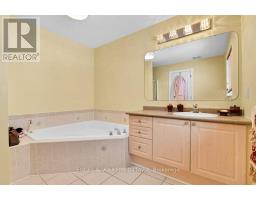215 Stiver Street Russell, Ontario K4R 1G9
$635,000
Welcome to 215 Stiver Street in the charming Village of Russell just under 30 minutes from downtown Ottawa! This well-maintained 3+1 bedroom, 3-bathroom home offers space, comfort, and a backyard built for making memories. The main level features an open-concept layout with hardwood and ceramic flooring throughout, creating a bright and welcoming space that feels both functional and comfortable. A gas fireplace in the living room adds a warm touch, perfect for cozy evenings at home. Upstairs, the primary bedroom includes a walk-in closet and its own private ensuite your own little escape at the end of the day.The two additional bedrooms and full bathroom are great for kids, guests, or a home office setup. The finished lower level offers bonus living space with a rec room (including second gas fireplace) and a fourth bedroom ideal for movie nights, hobbies, or visiting family. Step outside and enjoy a fully fenced backyard made for summer fun, complete with a two-level deck, an above-ground pool, and a storage shed. Its the perfect setup for BBQs, morning coffee, or relaxing weekends. With fresh paint throughout and a furnace and A/C that are just five years old, this home is move-in ready with potential to personalize over time. A double garage adds extra convenience, and the quiet street is just minutes from schools, parks, and all that Russell has to offer. 215 Stiver Street is a fantastic opportunity for first-time buyers, downsizers, or anyone looking to enjoy small-town charm with easy access to the city. (id:50886)
Property Details
| MLS® Number | X12074587 |
| Property Type | Single Family |
| Community Name | 601 - Village of Russell |
| Parking Space Total | 6 |
| Pool Type | Above Ground Pool |
Building
| Bathroom Total | 3 |
| Bedrooms Above Ground | 3 |
| Bedrooms Below Ground | 1 |
| Bedrooms Total | 4 |
| Amenities | Fireplace(s) |
| Appliances | Garage Door Opener Remote(s), Central Vacuum, Dishwasher, Dryer, Microwave, Stove, Washer, Window Coverings, Refrigerator |
| Basement Development | Finished |
| Basement Type | Full (finished) |
| Construction Style Attachment | Detached |
| Cooling Type | Central Air Conditioning |
| Exterior Finish | Brick, Vinyl Siding |
| Fireplace Present | Yes |
| Fireplace Total | 2 |
| Foundation Type | Poured Concrete |
| Half Bath Total | 1 |
| Heating Fuel | Natural Gas |
| Heating Type | Forced Air |
| Stories Total | 2 |
| Size Interior | 1,500 - 2,000 Ft2 |
| Type | House |
| Utility Water | Municipal Water |
Parking
| Garage |
Land
| Acreage | No |
| Sewer | Sanitary Sewer |
| Size Depth | 101 Ft |
| Size Frontage | 39 Ft ,8 In |
| Size Irregular | 39.7 X 101 Ft |
| Size Total Text | 39.7 X 101 Ft |
Rooms
| Level | Type | Length | Width | Dimensions |
|---|---|---|---|---|
| Second Level | Primary Bedroom | 4.8 m | 4.26 m | 4.8 m x 4.26 m |
| Second Level | Bathroom | 2.92 m | 2.62 m | 2.92 m x 2.62 m |
| Second Level | Bedroom | 4.23 m | 3.06 m | 4.23 m x 3.06 m |
| Second Level | Bedroom 2 | 3.35 m | 3.22 m | 3.35 m x 3.22 m |
| Second Level | Bathroom | 2.62 m | 1.48 m | 2.62 m x 1.48 m |
| Basement | Recreational, Games Room | 7.35 m | 5.05 m | 7.35 m x 5.05 m |
| Basement | Bedroom 3 | 4.87 m | 3.22 m | 4.87 m x 3.22 m |
| Basement | Utility Room | 6.25 m | 3.23 m | 6.25 m x 3.23 m |
| Main Level | Dining Room | 3.48 m | 3.42 m | 3.48 m x 3.42 m |
| Main Level | Living Room | 5.03 m | 4.31 m | 5.03 m x 4.31 m |
| Main Level | Kitchen | 3.35 m | 3.02 m | 3.35 m x 3.02 m |
| Main Level | Eating Area | 3.35 m | 2.02 m | 3.35 m x 2.02 m |
| Main Level | Bathroom | 2.34 m | 0.91 m | 2.34 m x 0.91 m |
https://www.realtor.ca/real-estate/28149119/215-stiver-street-russell-601-village-of-russell
Contact Us
Contact us for more information
Sean Mccann
Broker
www.youtube.com/embed/YbyKf6p6VBs
theguywiththedog.com/
www.facebook.com/theguywiththedogrealestate/
www.linkedin.com/in/sean-mccann-543b5b21/
1433 Wellington St W Unit 113
Ottawa, Ontario K1Y 2X4
(613) 422-8688
(613) 422-6200
ottawacentral.evrealestate.com/


