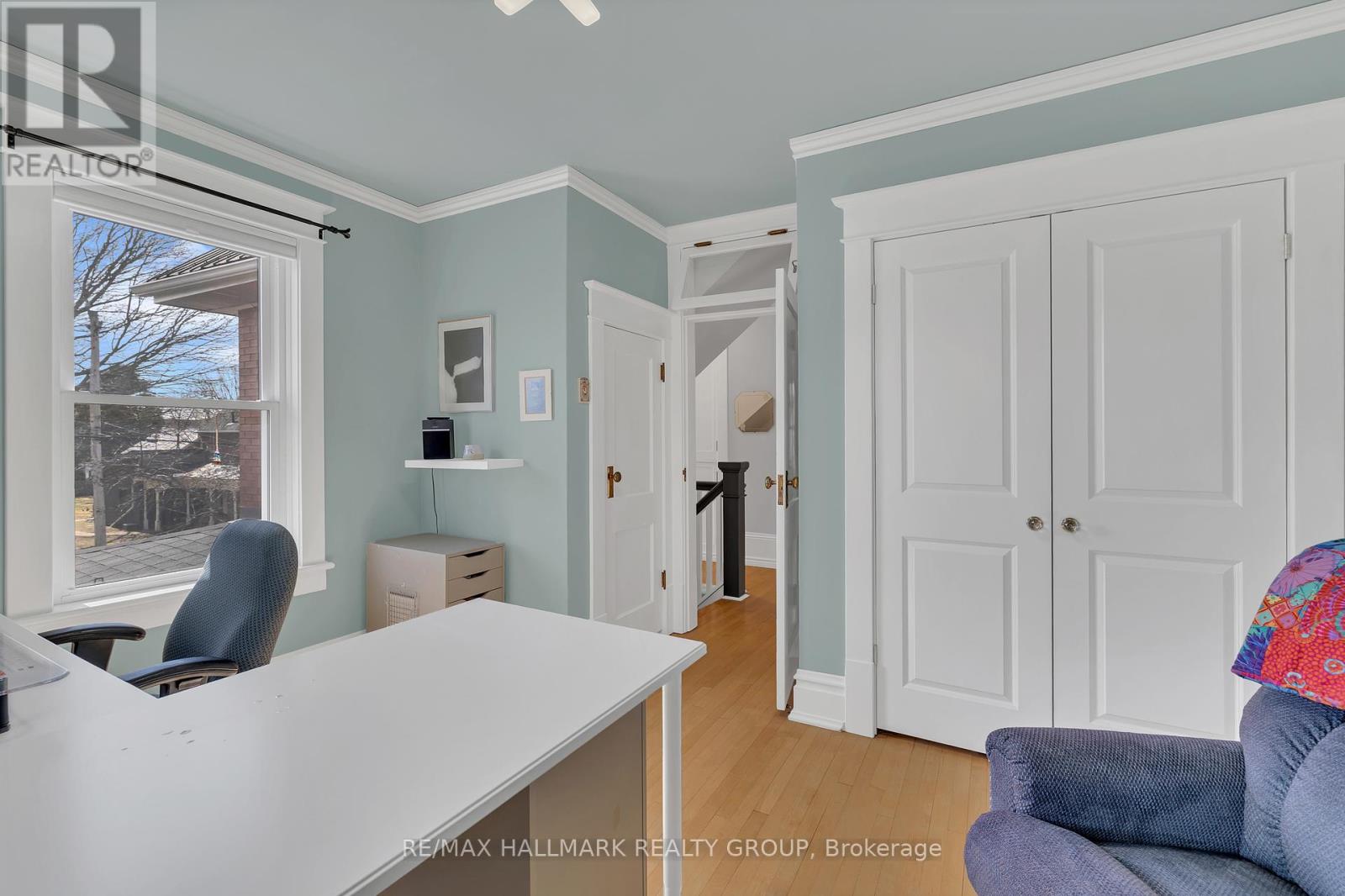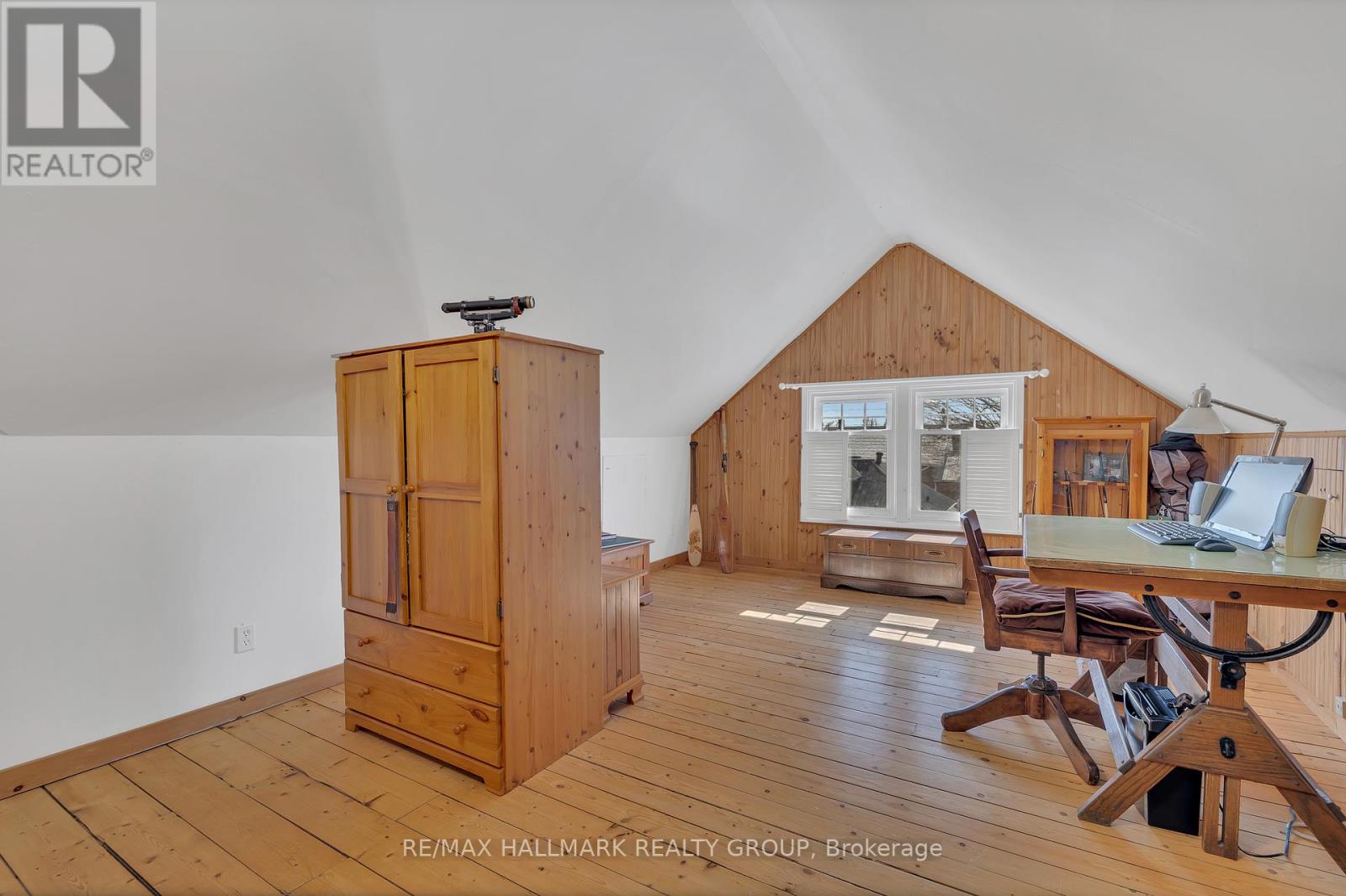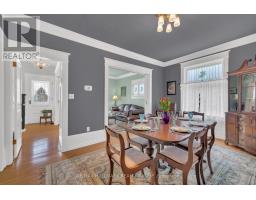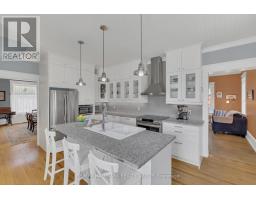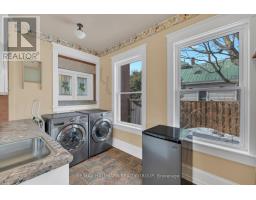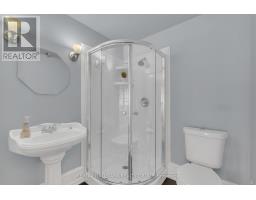215 Thomas Street North Grenville, Ontario K0G 1J0
$824,900
Victorian All-Brick Home on a Spacious 58 x 182 FT LotThis three-storey, 3-bedroom, 2-bathroom Victorian home blends historic charm with modern updates.The main floor features a spacious foyer, a family room with French doors, crown moulding, stained glass windows, high baseboards, and hardwood flooring, and a formal dining room with an additional stained glass window. The updated kitchen includes white cabinetry with glass inserts, granite countertops, stainless steel appliances, a range hood, and a center island with a double sink and seating for two. A full bathroom with a stand-up shower and a laundry room with a serving area provide added convenience, with patio doors leading to the backyard.The second floor includes a primary bedroom with a walk-in closet two additional bedrooms, and a main bathroom with a clawfoot tub, glass shower, and hardwood flooring. The third level features a loft with original hardwood flooring and a storage closet. The unfinished basement offers storage or future development potential.Additional features include a 200-amp electrical panel, metal roof, and three-season porch. The exterior boasts an oversized deck, workshop, garden shed, and a pond with its own pump at the back of the property. This property offers 30-amp service conveniently located at the driveway for RV hookups, along with a genset connection at the hydro meter, complete with the required cable for easy setup. (id:50886)
Property Details
| MLS® Number | X12066117 |
| Property Type | Single Family |
| Community Name | 801 - Kemptville |
| Features | Flat Site, Gazebo |
| Parking Space Total | 5 |
| Structure | Porch, Deck, Workshop, Shed |
Building
| Bathroom Total | 2 |
| Bedrooms Above Ground | 3 |
| Bedrooms Total | 3 |
| Appliances | Dishwasher, Dryer, Microwave, Stove, Two Washers, Refrigerator |
| Basement Type | Full |
| Construction Style Attachment | Detached |
| Exterior Finish | Brick Facing |
| Fire Protection | Smoke Detectors |
| Foundation Type | Concrete |
| Heating Fuel | Natural Gas |
| Heating Type | Forced Air |
| Stories Total | 3 |
| Size Interior | 2,000 - 2,500 Ft2 |
| Type | House |
| Utility Water | Municipal Water |
Parking
| No Garage |
Land
| Acreage | No |
| Fence Type | Partially Fenced |
| Sewer | Sanitary Sewer |
| Size Depth | 182 Ft ,6 In |
| Size Frontage | 58 Ft |
| Size Irregular | 58 X 182.5 Ft |
| Size Total Text | 58 X 182.5 Ft |
Rooms
| Level | Type | Length | Width | Dimensions |
|---|---|---|---|---|
| Second Level | Bedroom 3 | 3.6 m | 3.19 m | 3.6 m x 3.19 m |
| Second Level | Bathroom | 3.59 m | 3.42 m | 3.59 m x 3.42 m |
| Second Level | Loft | 6.55 m | 3.82 m | 6.55 m x 3.82 m |
| Second Level | Other | 4.41 m | 2.42 m | 4.41 m x 2.42 m |
| Second Level | Primary Bedroom | 5.09 m | 3.73 m | 5.09 m x 3.73 m |
| Second Level | Bedroom 2 | 3.16 m | 2.98 m | 3.16 m x 2.98 m |
| Main Level | Foyer | 3.74 m | 0.96 m | 3.74 m x 0.96 m |
| Main Level | Dining Room | 4.76 m | 3.39 m | 4.76 m x 3.39 m |
| Main Level | Family Room | 3.69 m | 3.59 m | 3.69 m x 3.59 m |
| Main Level | Kitchen | 3.95 m | 3.85 m | 3.95 m x 3.85 m |
| Main Level | Living Room | 4.05 m | 3.96 m | 4.05 m x 3.96 m |
| Main Level | Laundry Room | 2.23 m | 2.3 m | 2.23 m x 2.3 m |
| Main Level | Bathroom | 1.83 m | 1.8 m | 1.83 m x 1.8 m |
| Main Level | Sunroom | 5.64 m | 4.12 m | 5.64 m x 4.12 m |
https://www.realtor.ca/real-estate/28129340/215-thomas-street-north-grenville-801-kemptville
Contact Us
Contact us for more information
Keith Bray
Salesperson
www.thetulipteam.com/
www.facebook.com/keith.bray.58
www.twitter.com/thetulipteam
ca.linkedin.com/pub/keith-bray/18/a2/b85
610 Bronson Avenue
Ottawa, Ontario K1S 4E6
(613) 236-5959
(613) 236-1515
www.hallmarkottawa.com/
Bill Meyer
Salesperson
www.thetulipteam.com/
www.facebook.com/RealEstateAgentBill
wwww.twitter.com/thetulipteam
ca.linkedin.com/pub/bill-meyer/10/321/220
610 Bronson Avenue
Ottawa, Ontario K1S 4E6
(613) 236-5959
(613) 236-1515
www.hallmarkottawa.com/

































