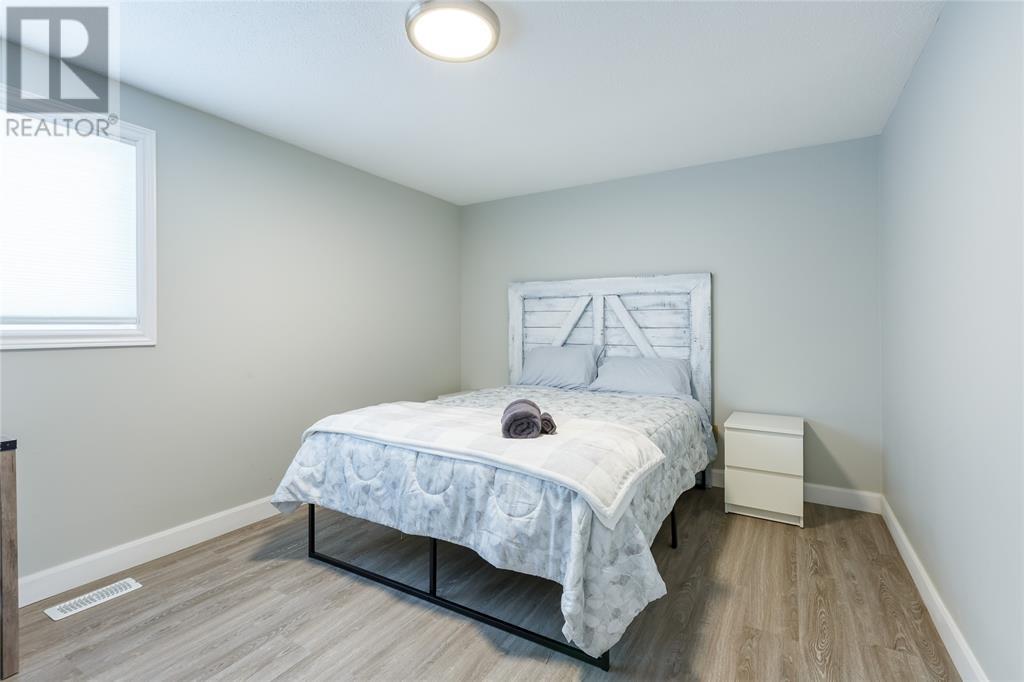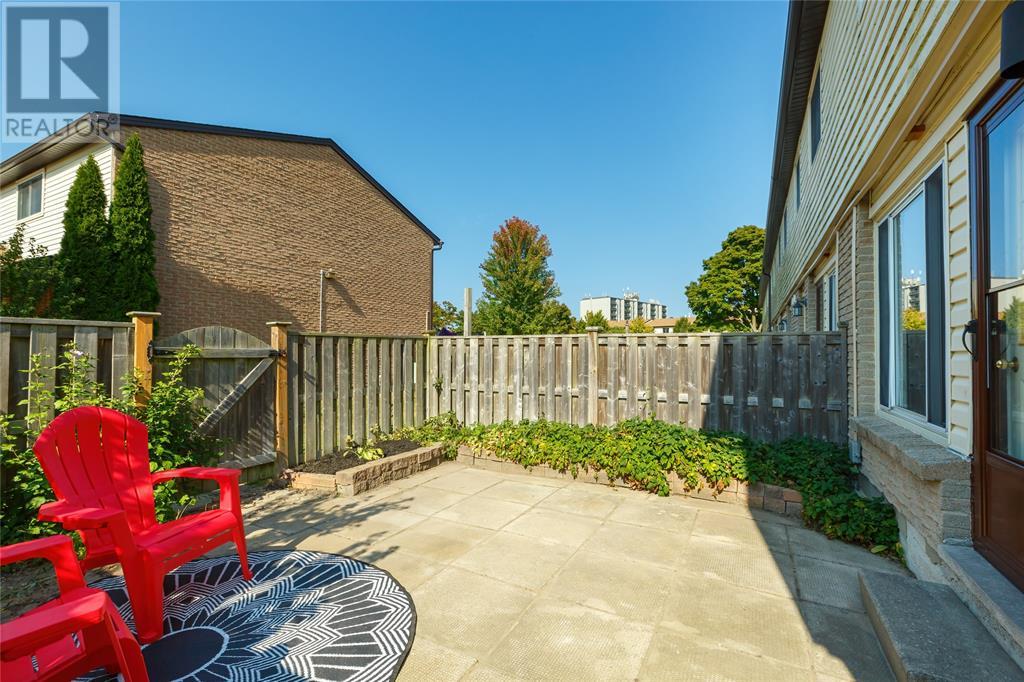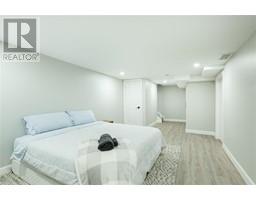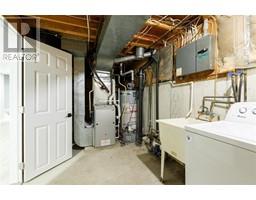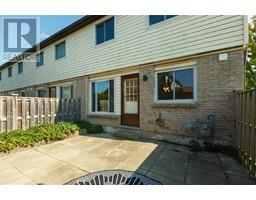215 Trudeau Drive Unit# 69 Sarnia, Ontario N7S 4T5
$379,900Maintenance, Exterior Maintenance, Ground Maintenance, Insurance, Property Management, Water
$385 Monthly
Maintenance, Exterior Maintenance, Ground Maintenance, Insurance, Property Management, Water
$385 MonthlyWelcome to 215 Trudeau Drive #69, a beautifully updated end-unit townhouse nestled in Sherwood Village. This 3-bedroom, 2-bathroom home offers the perfect blend of modern comfort and convenience, prime location just steps from restaurants, shops, and amenities. Inside, a stylish, open-concept main floor featuring a brand-new kitchen with an expansive breakfast bar, chic lighting fixtures, and ample counter space—perfect for entertaining! The adjoining living room is bright and welcoming, with large windows that fill the space with natural light and a seamless flow to the private fenced-in patio for outdoor relaxation. Upstairs, you’ll find a spacious primary bedroom and two additional bedrooms. The two full bathrooms—one on the main floor and another upstairs—are thoughtfully designed for both style and functionality. The finished basement extends the living space with a cozy recreation room, laundry area, and extra storage—move-in ready home with low maintenance fees. (id:50886)
Property Details
| MLS® Number | 25001779 |
| Property Type | Single Family |
Building
| Bathroom Total | 2 |
| Bedrooms Above Ground | 3 |
| Bedrooms Total | 3 |
| Constructed Date | 1977 |
| Cooling Type | Central Air Conditioning |
| Exterior Finish | Aluminum Siding, Brick, Vinyl |
| Flooring Type | Carpeted, Cushion/lino/vinyl |
| Foundation Type | Concrete |
| Heating Fuel | Natural Gas |
| Heating Type | Forced Air, Furnace |
| Type | Row / Townhouse |
Parking
| Garage | 3 |
Land
| Acreage | No |
| Size Irregular | 0x0 |
| Size Total Text | 0x0 |
| Zoning Description | Rm1 2 |
Rooms
| Level | Type | Length | Width | Dimensions |
|---|---|---|---|---|
| Second Level | 4pc Bathroom | Measurements not available | ||
| Second Level | Bedroom | 9.6 x 8.6 | ||
| Second Level | Bedroom | 12.8 x 9.11 | ||
| Second Level | Primary Bedroom | 14.2 x 10.4 | ||
| Basement | Storage | 7.11 x 6.8 | ||
| Basement | Recreation Room | 27.6 x 11.1 | ||
| Basement | Laundry Room | 10.6 x 8 | ||
| Main Level | 3pc Bathroom | Measurements not available | ||
| Main Level | Kitchen | 15.1 x 10.7 | ||
| Main Level | Living Room | 15.1 x 9.4 |
https://www.realtor.ca/real-estate/27869179/215-trudeau-drive-unit-69-sarnia
Contact Us
Contact us for more information
Madison Twose
Sales Person
(647) 879-3180
148 Front St. N.
Sarnia, Ontario N7T 5S3
(866) 530-7737
(866) 530-7737



















